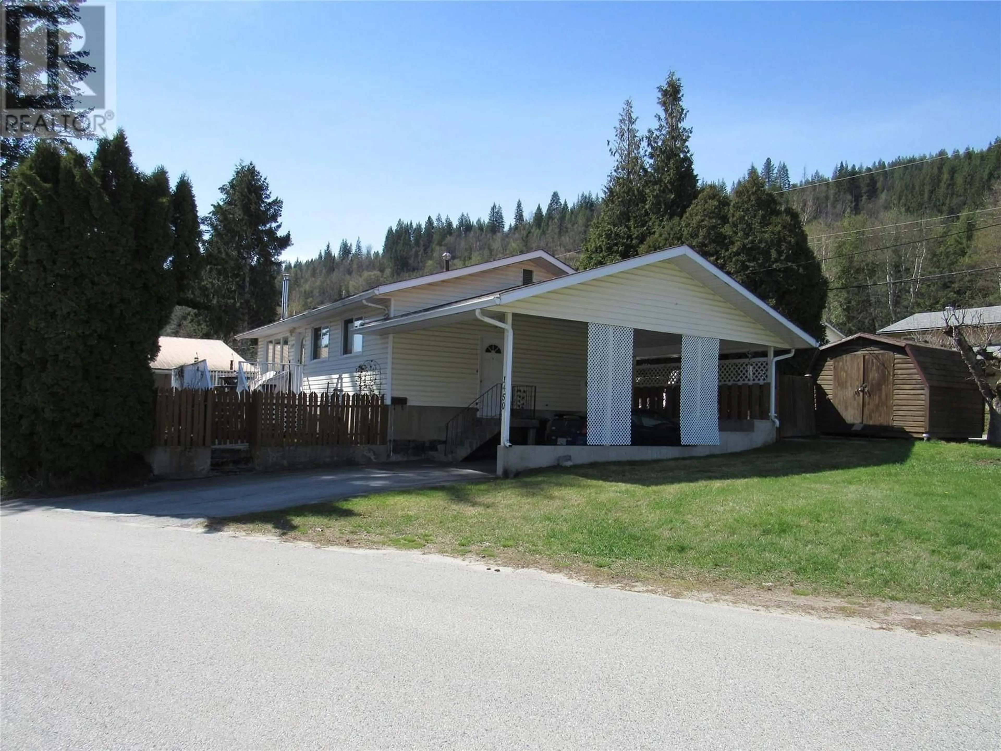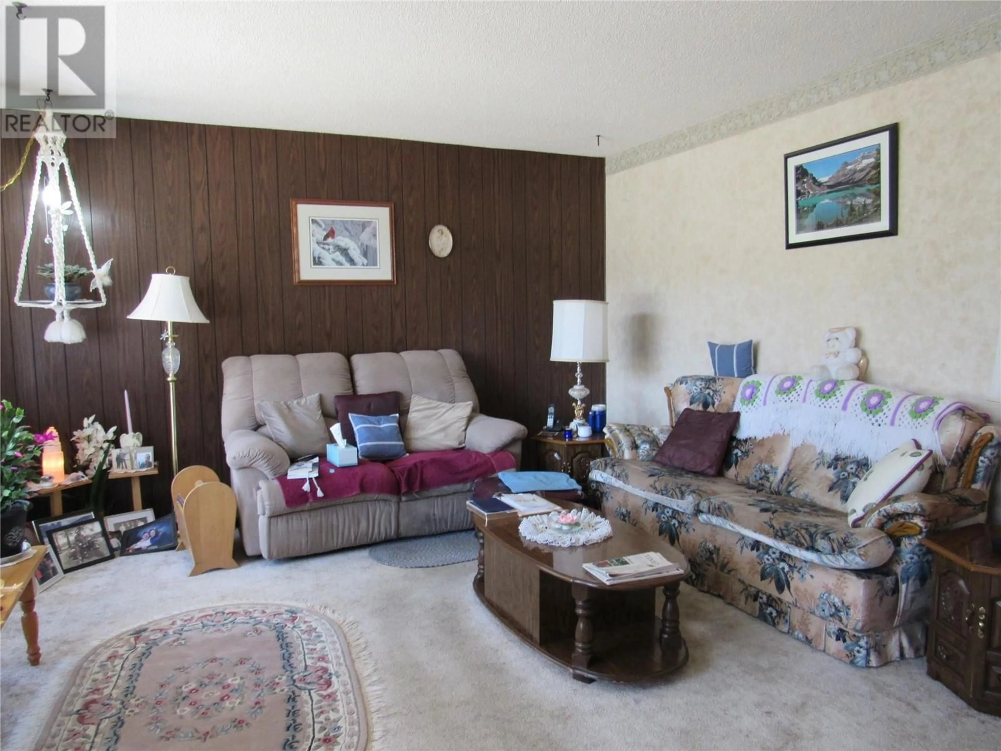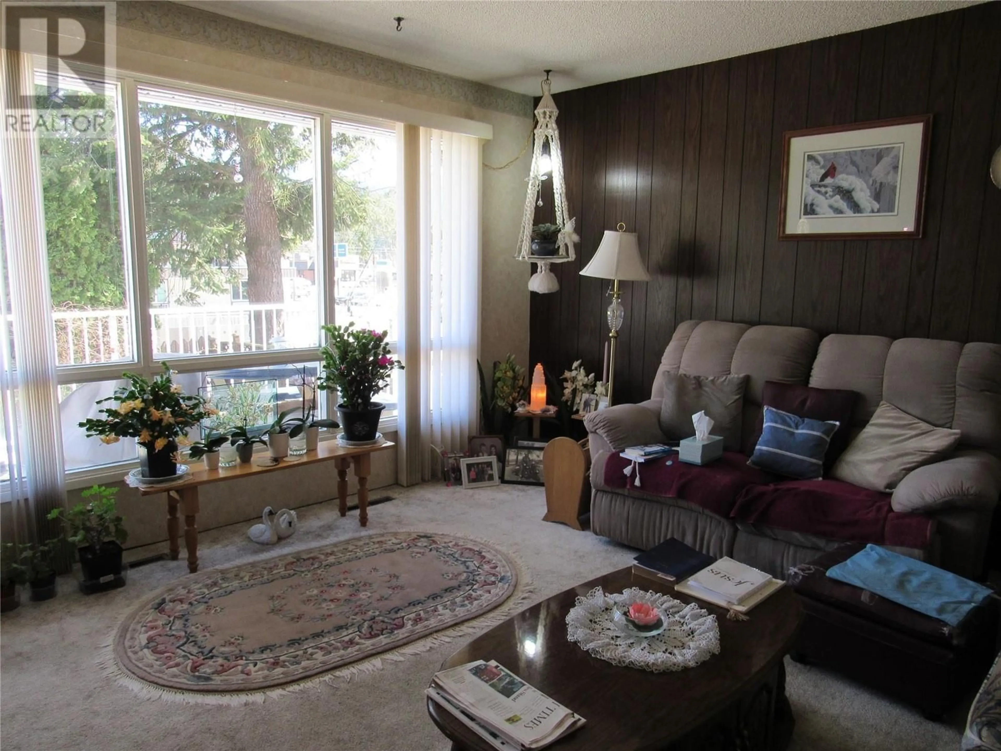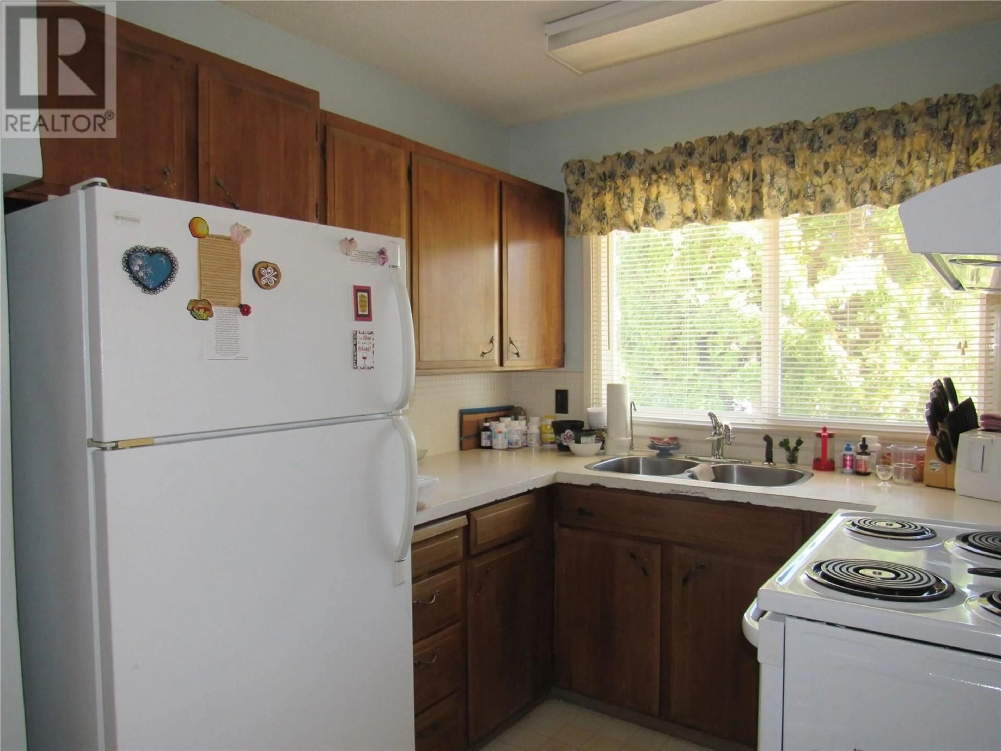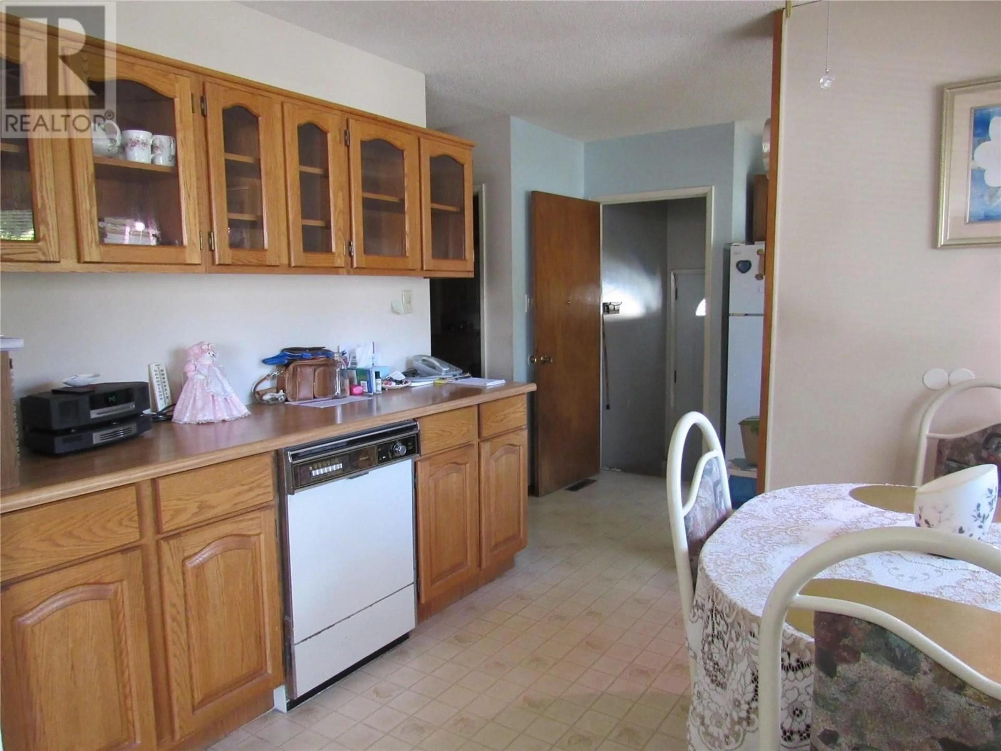1450 MONASHEE AVENUE, Castlegar, British Columbia V1N2L4
Contact us about this property
Highlights
Estimated ValueThis is the price Wahi expects this property to sell for.
The calculation is powered by our Instant Home Value Estimate, which uses current market and property price trends to estimate your home’s value with a 90% accuracy rate.Not available
Price/Sqft$274/sqft
Est. Mortgage$1,932/mo
Tax Amount ()$2,256/yr
Days On Market4 days
Description
This home is perfect for a young family or retirees alike. You'll love the location where you can walk to everything. The main level offers 3 bedrooms, a spacious living room, dining area and an efficient galley kitchen. Sit out on the large front deck where the barbecue is always welcome and enjoy the sunshine. The lower level features another large bedroom, massive family room, laundry and plenty of storage. The lower level is perfectly suite-able with a private entrance and plumbing in place for a full bath and kitchen. There's a good size carport to protect your vehicle and a great fenced yard with an array of flora and fauna that any gardener would appreciate. Other features include: Central air conditioning, easy-care vinyl siding, Vinyl windows & plenty of storage. You'll be just steps away from Grocery stores, banks, restaurants, and two malls. Seller will include home furnishings. (id:39198)
Property Details
Interior
Features
Basement Floor
Recreation room
11'10'' x 22'6''Primary Bedroom
10'6'' x 11'6''Exterior
Parking
Garage spaces -
Garage type -
Total parking spaces 2
Property History
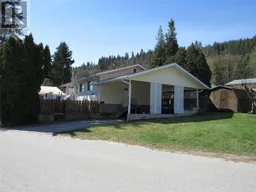 26
26
