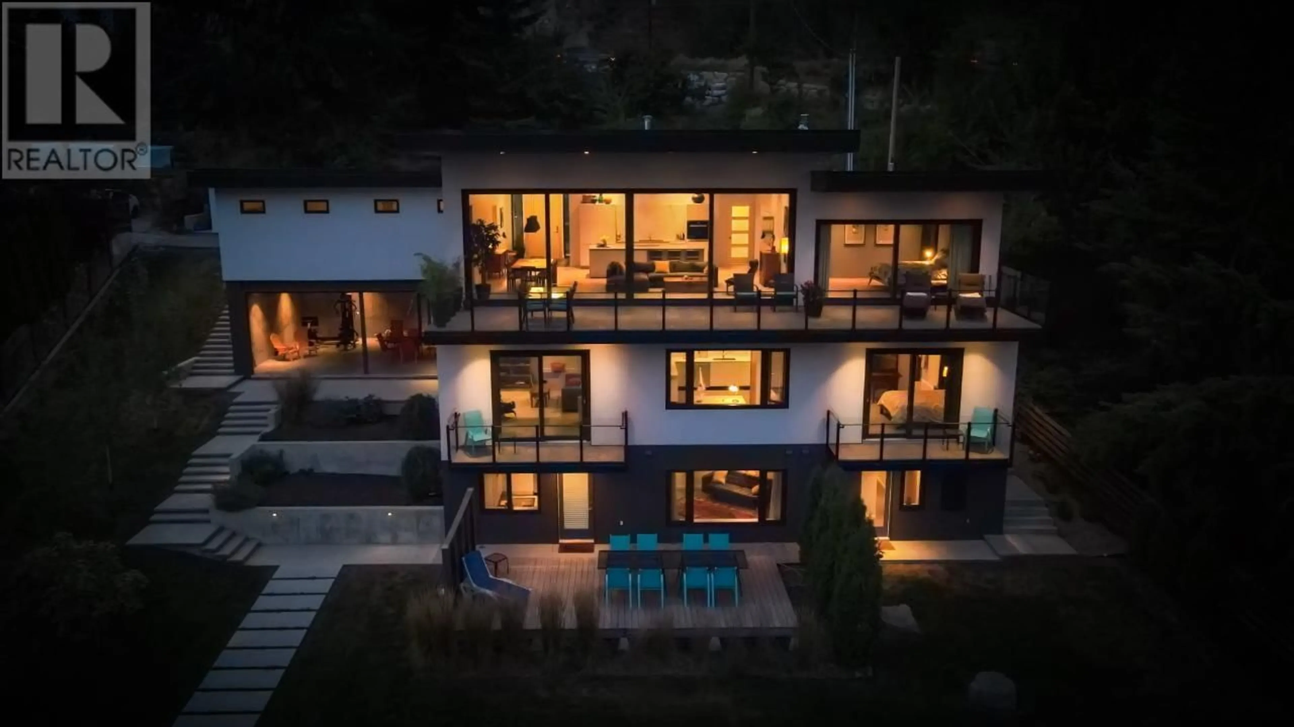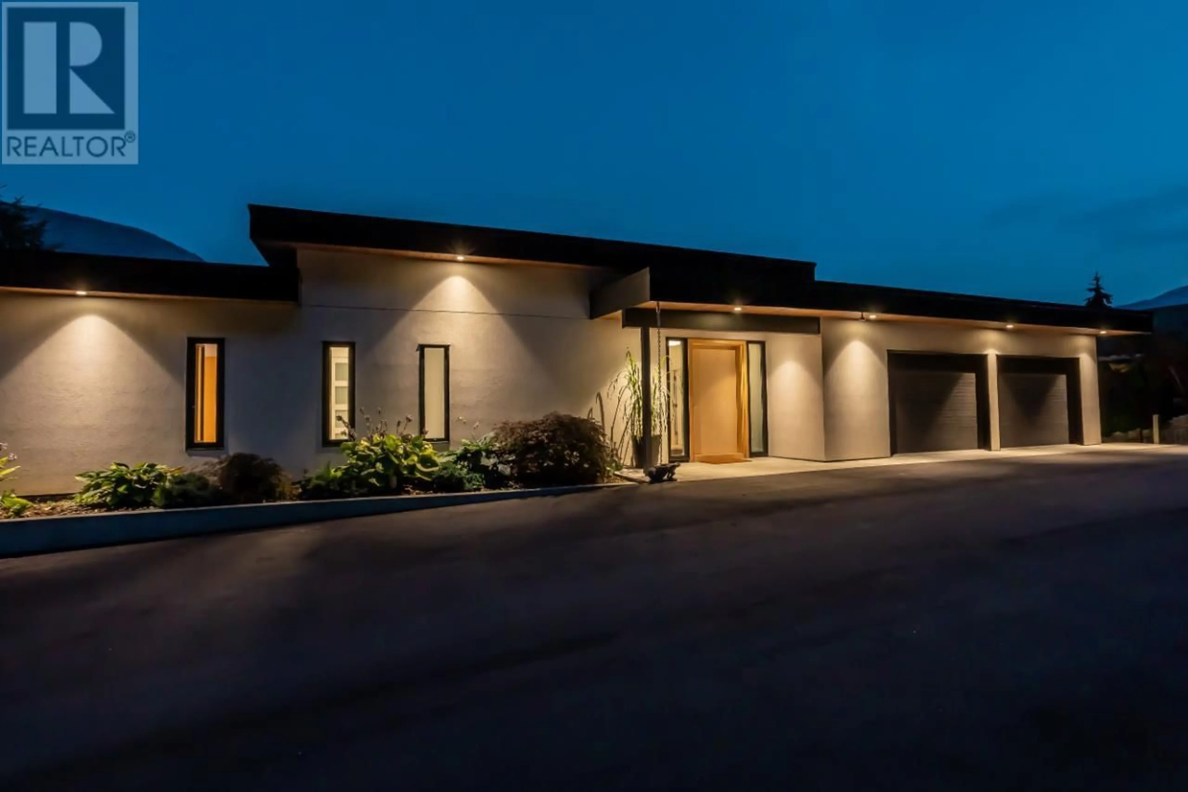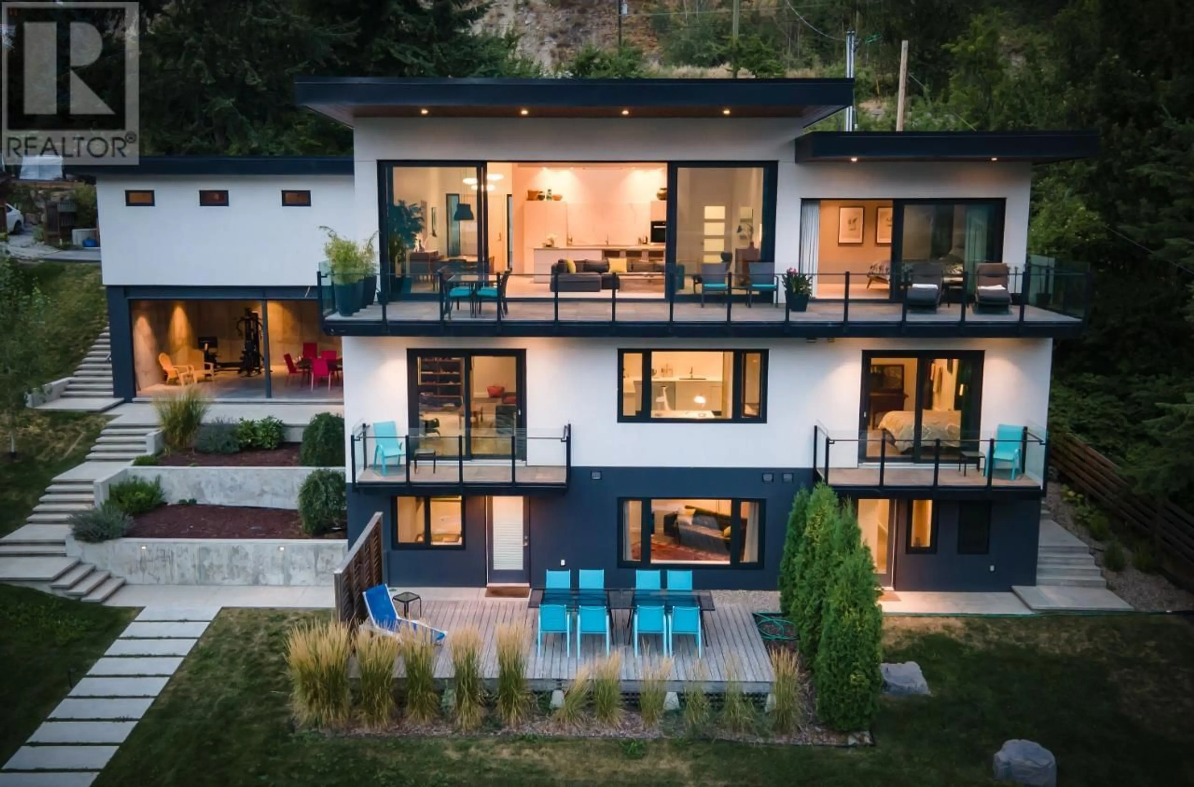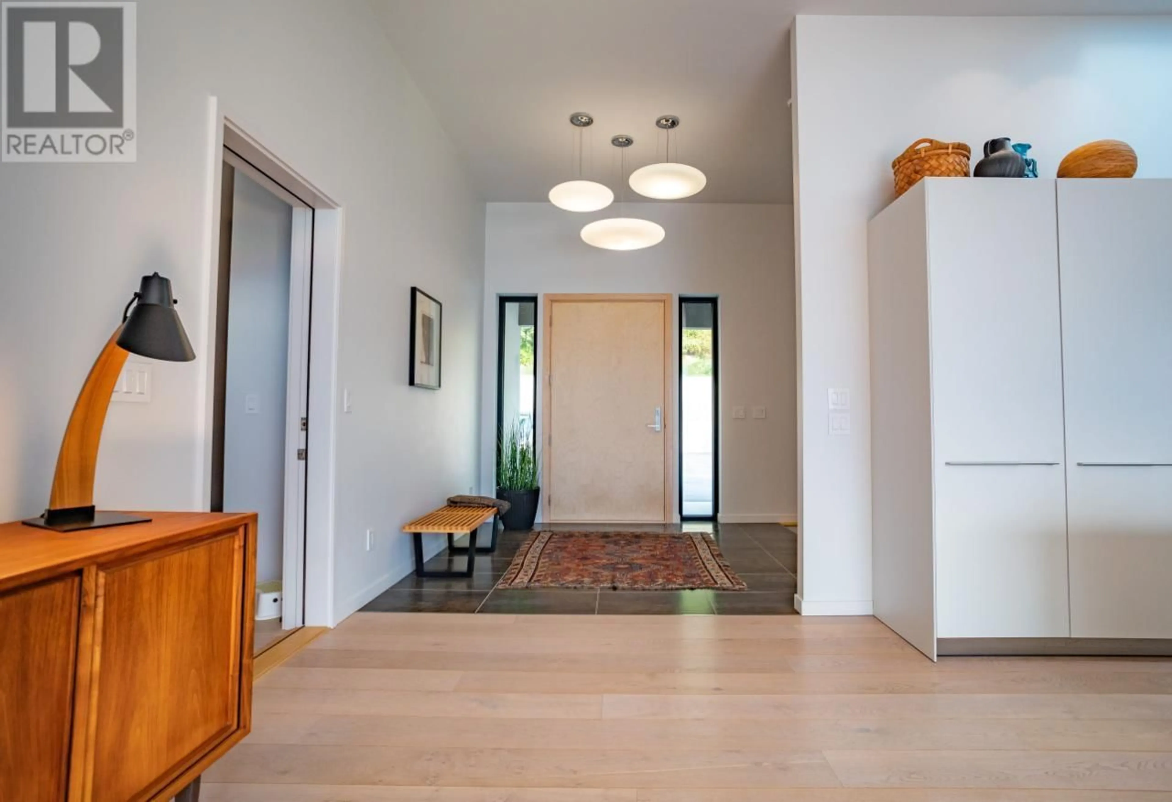988 3A HIGHWAY, Nelson, British Columbia V1L6J5
Contact us about this property
Highlights
Estimated valueThis is the price Wahi expects this property to sell for.
The calculation is powered by our Instant Home Value Estimate, which uses current market and property price trends to estimate your home’s value with a 90% accuracy rate.Not available
Price/Sqft$698/sqft
Monthly cost
Open Calculator
Description
This luxury waterfront property with 100 feet of pure sand beach is only 5 minutes to Nelson on the North Shore of Kootenay Lake. Drive another 20 minutes to Whitewater, rated the #10 Ski Resort in North America. Experience an unobstructed view through 10-foot X 28-foot Reynaers triple-glaze sliding glass doors (with recently installed quality motorized blinds) from Belgium which create a seamless indoor/outdoor space onto the 480 square-foot tiled terrace. The main kitchen ticks all the boxes: Bulthaup cabinets; a side-by-side Liebherr fridge/freezer; Wolf induction stovetop on a 12ft x 4ft Caesarstone island; Miele wall oven, and a walk-in pantry. Wide-plank oak floors sit atop a concrete in-floor heating system by Veissman. Triple-glazed European windows and doors with one-foot thick insulated walls keep the utility bills unbelievably low. The upgraded HEPA filtered ERV system ensures even heat and clean air throughout. The Primary Bedroom and spa-worthy en-suite bathroom has a freestanding tub, separate shower and laundry/dressing room/walk-in closet. Twelve-foot ceilings on the main floor, and ten-foot ceilings on the middle floor. The middle floor consists of three spacious bedrooms, a full bathroom with a full kitchen, family room and laundry. Two sliding doors access two decks with spectacular water views. The lake and mountain view garden level features a full beach bathroom plus a one-bedroom legal suite (duplex zoned), with a Scavolini kitchen, washer/dryer and massive cedar-finished patio. (id:39198)
Property Details
Interior
Features
Lower level Floor
Dining nook
13'5'' x 8'4''Laundry room
4'3'' x 9'9''4pc Bathroom
4pc Bathroom
Exterior
Parking
Garage spaces -
Garage type -
Total parking spaces 2
Property History
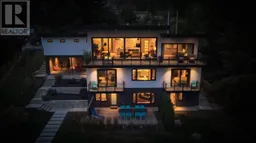 64
64
