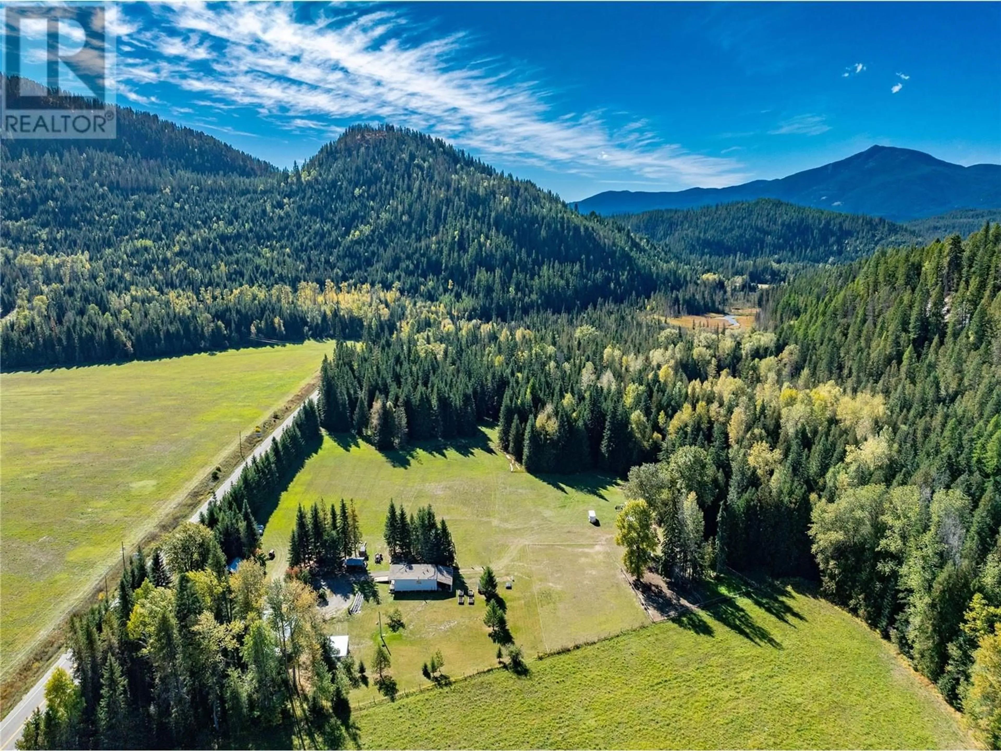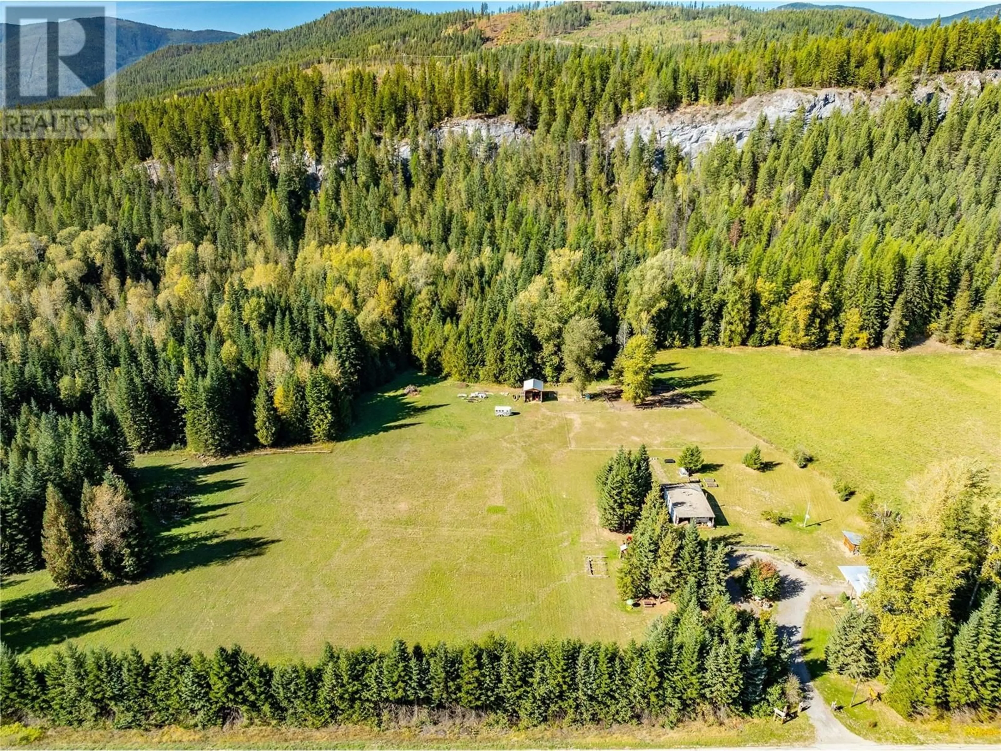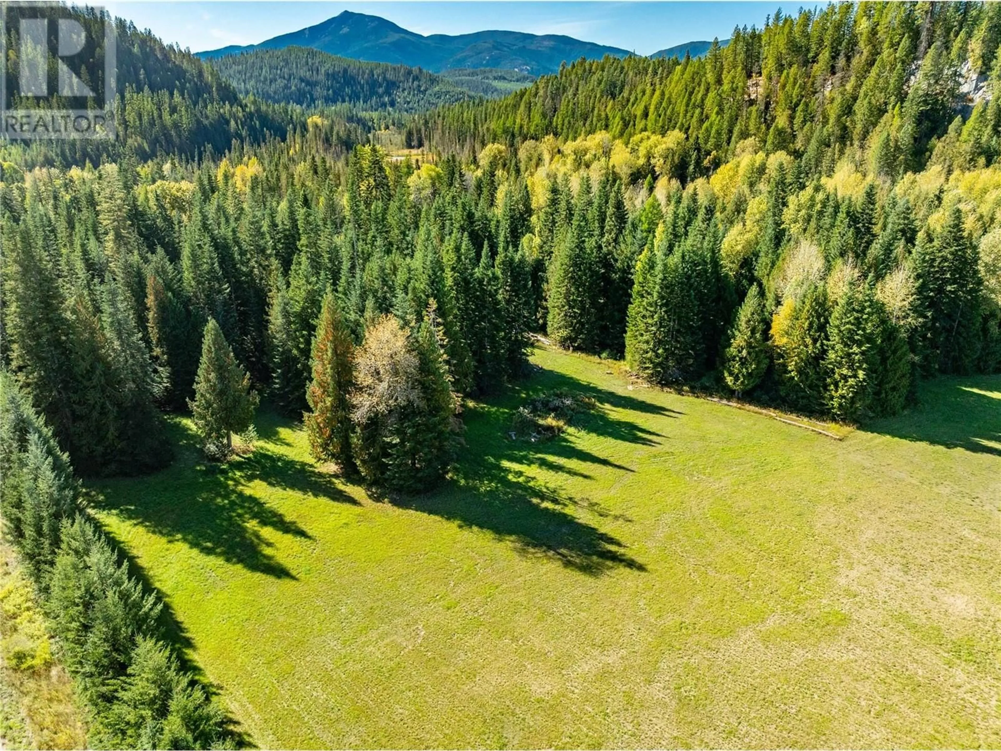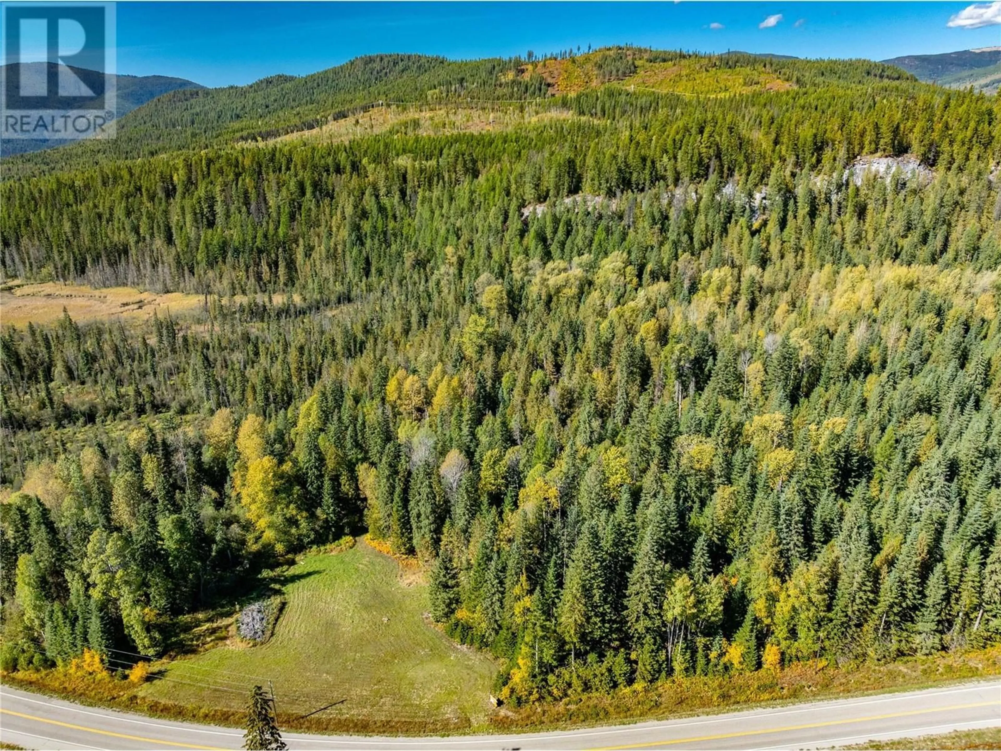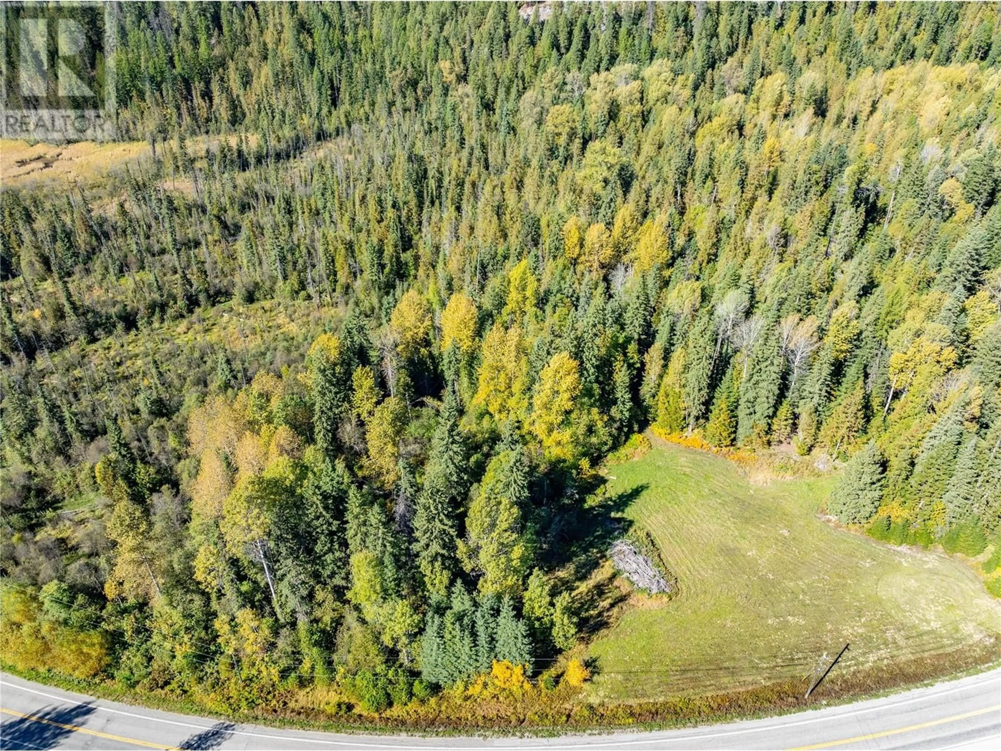9848 6 HIGHWAY, Salmo, British Columbia V0G1Z0
Contact us about this property
Highlights
Estimated valueThis is the price Wahi expects this property to sell for.
The calculation is powered by our Instant Home Value Estimate, which uses current market and property price trends to estimate your home’s value with a 90% accuracy rate.Not available
Price/Sqft$217/sqft
Monthly cost
Open Calculator
Description
This peaceful 34.5-acre property offers a dream setting for horse lovers, outdoor enthusiasts, and anyone craving space to breathe. Flat, sunny, and fully usable, the land blends open pastures, forest trails, and sweeping views of the valley and cliffs beyond. A 30x40 heated shop is ideal for year-round projects, while a 20x24 hay barn, fenced paddocks, woodshed, and mini barn support your animals and gear. A 20x24 coverall provides additional covered parking or can be enjoyed as a casual hangout space for games, family time, or quiet evenings outdoors. The home exudes warmth with vaulted pine ceilings and large windows in the open living room. Custom kitchen cabinetry flows into a charming dining area. 2 bedrooms and a full bath complete the main floor. Upstairs is framed and roughed-in for a spacious primary suite, full bathroom and walk in closet. The full basement includes a 3rd bedroom, family room, laundry/utility area, and a wood stove near the walkout to the attached carport. Minutes from Rosebud Lake and the Pend d’Oreille River for fishing, paddling, swimming and camping. A gardener’s paradise in the making, and central to ski hills, golf courses, and all the best of the West Kootenays and only 15 minutes to the bustling little Village of Salmo! (id:39198)
Property Details
Interior
Features
Basement Floor
Games room
15'9'' x 24'11''Laundry room
9'6'' x 10'8''Bedroom
10'8'' x 12'0''Exterior
Parking
Garage spaces -
Garage type -
Total parking spaces 1
Property History
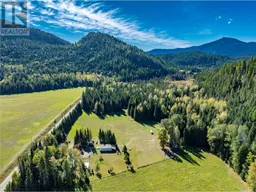 56
56
