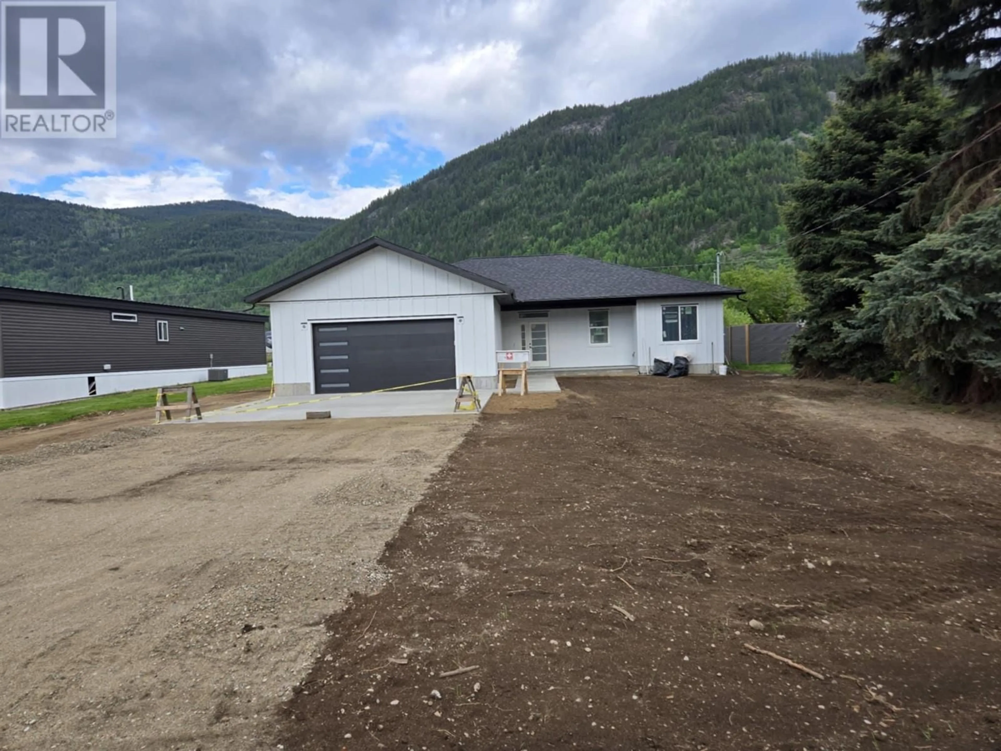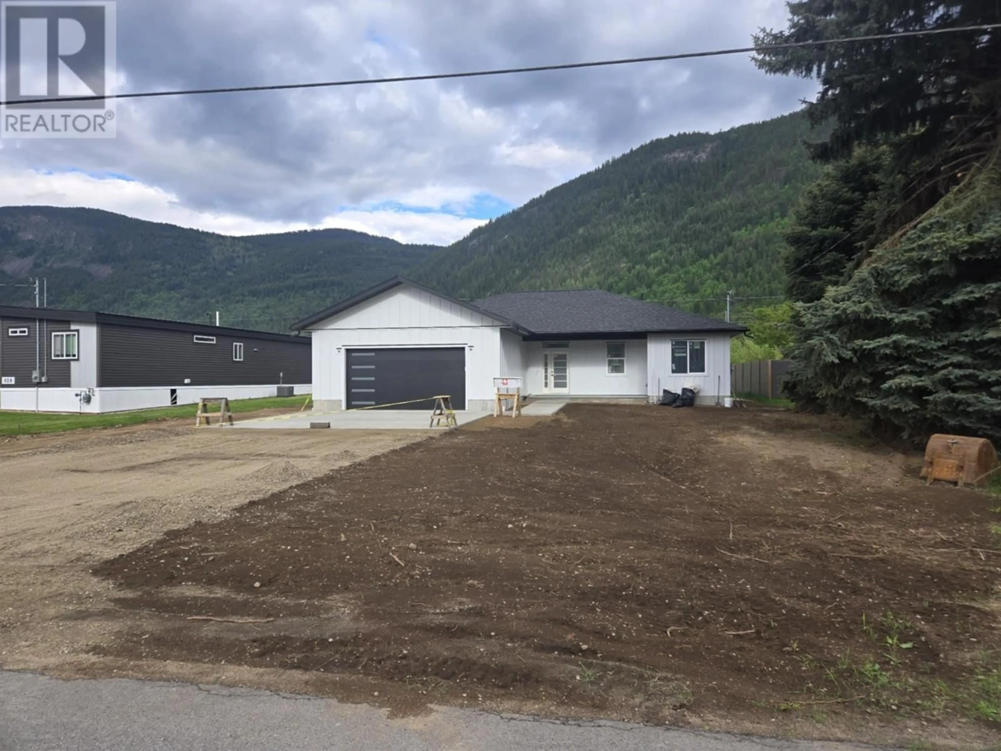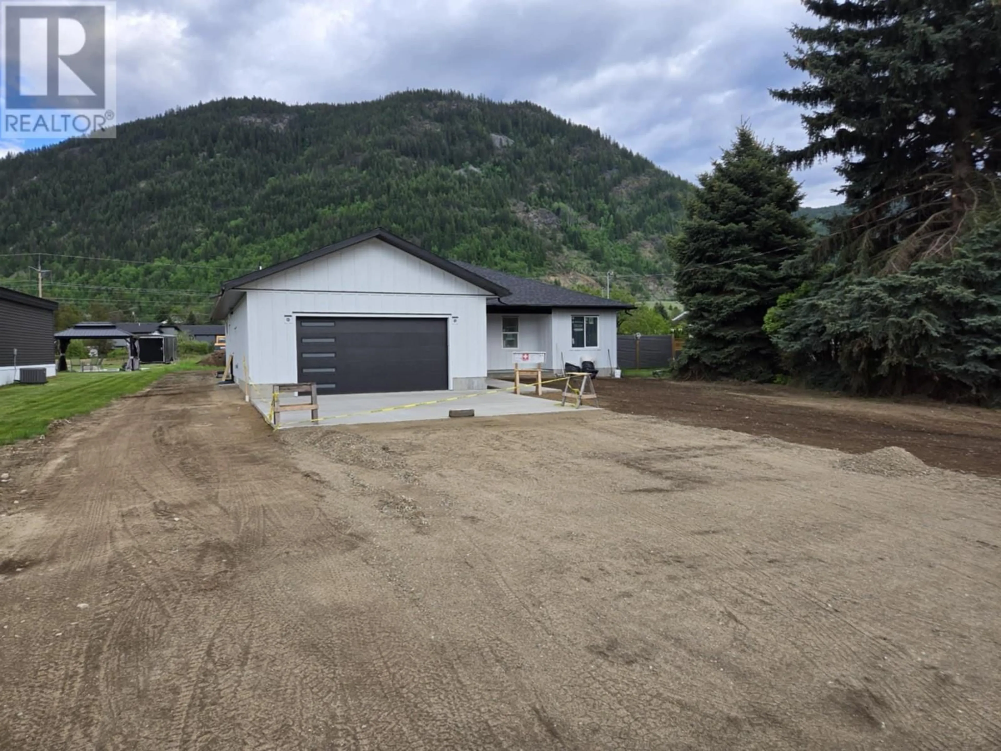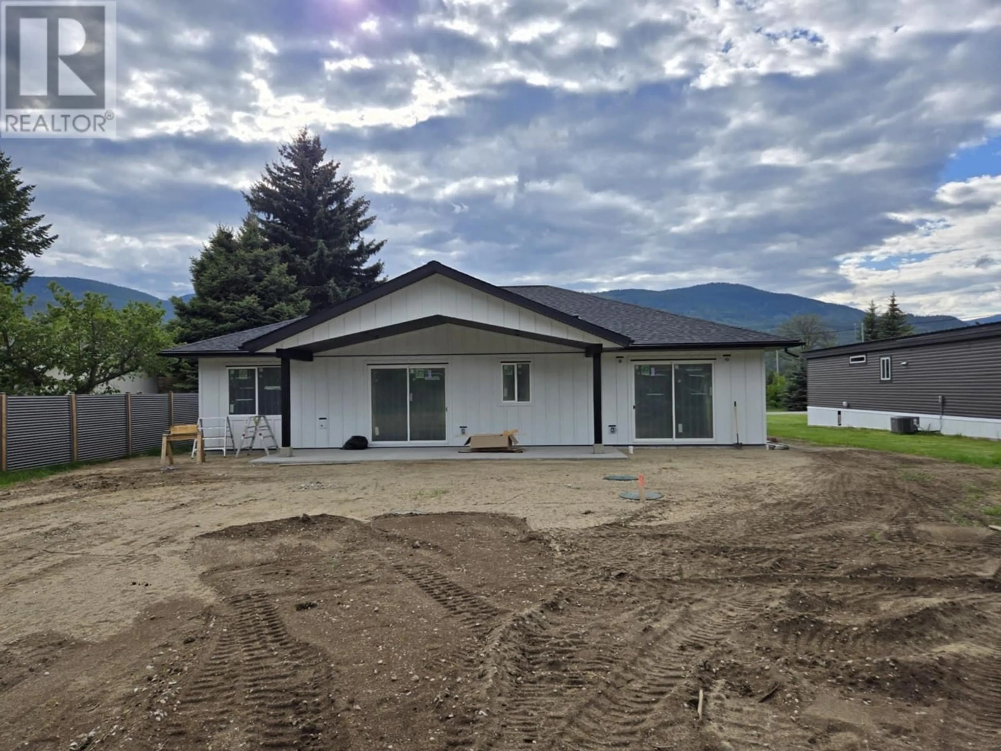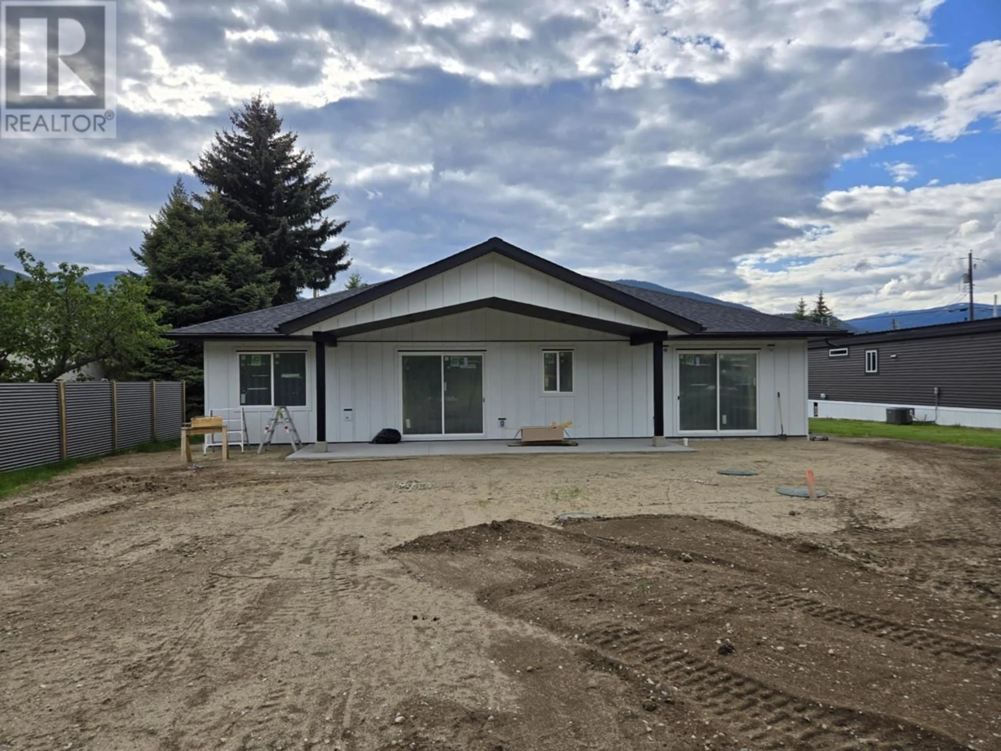920 WATERLOO CRESCENT, Ootischenia, British Columbia V1N4M3
Contact us about this property
Highlights
Estimated valueThis is the price Wahi expects this property to sell for.
The calculation is powered by our Instant Home Value Estimate, which uses current market and property price trends to estimate your home’s value with a 90% accuracy rate.Not available
Price/Sqft$434/sqft
Monthly cost
Open Calculator
Description
Brand New 4-Bedroom Rancher in Sunny Ootischenia! This beautifully crafted 1,725 sq. ft. rancher offers the perfect blend of comfort, style, and functionality — all situated on a level and spacious 0.5-acre lot. Step inside to discover a bright and open floor plan featuring soaring vaulted ceilings, elegant vinyl plank flooring, and 9-foot ceilings throughout. The living room is anchored by a stylish electric fireplace, creating a warm and inviting atmosphere for relaxing or entertaining. The gourmet kitchen is a chef’s delight, complete with modern finishes, generous counter space, and a seamless flow to the dining area and living space. A sliding door opens to a large, covered patio — ideal for year-round outdoor living and entertaining. With 4 bedrooms and 2 full bathrooms, there’s room for everyone. The luxurious primary suite includes a spacious ensuite with dual sinks, a relaxing soaker tub, and a beautifully tiled shower. Located in the highly desirable community of Ootischenia, this home offers quiet country living with all the conveniences just minutes away. Waterloo Crescent is a quiet dead-end street with minimal traffic — the perfect setting for families or anyone seeking tranquility. Don’t miss your chance to own this stunning new home in one of the area’s most sought-after locations! (id:39198)
Property Details
Interior
Features
Main level Floor
Full bathroom
Full ensuite bathroom
Foyer
7' x 10'Laundry room
7'6'' x 7'3''Exterior
Parking
Garage spaces -
Garage type -
Total parking spaces 2
Property History
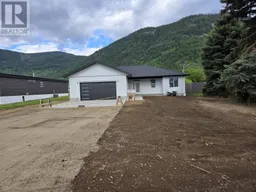 25
25
