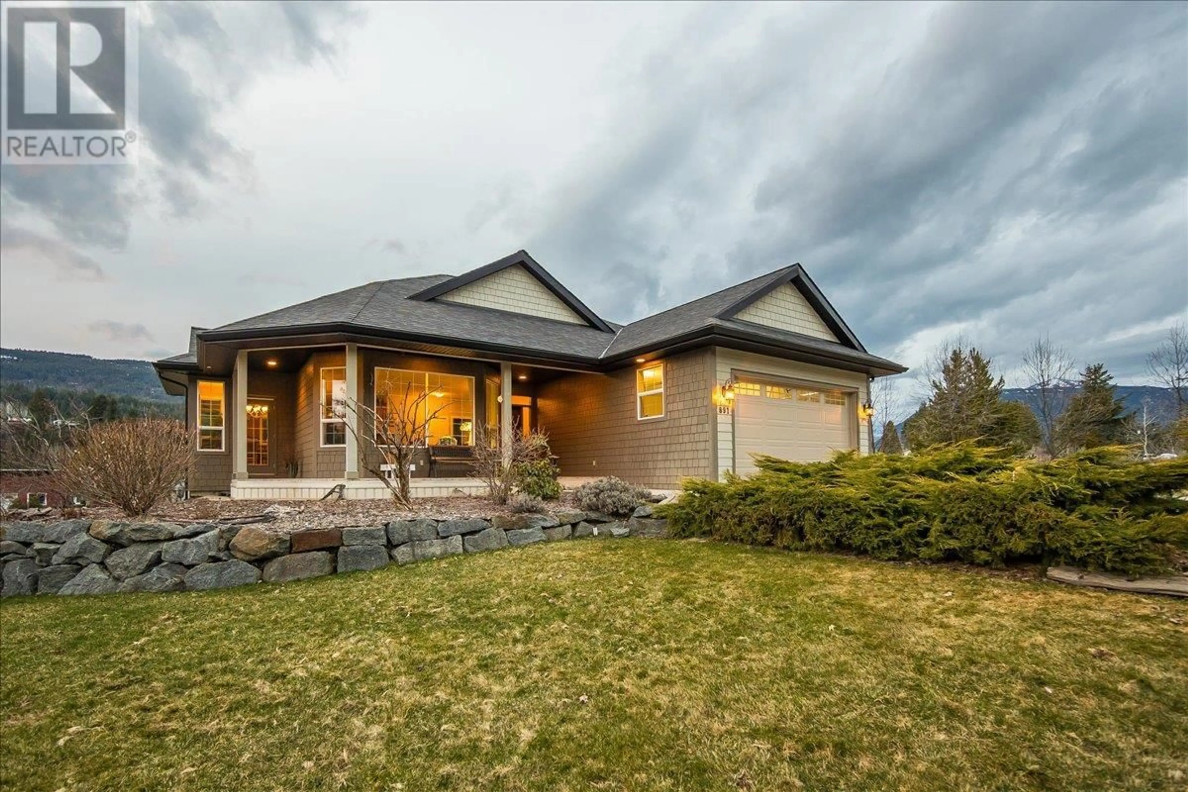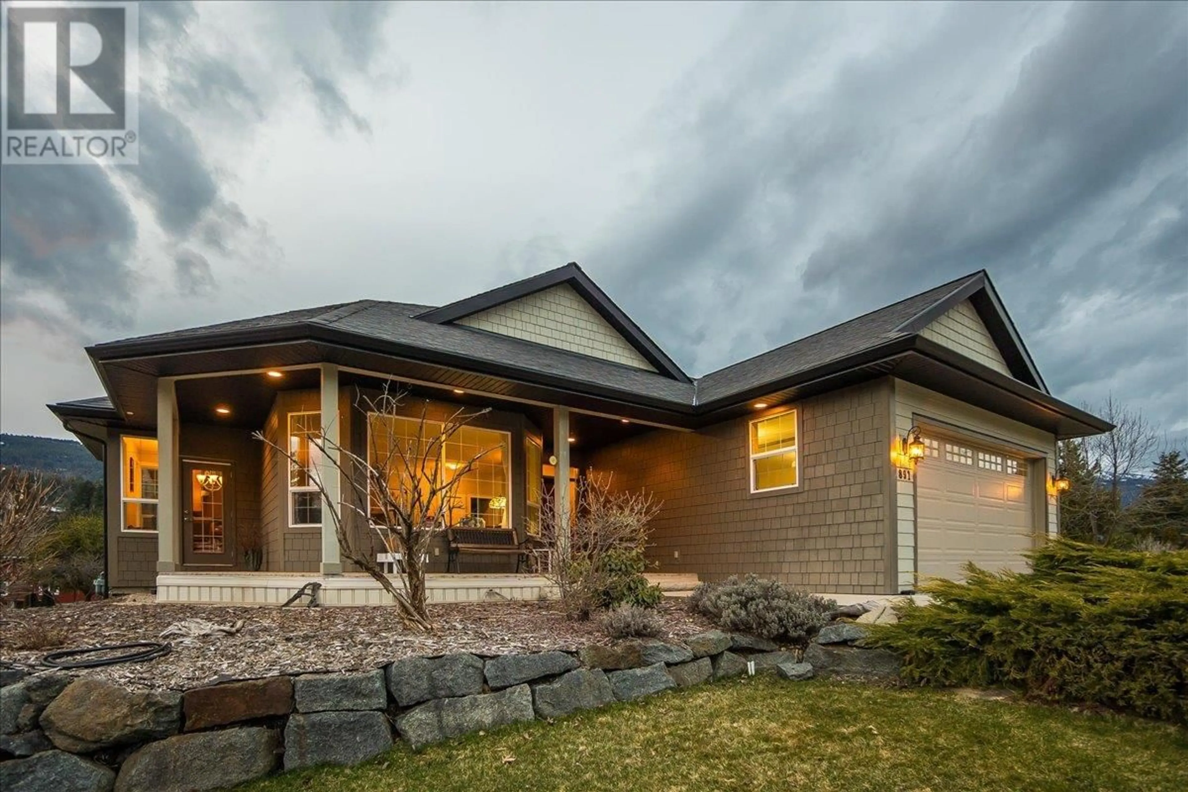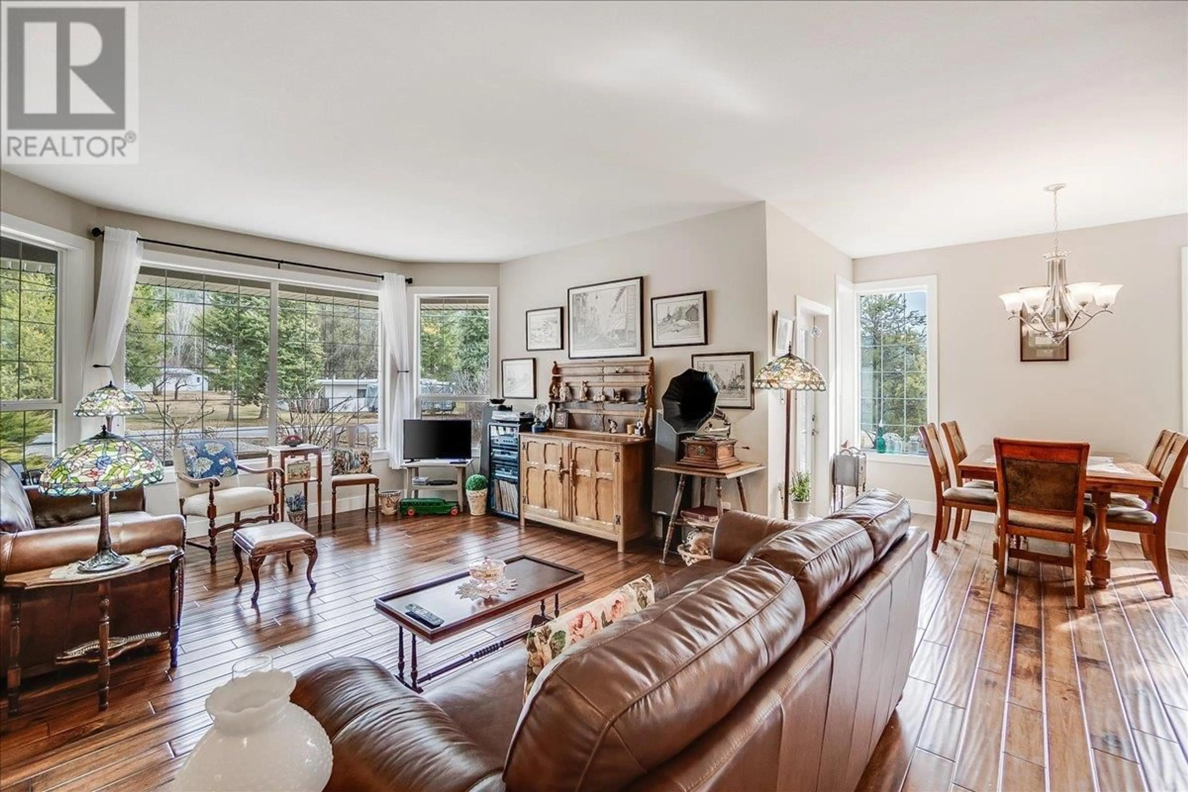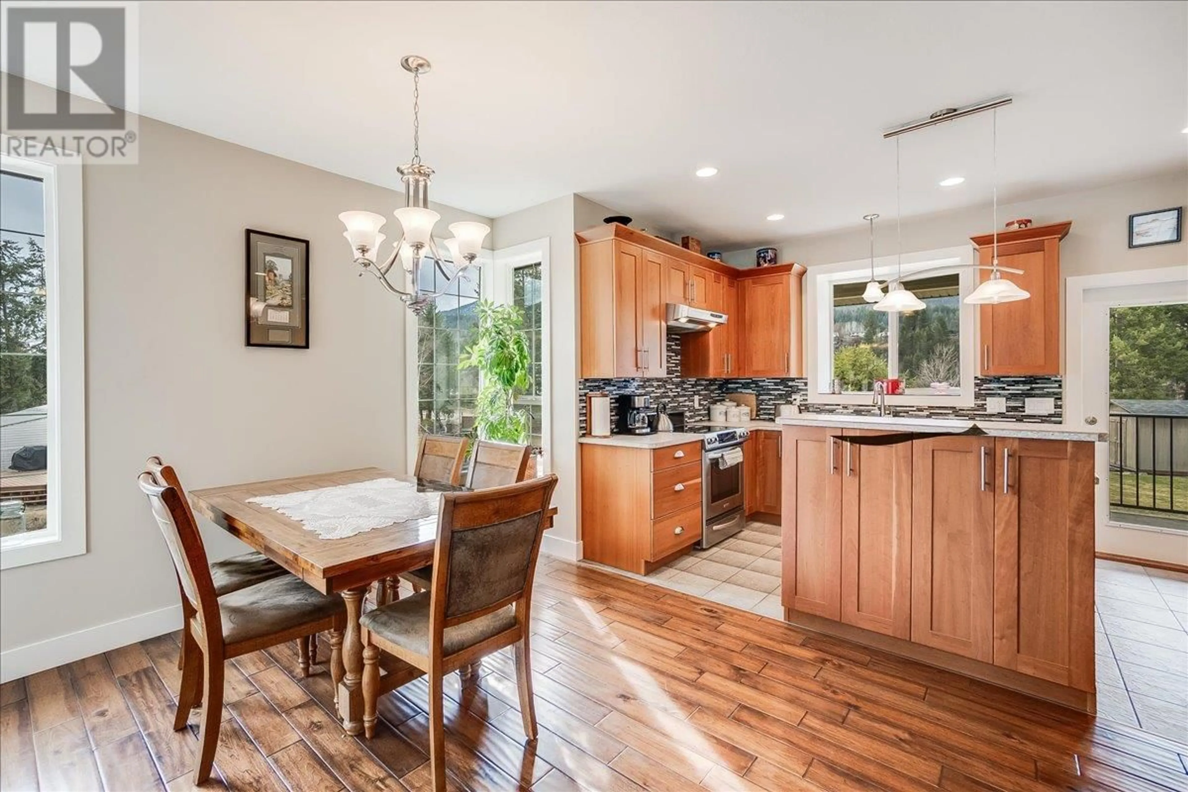891 WATERLOO ROAD, Castlegar, British Columbia V1N4K8
Contact us about this property
Highlights
Estimated ValueThis is the price Wahi expects this property to sell for.
The calculation is powered by our Instant Home Value Estimate, which uses current market and property price trends to estimate your home’s value with a 90% accuracy rate.Not available
Price/Sqft$334/sqft
Est. Mortgage$3,822/mo
Tax Amount ()$3,825/yr
Days On Market81 days
Description
Welcome to 891 Waterloo Road, a beautifully designed family home that seamlessly combines modern living with elegance and an enviable location. Situated in the highly sought-after neighborhood of Ootischenia, this property offers spacious interiors and access to a lifestyle that blends tranquility with adventure. With world-class fishing and a prestigious golf course just moments away, this home is the epitome of convenience and leisure. The open-plan living areas are designed to cater to the needs of a modern family, with an expansive living room, formal dining area, and a gourmet kitchen that’s perfect for hosting family gatherings or dinner parties. The kitchen boasts high-end appliances, ample storage, and a large island bench that serves as both a prep area and a breakfast bar. Four spacious bedrooms and three stylish bathrooms, offering ample space for comfort and privacy with a master suite that features a walk-in wardrobe and an elegant ensuite. The home also includes a versatile basement with significant potential to be converted into a self-contained suite, perfect for guests, extended family, or rental income. Set on a .54 acre lot, this property offers tons of parking options, vehicle access to the back yard, two large sheds, plus garden areas gaining tons of sunlight, all within close proximity to a world-class golf course and renowned fishing spots. With easy access to local amenities and transport links, this home is ideal for those seeking a blend of modern living and recreational opportunities. Call your REALTOR today! (id:39198)
Property Details
Interior
Features
Basement Floor
Dining nook
12' x 6'Kitchen
11' x 10'6''Laundry room
8'0'' x 5'0''Bedroom
12'6'' x 15'6''Exterior
Parking
Garage spaces -
Garage type -
Total parking spaces 6
Property History
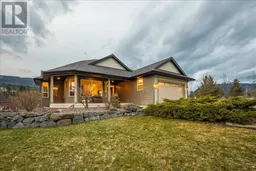 56
56
