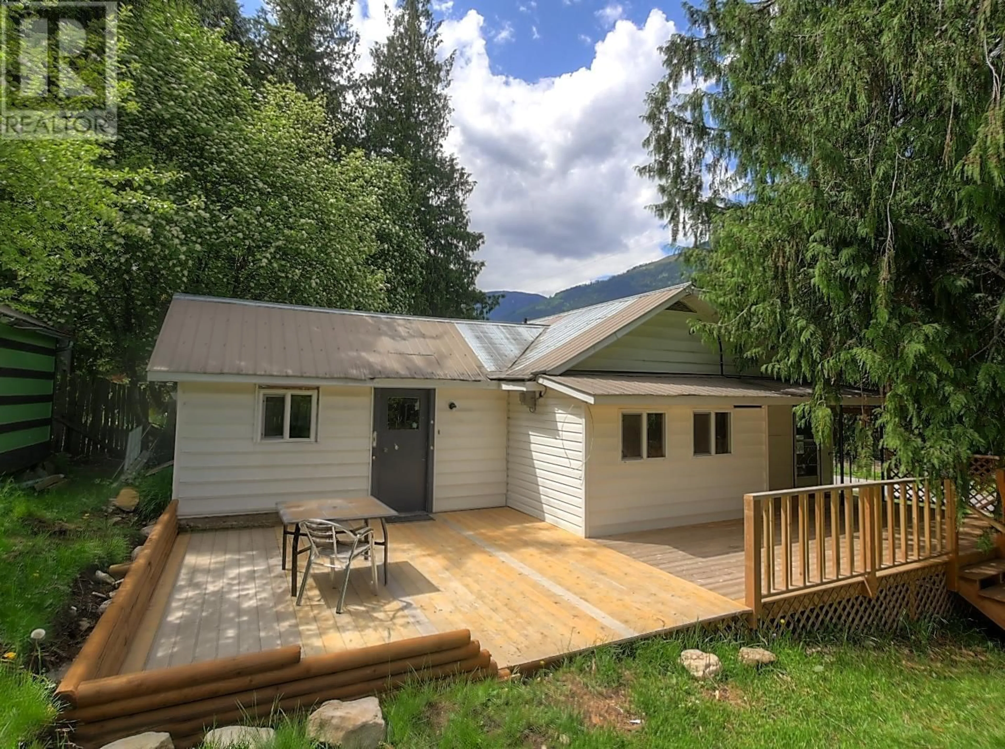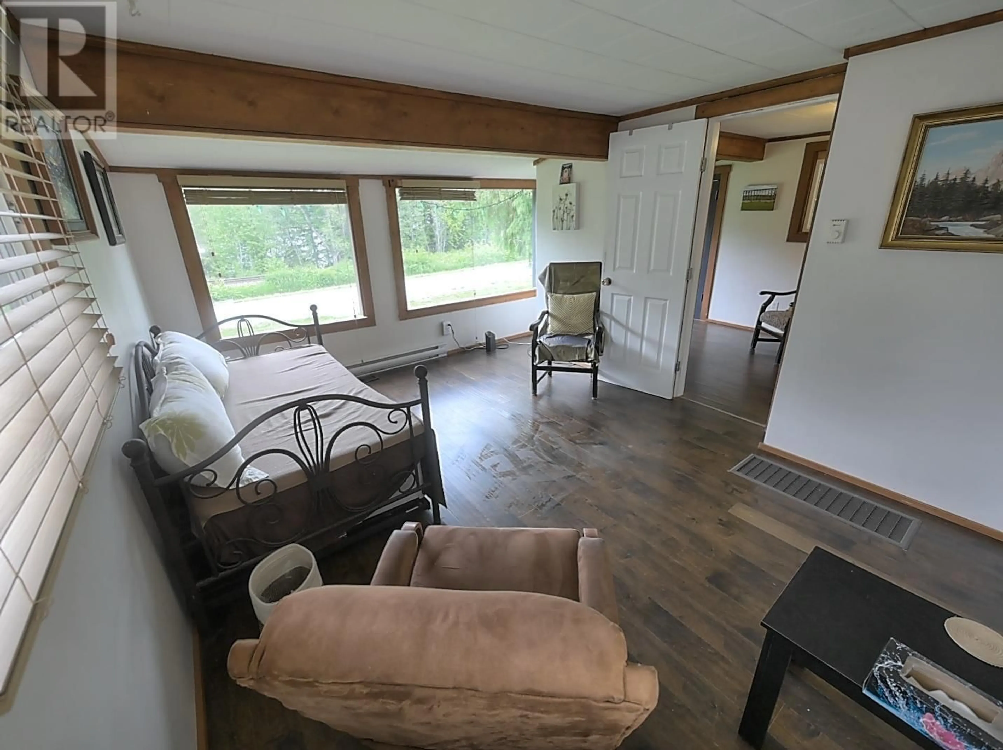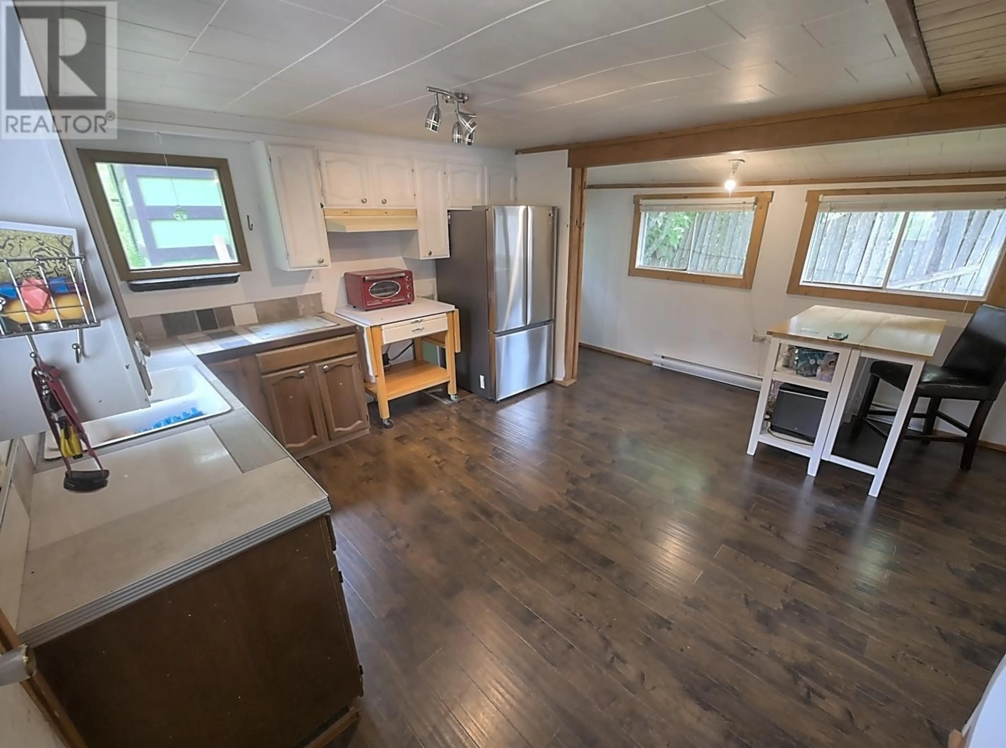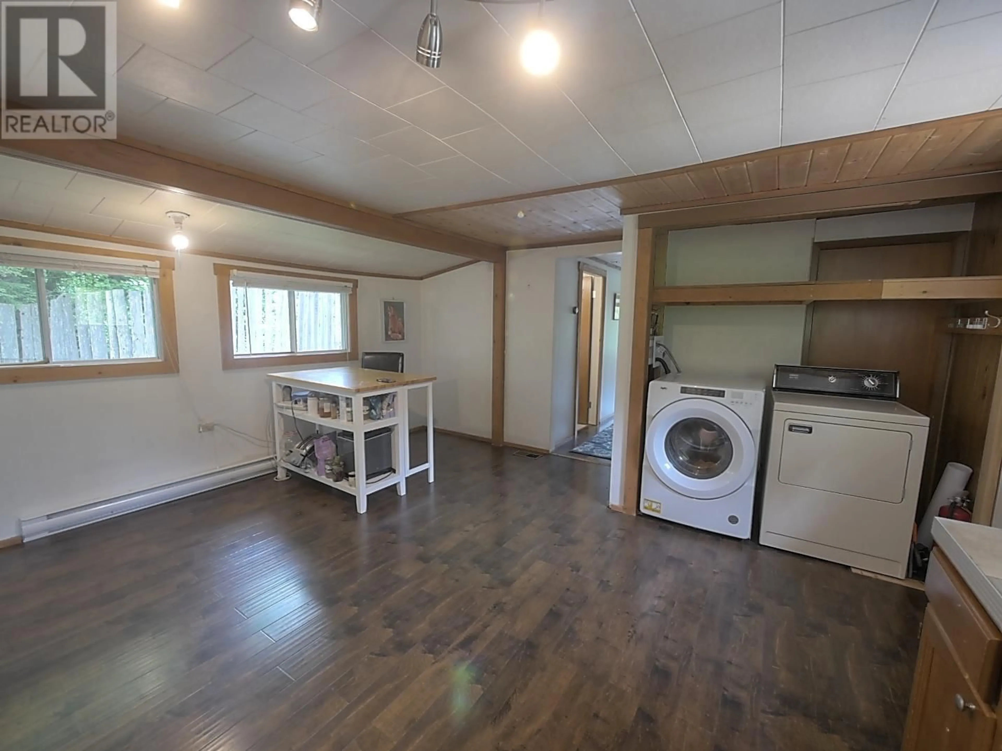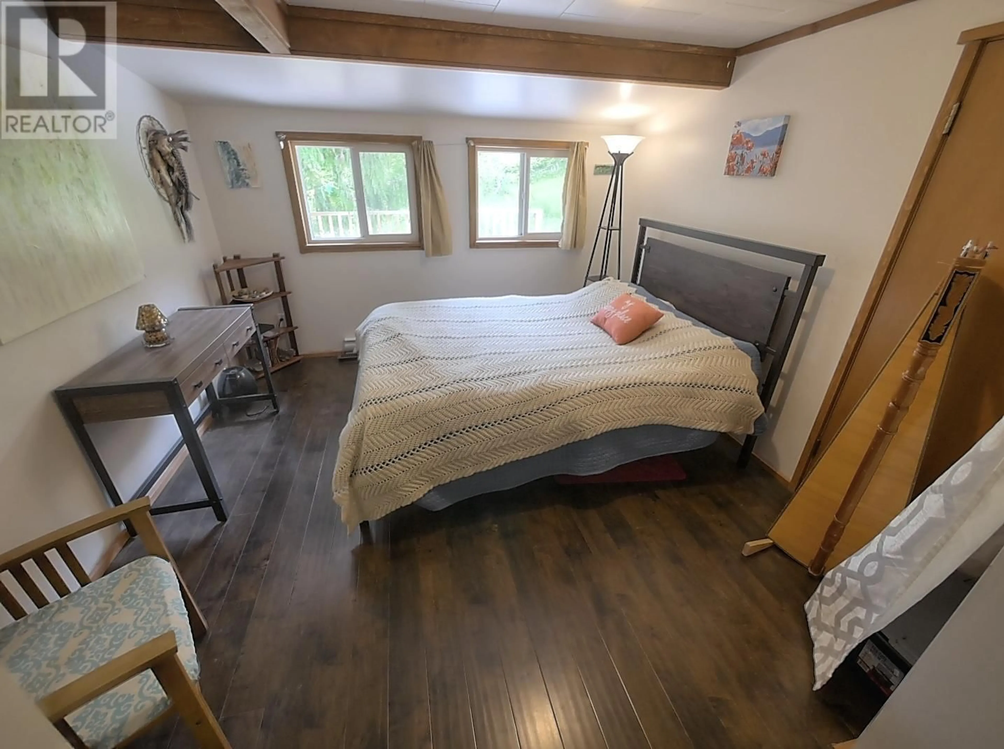8312 PROCTER EAST ROAD, Procter, British Columbia V1L0B6
Contact us about this property
Highlights
Estimated ValueThis is the price Wahi expects this property to sell for.
The calculation is powered by our Instant Home Value Estimate, which uses current market and property price trends to estimate your home’s value with a 90% accuracy rate.Not available
Price/Sqft$539/sqft
Est. Mortgage$1,696/mo
Tax Amount ()$997/yr
Days On Market354 days
Description
Visit REALTOR? website for additional information. Cozy & Charming Cottage *Quiet & Private*Short walk across road to Kootenay Lake *Views of the mountains & glimpse of Kootenay Lake *IDEAL summer getaway option *Potential to develop & build *Covered main entry/den area (alternate bedroom *Country kitchen w/ some appliances & farm style sink & cabinetry (no stove) *Rolling kitchen island *Open dining area Bright living room *Master bedroom is large w/ built in closet *3 pc family bath *Back deck entrance *Unfinished basement to develop & finish *Ample room to park cars & RV unit or a boat *Amazing deck space partially covered over main entrance *Fabulous mature cedars & flowering trees *Fruit bearing shrub ? raspberry & red currant *Garden space *Small storage shed *This wonderful property is perfect for a single person or couple or people seeking a summer cottage to enjoy! (id:39198)
Property Details
Interior
Features
Main level Floor
Primary Bedroom
10'11'' x 13'4''Bedroom
8'1'' x 11'1''Kitchen
15'5'' x 15'9''4pc Bathroom
Property History
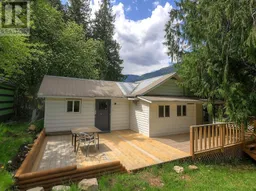 12
12
