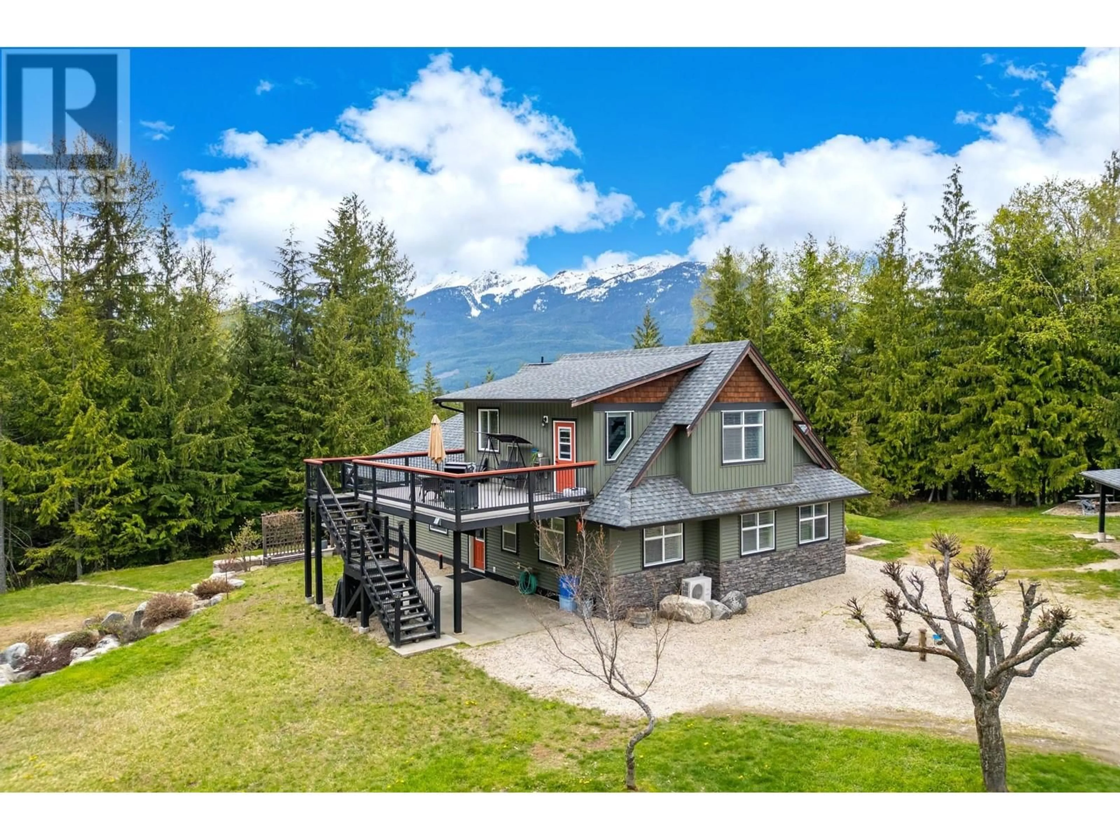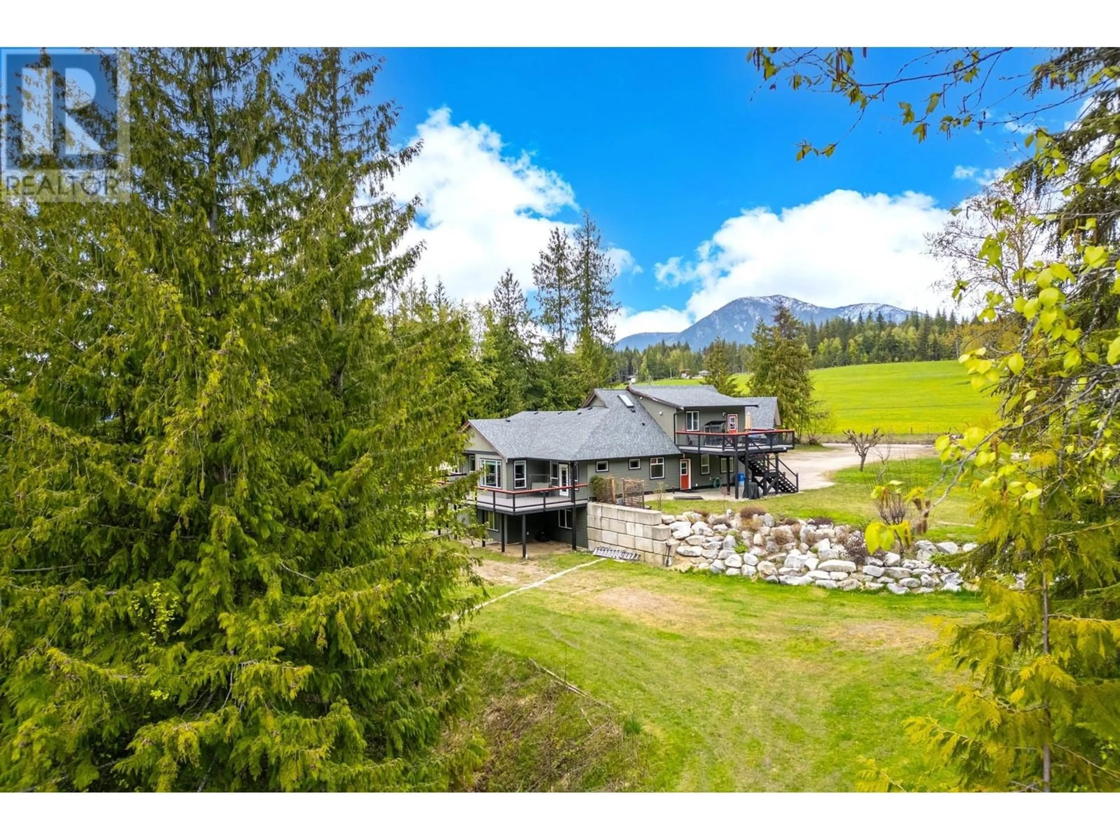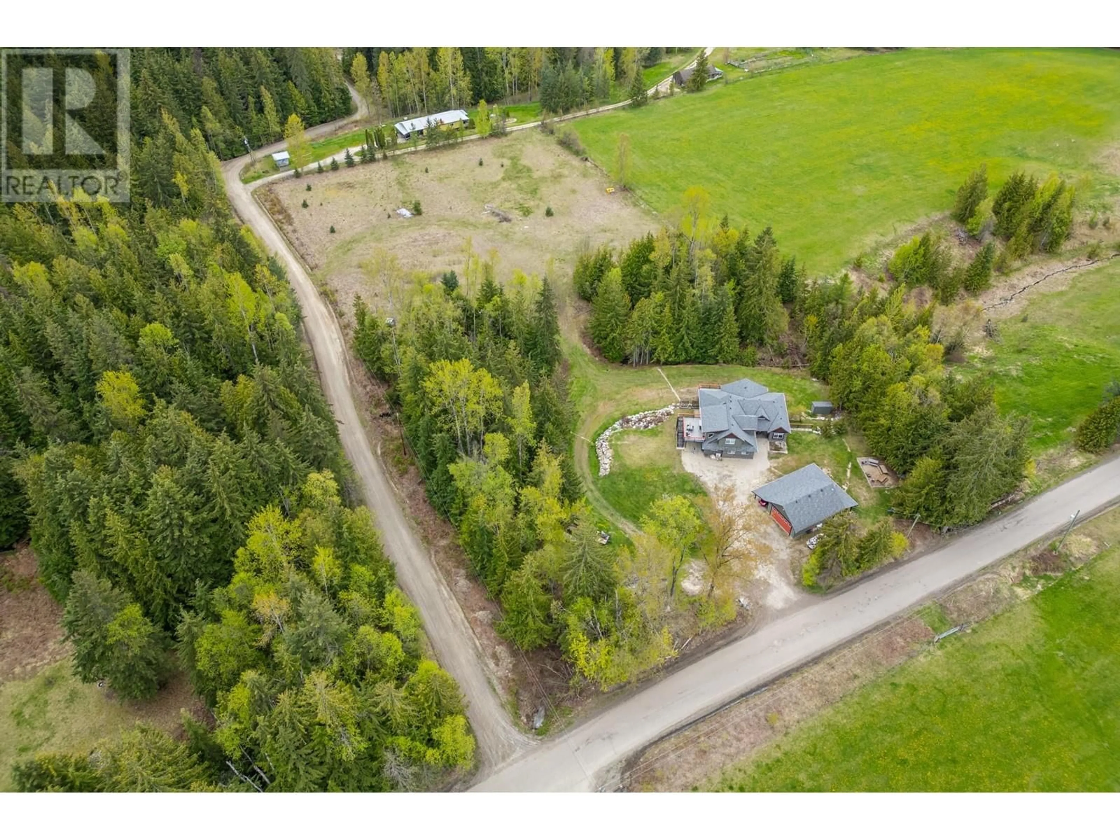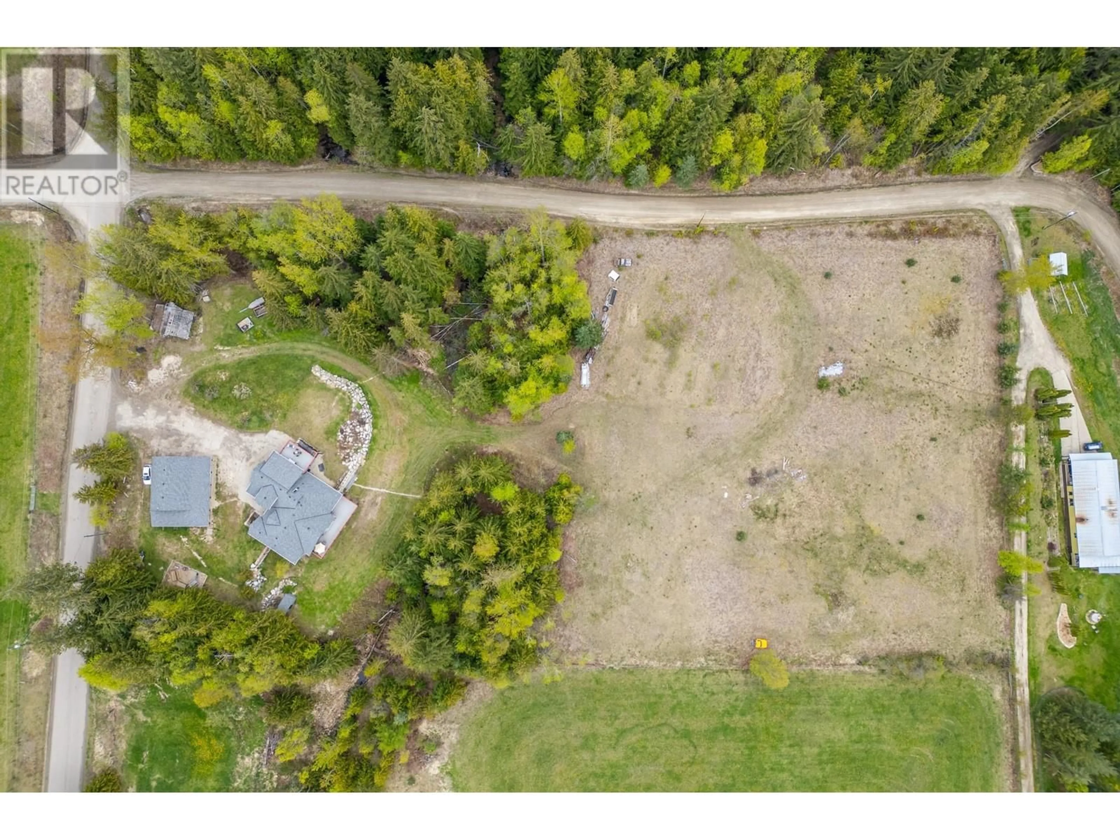787 CRESCENT BAY ROAD, Nakusp, British Columbia V0G1R1
Contact us about this property
Highlights
Estimated valueThis is the price Wahi expects this property to sell for.
The calculation is powered by our Instant Home Value Estimate, which uses current market and property price trends to estimate your home’s value with a 90% accuracy rate.Not available
Price/Sqft$268/sqft
Monthly cost
Open Calculator
Description
This home is set on 4.7 acres of breathtaking mountainous landscape in Nakusp. Offering the perfect balance of cozy living and generous space, this unique duplex-style property is ideal for families, investors, or those seeking a private escape. Designed with flexibility in mind, the home features two distinct living areas—one with two levels and the other on a single level—perfect for multigenerational living or rental opportunities. With 5 spacious bedrooms and 4 modern bathrooms, there’s plenty of room for everyone to enjoy comfort and privacy. The heart of the home includes a restaurant-style refrigerator, ideal for cooking enthusiasts and large families. A large shop on the property provides space for hobbies, projects, or extra storage. The expansive yard includes a picnic area and several fruit trees—perfect for outdoor gatherings and enjoying homegrown produce. There's also plenty of room for future development or additional storage. Set in a private and peaceful location, this property delivers the quiet of rural living with the stunning backdrop of Nakusp’s mountains. Whether you're seeking a family home, investment property, or private escape, this home is a rare opportunity to own a piece of paradise. Contact us today to schedule your viewing. (id:39198)
Property Details
Interior
Features
Additional Accommodation Floor
Kitchen
15'4'' x 12'1''Primary Bedroom
21'1'' x 19'Other
5'11'' x 11'5''Bedroom
13'10'' x 11'10''Exterior
Parking
Garage spaces -
Garage type -
Total parking spaces 12
Property History
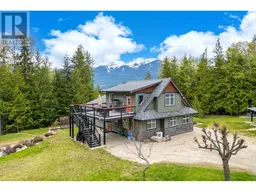 99
99
