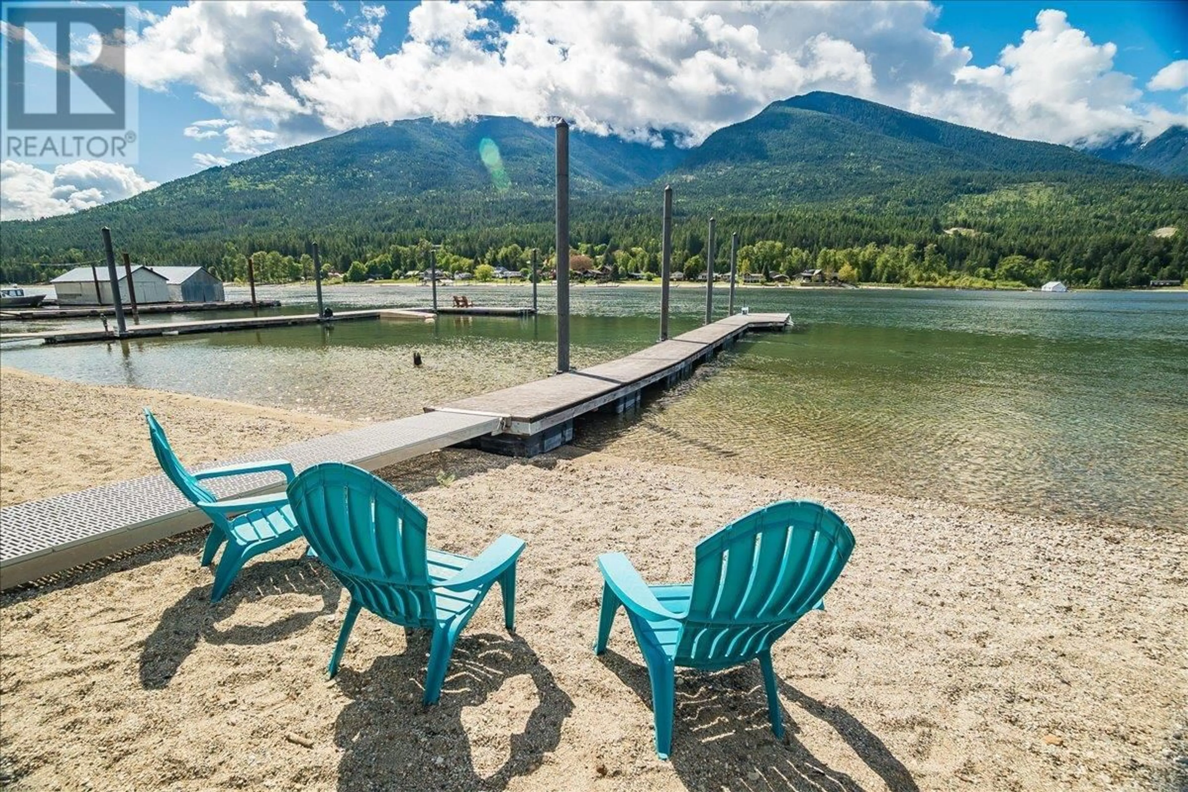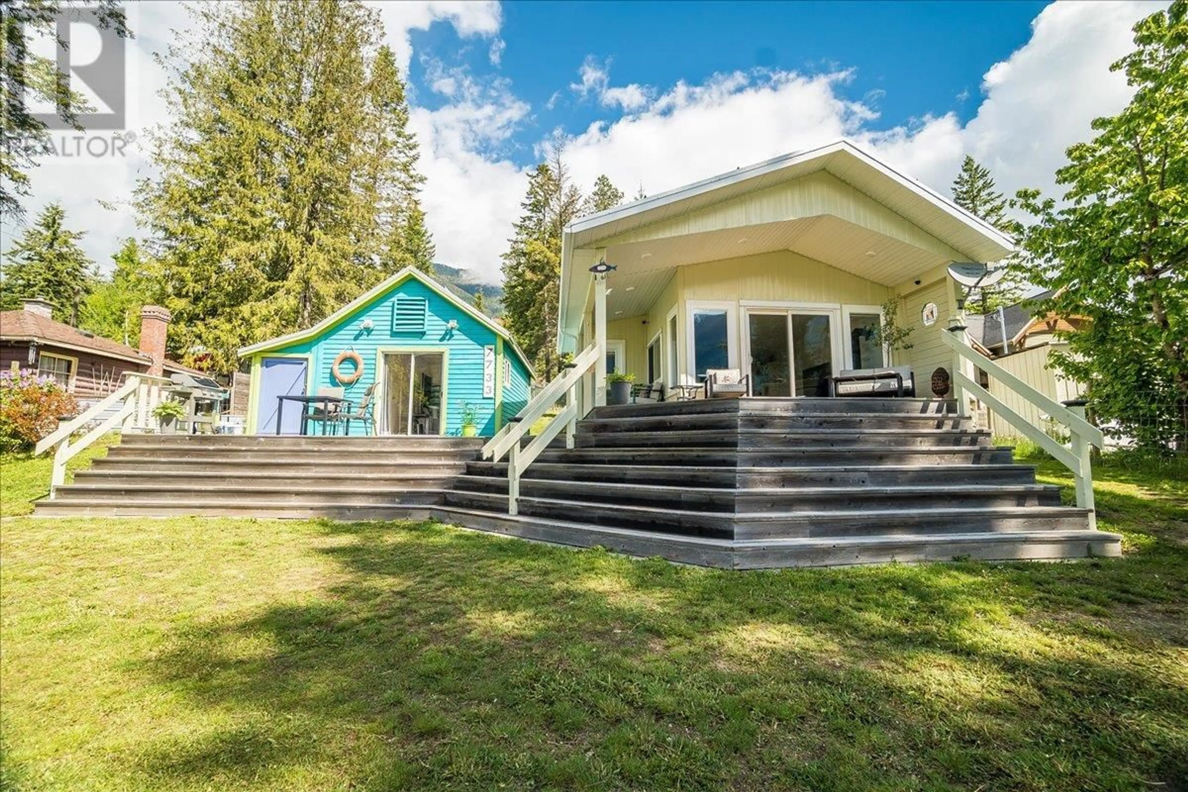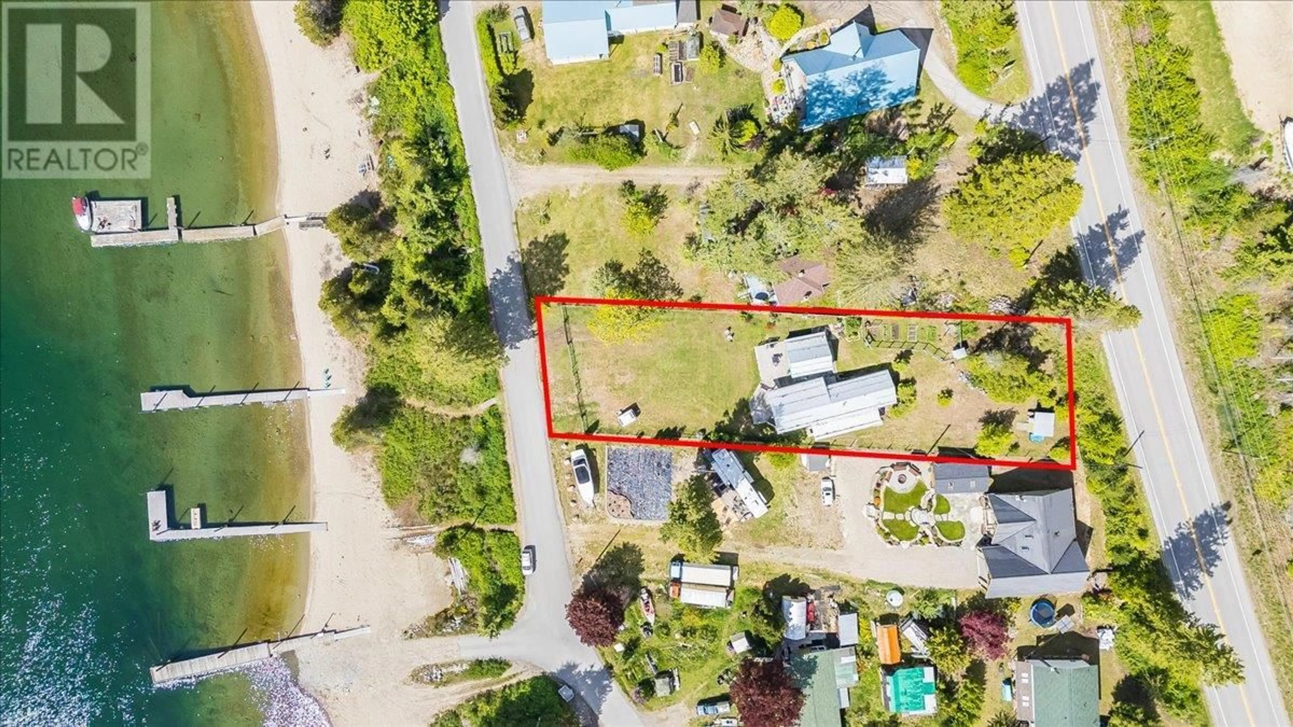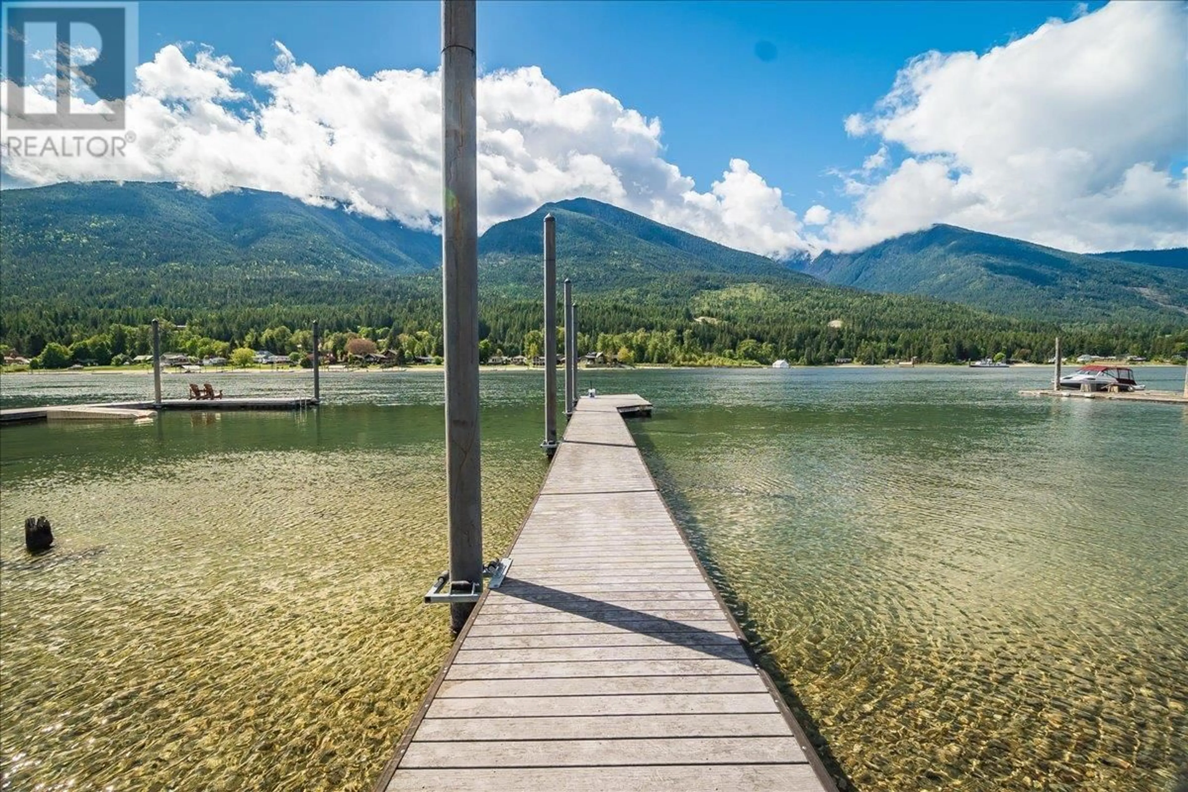7733 BALFOUR WHARF ROAD, Balfour, British Columbia V0G1C0
Contact us about this property
Highlights
Estimated valueThis is the price Wahi expects this property to sell for.
The calculation is powered by our Instant Home Value Estimate, which uses current market and property price trends to estimate your home’s value with a 90% accuracy rate.Not available
Price/Sqft$1,043/sqft
Monthly cost
Open Calculator
Description
This incredible property offers beach access just steps from your front door, complete with your own private boat dock. Lounge on the expansive two-tiered deck in your hammock and watch boats drift by and eagles soar overhead. It’s the perfect space to relax, entertain, or simply soak in the beauty of the natural surroundings. The charm doesn’t stop there—a cozy second structure on the property makes a great art studio, home office, or a welcoming guest space for friends and family. In the fenced backyard, you’ll find a lush garden filled with blooming flowers, sweet strawberries, and room for your favorite vegetables. A whimsical little outhouse adds convenience and charm while enjoying the garden. Inside the main home, enjoy an open-concept design with two bedrooms and two bathrooms. The kitchen and living room are flooded with natural light from abundant windows, showcasing stunning water views that feel almost within reach. A gas fireplace adds warmth and ambiance for cozy evenings in. This lovingly maintained home is exceptionally clean and features many upgrades, including updated windows, electrical, and plumbing. Even the carport has been enclosed with a removable wall—easily converted back if desired. This one-of-a-kind property is a rare blend of comfort, beauty, and function—ready for you to enjoy. (id:39198)
Property Details
Interior
Features
Main level Floor
Laundry room
10'5'' x 9'0''Partial bathroom
Full bathroom
7'9'' x 9'8''Bedroom
8'2'' x 10'5''Exterior
Parking
Garage spaces -
Garage type -
Total parking spaces 6
Property History
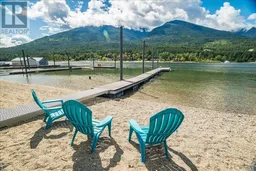 79
79
