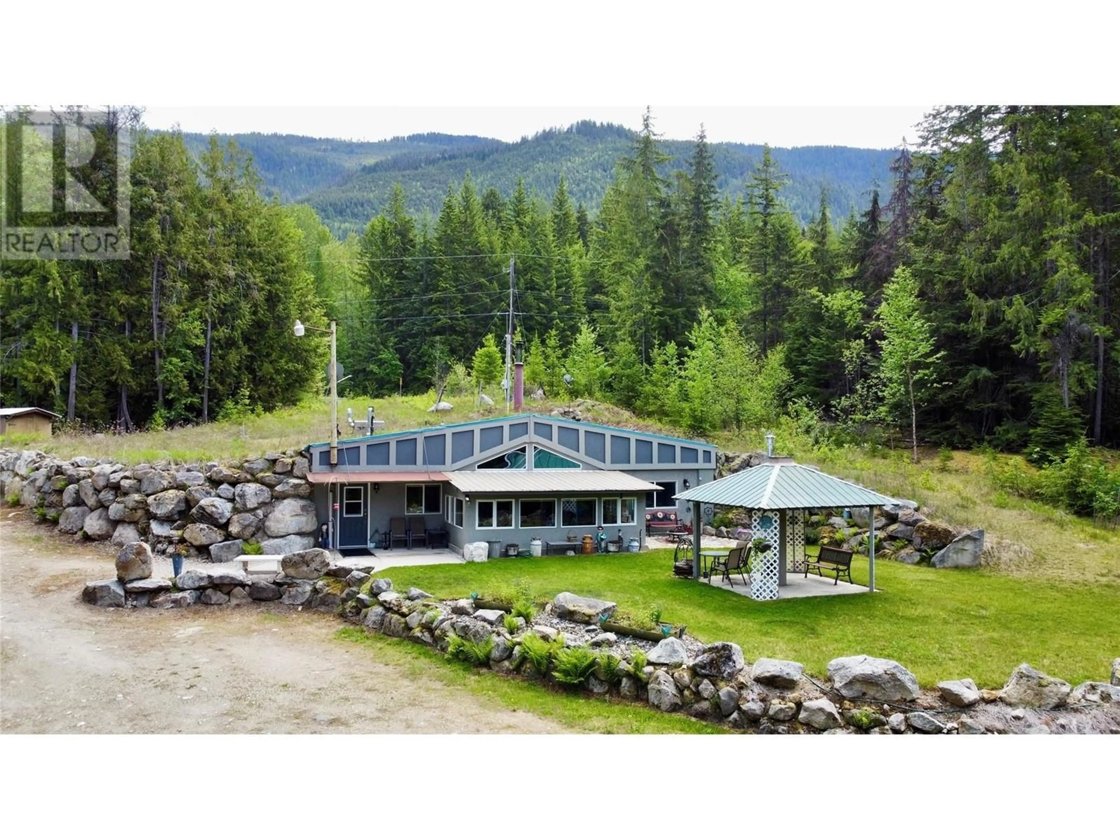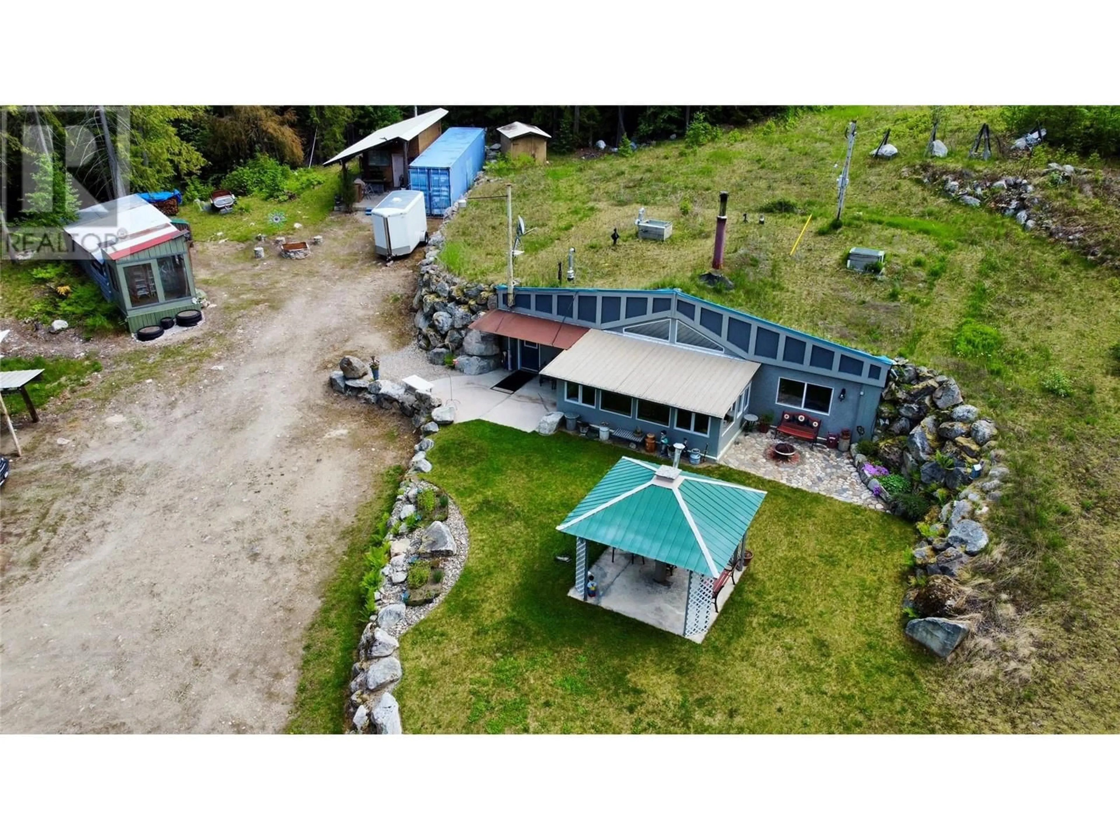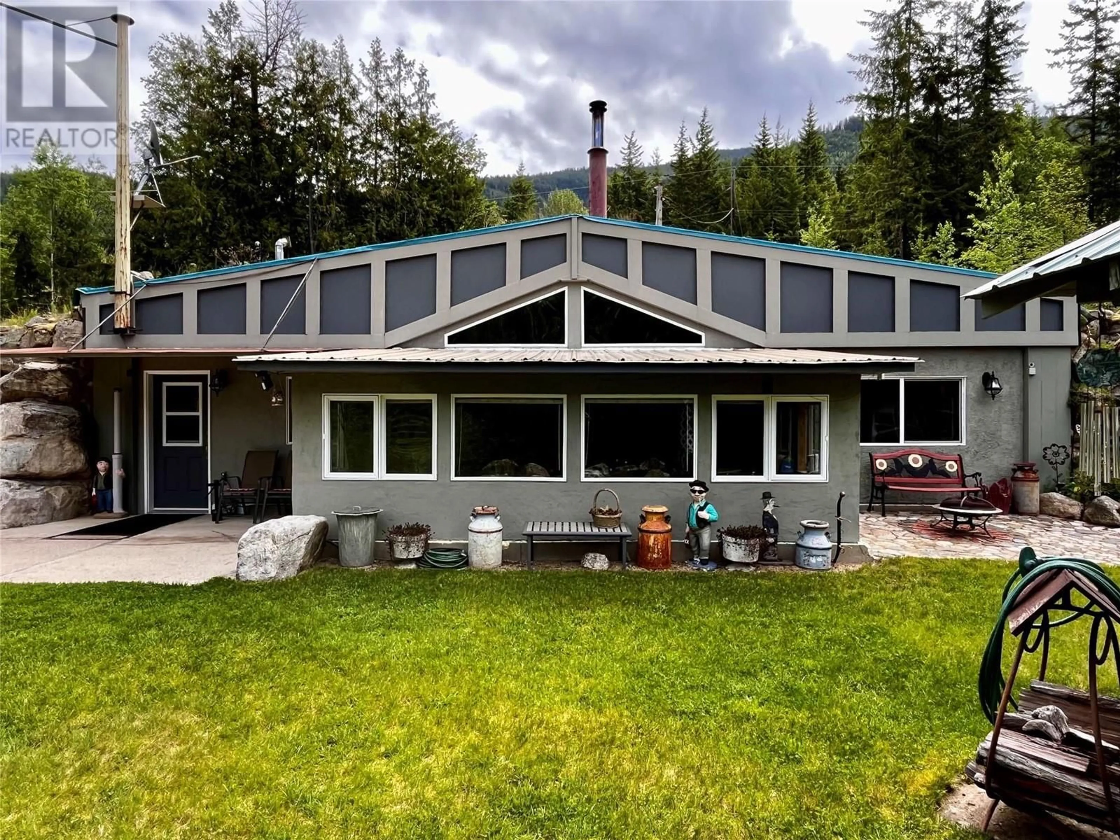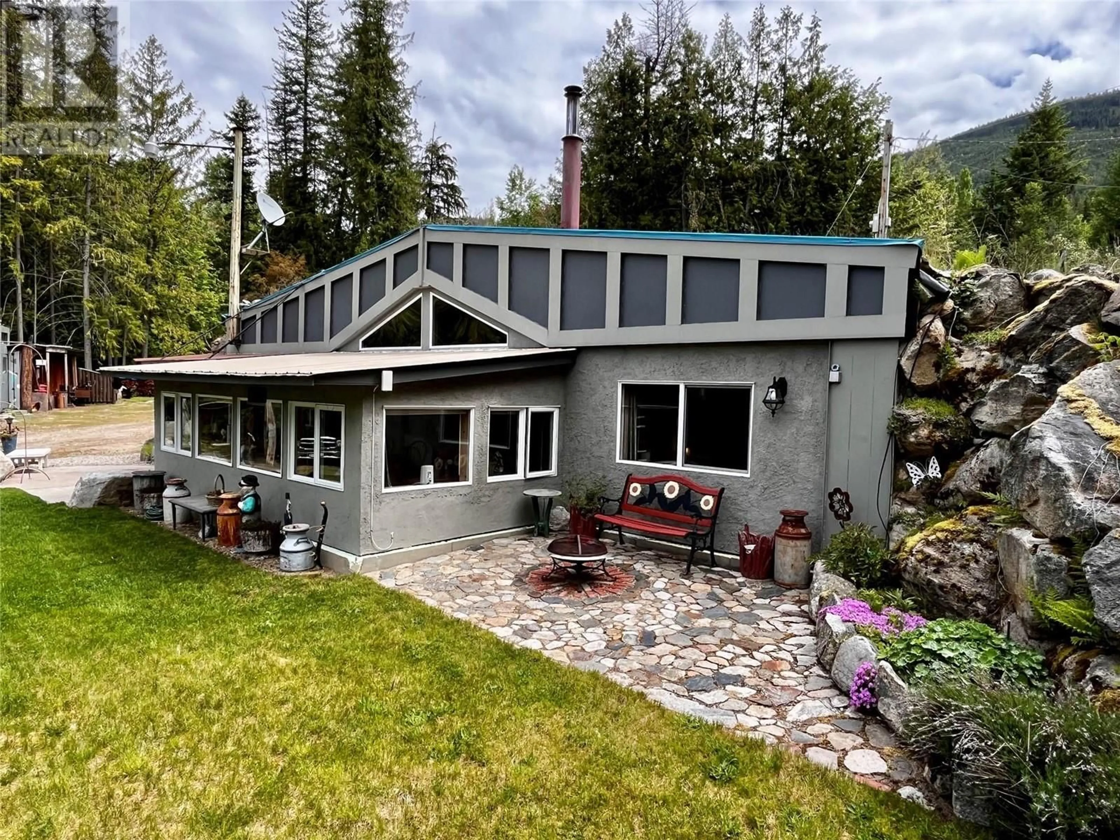7705 OMEN ROAD, Fauquier, British Columbia V0G1K0
Contact us about this property
Highlights
Estimated valueThis is the price Wahi expects this property to sell for.
The calculation is powered by our Instant Home Value Estimate, which uses current market and property price trends to estimate your home’s value with a 90% accuracy rate.Not available
Price/Sqft$359/sqft
Monthly cost
Open Calculator
Description
For sale at 7705 Omen rd is a sustainable and solid home built into the hillside. Incredible insulation and R value! Built in 2006, this 2 bedroom 1 bathroom home is move in ready! Skylights and a west facing wall of windows (double pane) allow for a pleasing and naturally bright home. The 2.76 acre property is very pretty with a charming creek (Lovesey) running through with a small bridge over it to access more of the property. The open concept home is very quiet, solid, and comfortable, with no visible neighbours. It is entirely built out of steel and metal. 3 sides and the roof are backfilled with earth making for exceptional insulation & fire proofness; important in this era of varied weather events. An air exchange system keeps air moving throughout. It is heated with electric hot water infloor heating or a wood stove. Outside, you will find a nicely landscaped yard with 2 small greenhouses, a gazebo, firepit area, shop with 240 volt power, 2 seacans for storage, RV sani dump and outbuildings for firewood and equipment. BONUS feature is a public trail easily accessible across Omen Rd that goes through crown land to Arrow lake and a gorgeous, sandy beachfront; amazing for picnics, walks with family and pets and doing watersports; lake access without lakefront prices. Zoning is R2K which allows for secondary dwellings and is out of the ALR. Crown land to the West and South. Must be seen to be appreciated! This is a wonderful, private property. Quick completion possible. (id:39198)
Property Details
Interior
Features
Main level Floor
Dining room
17'11'' x 9'9''Bedroom
11'6'' x 11'2''Full bathroom
11'6'' x 6'6''Primary Bedroom
11'7'' x 17'10''Property History
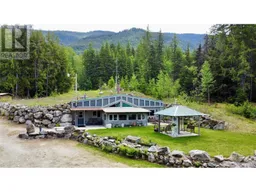 93
93
