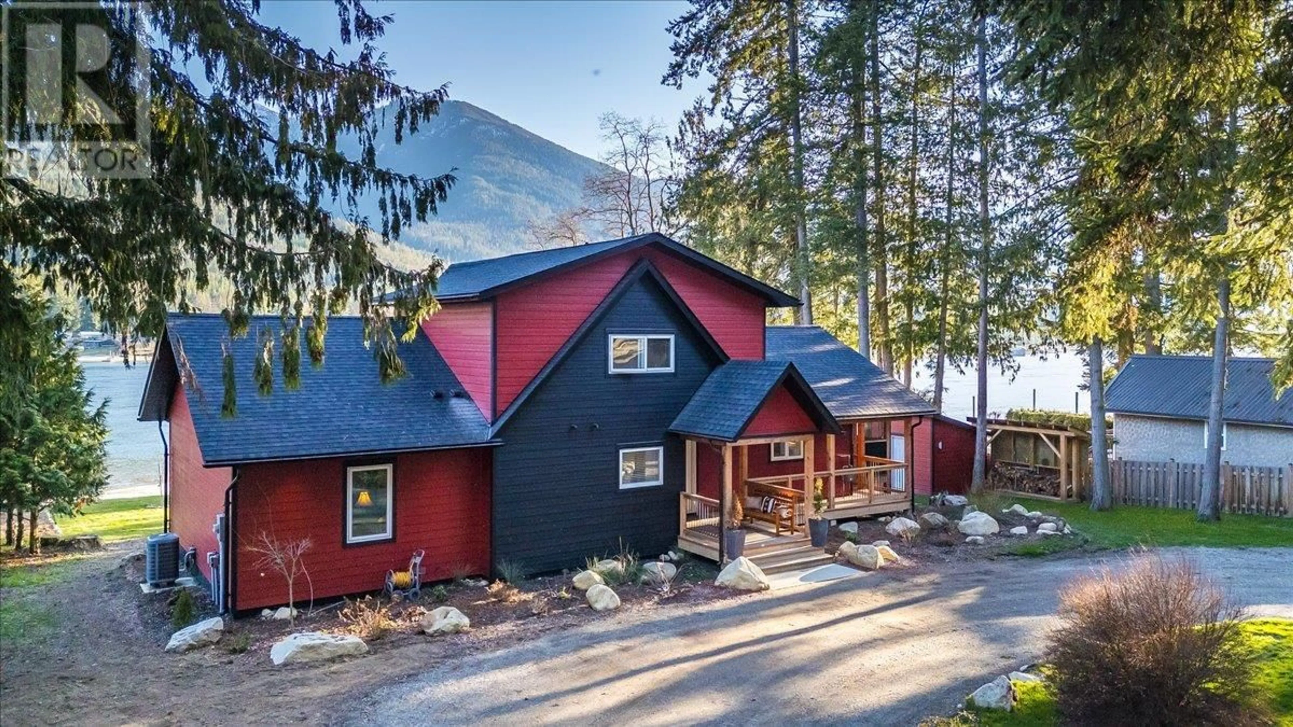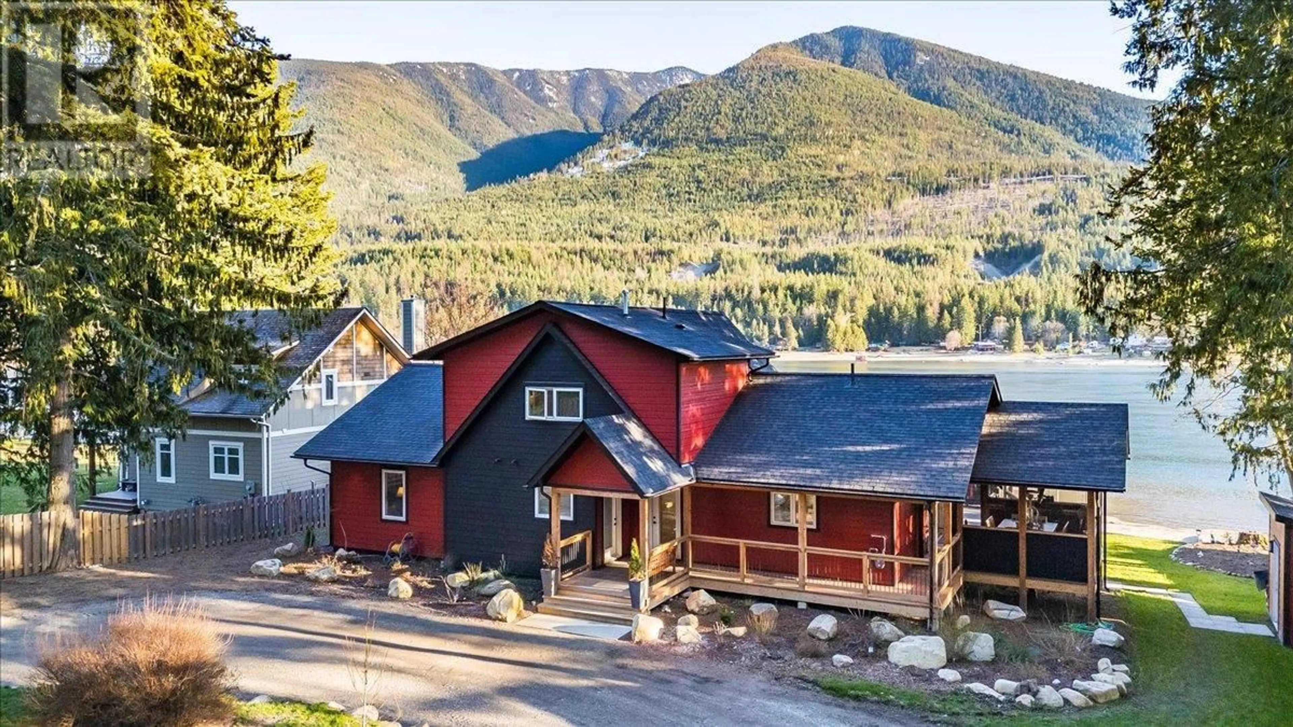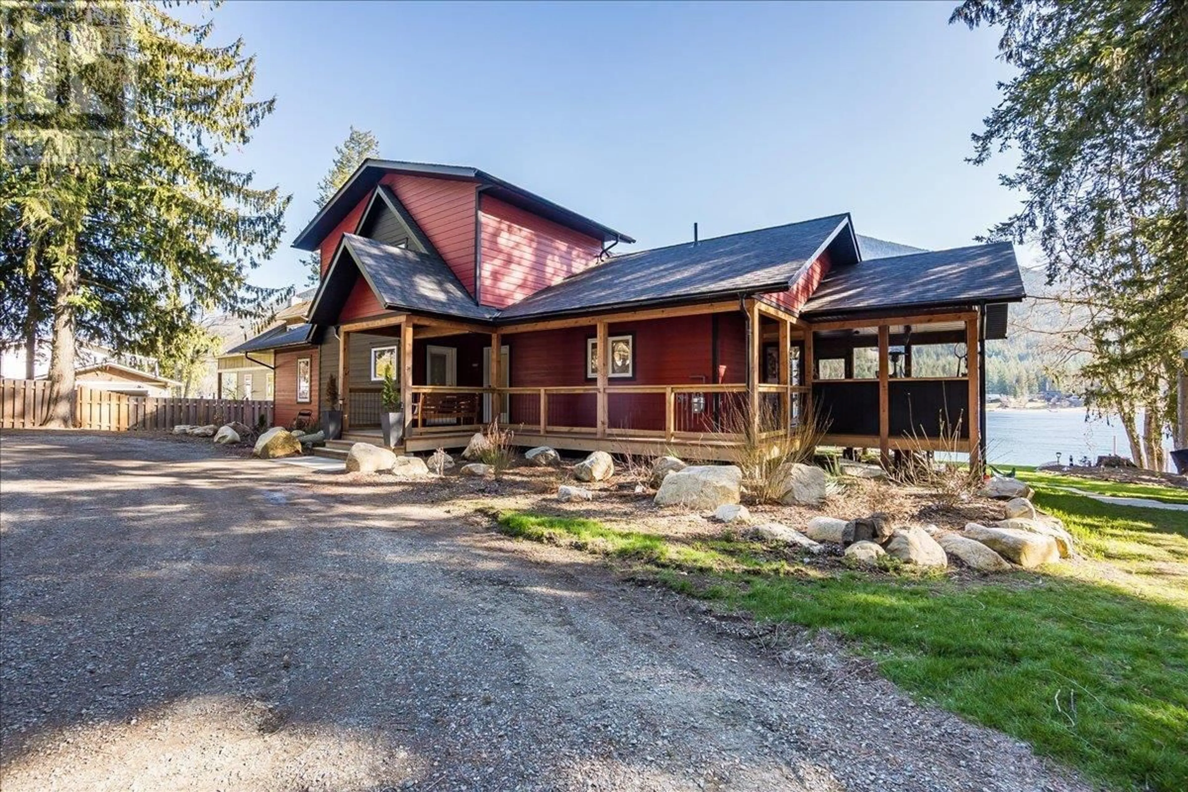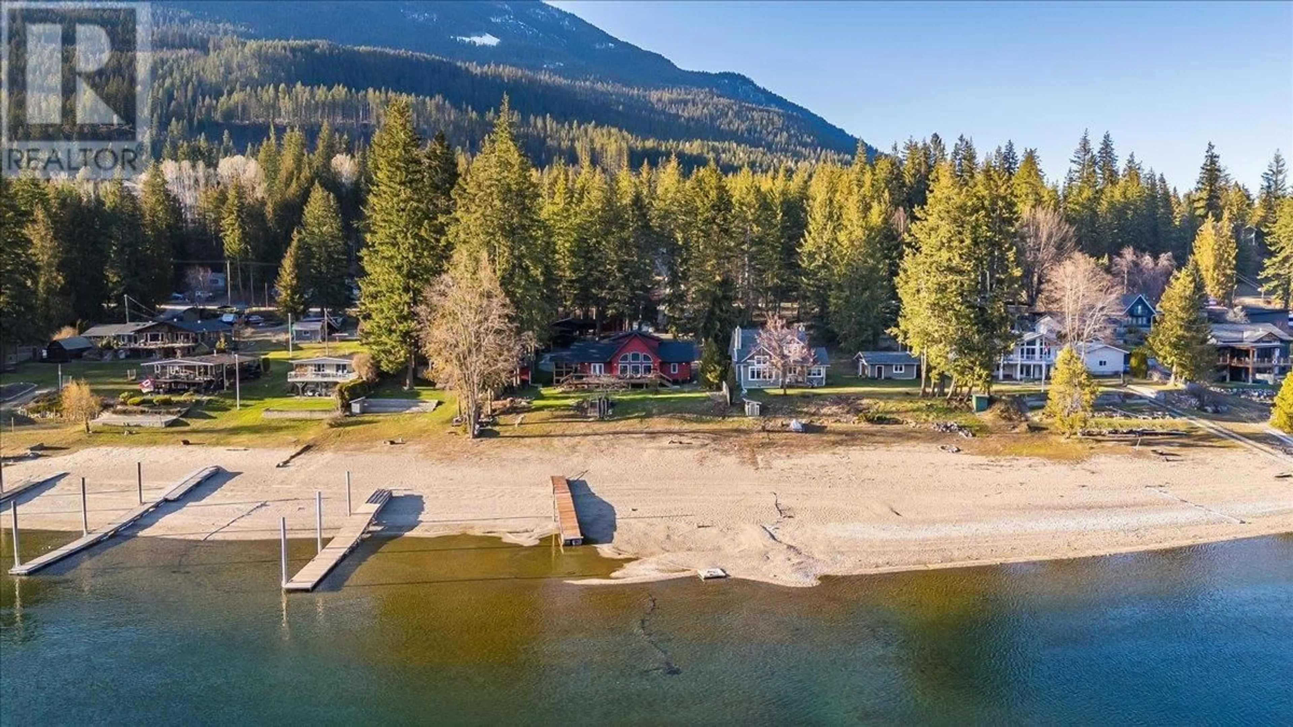7606 3A HIGHWAY, Balfour, British Columbia V0G1C0
Contact us about this property
Highlights
Estimated valueThis is the price Wahi expects this property to sell for.
The calculation is powered by our Instant Home Value Estimate, which uses current market and property price trends to estimate your home’s value with a 90% accuracy rate.Not available
Price/Sqft$828/sqft
Monthly cost
Open Calculator
Description
Discover the ultimate waterfront lifestyle with this stunning custom-built 3-bedroom, 2-bath home set on an expansive 0.98 acre lot. Boasting 110 feet of low-bank, sandy beachfront, this rare gem offers the perfect blend of luxury, recreation, and commercial opportunity. Thoughtfully designed for indoor-outdoor living, the open-concept main floor features two spacious bedrooms, a full bathroom, and a bright living/dining area that flows to an expansive deck and private beach access. An all-season patio bar ensures year-round enjoyment through any type of weather. Upstairs, indulge in your private owner’s retreat — a luxurious 400+ sq ft primary suite complete with a spa-inspired ensuite bathroom. Enjoy your private dock for boats up to 30 ft and vehicle access right to the shoreline. Just minutes by boat or vehicle to the main arm of Kootenay Lake and some of the area's best fishing. Also included is a brand-new 40x32 ft dream shop with 14x14 door, fully insulated, heated, and plumbed for water/sewer. It features a full bath, kitchen, and two rooms ideal for guests or office space. Bonus: a fully serviced RV pad adds flexibility for visitors or rental use. There is an additional carport for covered parking and recreational storage space. This exceptional property is perfect as a family getaway, full-time residence, or multi-use retreat. Live, work, and play—right on the lake. Come view today! (id:39198)
Property Details
Interior
Features
Second level Floor
4pc Ensuite bath
Primary Bedroom
15'3'' x 16'0''Exterior
Parking
Garage spaces -
Garage type -
Total parking spaces 2
Property History
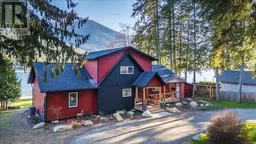 99
99
