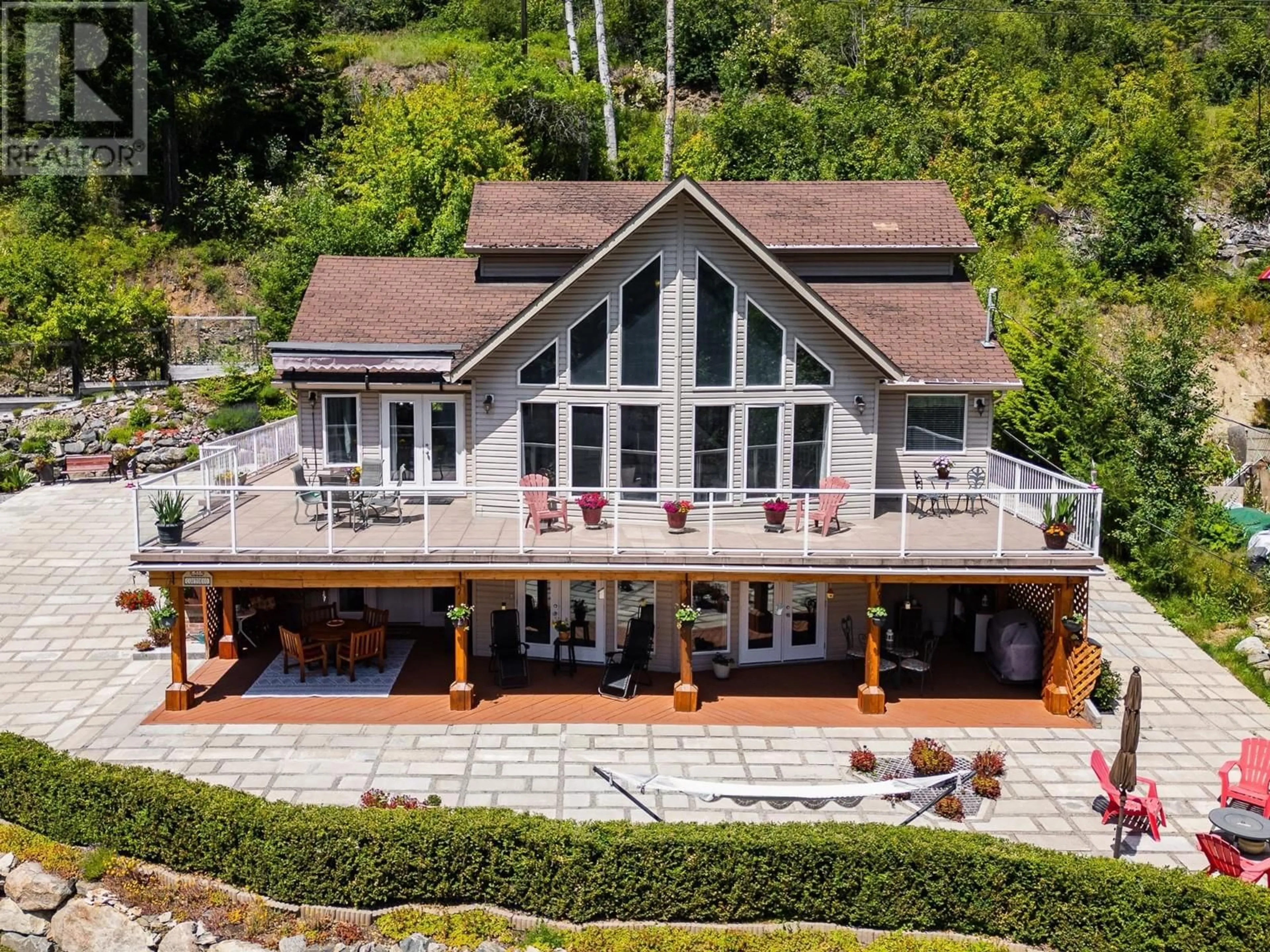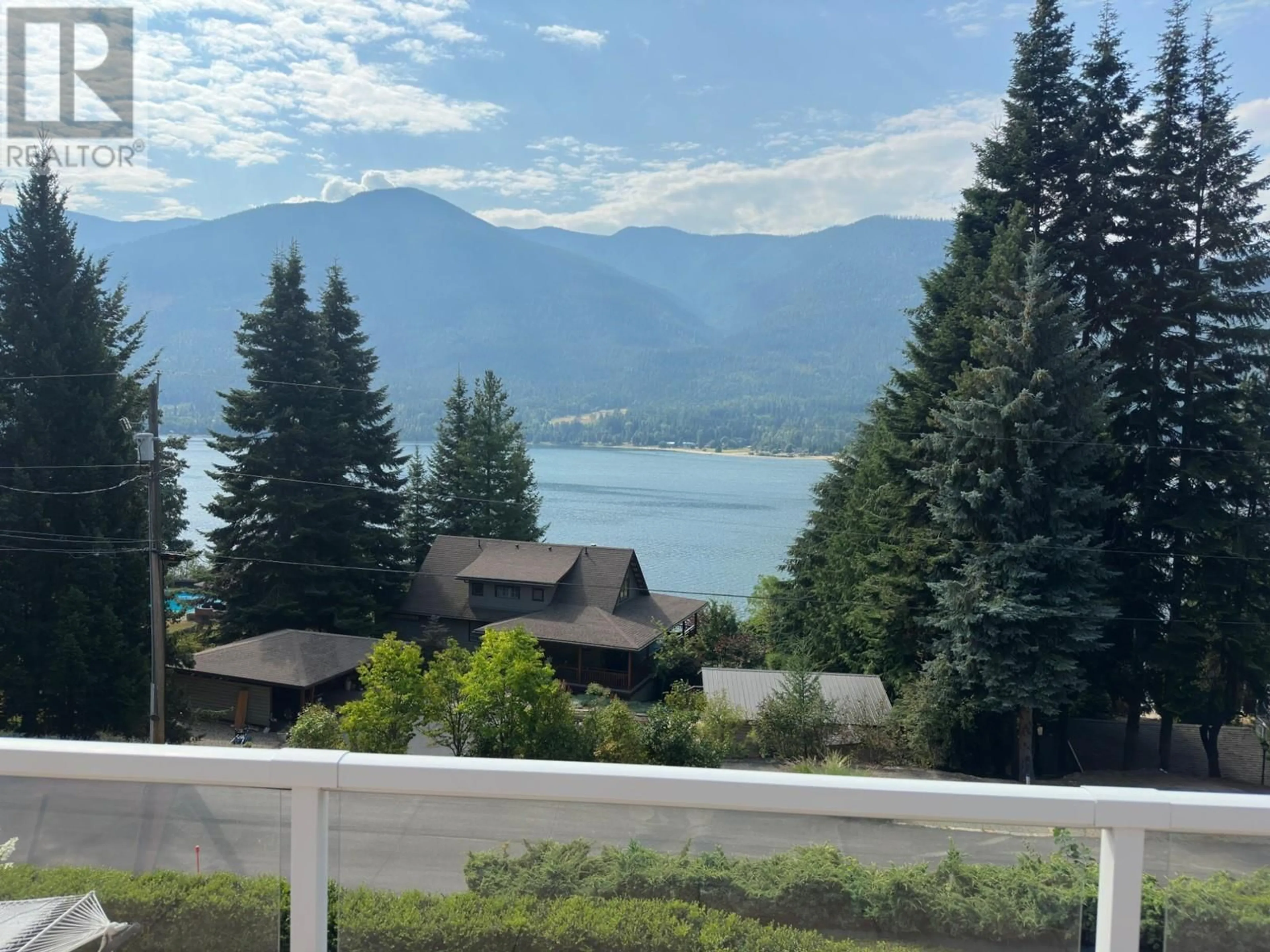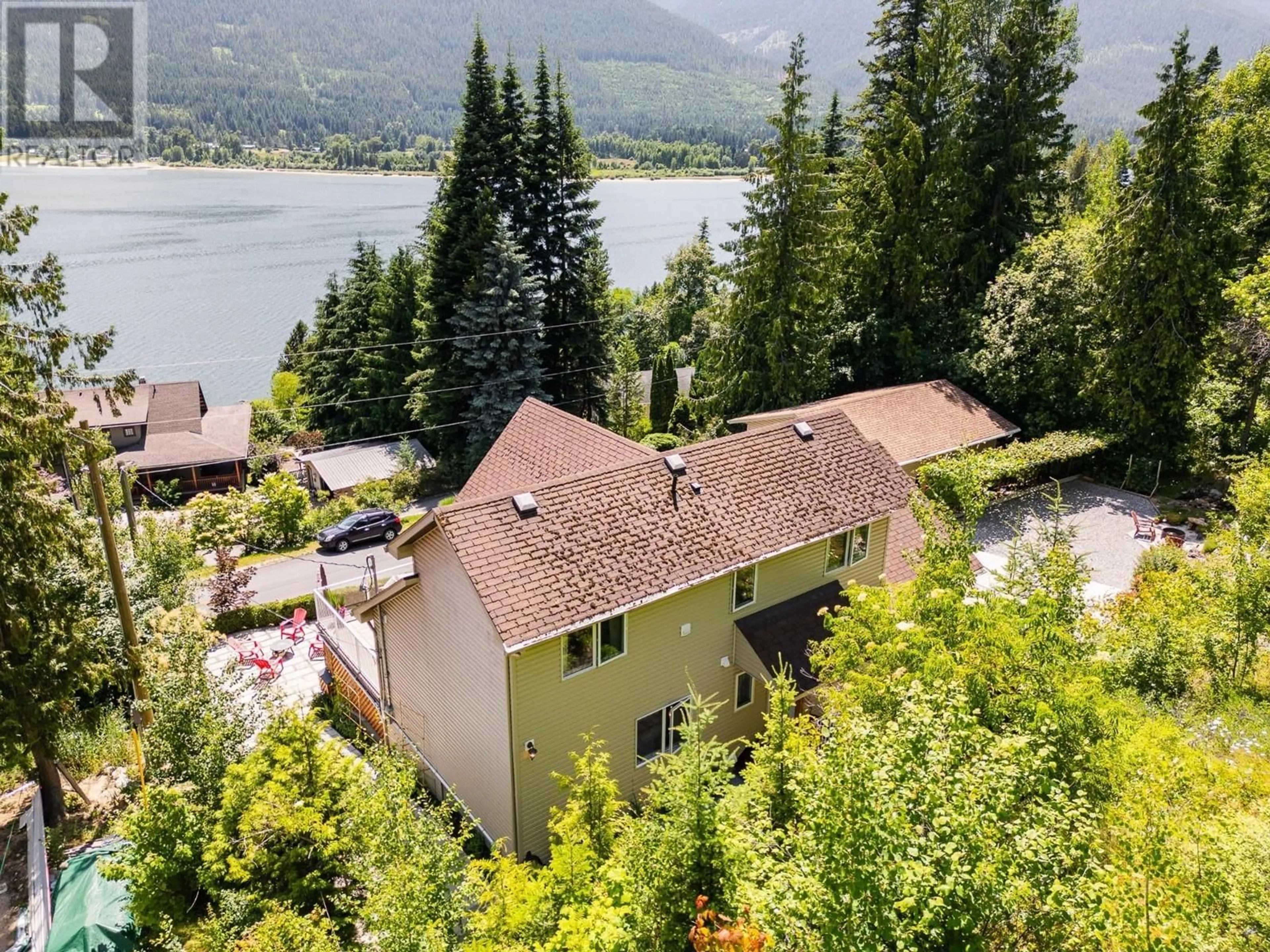6393 SUNSHINE DRIVE, Nelson, British Columbia V1L6S1
Contact us about this property
Highlights
Estimated ValueThis is the price Wahi expects this property to sell for.
The calculation is powered by our Instant Home Value Estimate, which uses current market and property price trends to estimate your home’s value with a 90% accuracy rate.Not available
Price/Sqft$353/sqft
Est. Mortgage$3,822/mo
Tax Amount ()-
Days On Market48 days
Description
Situated on a highly desirable neighbourhood on Nelson's North Shore Nelson, this impressive 4-bedroom, 4-bathroom home provides a luxurious, tranquil living experience with stunning lake views. Plus, enjoy easy neighbourhood lake access just across the street! Constructed in 2007, the interior is filled with natural light, showcasing vaulted ceilings and two cozy gas fireplaces. The main floor master suite offers a private escape, featuring a deluxe 4-piece ensuite, while the additional bedrooms provide ample space. The well-equipped kitchen, with a generous pantry and extra fridge, is perfect for culinary enthusiasts. A main floor laundry room adds daily convenience. The outdoor space shines with a large deck and expansive patio, perfect for enjoying panoramic lake views. The meticulously planned garden, with a Mediterranean touch and grape arbour, creates a peaceful oasis. Modern amenities include a phase 3 septic system, and the property features a double detached extra-long garage. This exceptional home offers the perfect blend of comfort, luxury, and practicality, with an idyllic lakeside setting and remarkable views. (id:39198)
Property Details
Interior
Features
Main level Floor
Dining room
8'5'' x 11'9''Primary Bedroom
12'0'' x 14'4''2pc Bathroom
Laundry room
6'5'' x 5'7''Exterior
Parking
Garage spaces -
Garage type -
Total parking spaces 2
Property History
 99
99




