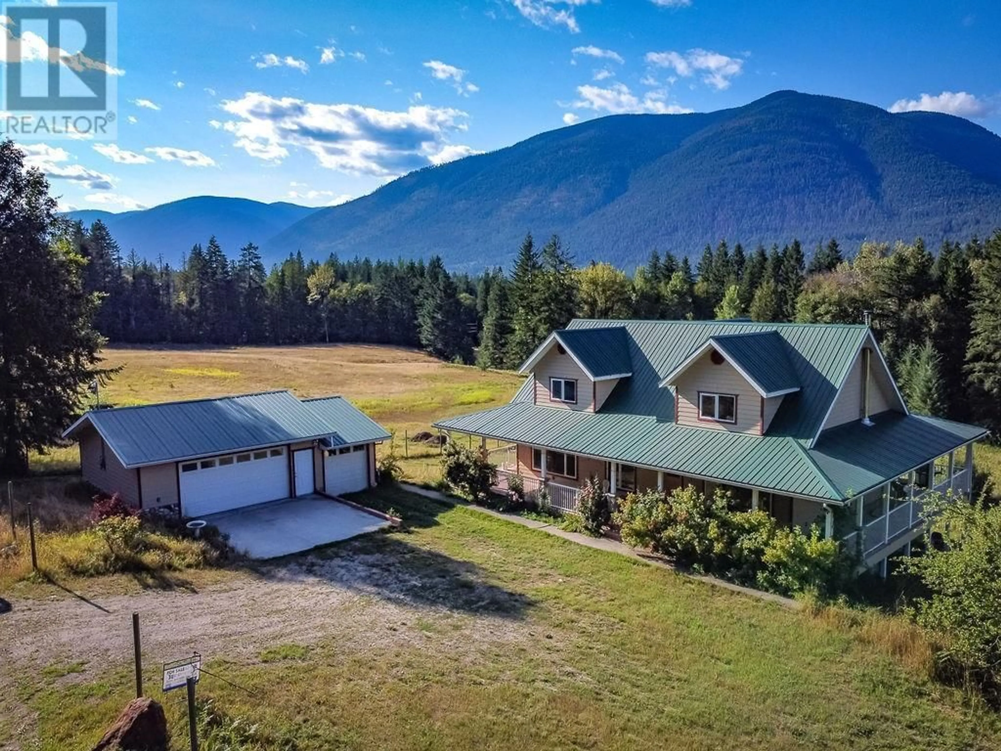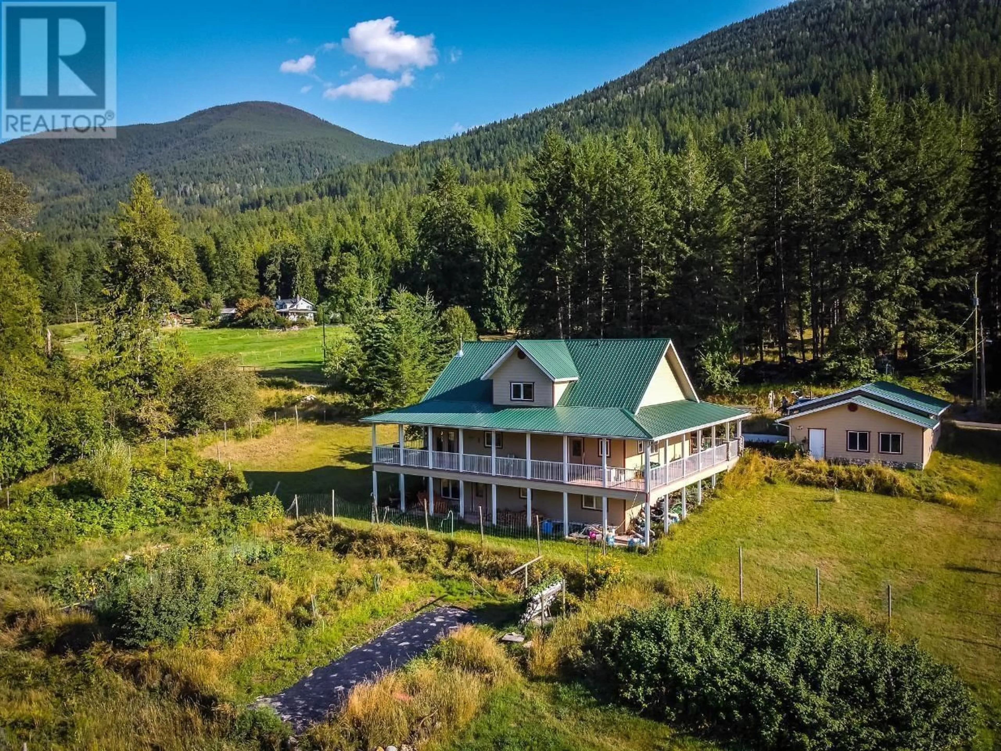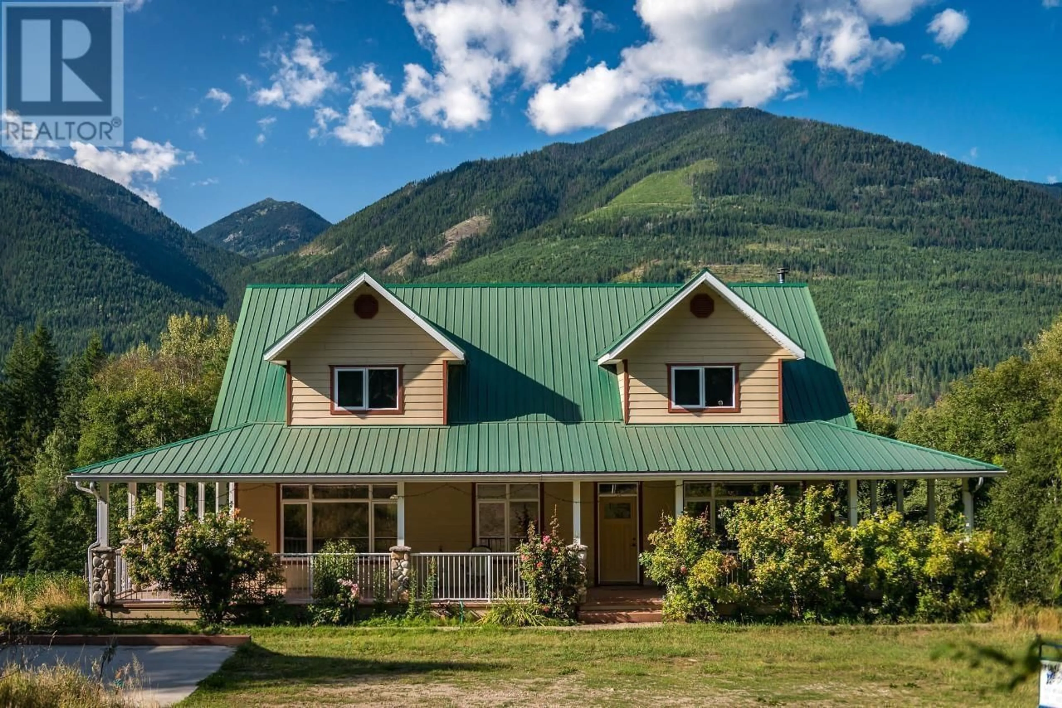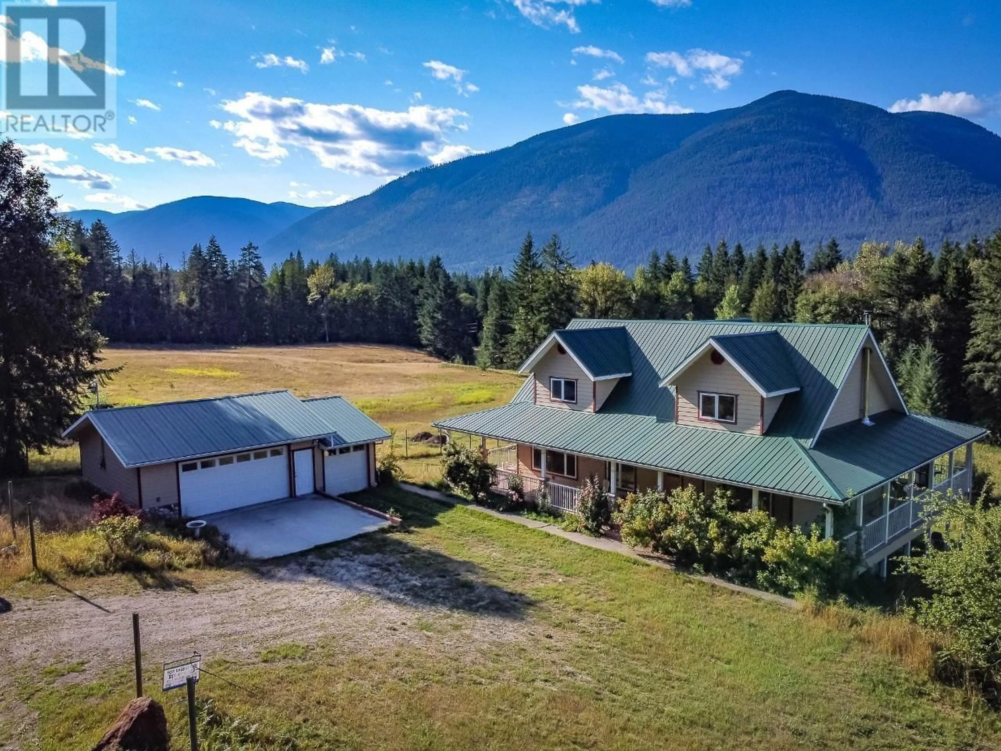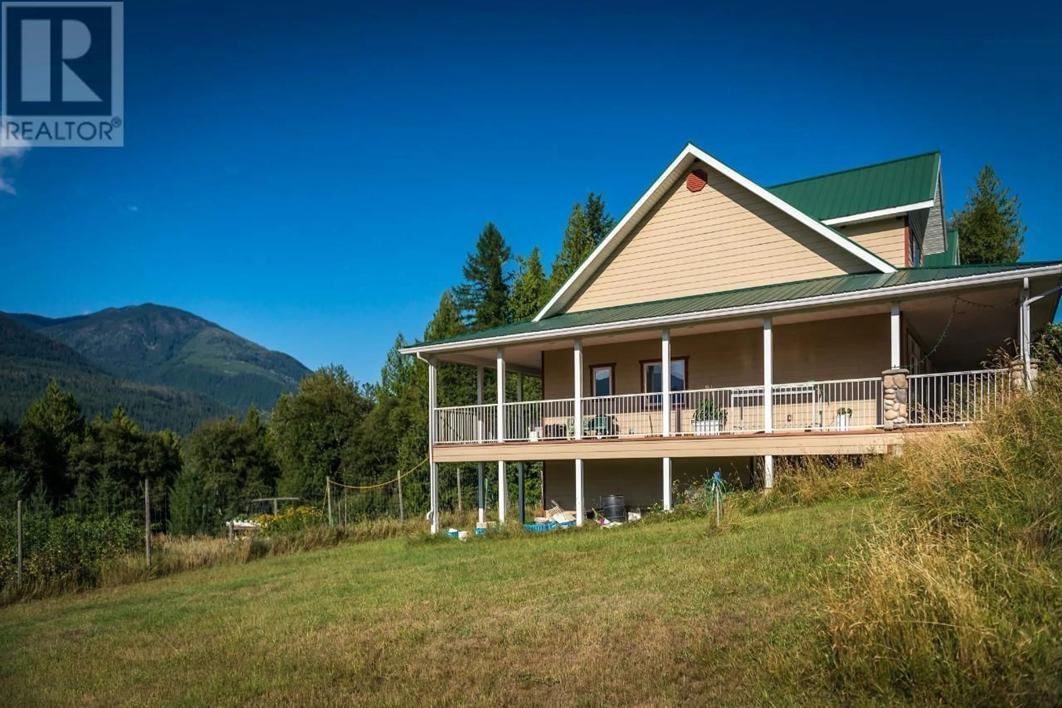6291 MILL CREEK ROAD, Harrop, British Columbia V1L6P9
Contact us about this property
Highlights
Estimated valueThis is the price Wahi expects this property to sell for.
The calculation is powered by our Instant Home Value Estimate, which uses current market and property price trends to estimate your home’s value with a 90% accuracy rate.Not available
Price/Sqft$441/sqft
Monthly cost
Open Calculator
Description
Welcome to your own slice of paradise on this sprawling 9.57-acre agricultural land parcel, complete with lush fields and majestic trees, creating a serene and picturesque setting. Set within this idyllic landscape of Harrop, BC is a newer home, built in 2006 to offer modern comfort and luxury. The house includes granite countertops, maple cabinetry, slate floors, vacuflow system, magnetic induction stove, custom blinds, and GeoThermal Heating. The main floor has high ceilings, hardwood flooring, and a wrap around covered veranda to add to the country feel with a main bedroom including ensuite, an office that could easily be used as a second bedroom, and an open concept kitchen with island and living/dining room. On the lower floor you will find 2 bedrooms, a full bathroom, a very large family room with separate entrance, wood stove, utility and storage rooms. The top floor is ready to be finished with flooring and trim. It already has plumbing ready for a full bathroom. It is partially finished with space for two additional bedrooms and a bathroom. There is a triple car garage for cars, tools, machines and toys! All within 20 minutes drive to Nelson and minutes to Kootenay Lake, this property is waiting for you! (id:39198)
Property Details
Interior
Features
Main level Floor
Pantry
5'8'' x 5'6''4pc Ensuite bath
Primary Bedroom
14'0'' x 15'0''4pc Bathroom
Exterior
Parking
Garage spaces -
Garage type -
Total parking spaces 10
Property History
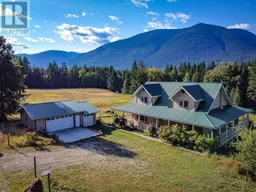 41
41
