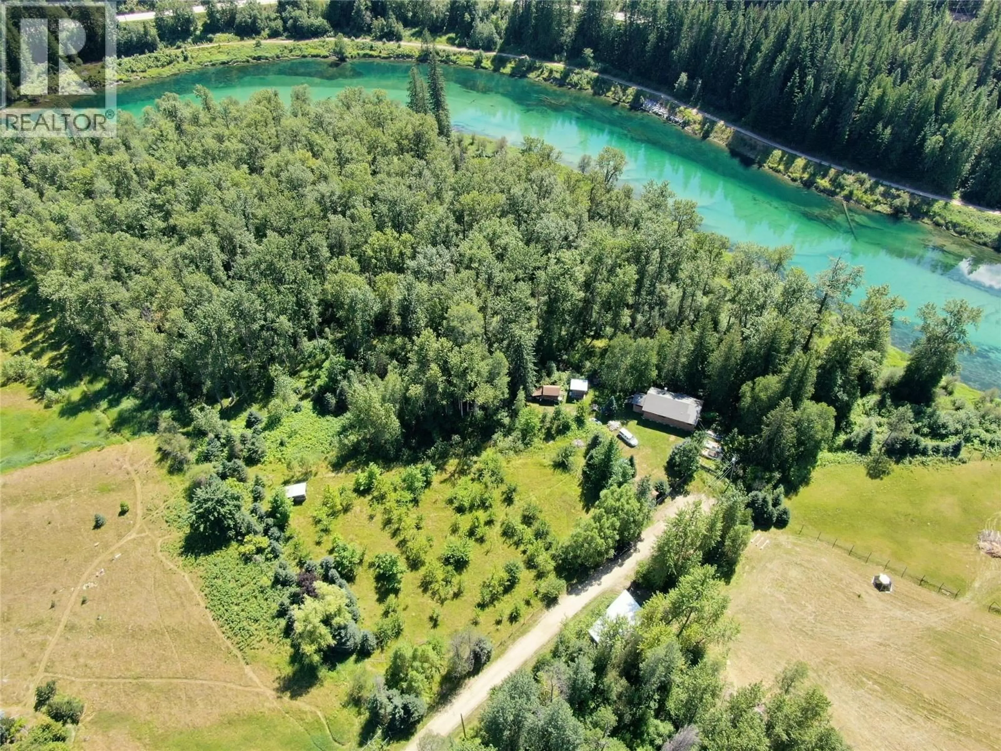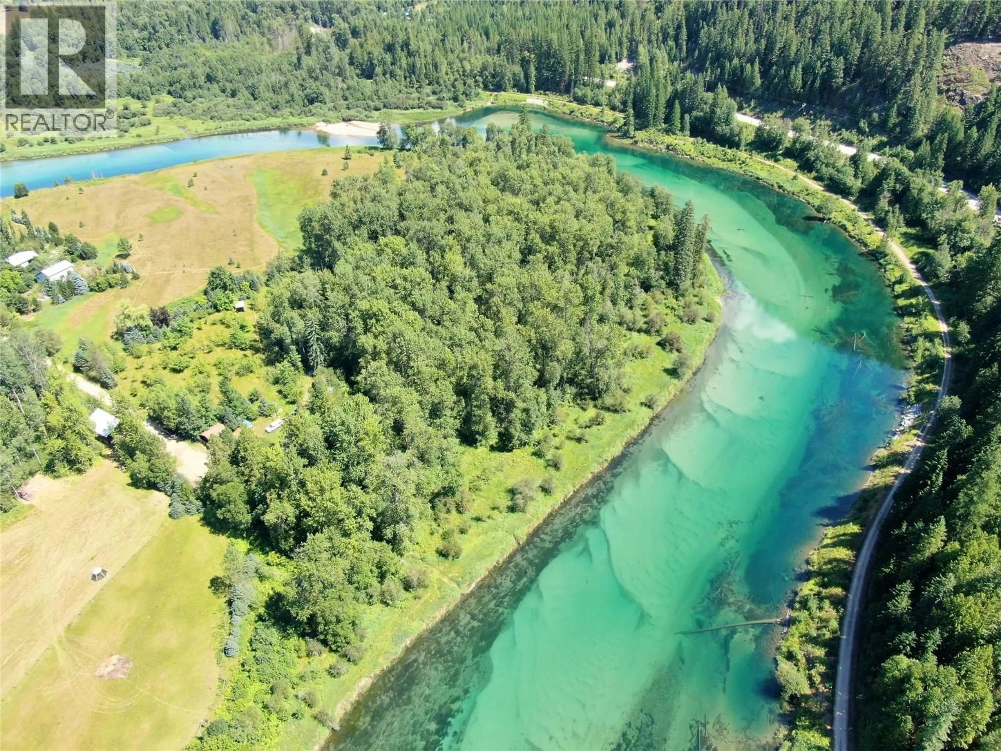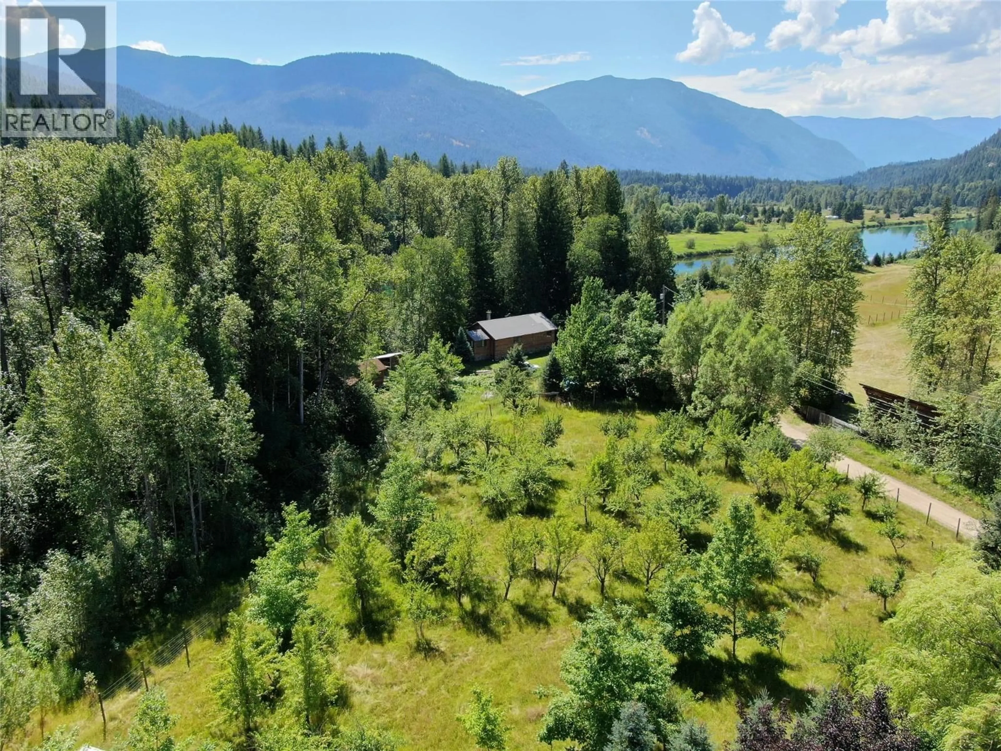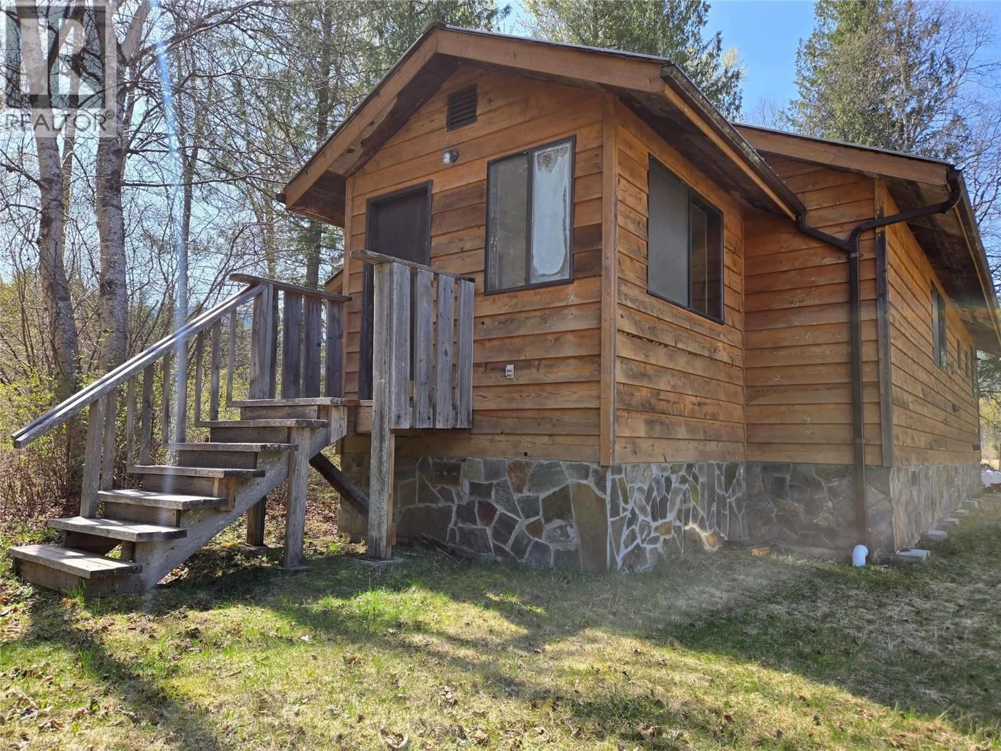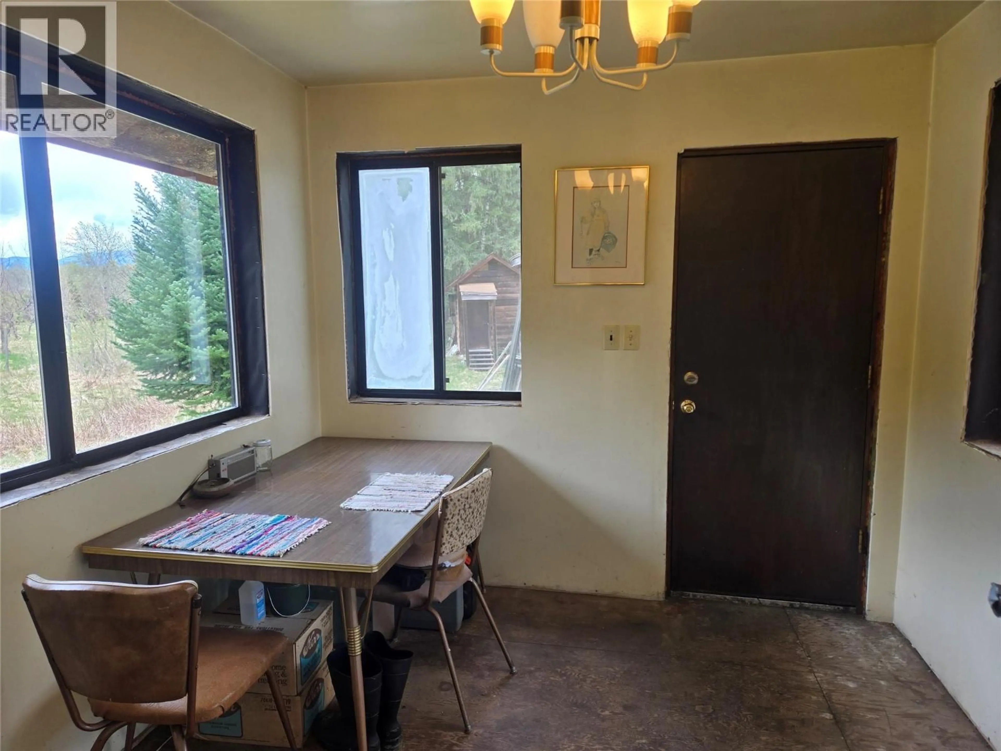6268 PICARD ROAD, Appledale, British Columbia V0G2J0
Contact us about this property
Highlights
Estimated valueThis is the price Wahi expects this property to sell for.
The calculation is powered by our Instant Home Value Estimate, which uses current market and property price trends to estimate your home’s value with a 90% accuracy rate.Not available
Price/Sqft$485/sqft
Monthly cost
Open Calculator
Description
A rare chance to secure 10 acres of ALR land with extensive frontage on the Slocan River. This unique property offers a mix of forest, open yard space, and a mature, chemical-free apple orchard with over 40 producing trees—ideal for those looking to generate income through agricultural or rental use. The existing 2-bedroom, 1-bath home is solid and functional, with electric baseboard heating and a wood stove. It provides a great starting point for upgrades or redevelopment, having seen only light use over the past five years and occupied by a single resident for most of its life. There’s also an irrigation licence directly from the river, supporting future agricultural development or crop expansion. A detached shop/guesthouse with an attached carport offers potential for additional income, workspace, or guest accommodation. Two storage sheds provide plenty of room for equipment, tools, or seasonal harvest. Hazelnut trees and a section of Christmas trees at the rear of the orchard add diversity to the landscape and future crop options. With ALR zoning and a history of farm status, this property presents a versatile opportunity for investors—whether you're looking to establish a small agricultural business, add rental income, or hold for long-term appreciation in a sought-after rural location. Bring your vision and unlock the full potential of this scenic and productive riverside acreage. (id:39198)
Property Details
Interior
Features
Main level Floor
Bedroom
9'7'' x 7'10''Full bathroom
8'5'' x 13'4''Primary Bedroom
9'7'' x 12'9''Living room
16'5'' x 11'8''Property History
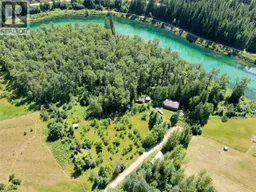 37
37
