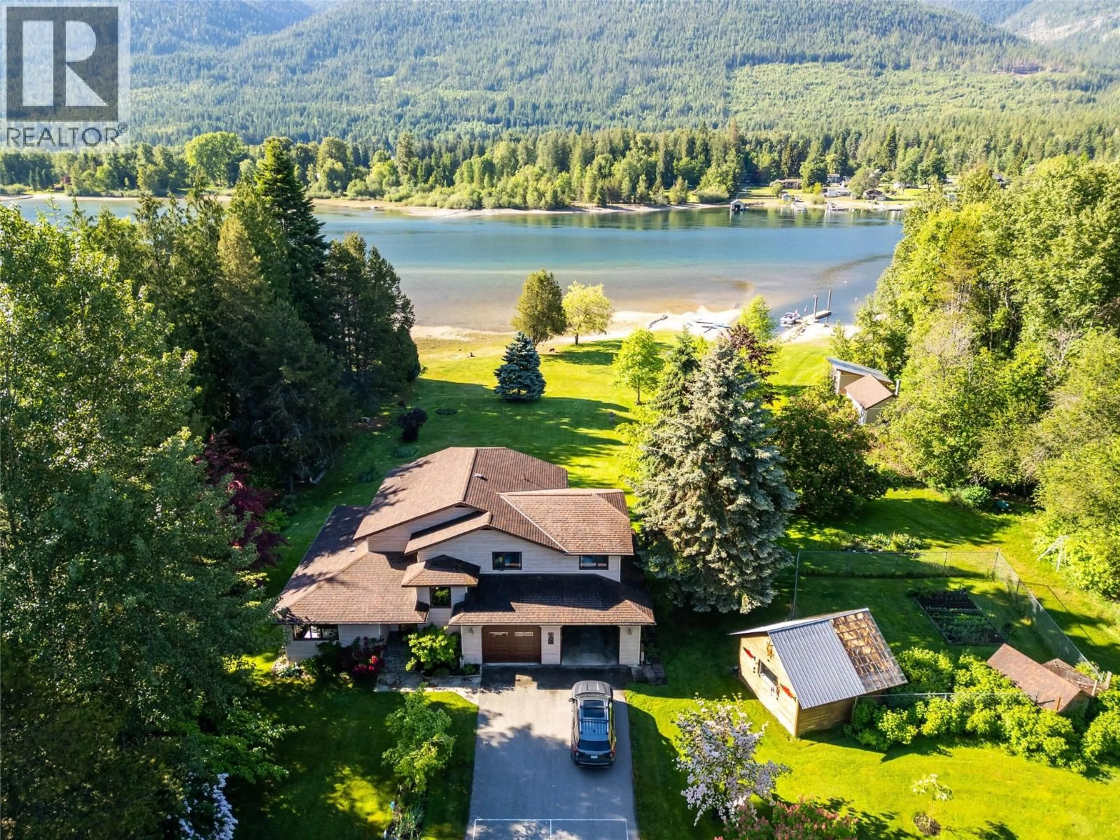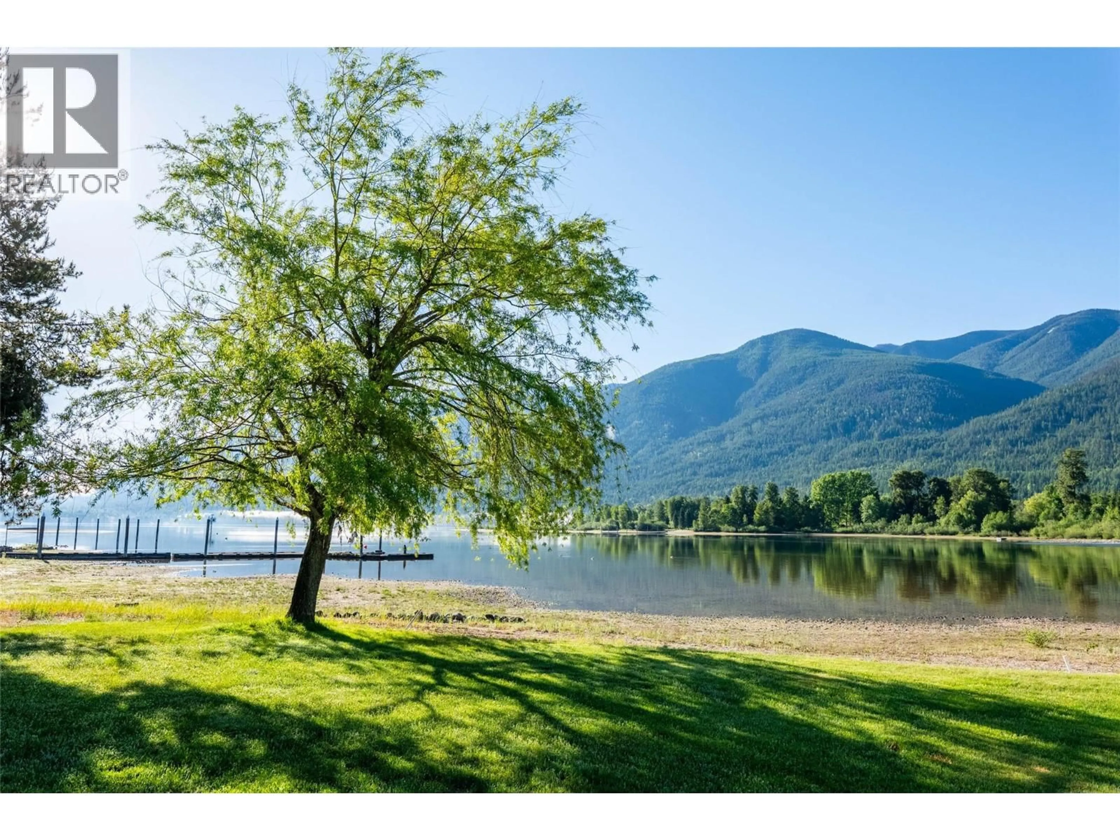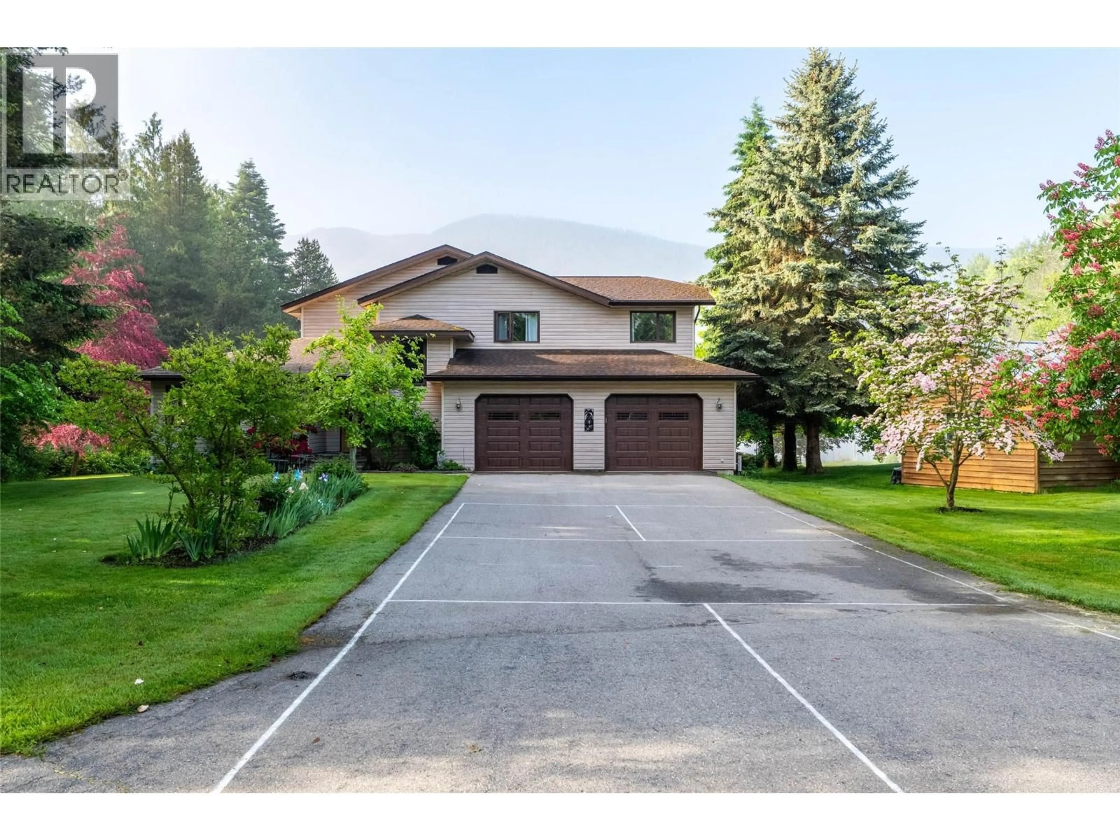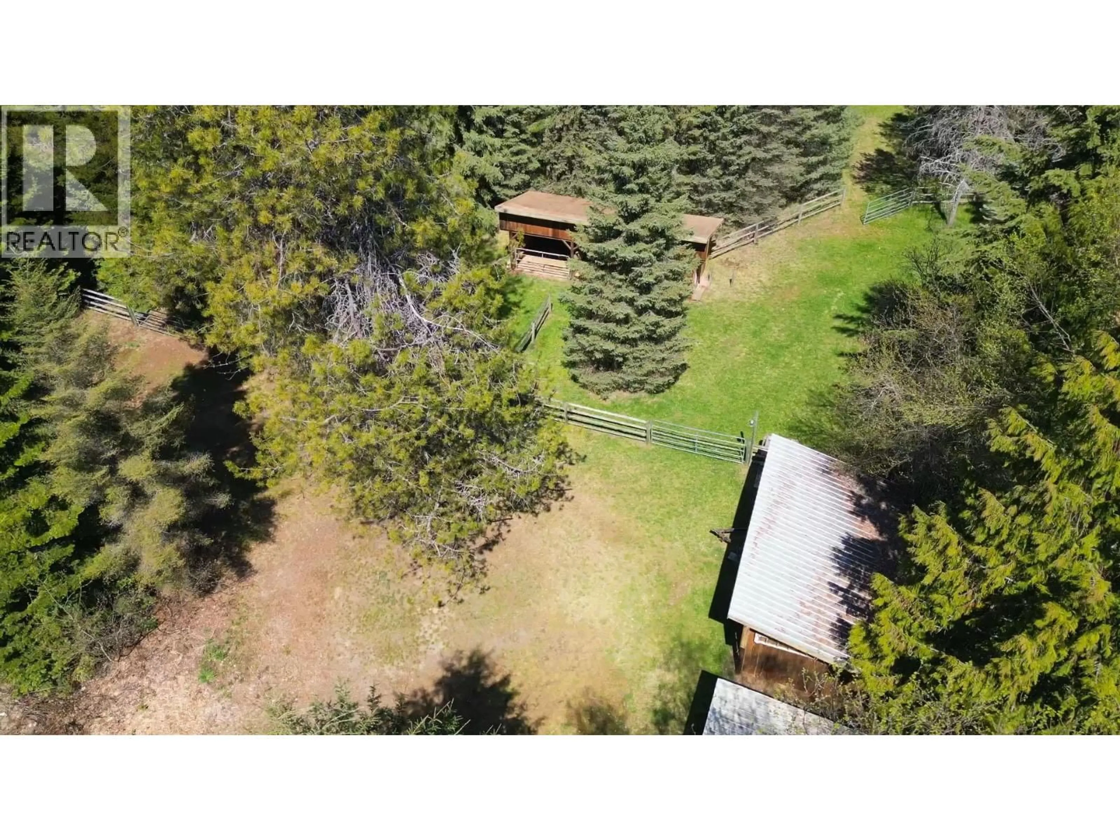6158 REDFISH ROAD, Nelson, British Columbia V1L6M9
Contact us about this property
Highlights
Estimated valueThis is the price Wahi expects this property to sell for.
The calculation is powered by our Instant Home Value Estimate, which uses current market and property price trends to estimate your home’s value with a 90% accuracy rate.Not available
Price/Sqft$999/sqft
Monthly cost
Open Calculator
Description
Envision a life of serene seclusion on this sprawling sanctuary, a remarkable 5.9-acre estate of unparalleled privacy near Nelson. The jewel of this extraordinary property is its breathtakingly expansive sandy beach, imagine sun-drenched days and the gentle lapping of waves, a private paradise awaiting with private dock. The home with generous proportions, offering four bedrooms and three bathrooms, alongside abundant storage. At its heart lies an inviting open-concept living space, where a thoughtfully designed kitchen and elegant dining area converge, sure to become the vibrant centre of gatherings and cherished memories. Embrace year-round comfort courtesy of geothermal heating and cooling. Step out onto the expansive deck, where a hot tub awaits, offering panoramic vistas and seamless transition to the outdoors. A truly unique feature graces this property: meticulously maintained paddocks and tack rooms, presenting an opportunity for equestrian enthusiasts or those with a fondness for animals. Adding to the enchantment is a charming summer cabin, a delightful retreat perfect for guests. This is a rare and precious opportunity to acquire a substantial acreage boasting significant, private beachfront - an unparalleled offering for those who yearn for expansive space, profound tranquility, and access to the pristine embrace of Kootenay Lake's shores. This is not merely a property - it is an invitation to a unique combination of waterfront with rural living possibilities! (id:39198)
Property Details
Interior
Features
Second level Floor
Primary Bedroom
10'9'' x 21'7''Bedroom
10'4'' x 11'7''Full bathroom
8'3'' x 10'6''Bedroom
12'9'' x 10'6''Exterior
Parking
Garage spaces -
Garage type -
Total parking spaces 2
Property History
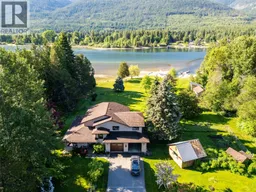 85
85
