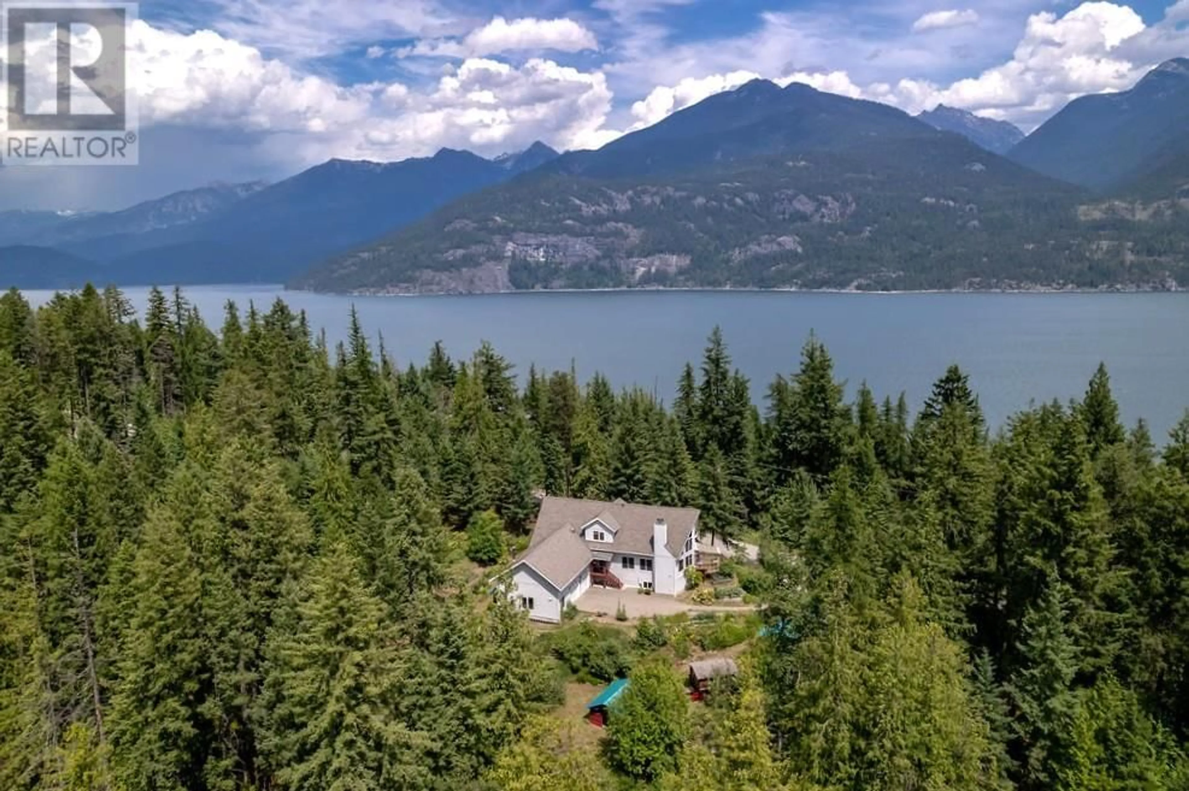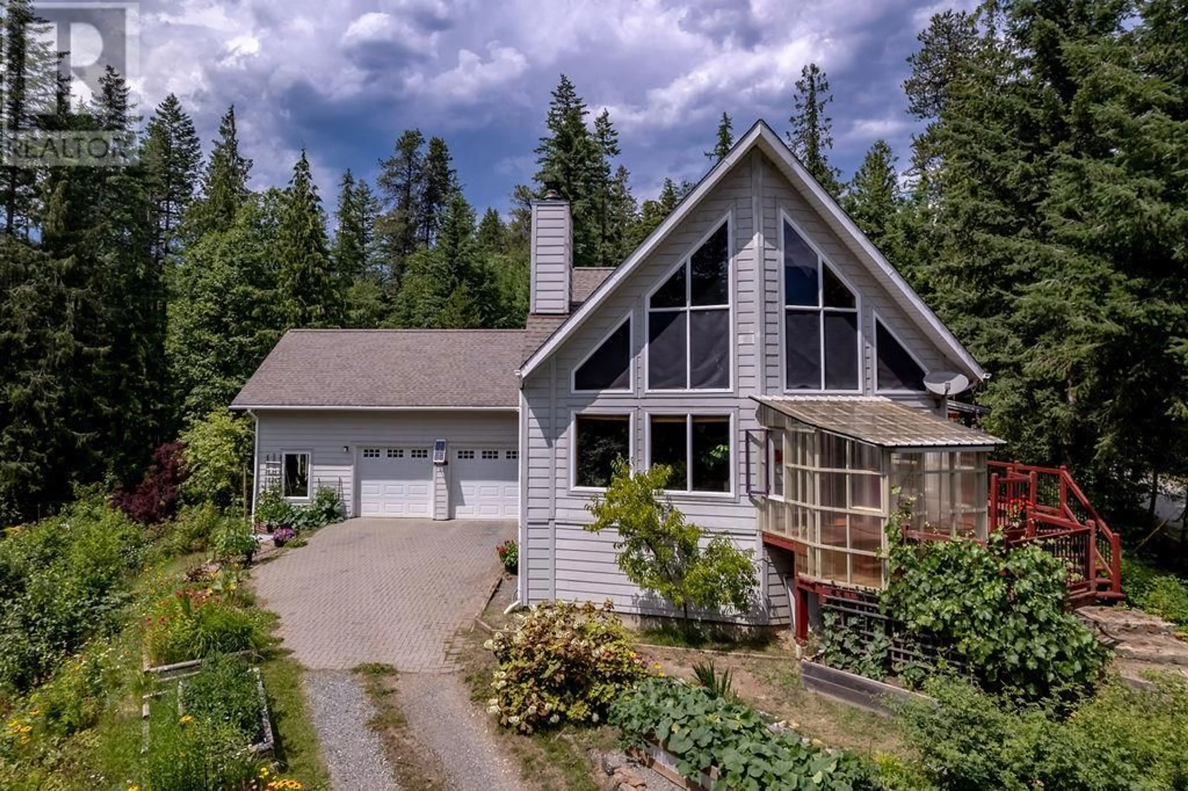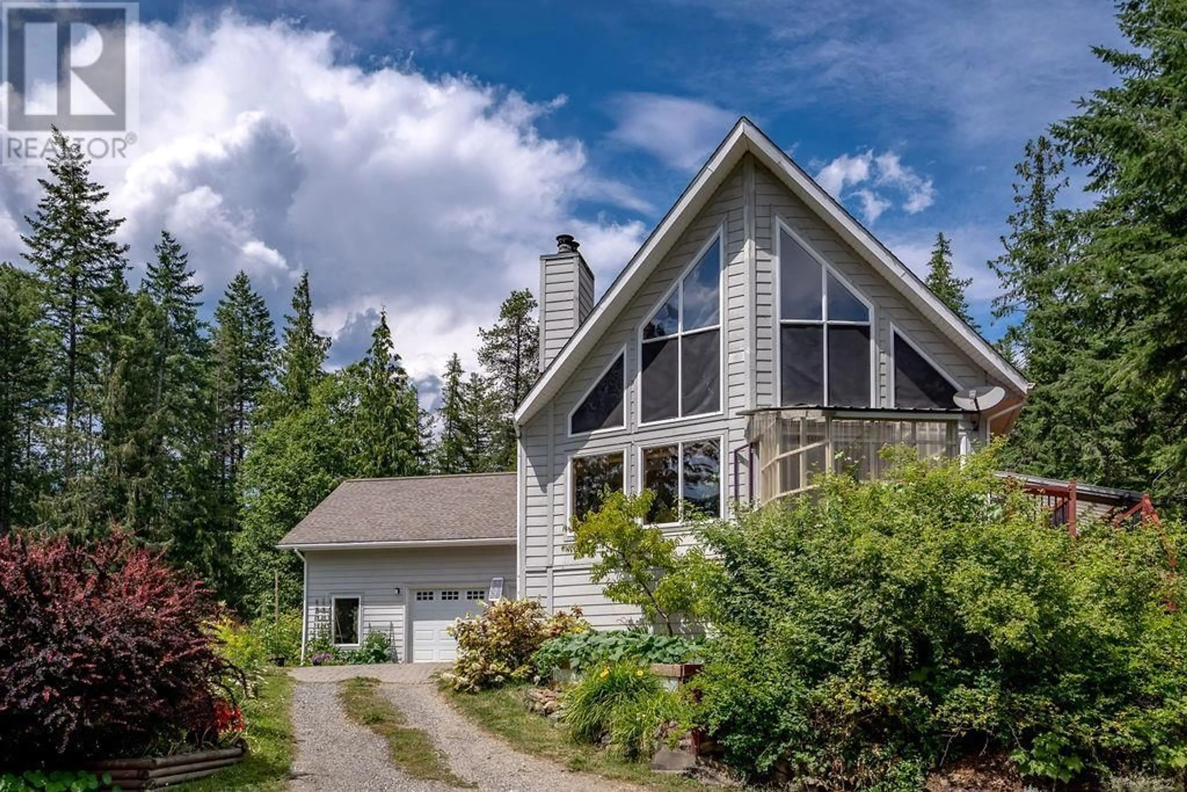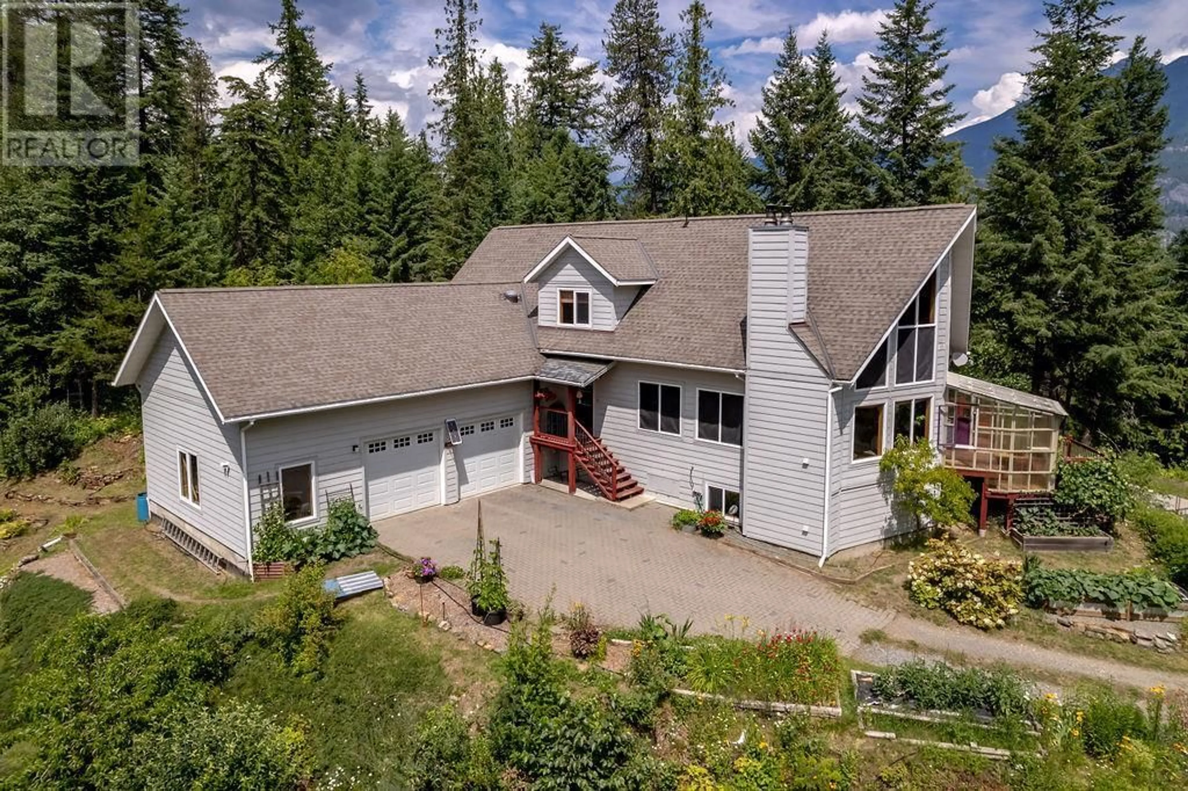6105 PINE RIDGE ROAD, Kaslo, British Columbia V0G1M0
Contact us about this property
Highlights
Estimated valueThis is the price Wahi expects this property to sell for.
The calculation is powered by our Instant Home Value Estimate, which uses current market and property price trends to estimate your home’s value with a 90% accuracy rate.Not available
Price/Sqft$235/sqft
Monthly cost
Open Calculator
Description
Welcome to this incredible property located at 6105 Pine Ridge Rd, situated just a few minute drive from Kaslo. First time on the market, this well-maintained home offers exceptional value, a park-like setting, and great outdoor space. Custom-built by the current owners, it features two spacious bedrooms, two bathrooms, and additional rooms for hobbies, an office & storage. The kitchen boasts custom hickory cabinets and a large island, perfect for all your culinary needs. The open-concept living and dining area features 23-ft vaulted ceilings, a cozy wood stove, and plenty of natural light. On the main floor, you'll also find the primary bedroom, a full bathroom, and a laundry room, with access to a covered deck, greenhouse, and patio. Upstairs offers a second large bedroom, bathroom with jetted tub, a spacious loft, and office area. The lower level includes a large recreation room with wood stove, equipment and utility rooms, cold storage, and an office that could become a third bedroom. The oversized, heated, double garage features 13’ ceilings, a shop, EV charging station, and extra space for kayaks and canoes. The 1.25-acre lot is mostly fenced, with covered RV parking, carports, sheds, and a fully established garden with fruit trees, perennials, and flowers - perfect for gardening enthusiasts. This property truly has it all! (id:39198)
Property Details
Interior
Features
Lower level Floor
Other
15'0'' x 15'3''Storage
9'8'' x 12'1''Office
12'6'' x 17'9''Utility room
9'0'' x 12'4''Exterior
Parking
Garage spaces -
Garage type -
Total parking spaces 5
Property History
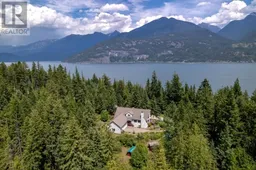 63
63
