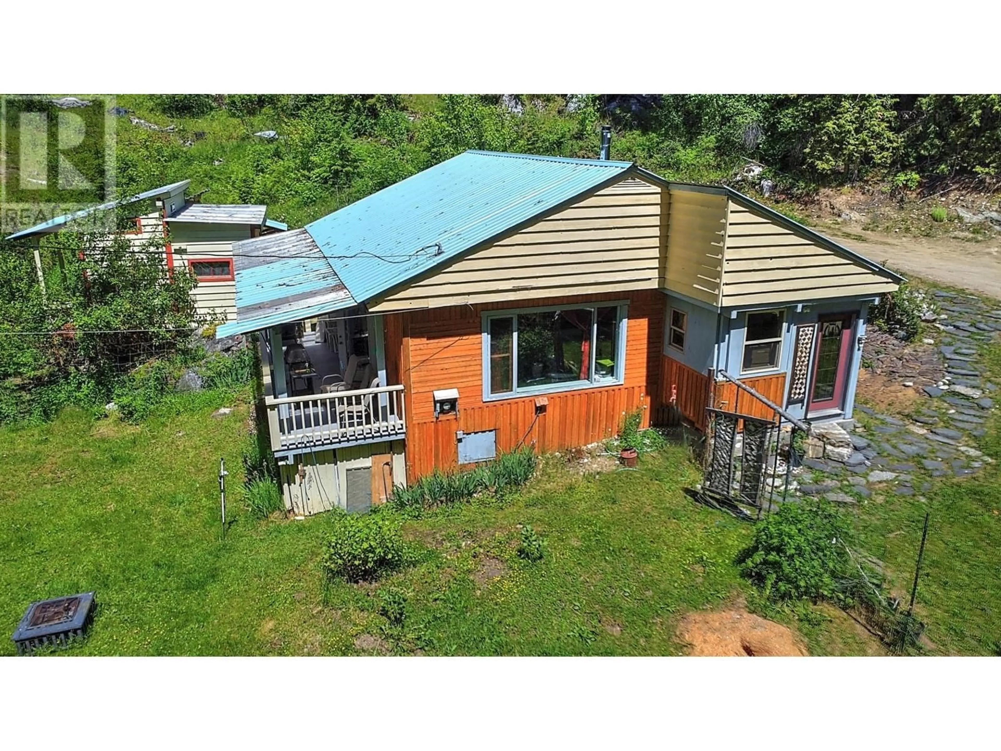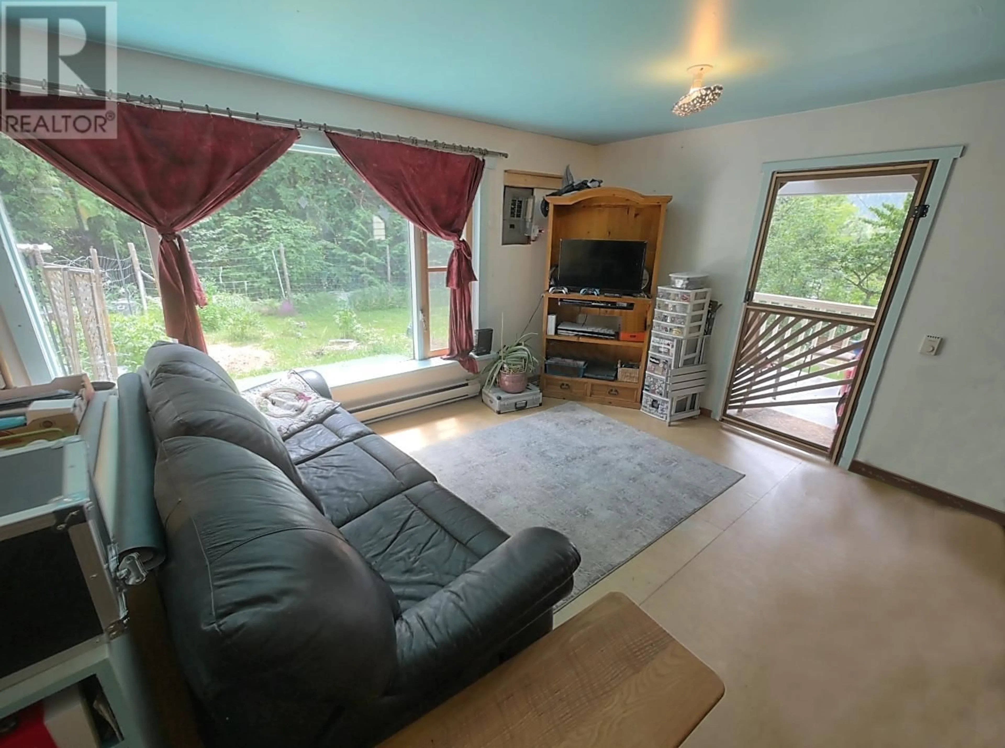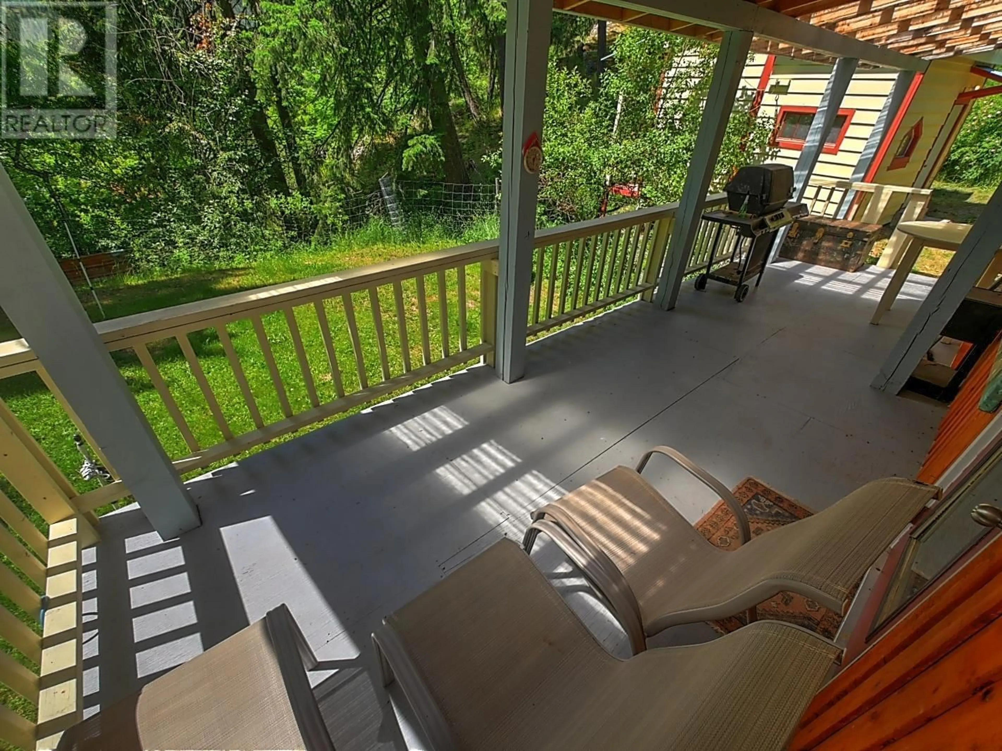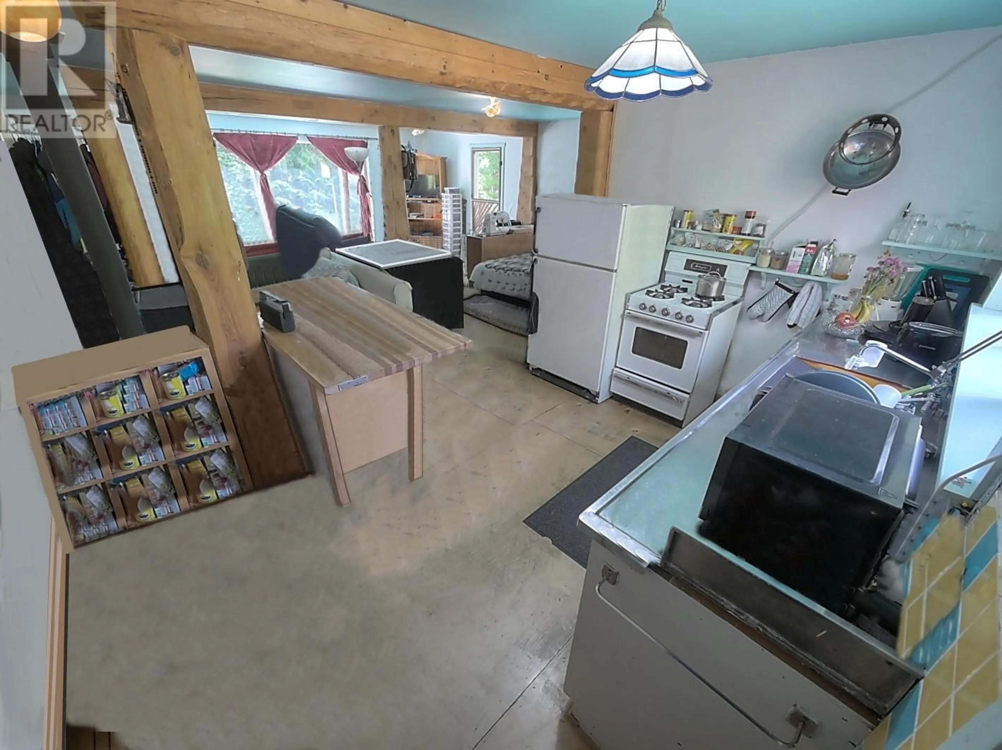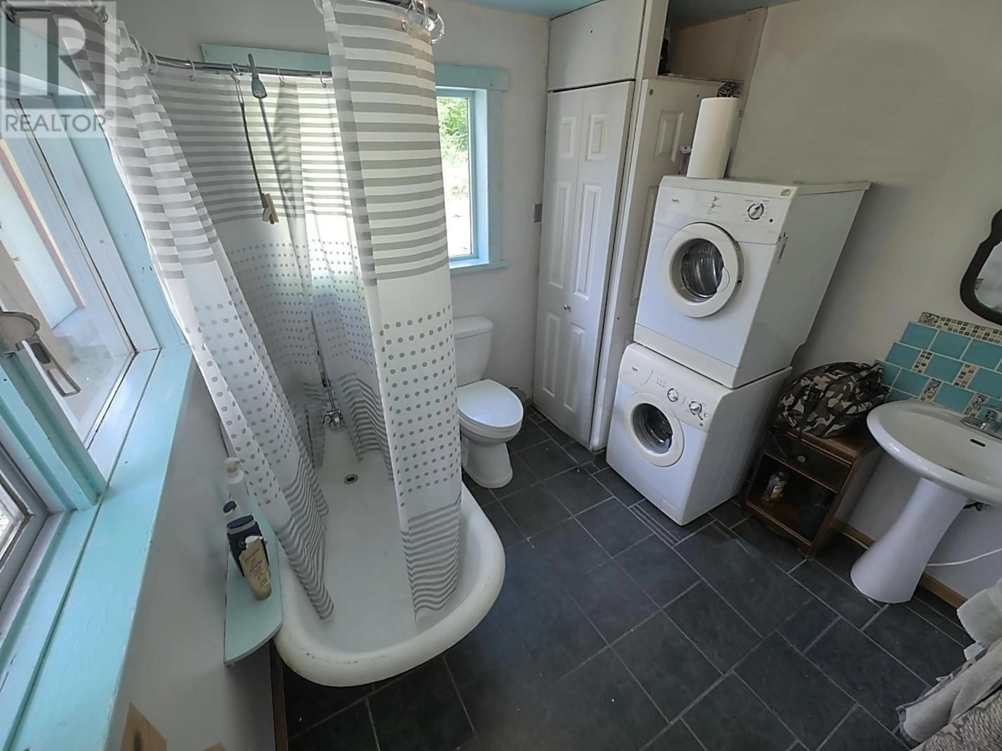603 ARLINGTON AVENUE, Slocan, British Columbia V0G2C0
Contact us about this property
Highlights
Estimated ValueThis is the price Wahi expects this property to sell for.
The calculation is powered by our Instant Home Value Estimate, which uses current market and property price trends to estimate your home’s value with a 90% accuracy rate.Not available
Price/Sqft$408/sqft
Est. Mortgage$1,524/mo
Tax Amount ()$1,128/yr
Days On Market309 days
Description
Visit REALTOR website for additional information. PERFECT INVESTMENT HOME or for 1ST TIME BUYERS or someone looking for cute home! The lot is level, size of 3 city lots & located at the end of a no thru road for great privacy! From the deck, there is a nice view of the mountains. Short walks will take you to Slocan Lake beach & park, restaurant, grocery store and post office. Inside, there is lovely natural light and the home is an open floor concept w/ cozy kitchen. Outside, the spacious STUDIO building has a shower, kitchenette and loft bed. This studio has great potential to bring income to the table or can be a wonderful creative space or office. A small fenced garden & covered deck complete the yard. With some work, this property can be developed into an amazing investment property or a wonderful home for the first time buyer! Great location yet very private! (id:39198)
Property Details
Interior
Features
Main level Floor
Other
8'3'' x 13'3''Living room
21'8'' x 22'0''4pc Bathroom
Mud room
9'2'' x 10'3''Exterior
Parking
Garage spaces -
Garage type -
Total parking spaces 2
Property History
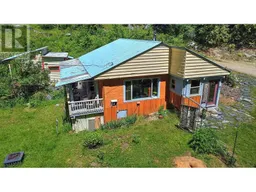 11
11
