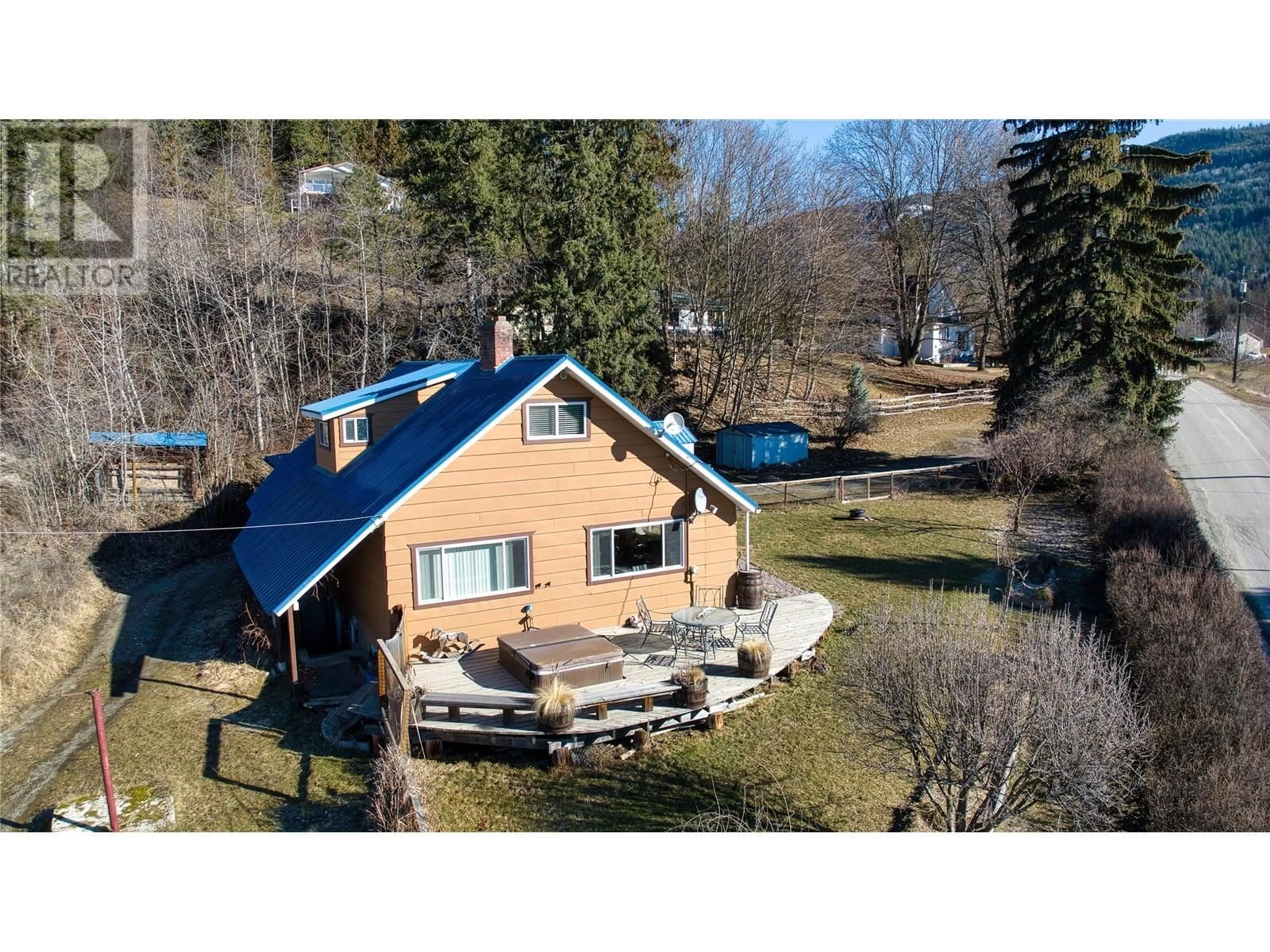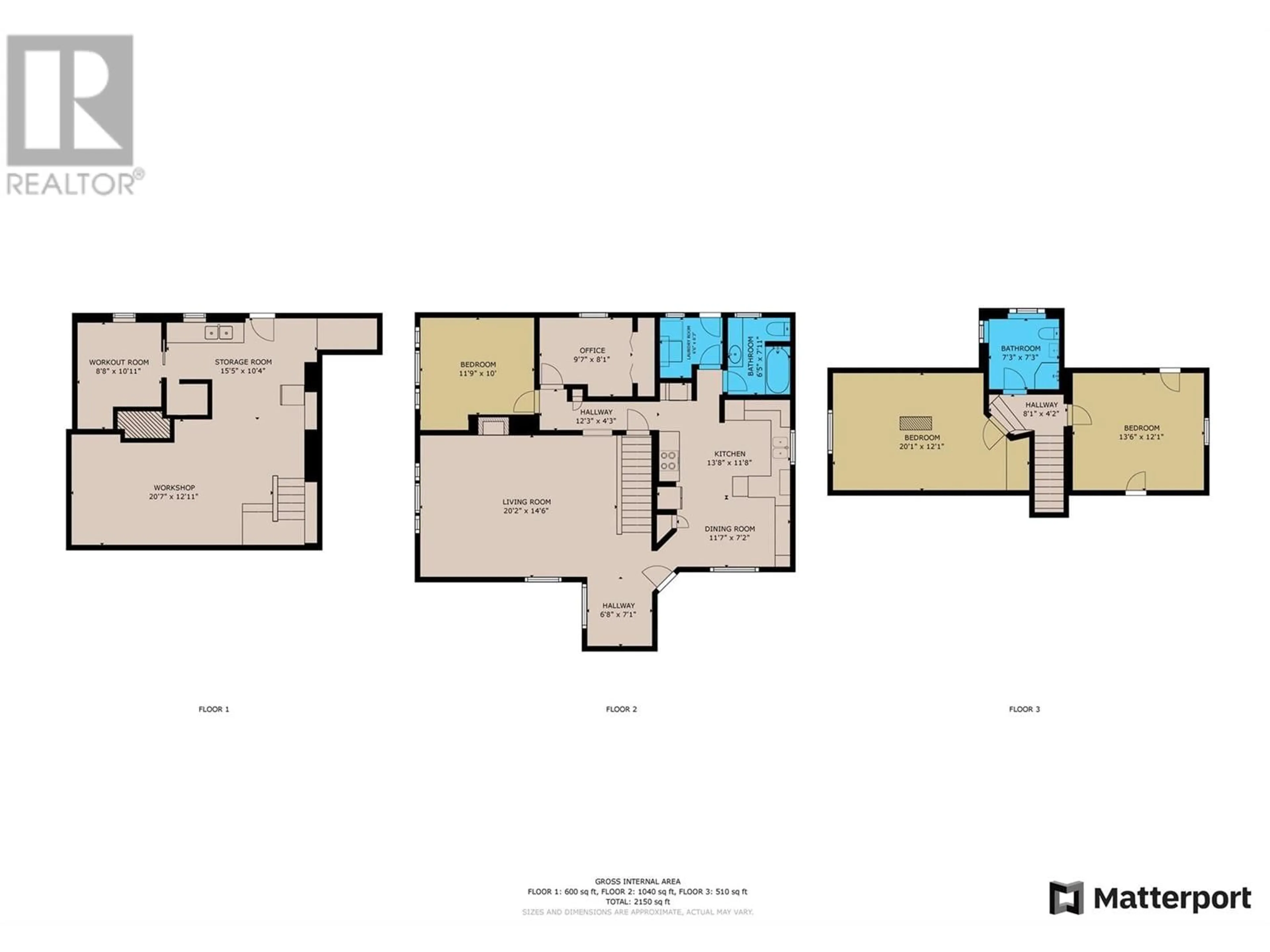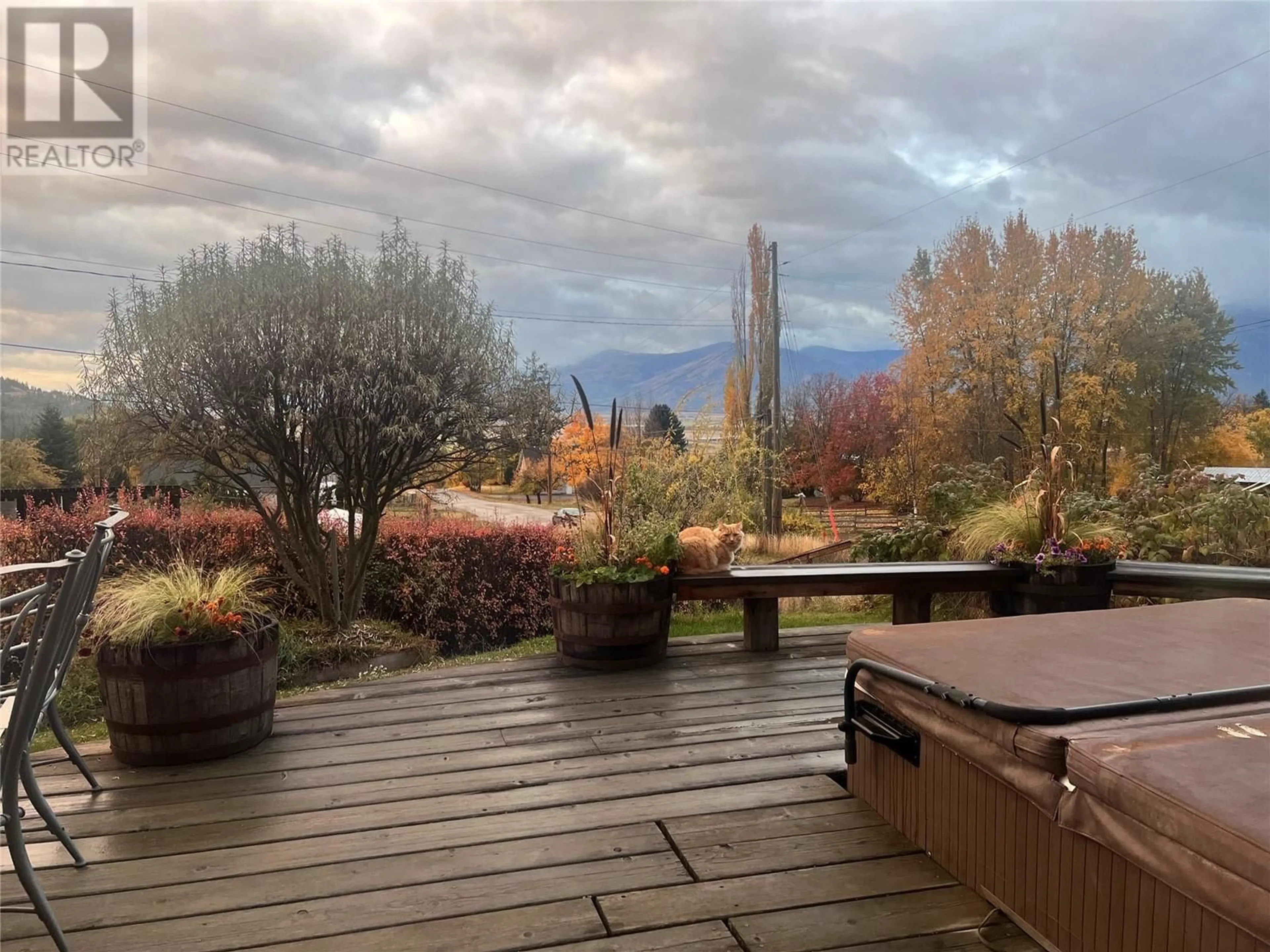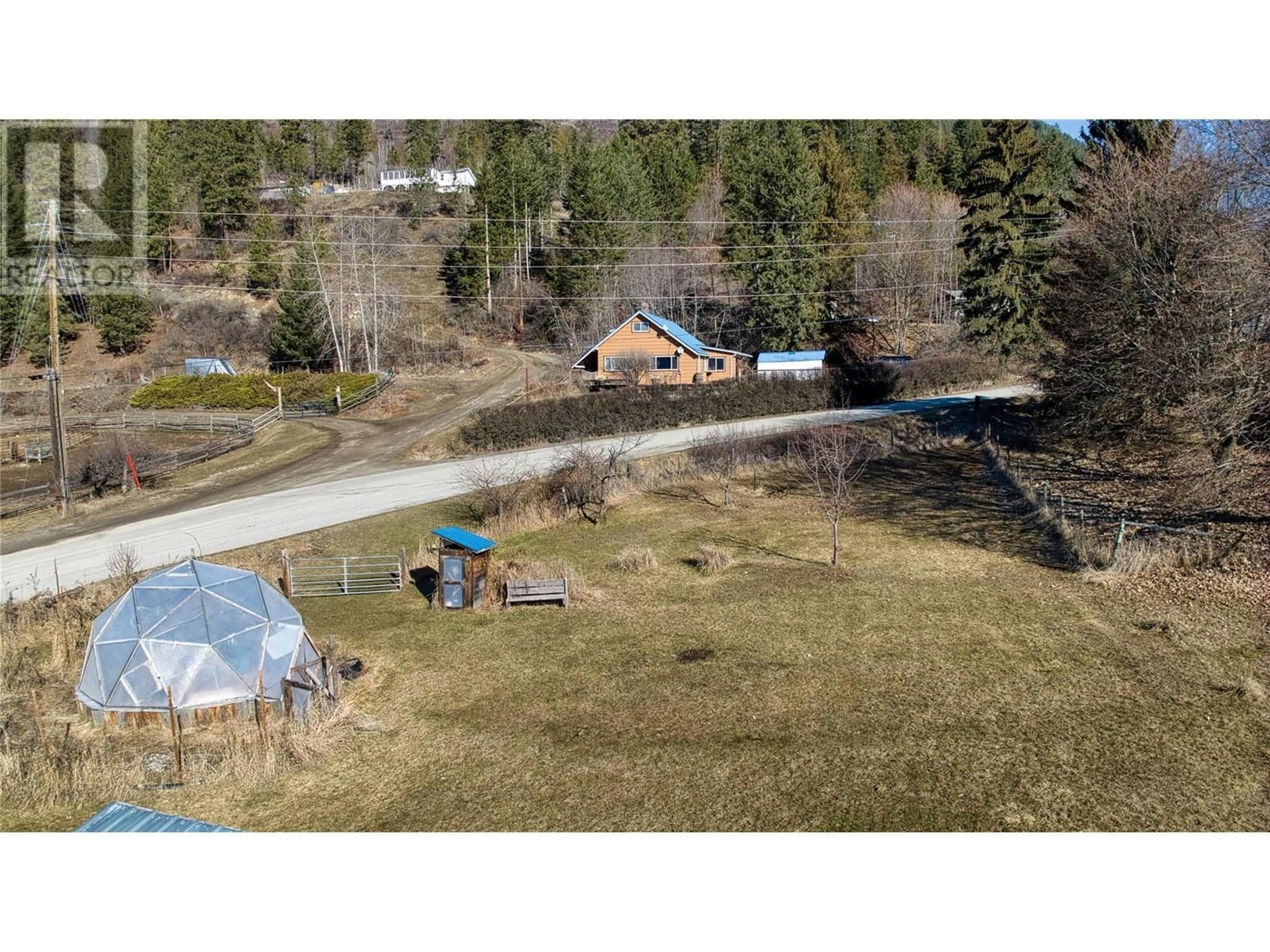5369 CORY ROAD, Wynndel, British Columbia V0B2N1
Contact us about this property
Highlights
Estimated valueThis is the price Wahi expects this property to sell for.
The calculation is powered by our Instant Home Value Estimate, which uses current market and property price trends to estimate your home’s value with a 90% accuracy rate.Not available
Price/Sqft$218/sqft
Monthly cost
Open Calculator
Description
Charming Country Home with Stunning Valley Views! Welcome to your dream country retreat in the scenic hamlet of Wynndel, BC! This character-filled 3-4 bedroom, 2 bath home sits on a spacious 0.56-acre lot, offering expansive Creston Valley views. Just 10 minutes from Creston, enjoy rural tranquility with the convenience of a nearby grocery store and gas station. This wonderful 1.5-storey home features a main-floor master bedroom, warm wood accents, and a cozy vintage wood-burning fireplace with a brick chimney, creating the perfect country ambiance. Recent modern updates include laminate flooring, refreshed bathrooms, newer windows, plus a high-efficiency natural gas furnace and hot water tank. The upper floor features two large bedrooms plus a full bath. Plus, the partially finished basement level includes a workshop, 4th bedroom/office/den, and separate entrance, adding versatility. Outside, the large view deck features a built-in hot tub, and plenty of space that makes family time and entertaining a delight! The partially fenced yard is ideal for children and pets, plus there’s ample space for extra vehicles, an RV or boat. For garden enthusiasts, the main yard features several fruit trees including apricot, plum, apple, cherry, and goji and raspberry bushes. The bonus lower yard area features plenty of land for gardening opportunities plus a fabulous geodesic dome greenhouse. Experience rural living at its finest—affordable, charming, and move-in ready! (id:39198)
Property Details
Interior
Features
Lower level Floor
Storage
10'4'' x 15'5''Other
8'8'' x 10'11''Workshop
14'6'' x 20'2''Exterior
Parking
Garage spaces -
Garage type -
Total parking spaces 4
Property History
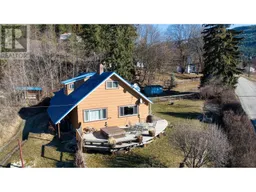 46
46
