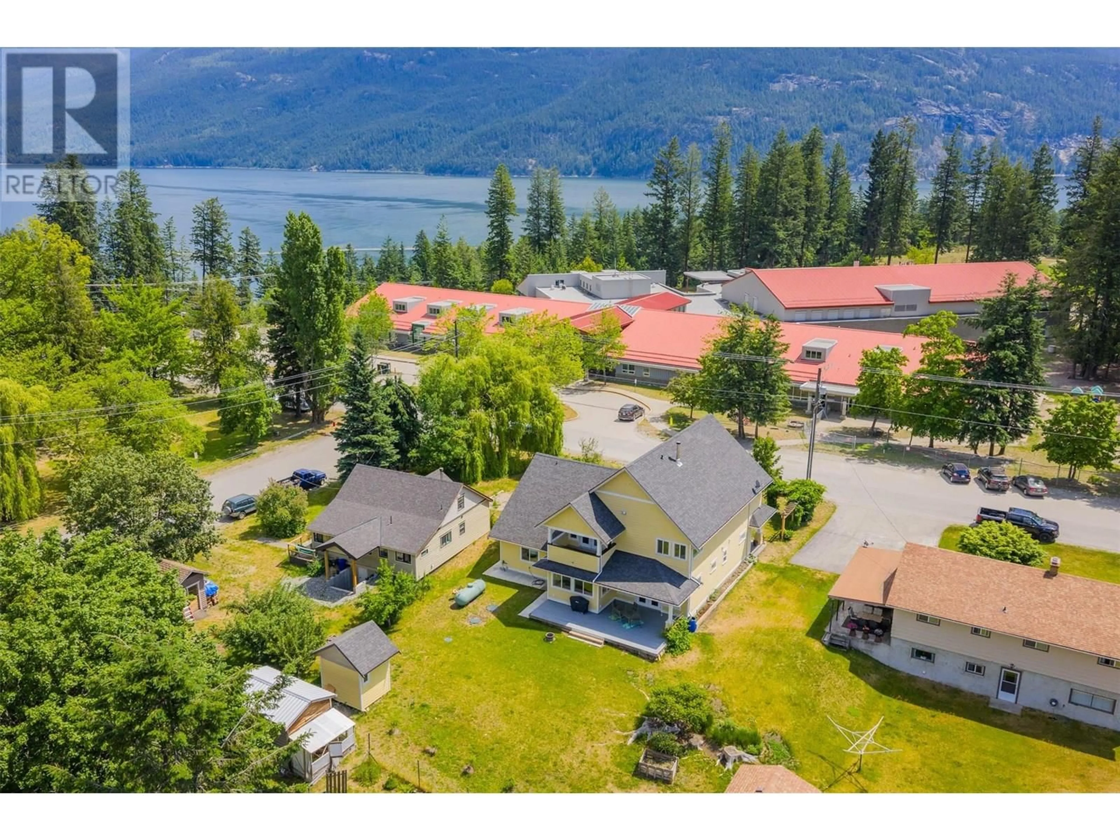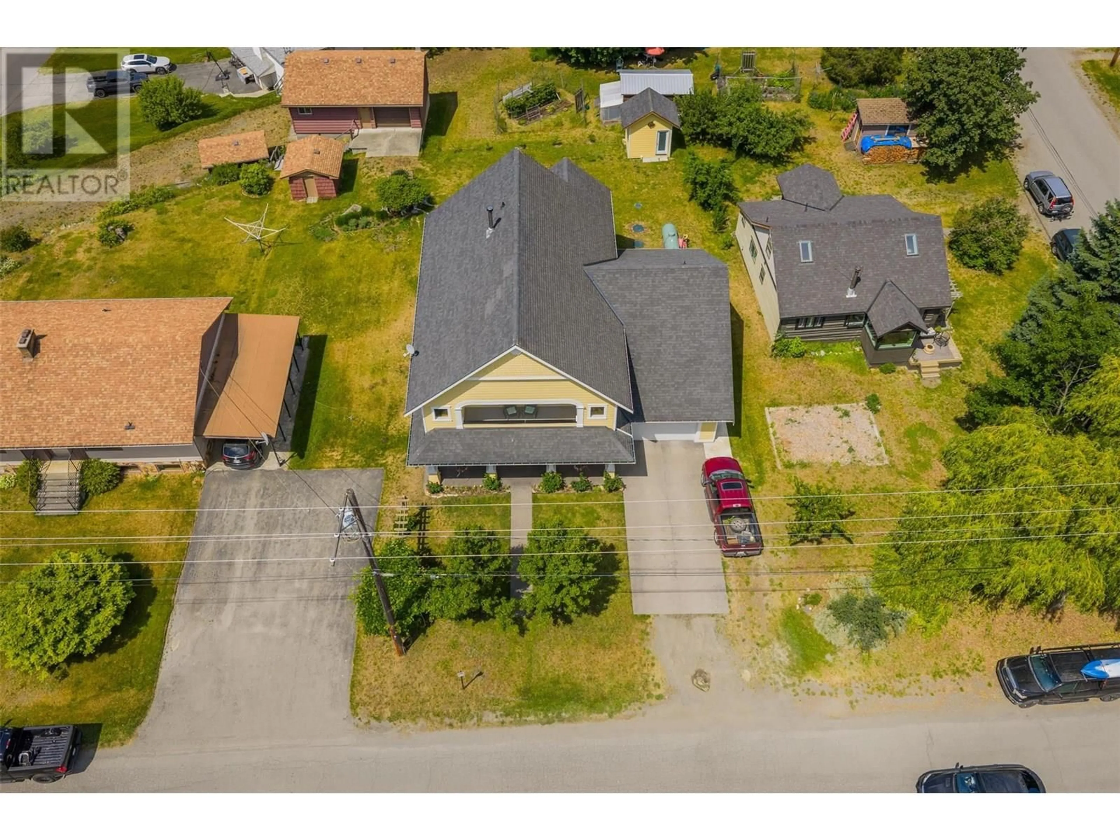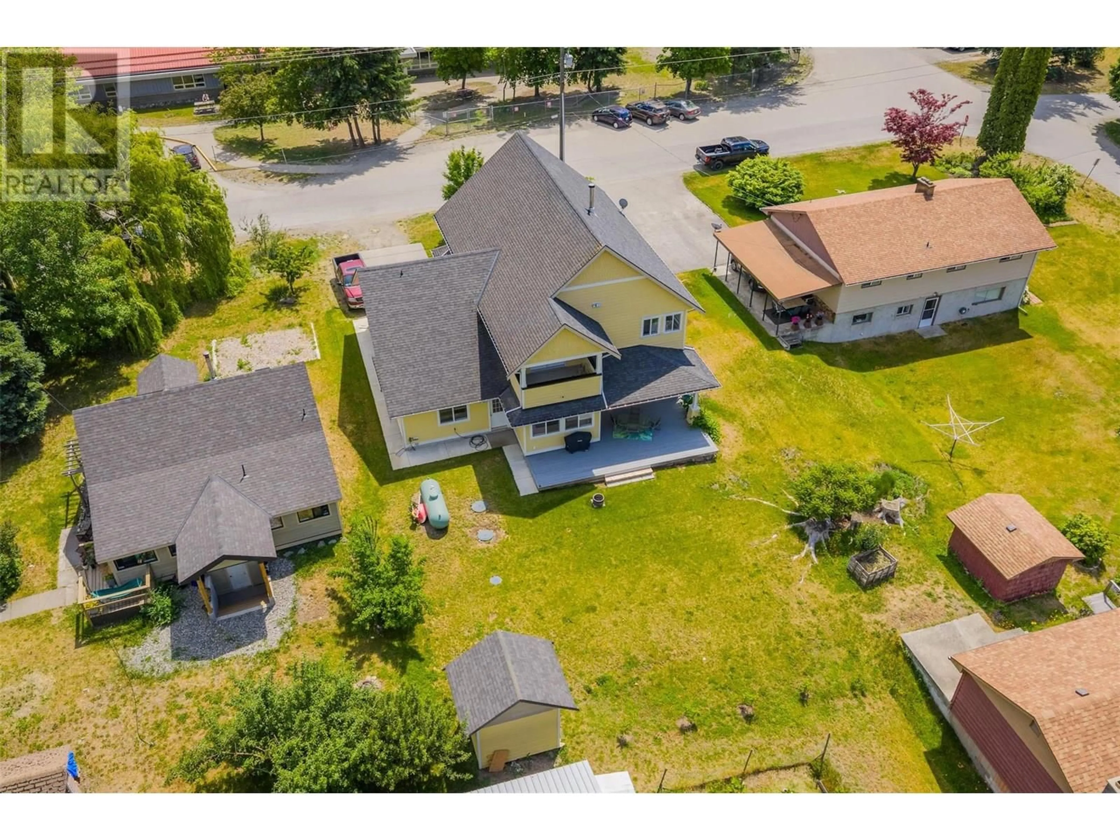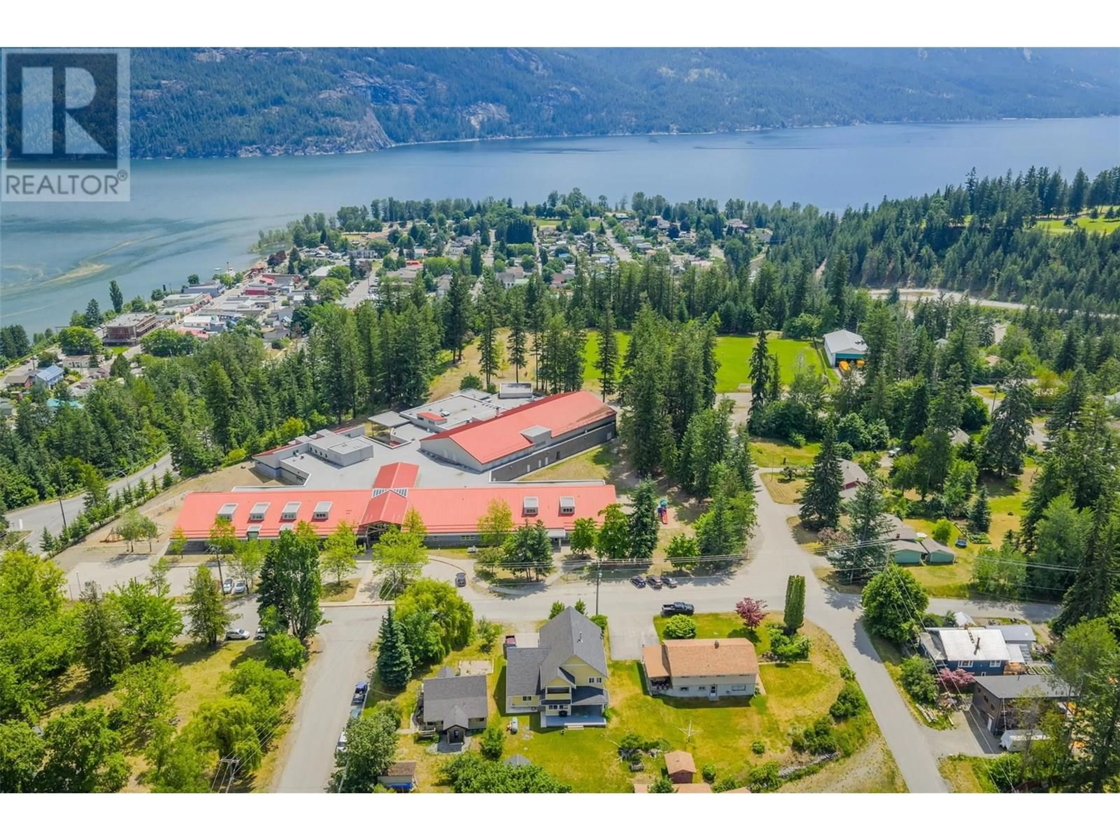509 6TH STREET, Kaslo, British Columbia V0G1M0
Contact us about this property
Highlights
Estimated valueThis is the price Wahi expects this property to sell for.
The calculation is powered by our Instant Home Value Estimate, which uses current market and property price trends to estimate your home’s value with a 90% accuracy rate.Not available
Price/Sqft$354/sqft
Monthly cost
Open Calculator
Description
Welcome to this thoughtfully designed 4-bedroom, 3-bath custom home in the heart of Kaslo, BC. Situated on an easily accessible lot with low-maintenance construction features, this move-in ready property blends quality craftsmanship with effortless comfort. The main level features an open-concept kitchen, dining, and living area ideal for gatherings and everyday living. The kitchen is outfitted with rich cherrywood cabinetry and seamlessly connects to the living space with wood stove and large outdoor deck. Also on the main floor: a bedroom with a full bath, a bright den or office, and a large laundry/mudroom that opens to a second deck. Upstairs, you’ll find maple hardwood flooring throughout three bedrooms, including the primary suite with private balcony, and a luxurious 4-piece ensuite featuring a soaker tub. A second full bath and balconies off the upstairs bedrooms offer additional space to relax and take in the peaceful surroundings. Warm polished concrete floors with in-floor radiant heat on the main level provide comfort and efficiency year-round. The attached double garage adds convenience and storage. This is an easy-care home perfect for full-time living or a recreational base in one of BC’s most charming mountain communities. Kaslo offers a lifestyle rooted in nature, community, and adventure—from lakeside strolls to backcountry pursuits. Come live where you play. (id:39198)
Property Details
Interior
Features
Second level Floor
Other
7'3'' x 18'6''3pc Bathroom
7'3'' x 10'11''Bedroom
18'7'' x 14'10''Bedroom
22'3'' x 14'7''Exterior
Parking
Garage spaces -
Garage type -
Total parking spaces 2
Property History
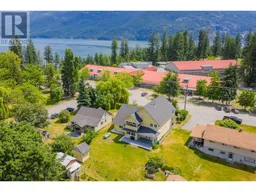 62
62
