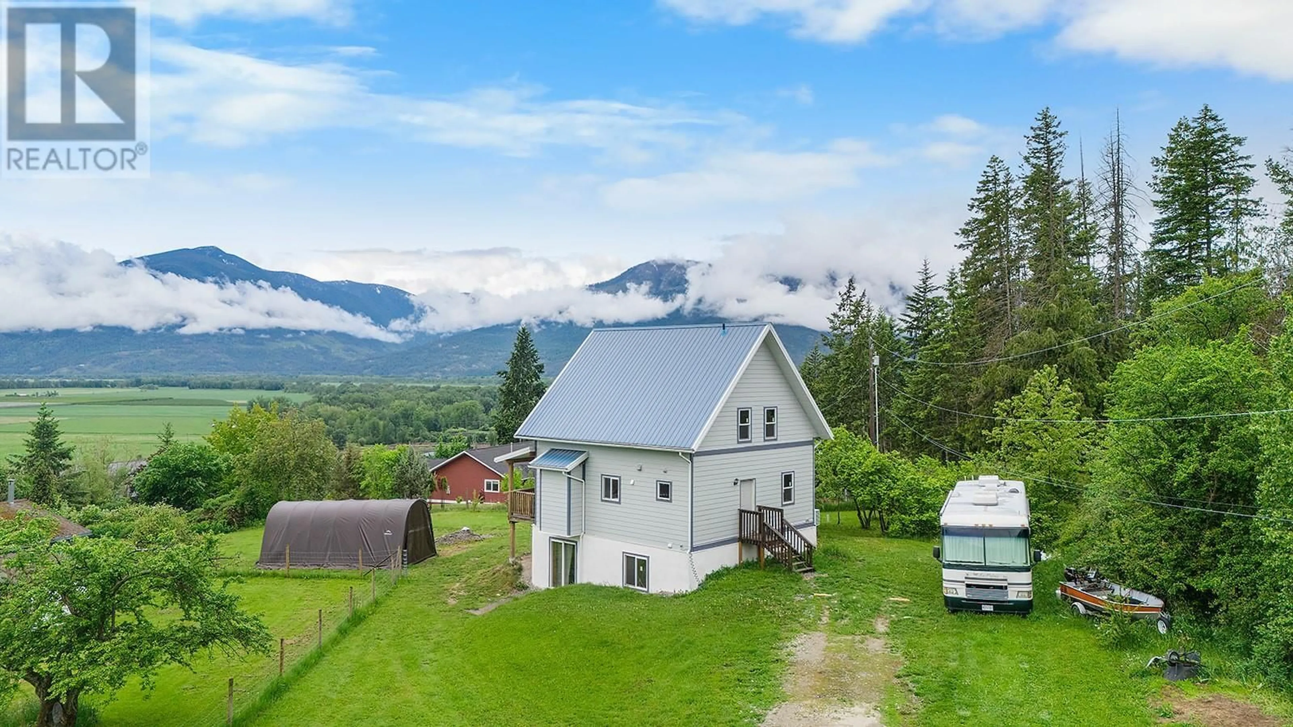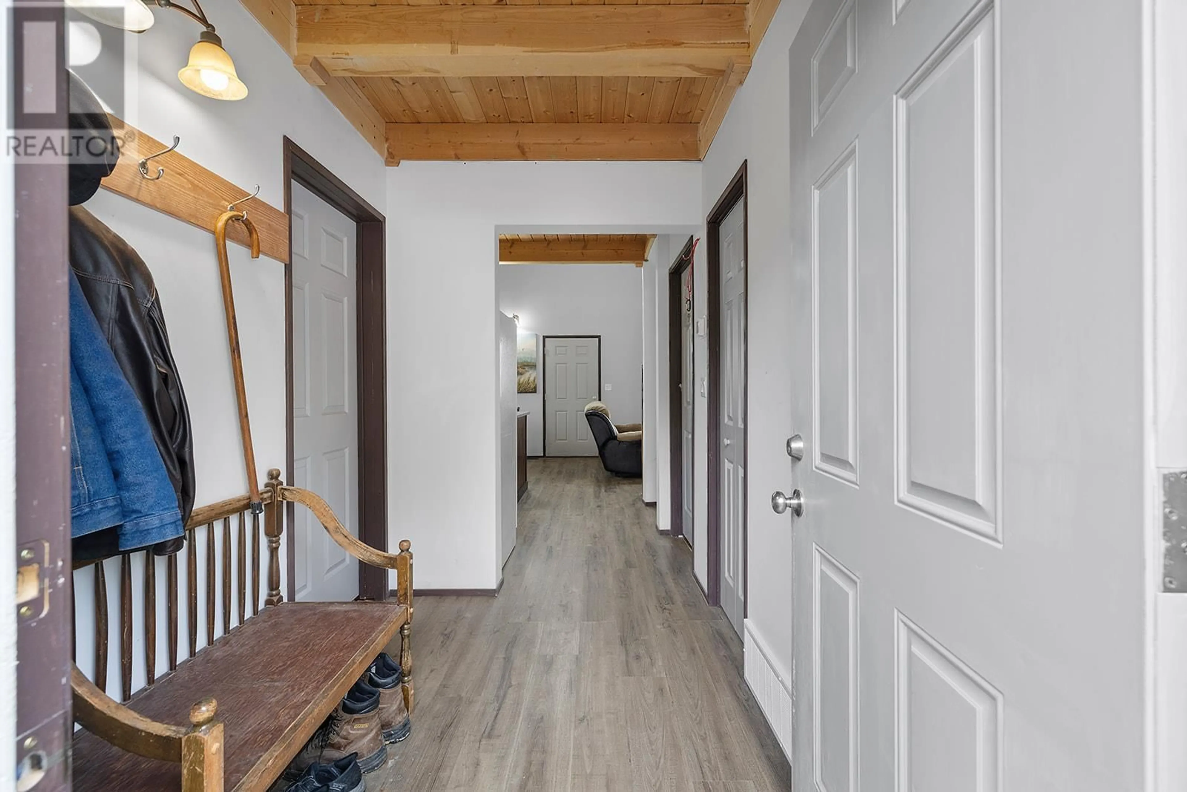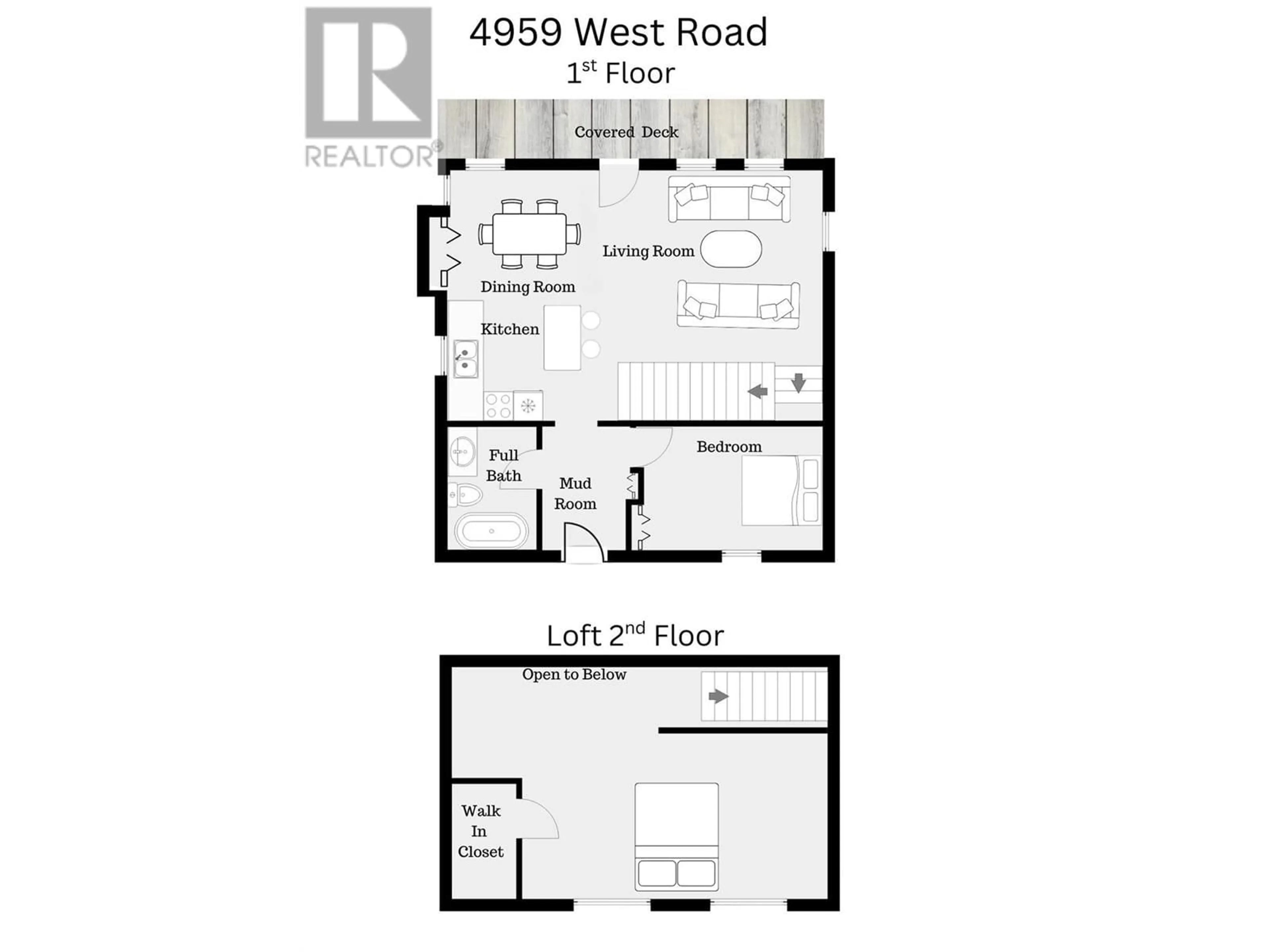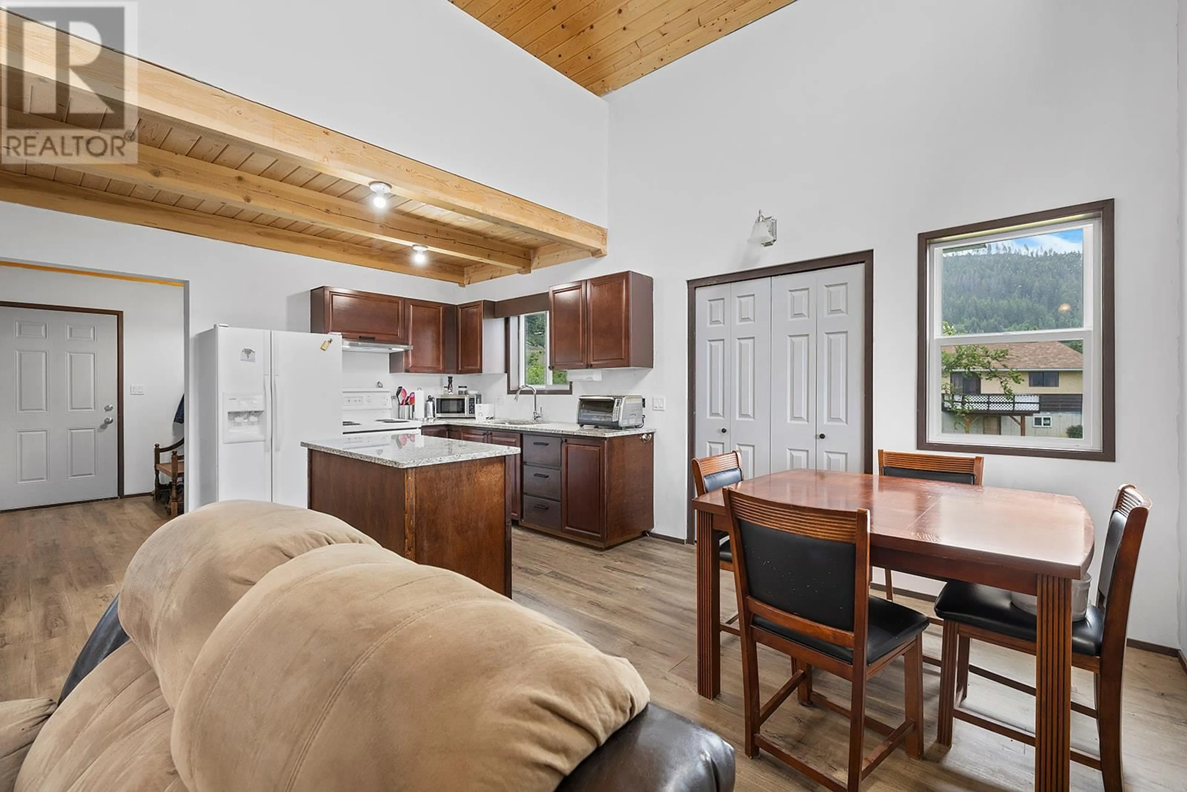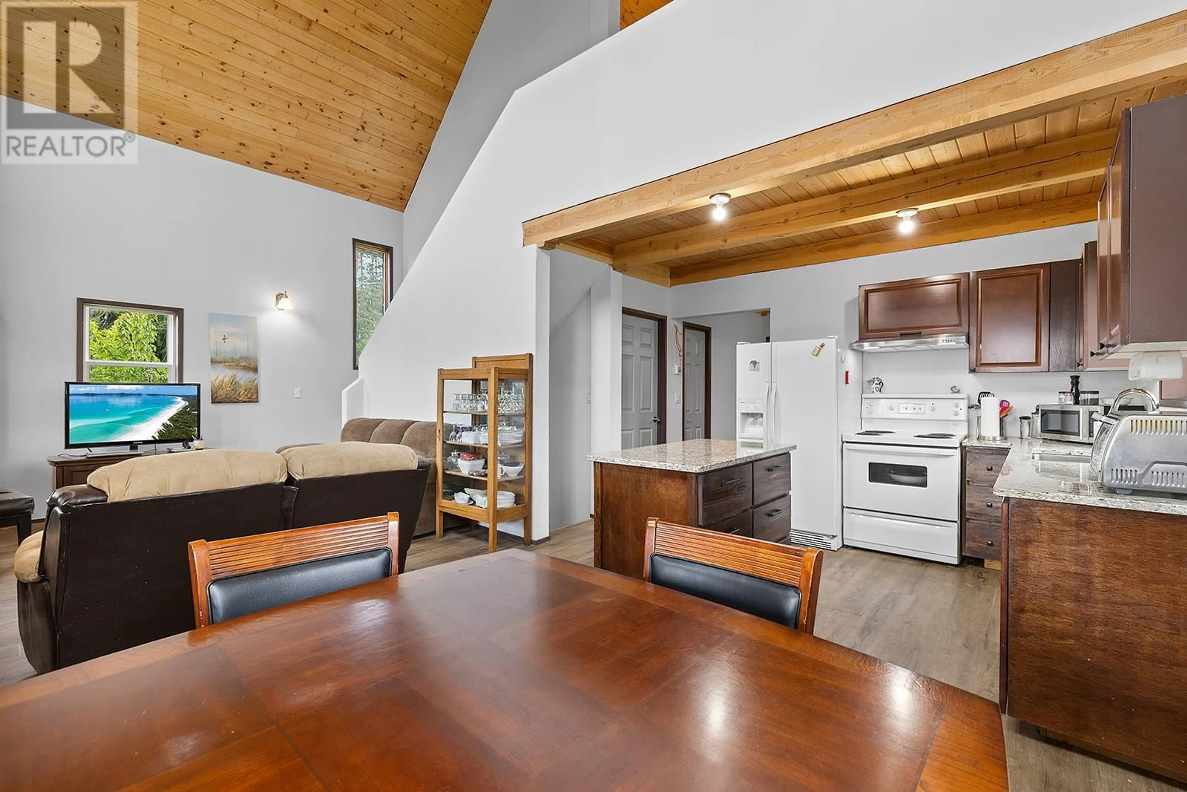4959 WEST ROAD, Wynndel, British Columbia V0B2N2
Contact us about this property
Highlights
Estimated ValueThis is the price Wahi expects this property to sell for.
The calculation is powered by our Instant Home Value Estimate, which uses current market and property price trends to estimate your home’s value with a 90% accuracy rate.Not available
Price/Sqft$304/sqft
Est. Mortgage$2,212/mo
Tax Amount ()$2,275/yr
Days On Market3 days
Description
Tucked at the end of a quiet cul-de-sac in Wynndel, this 3-bedroom, 2-bathroom home offers comfort, modern construction, and room to personalize. Built in 2012, the home features a bright, functional layout with vaulted ceilings, large windows, and approximately 1693 sq ft of living space, including a loft for added flexibility. The open-concept main floor includes a spacious kitchen w/island, eating area, living room, full bathroom, and a master bedroom. Off main floor there is access to the large approx. 150sqft covered deck to enjoy the sunset and mountain views. The upper 385sqft loft provides additional space for a bedroom, office, or creative studio. The walkout basement has 2 additional bedrooms, rec room, laundry & 3 piece washroom, & living room for your finishing touches. Bonuses include -metal roof, forced air furnace w/ new heat pump, Hardwired smoke detectors 200 Amp Panel. Set on a 0.76-acre lot, is fully fenced, and has mature fruit frees ( cherry, plum and apple), has great sun exposure and a peaceful natural setting. Located just 10 minutes from Creston and within walking distance to local amenities in Wynndel, this is a great option for first-time buyers, downsizers, or anyone looking for a newer home, and potential to add your final touches on -adding even more value. (id:39198)
Property Details
Interior
Features
Second level Floor
Loft
15'4'' x 25'Property History
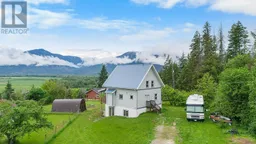 28
28
