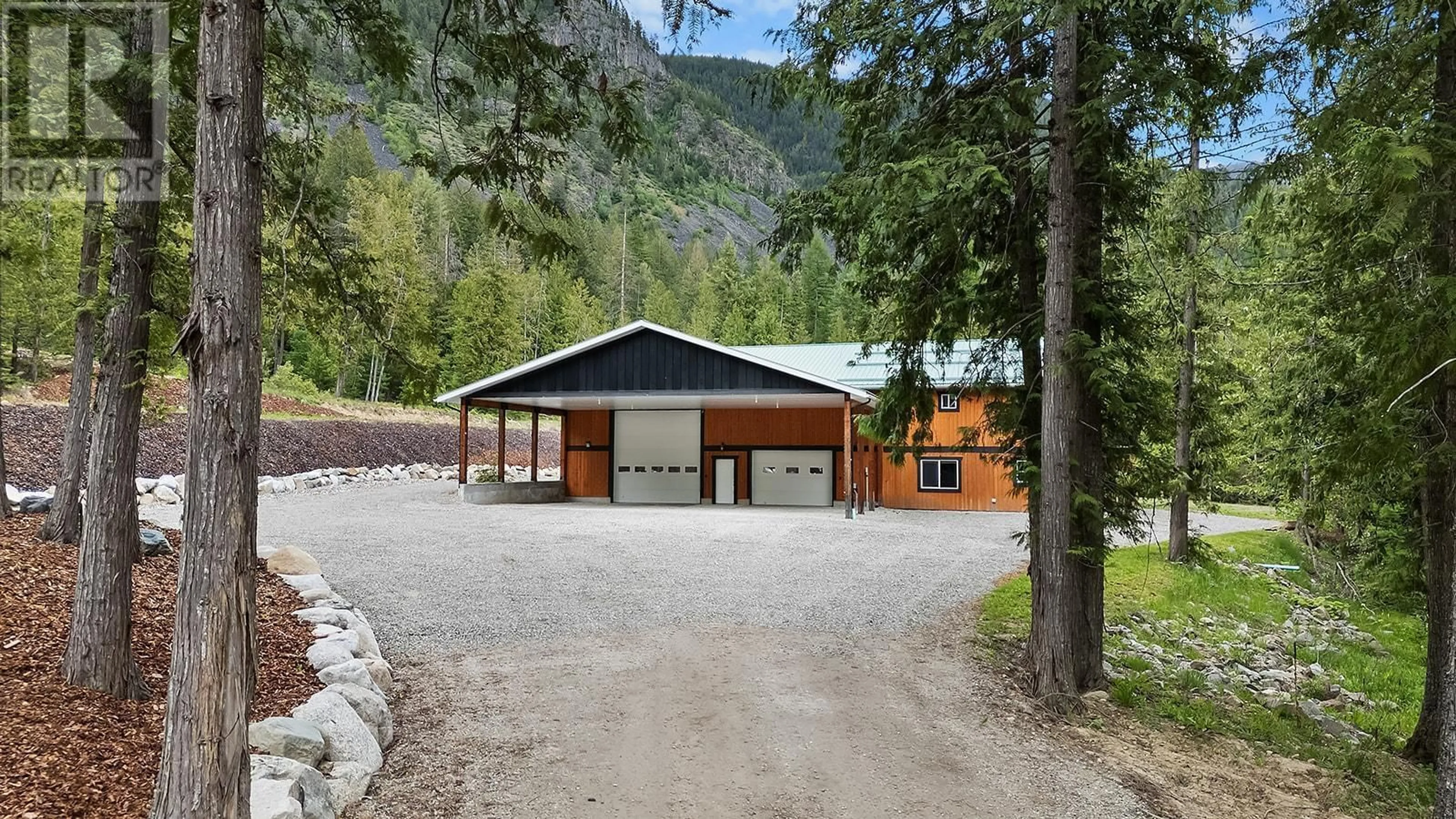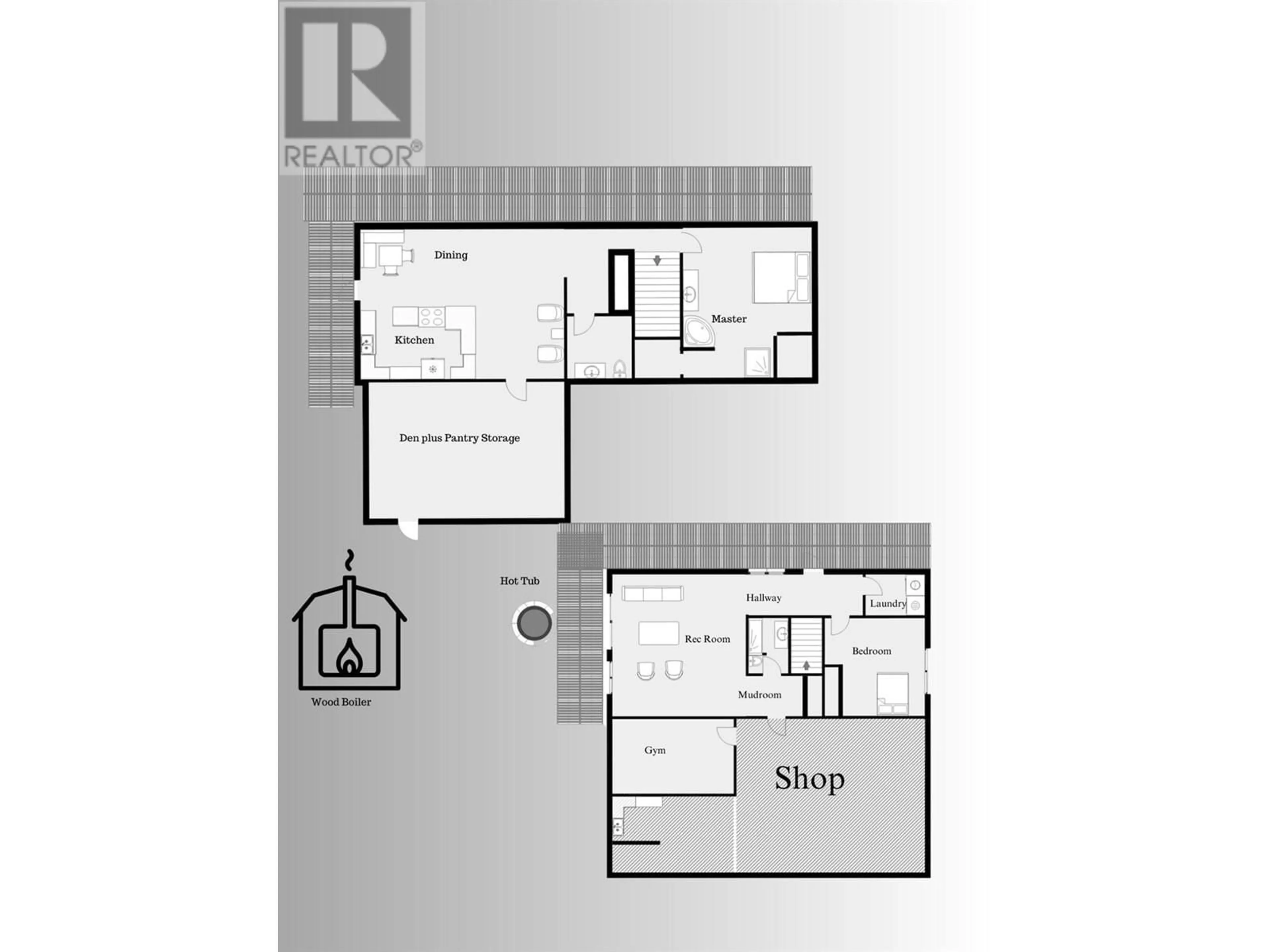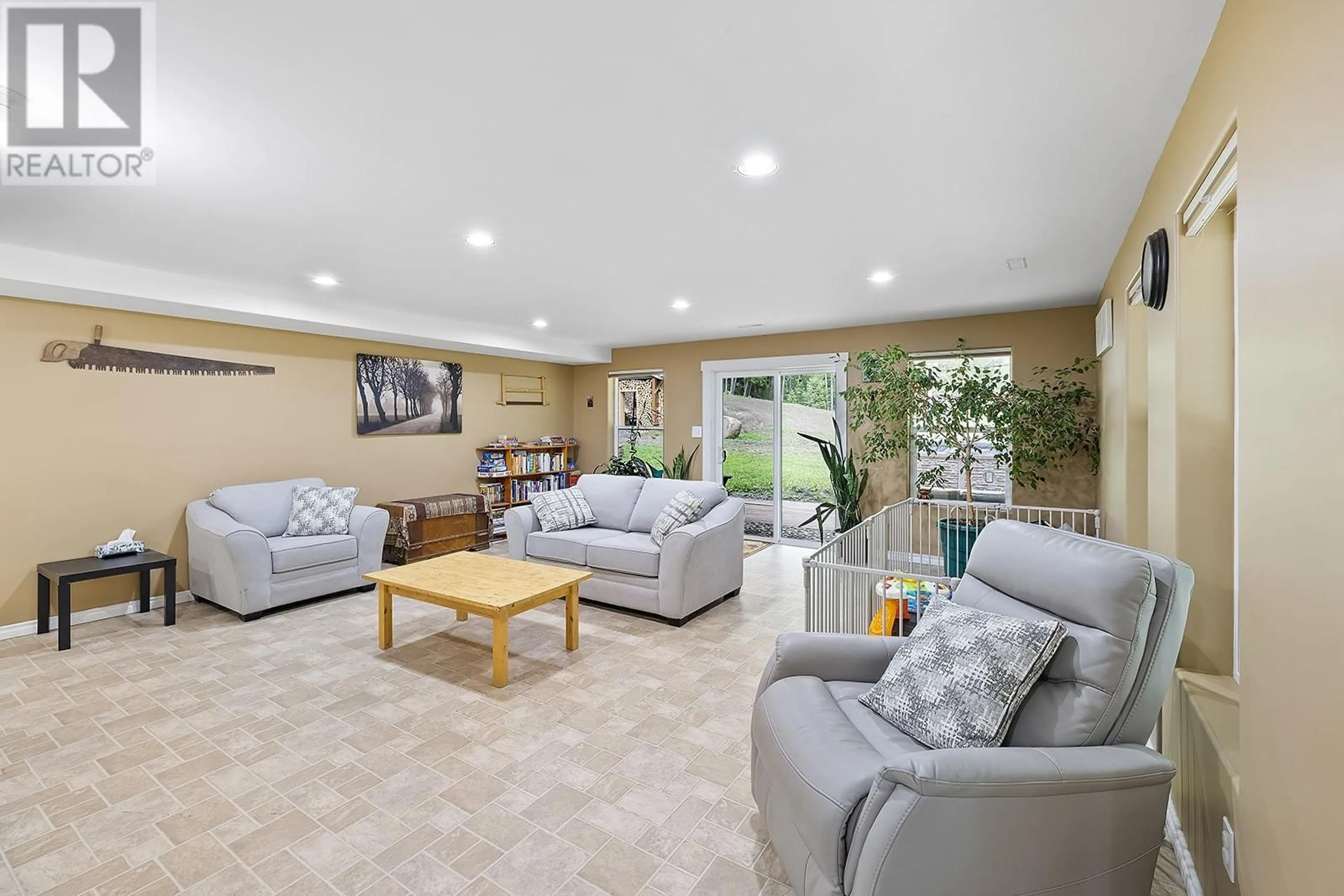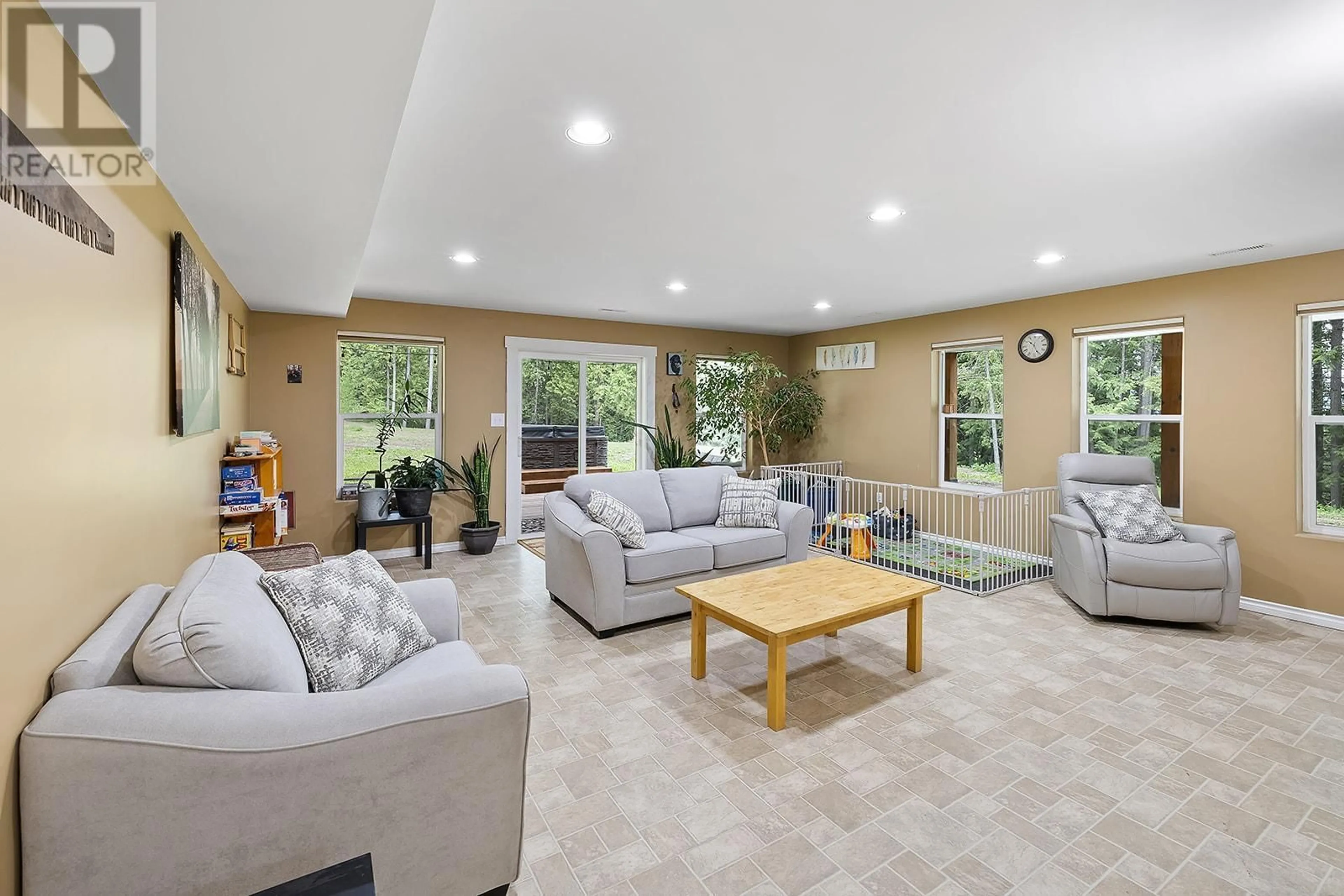4790 SAMUELSON ROAD, Creston, British Columbia V0B1C1
Contact us about this property
Highlights
Estimated ValueThis is the price Wahi expects this property to sell for.
The calculation is powered by our Instant Home Value Estimate, which uses current market and property price trends to estimate your home’s value with a 90% accuracy rate.Not available
Price/Sqft$350/sqft
Est. Mortgage$3,908/mo
Tax Amount ()$3,973/yr
Days On Market74 days
Description
Opportunity is calling all Homesteaders, Car/Horse enthusiasts, and Nature Lovers! Built to Stand the test of time, this unique SHOME, is located in the most desirable area of the Creston Valley; Canyon BC Experience modern luxury and environmental sustainability in this unique 2 Bed, Plus Den SHOME (shop/home) on 9.31 private acres. The open floorplan features a bright kitchen with panoramic views, modern appliances, and a cozy dining nook leading to a large wrap-around deck. The main floor includes a luxurious master bdm with a spa-like ensuite and walk-in closet, a half bath, and den. The walk-out basement boasts a large bdm, massive living room opening to a covered patio with a hot tub, full bath, laundry room, and gym. The 50x50 shop, with 17-ft ceilings and heated floors, is perfect for a home business, hobbies, or convert to a BARNDO for horses. A 50x30 carport offers ample parking and storage. Enjoy direct access to Crown Land with ATV, biking, and equestrian trails. Energy-efficient windows and appliances, a wood boiler system, and durable metal roofing highlight the home's sustainable design. Septic and water in place for 2nd dwelling. In addition to unparalleled Privacy, the property is conveniently located near Canyon Park w/ outdoor riding arena, Canyon Elementary School, and the Canyon Country Store, and is less than 10 min. from town for shopping, restaurants hospital, rec center and more. This extraordinary property is more than a shome; its a lifestyle. (id:39198)
Property Details
Interior
Features
Lower level Floor
Bedroom
14'6'' x 14'2''Workshop
48'0'' x 48'0''Laundry room
5'11'' x 8'7''Gym
17'7'' x 10'10''Exterior
Parking
Garage spaces -
Garage type -
Total parking spaces 2
Property History
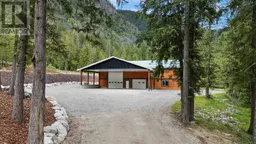 36
36
