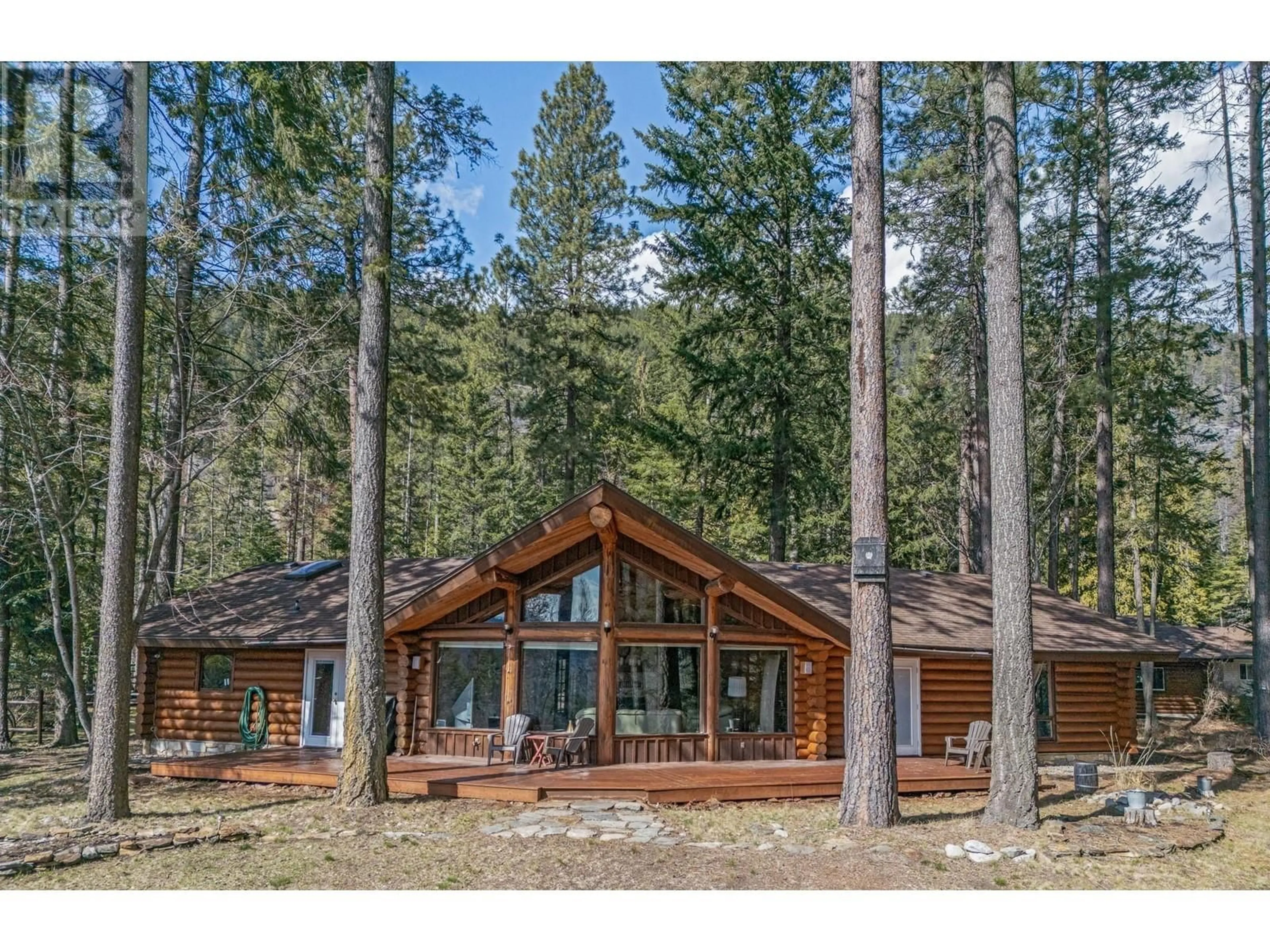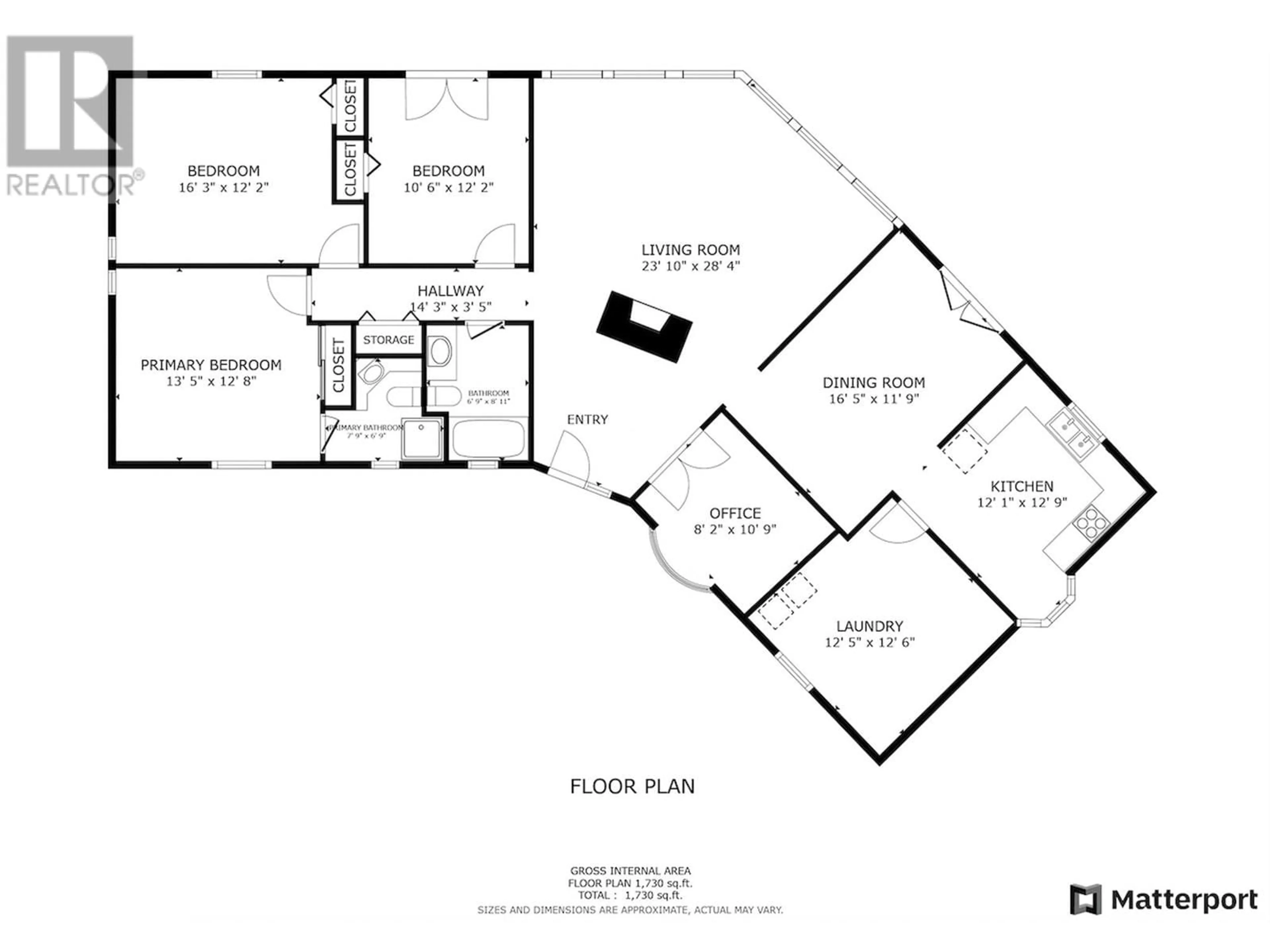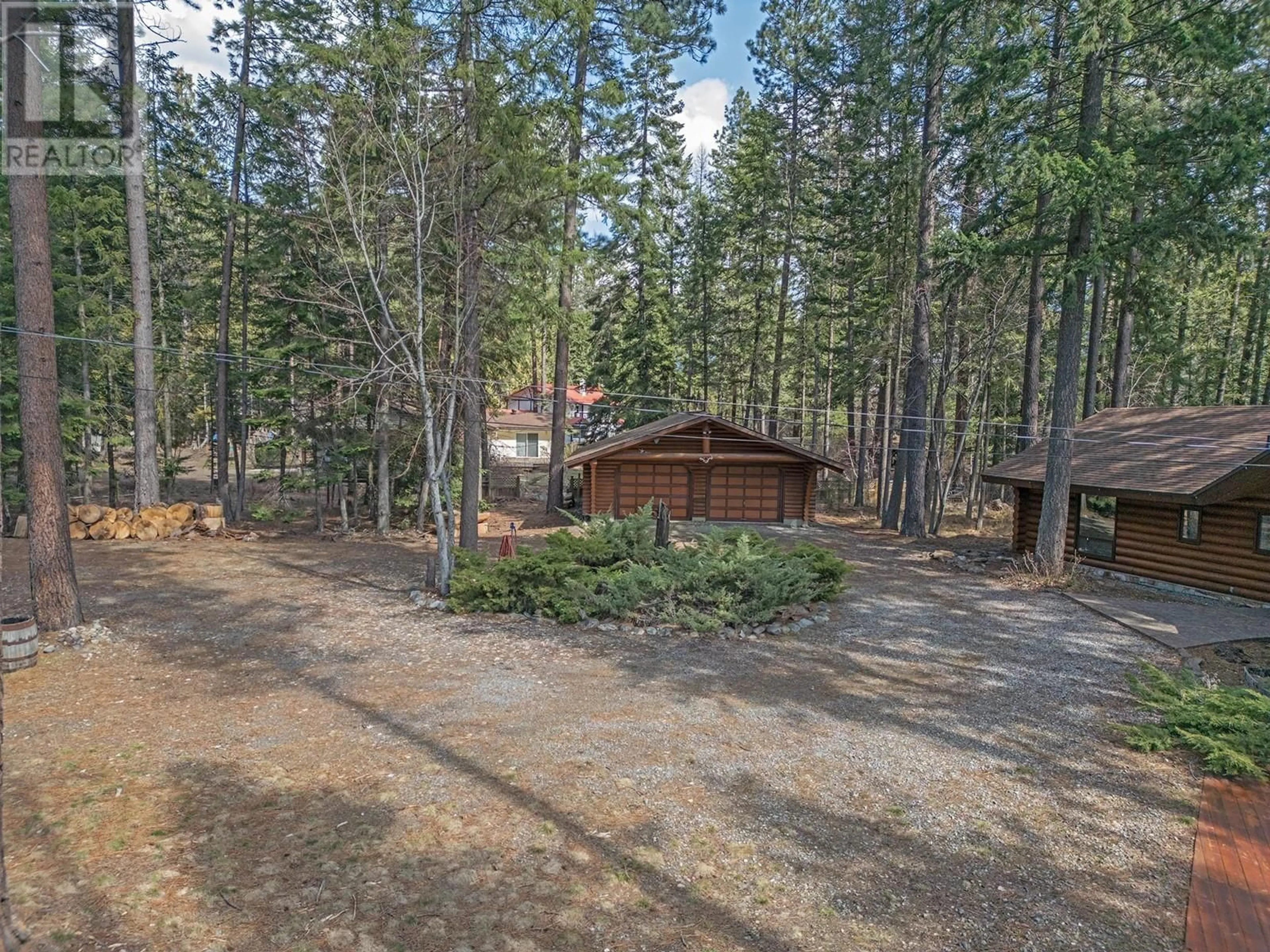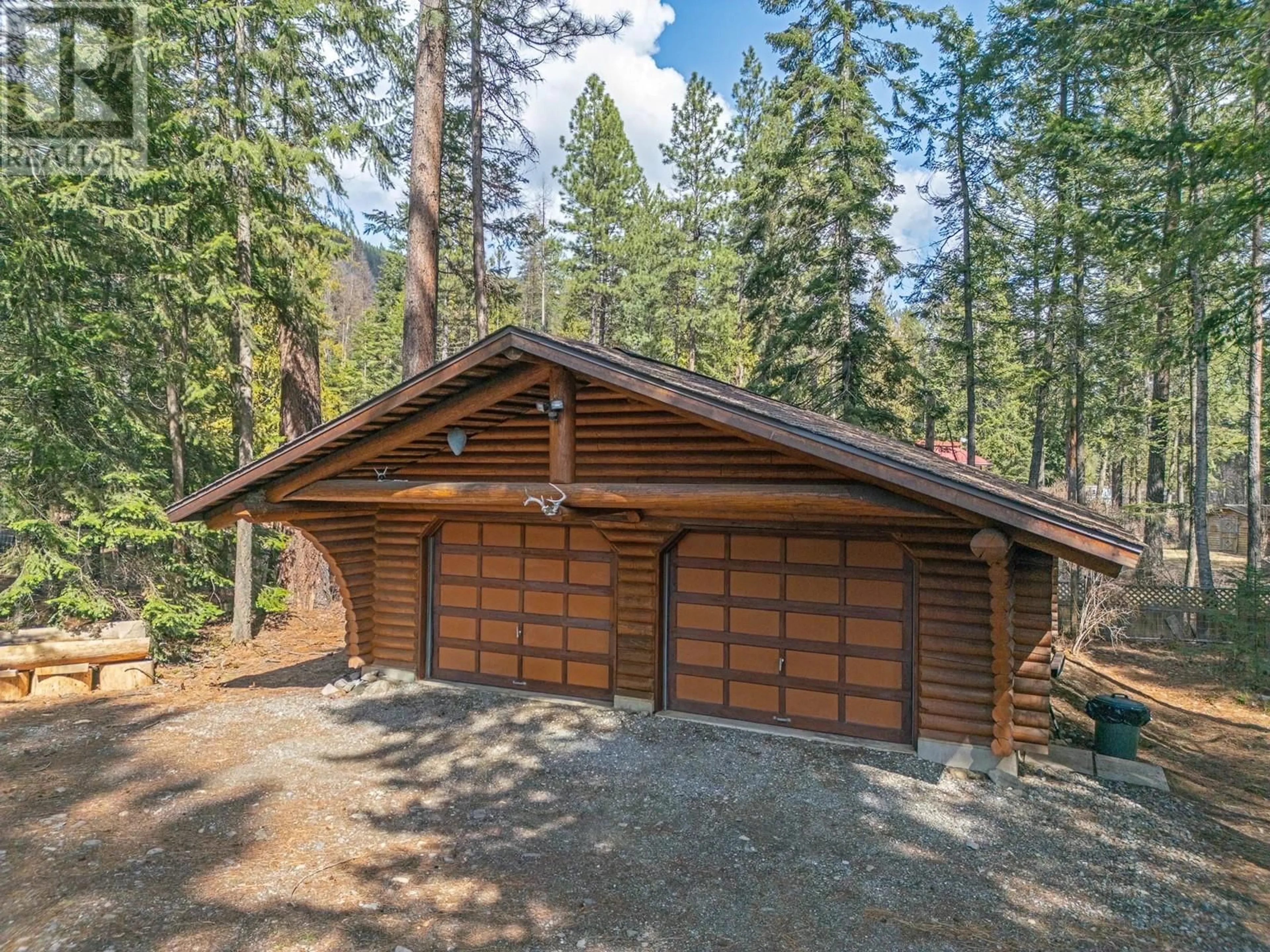4691 Goat River Road N, Creston, British Columbia V0B1G9
Contact us about this property
Highlights
Estimated ValueThis is the price Wahi expects this property to sell for.
The calculation is powered by our Instant Home Value Estimate, which uses current market and property price trends to estimate your home’s value with a 90% accuracy rate.Not available
Price/Sqft$369/sqft
Est. Mortgage$2,749/mo
Tax Amount ()-
Days On Market2 days
Description
Welcome to this charming and efficient one-level log home nestled in the woods! Bright and beautifully maintained, this three-bedroom + office, two-bathroom home offers the perfect blend of rustic warmth and modern comfort. Enjoy low-maintenance living with a fully fenced and gated property, a beautiful back deck perfect for relaxing or entertaining, and a spacious 25x25 ft shop for your vehicles or hobbies. You’ll also love the circular driveway featuring a timer-controlled water feature at its center. Inside, you’ll find thoughtful upgrades including bathroom with in-floor heat, central vac, WETT certified wood stove, and a heat pump system with central air to keep things comfortable year-round. Outside, a newer well pump, water line, and water heater provide added peace of mind—plus a great-producing well. Included extras make this home even better: a TV, sound system with indoor/outdoor speakers, wired security cameras, timer-controlled driveway lights, firewood supply, and a lawn mower—all ready for you to move in and enjoy. Call your realtor and book a showing today!! (id:39198)
Property Details
Interior
Features
Additional Accommodation Floor
Full bathroom
7'9'' x 6'9''Exterior
Parking
Garage spaces 8
Garage type Detached Garage
Other parking spaces 0
Total parking spaces 8
Property History
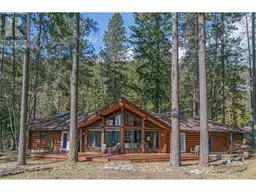 42
42
