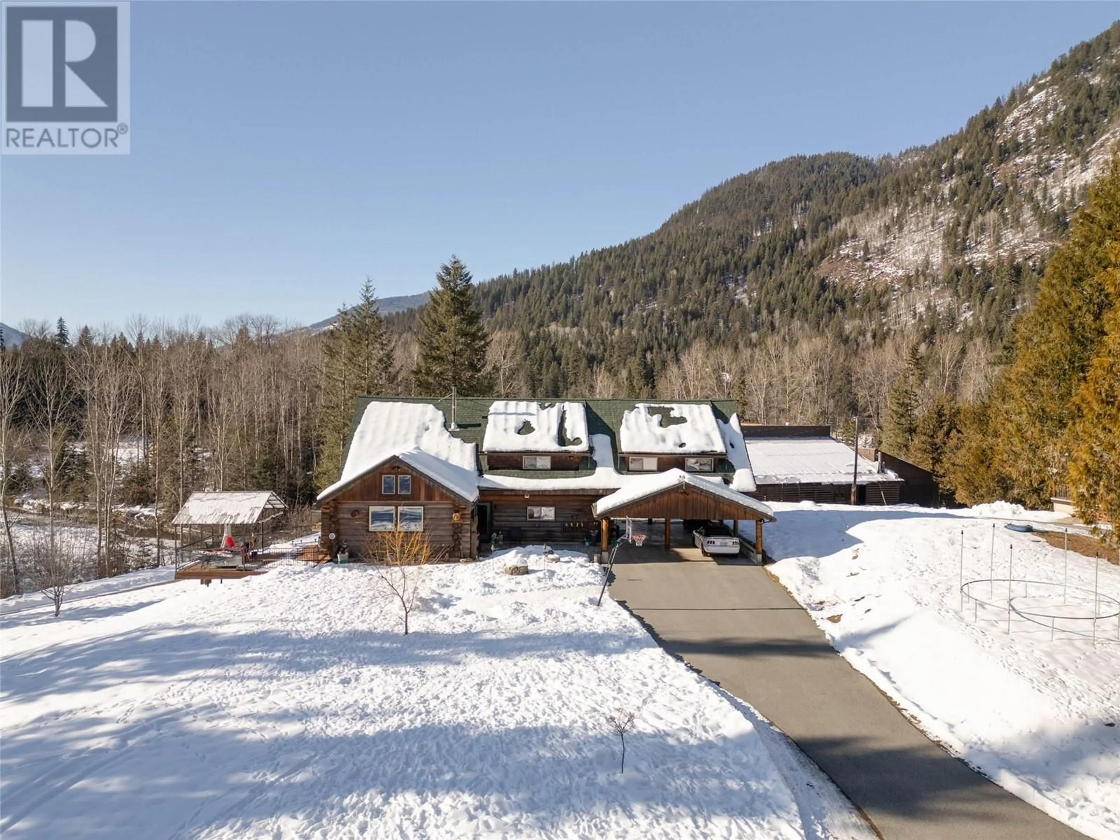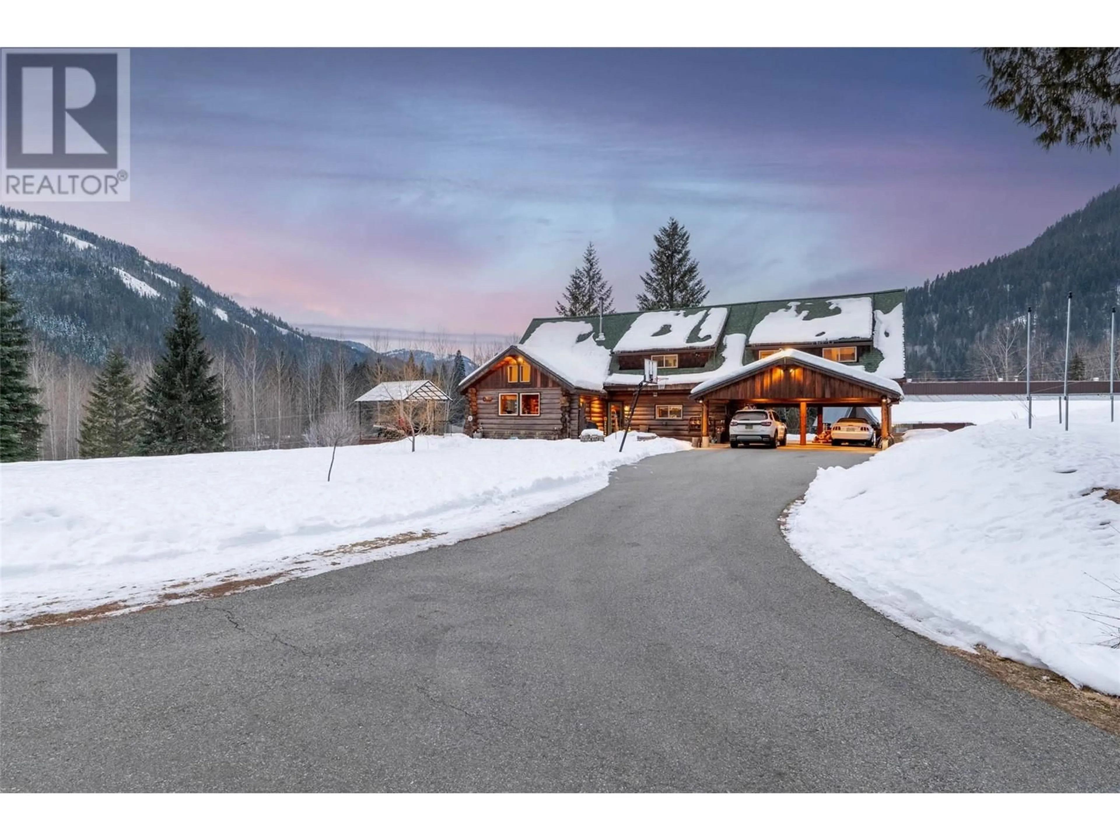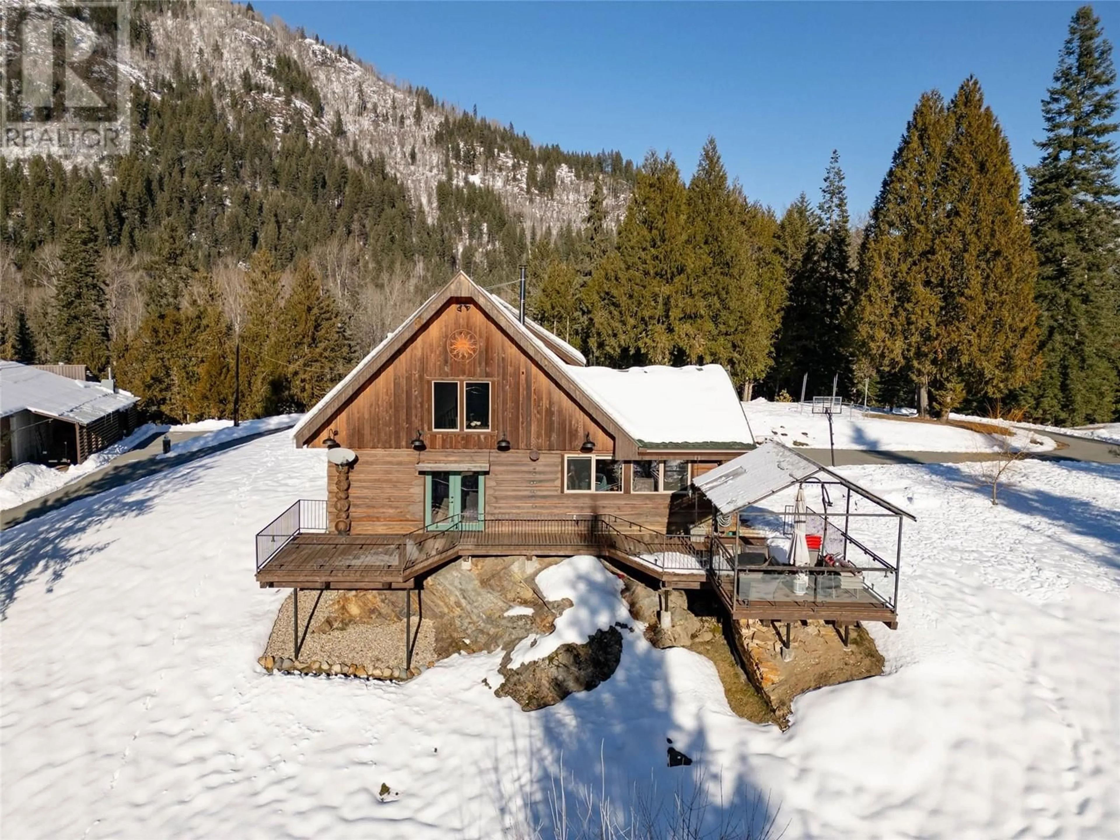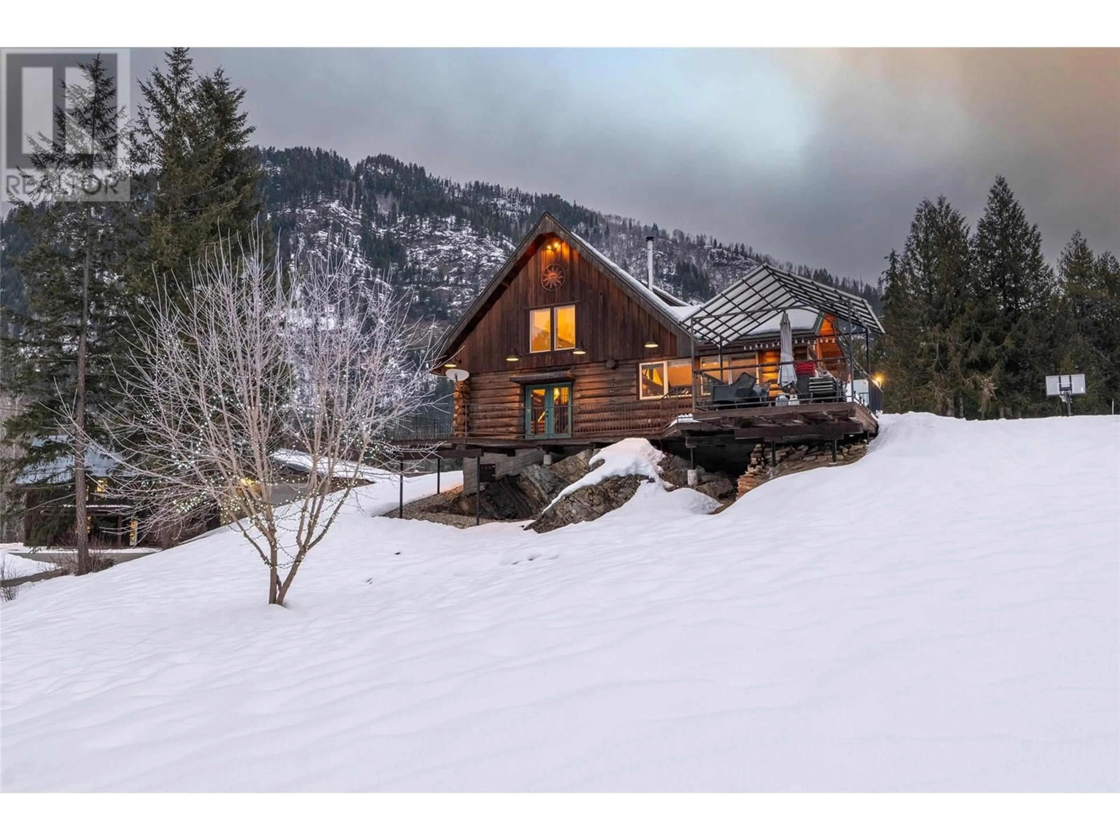465 SALMO HEIGHTS ROAD, Salmo, British Columbia V0G1Z0
Contact us about this property
Highlights
Estimated ValueThis is the price Wahi expects this property to sell for.
The calculation is powered by our Instant Home Value Estimate, which uses current market and property price trends to estimate your home’s value with a 90% accuracy rate.Not available
Price/Sqft$695/sqft
Est. Mortgage$7,082/mo
Tax Amount ()$3,858/yr
Days On Market96 days
Description
This 6.67-acre retreat offers the perfect blend of privacy, adventure, and convenience. Bordering Erie Creek, enjoy breathtaking views of the creek, mountains, and Salmo Ski Hill—especially mesmerizing at night when the ski hill lights up. Just minutes from downtown Salmo, yet secluded enough to feel like your own private paradise. The property features two stunning homes: a 2,365 sq' grand log home with 3 bedrooms and 2 bathrooms, and a 1,350 sq' second dwelling with beautiful timber frame accents, 2 bedrooms and 1 bathroom. Both homes were extensively updated in 2011, including new countertops, cabinetry, flooring, windows, interior and exterior doors, upgraded plumbing and electrical and more. The 8,000 sq. ft. shop is a standout, offering 2 bathrooms, multiple bays, a Cummins generator, wood boiler servicing both homes and shop, a lift for vehicle maintenance. With a gym and a private nook for visiting family, it’s a versatile space for work and play. Outside, enjoy evenings by the fire pit under the valley sky, soak up all-day sun, and relax in the expansive yard, perfect for a vegetable garden and family fun. The lower level of the property features your very own dirt bike track, providing a unique recreational opportunity for all. Whether you’re relaxing in the private swimming hole in the creek, exploring nearby hiking and biking trails, visiting the BMX park just down the road, or simply unwinding in this peaceful setting, this one-of-a-kind property is a must see. (id:39198)
Property Details
Interior
Features
Second level Floor
Laundry room
8'11'' x 6'10''Full bathroom
8'8'' x 14'Primary Bedroom
21'1'' x 16'7''Bedroom
8'11'' x 15'7''Exterior
Parking
Garage spaces -
Garage type -
Total parking spaces 15
Property History
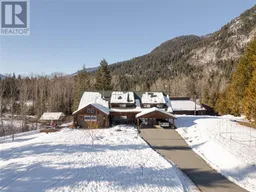 99
99
