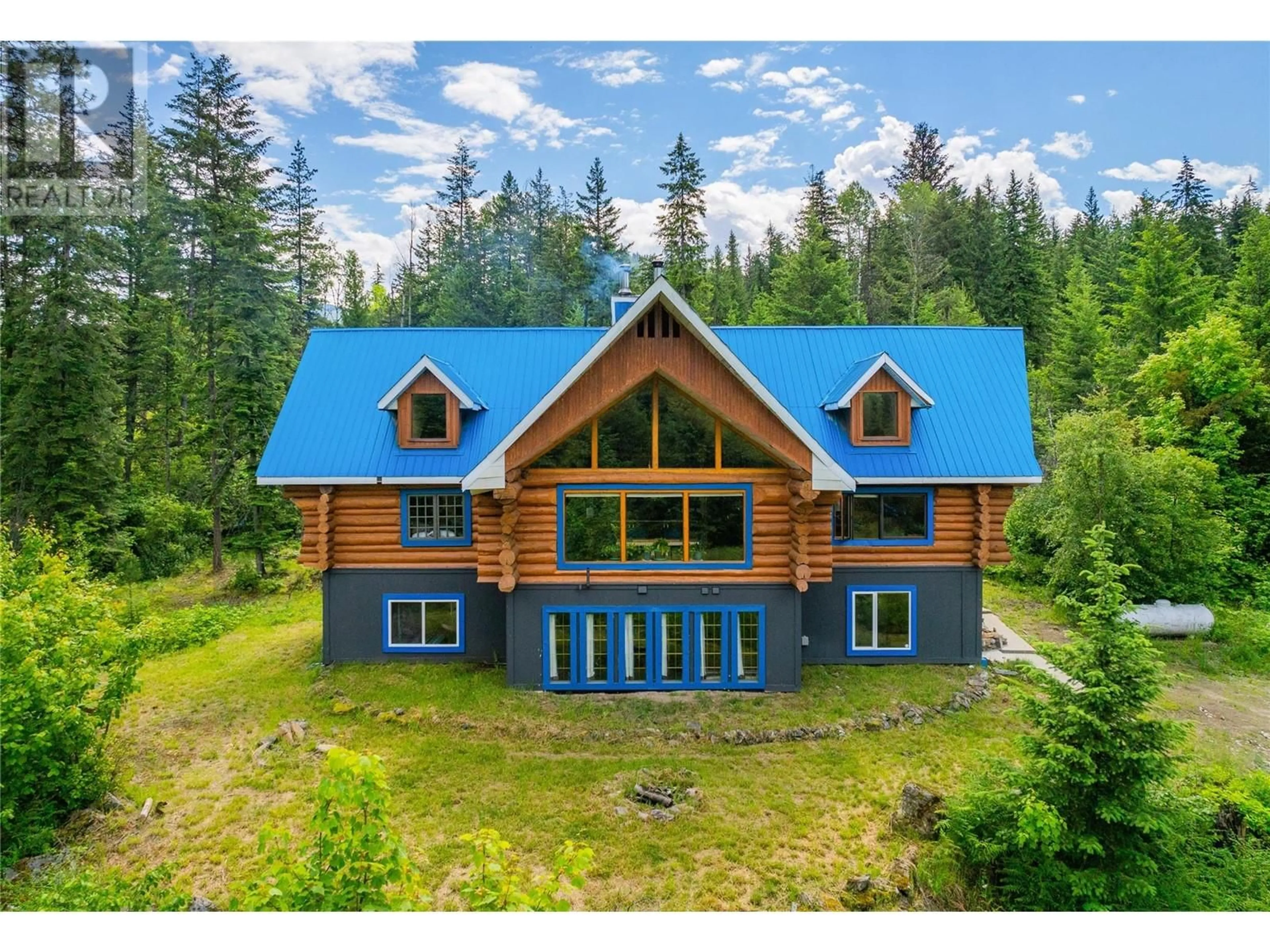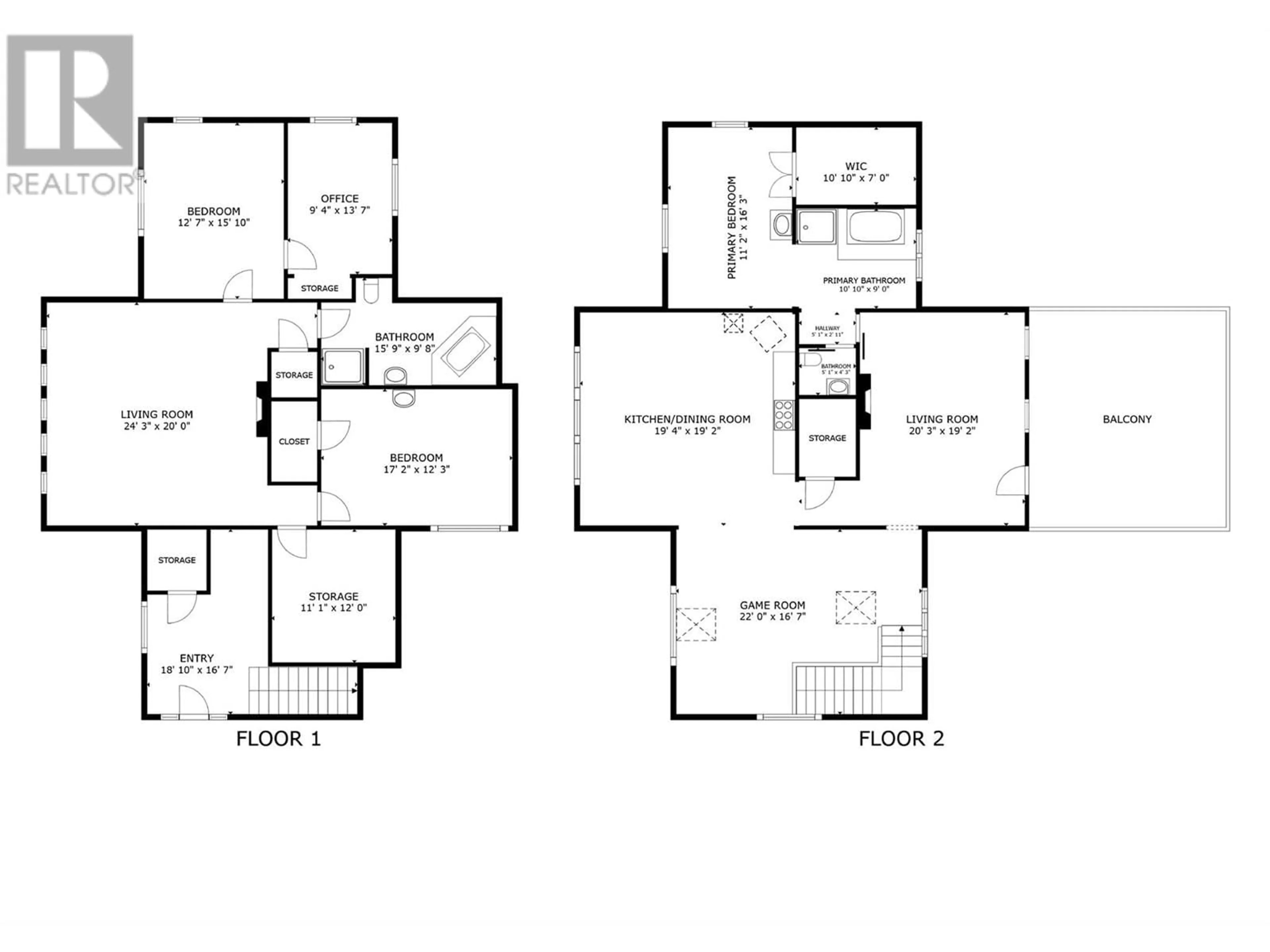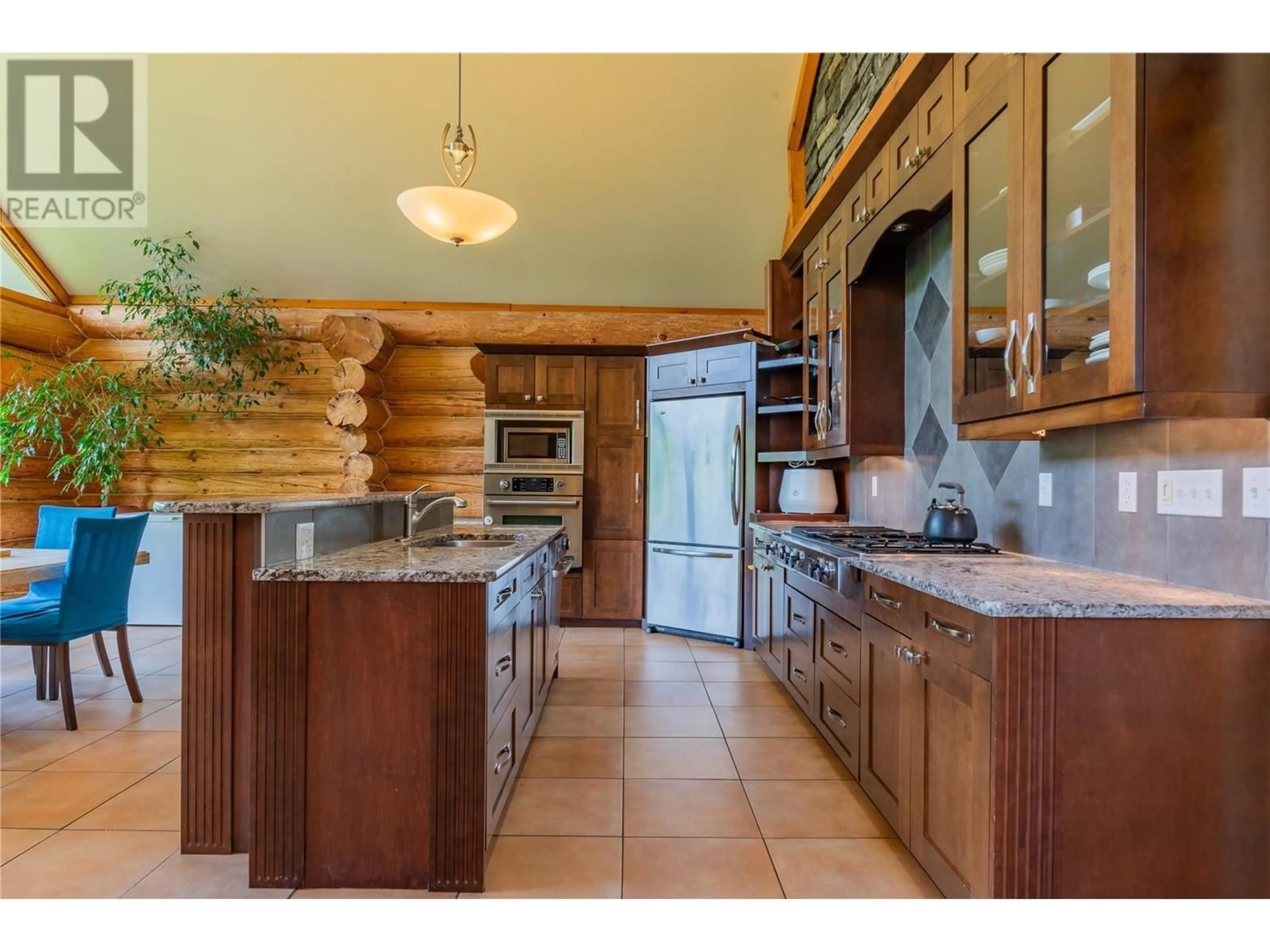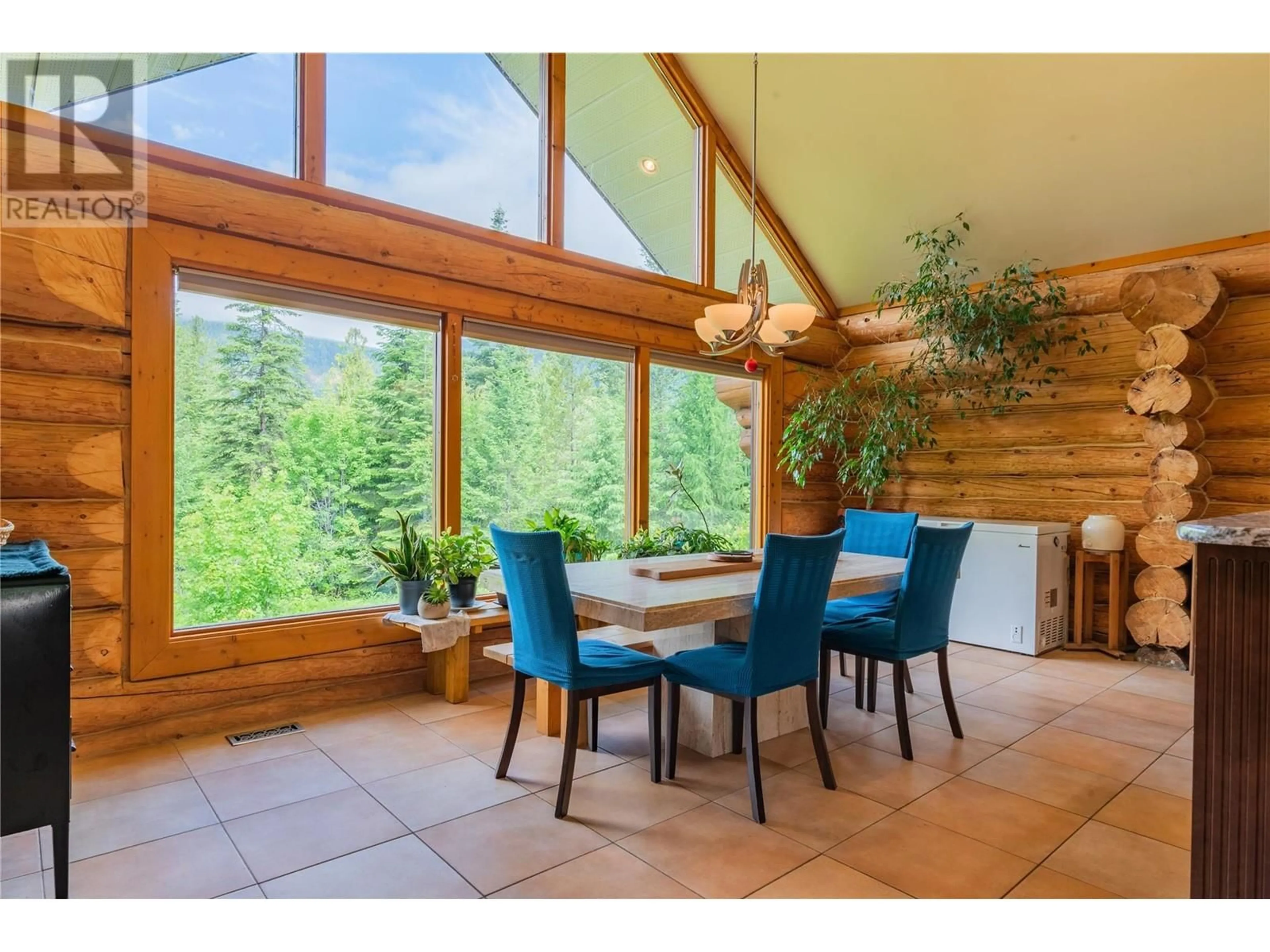4621 CARLSON EAST ROAD, Nelson, British Columbia V1L6X3
Contact us about this property
Highlights
Estimated ValueThis is the price Wahi expects this property to sell for.
The calculation is powered by our Instant Home Value Estimate, which uses current market and property price trends to estimate your home’s value with a 90% accuracy rate.Not available
Price/Sqft$197/sqft
Est. Mortgage$2,856/mo
Tax Amount ()$4,435/yr
Days On Market27 days
Description
Welcome to 4621 Carlson East Road - experience the charm of this gorgeous, bright log home nestled on 3.15 unzoned acres in Blewett. Set in a private, flat, and sunlit location. The main floor features beautiful wood floors and vaulted ceilings, with a living room that showcases a stunning floor-to-ceiling stone wood fireplace and access to a secluded deck. The impressive kitchen, equipped with wood cabinets and granite counters, is perfect for any home chef. The dining area, adorned with a wall of windows, offers breathtaking views of the property and surrounding mountains. Additionally, there is a spacious family room and a primary bedroom suite complete with a glass shower and jacuzzi soaker tub. The finished daylight basement includes a large entryway, a generous family room with a wood stove, two bedrooms, a den, and a full bathroom. On the property, there is a charming tiny home, suited for short-term rental or guest quarters. This tiny home is secluded from the main house, featuring lovely outdoor space, an outdoor hot shower, and a composting toilet. This home and its surroundings are your private sanctuary. Reach out for a showing today! This listing offers a 3D virtual tour. (id:39198)
Property Details
Interior
Features
Basement Floor
Utility room
12'0'' x 11'1''Bedroom
12'3'' x 17'2''4pc Bathroom
Bedroom
15'10'' x 12'7''Property History
 64
64




