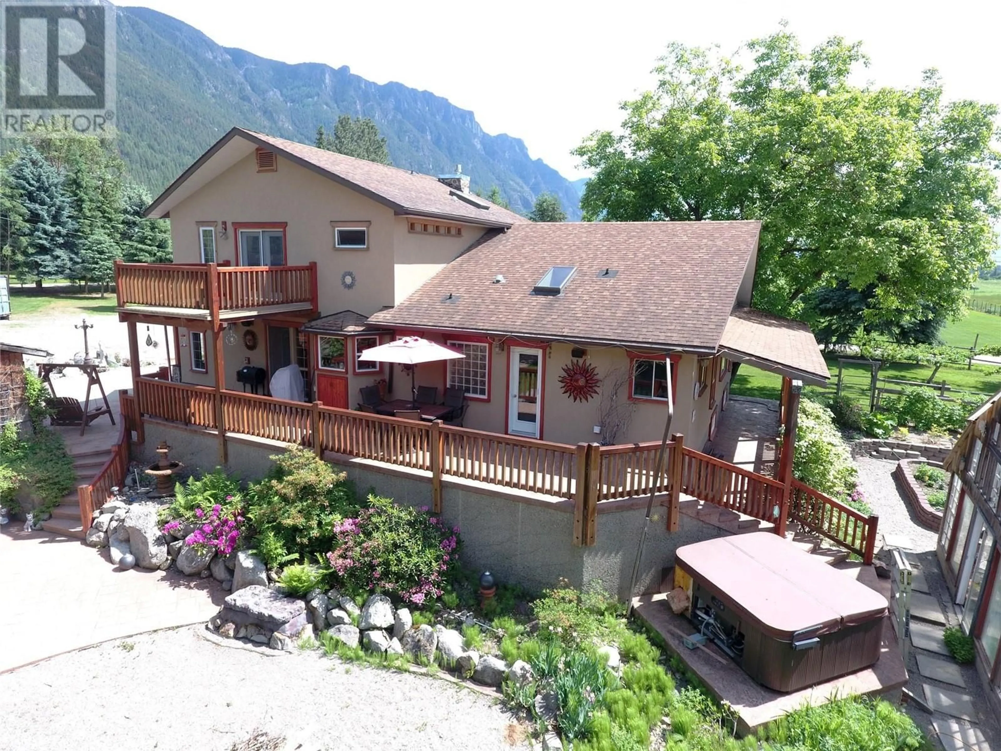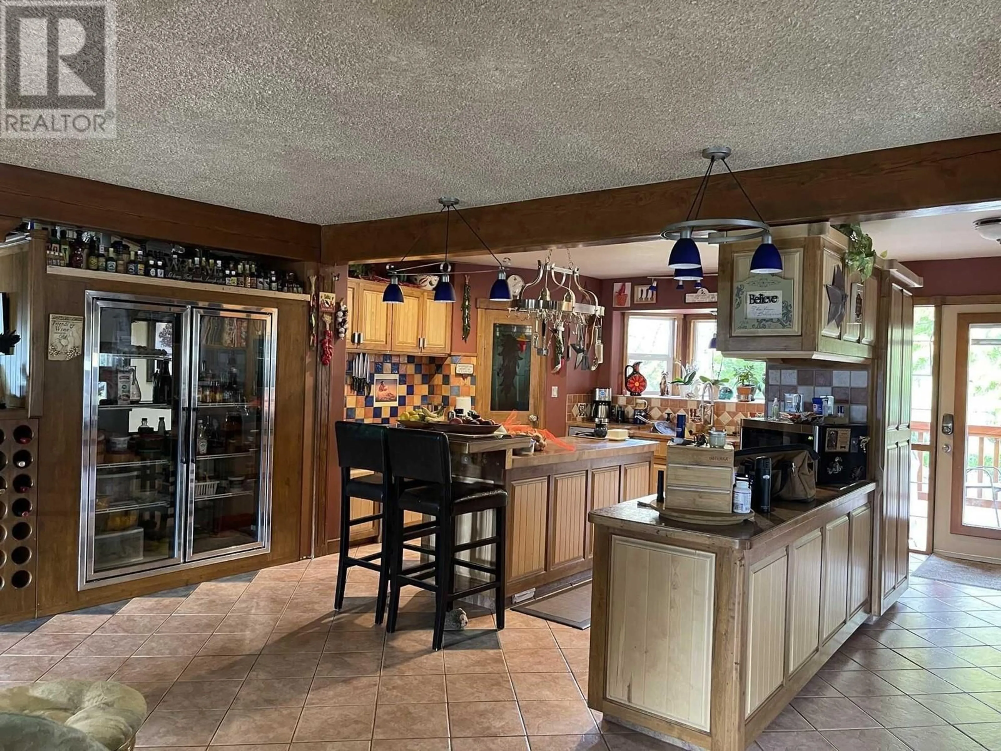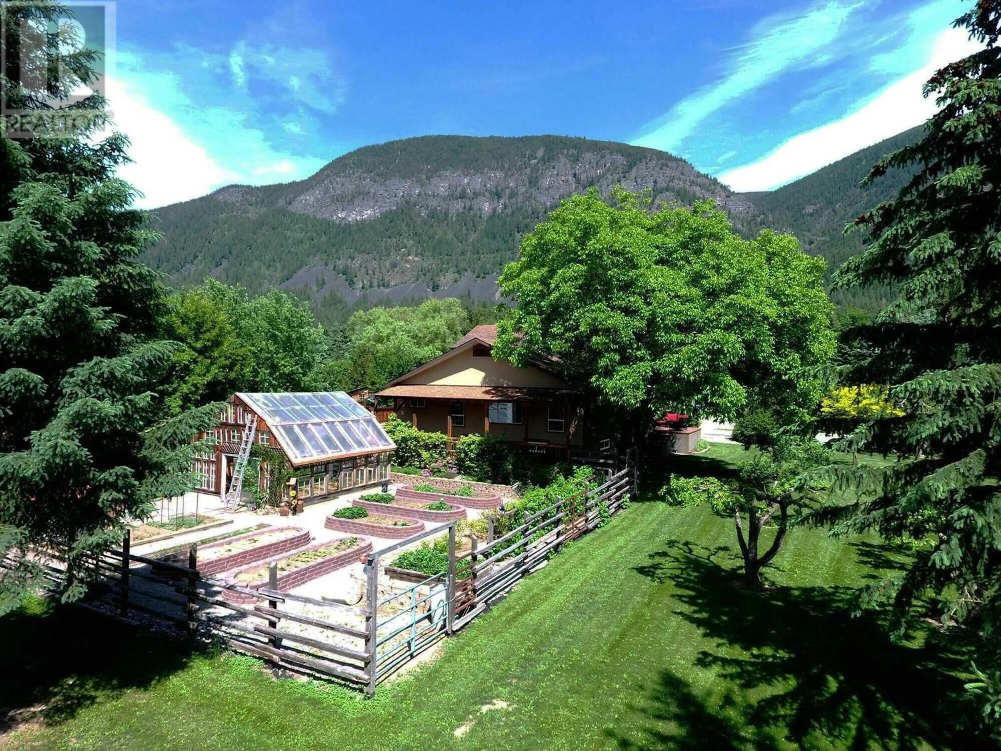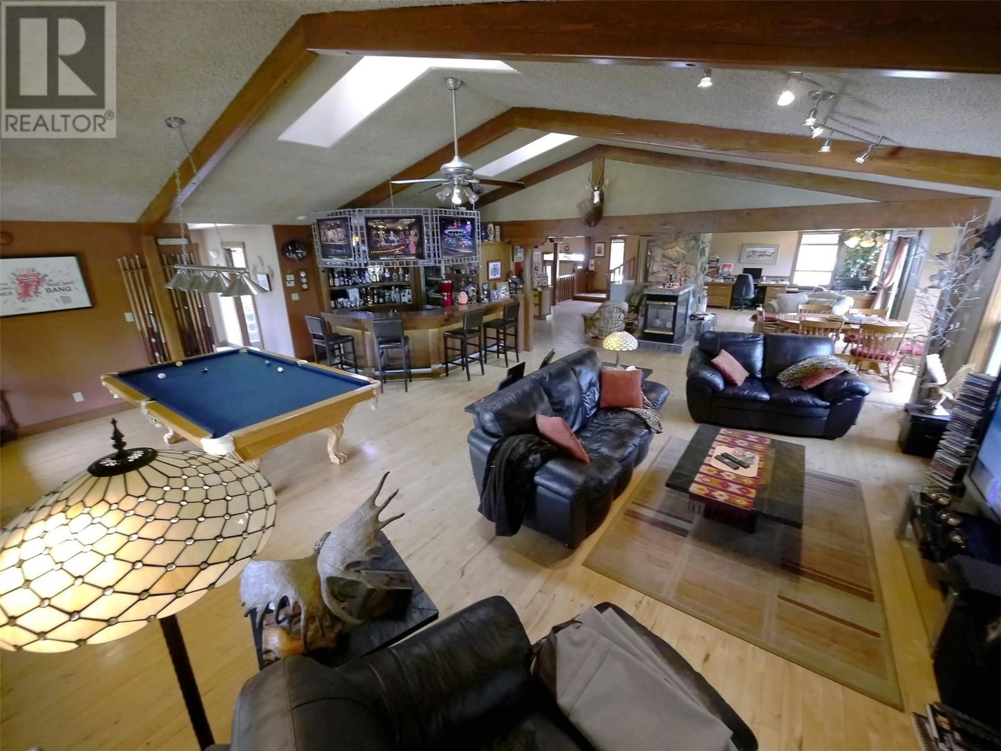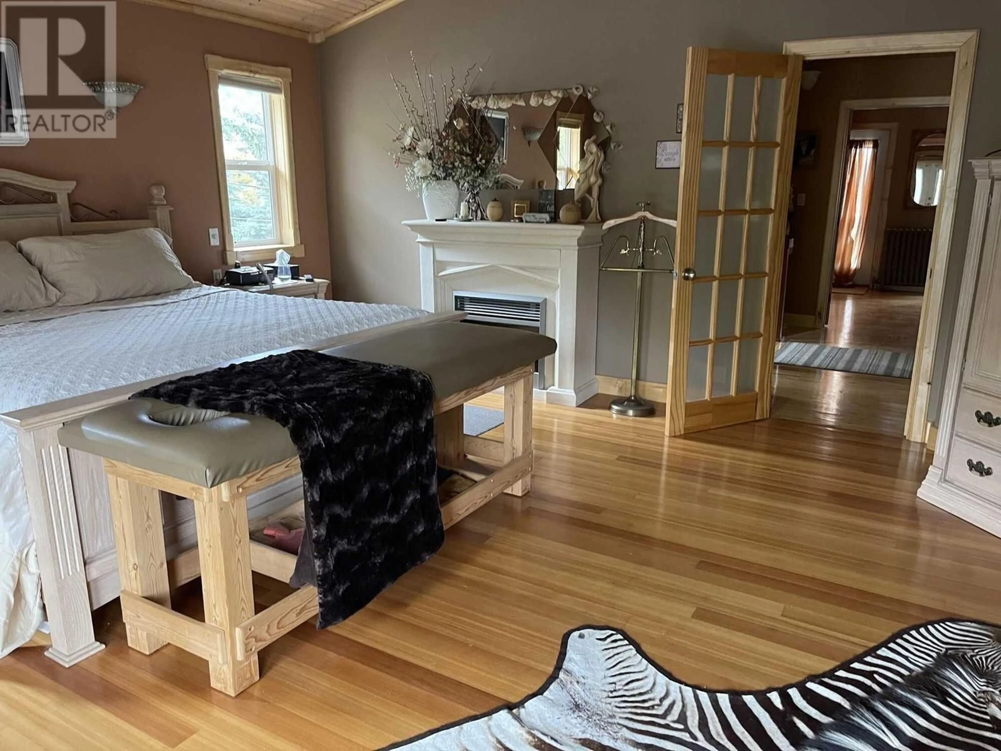4554 44TH STREET, Canyon, British Columbia V0B1C1
Contact us about this property
Highlights
Estimated valueThis is the price Wahi expects this property to sell for.
The calculation is powered by our Instant Home Value Estimate, which uses current market and property price trends to estimate your home’s value with a 90% accuracy rate.Not available
Price/Sqft$239/sqft
Monthly cost
Open Calculator
Description
Visit REALTOR website for additional information.This exceptional home & acreage is a must-see to appreciate all it offers! Recent updates include NEW Garage/House roofs, deck railing, boiler/hot water combo and more interior updates! Perfect hobby farm or horse setup, it features an open-concept executive home with custom finishes, propane in-floor heating, HRV system, and custom high-end appliances. Enjoy a full custom bar and pool table, wine room, and wrap-around deck. Outdoors, 2 yr round creeks flow, a great garage/workshop, multiple outbuildings, a stunning greenhouse, & beautifully maintained gardens. Irrigation & underground sprinklers in place along with cross fencing. New septic system and field installed in 2020. Looking to just move in? This property is move in ready. This home is MUST BE VIEWED IN PERSON to appreciate! (id:39198)
Property Details
Interior
Features
Second level Floor
Bedroom
10'6'' x 26'0''4pc Ensuite bath
15'4'' x 11'3''Primary Bedroom
18'6'' x 16'6''Exterior
Parking
Garage spaces -
Garage type -
Total parking spaces 14
Property History
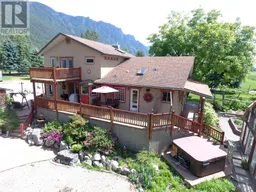 12
12
