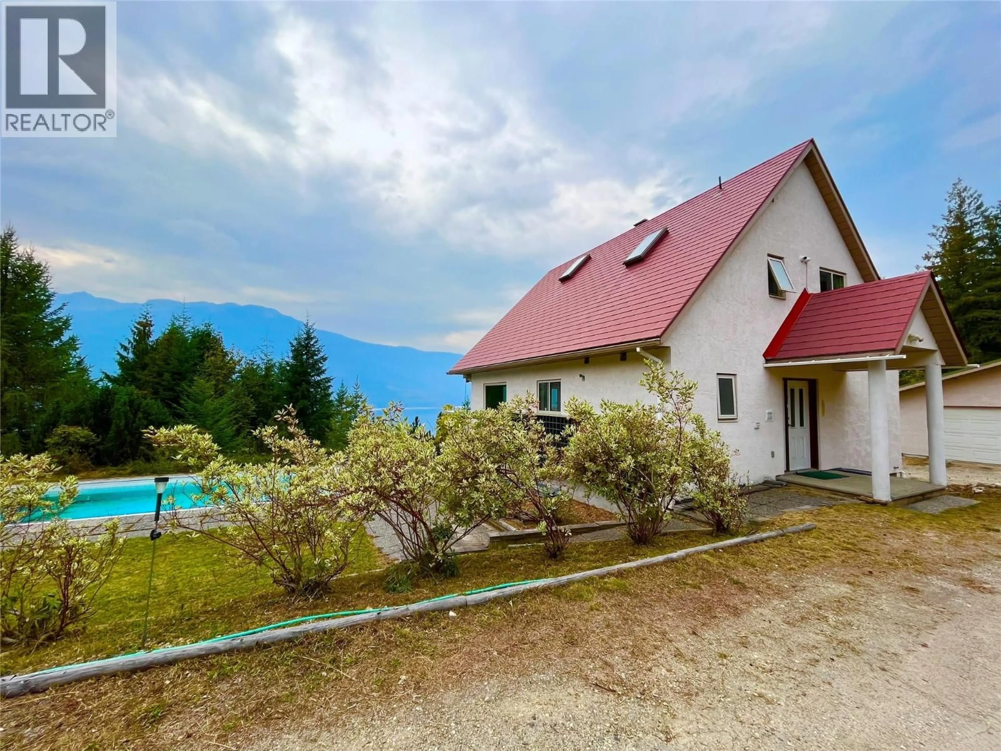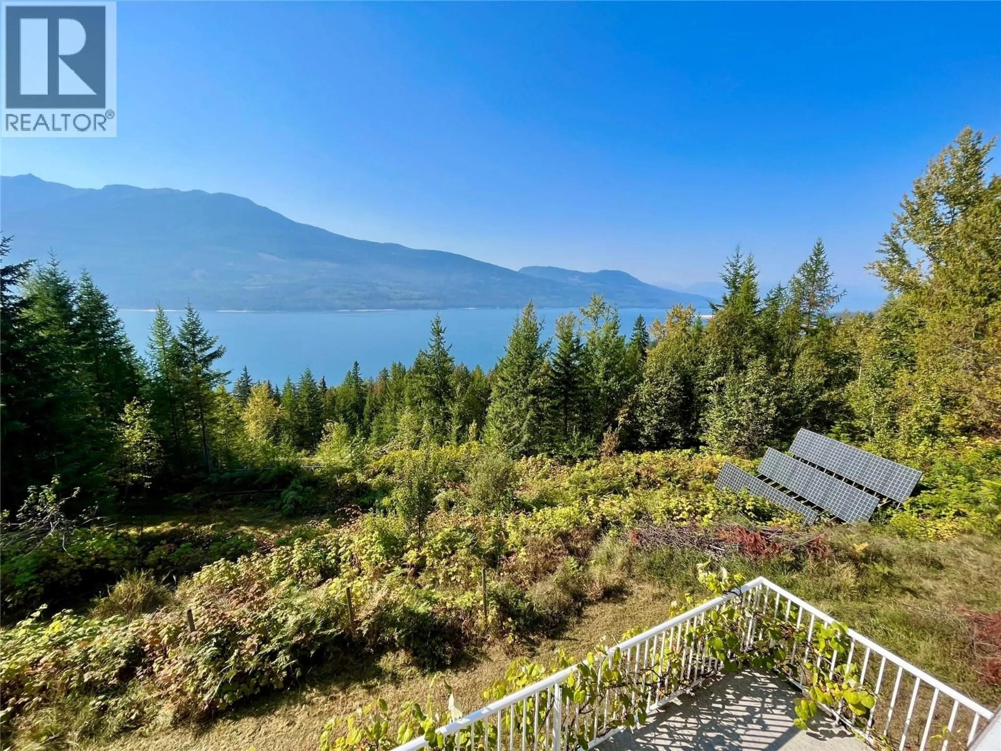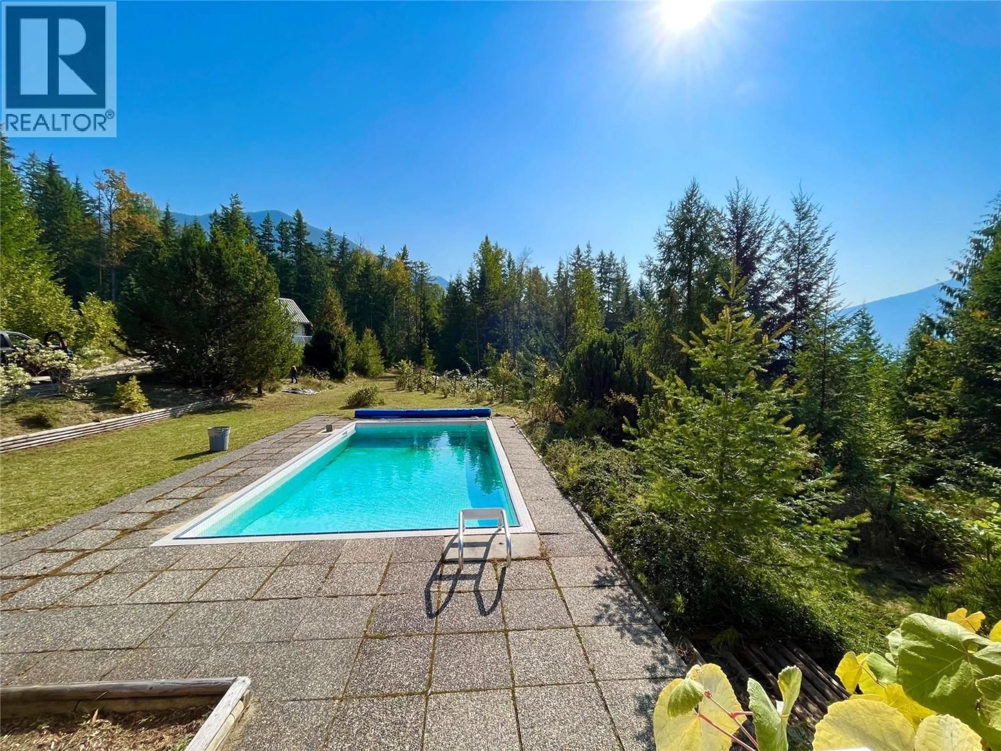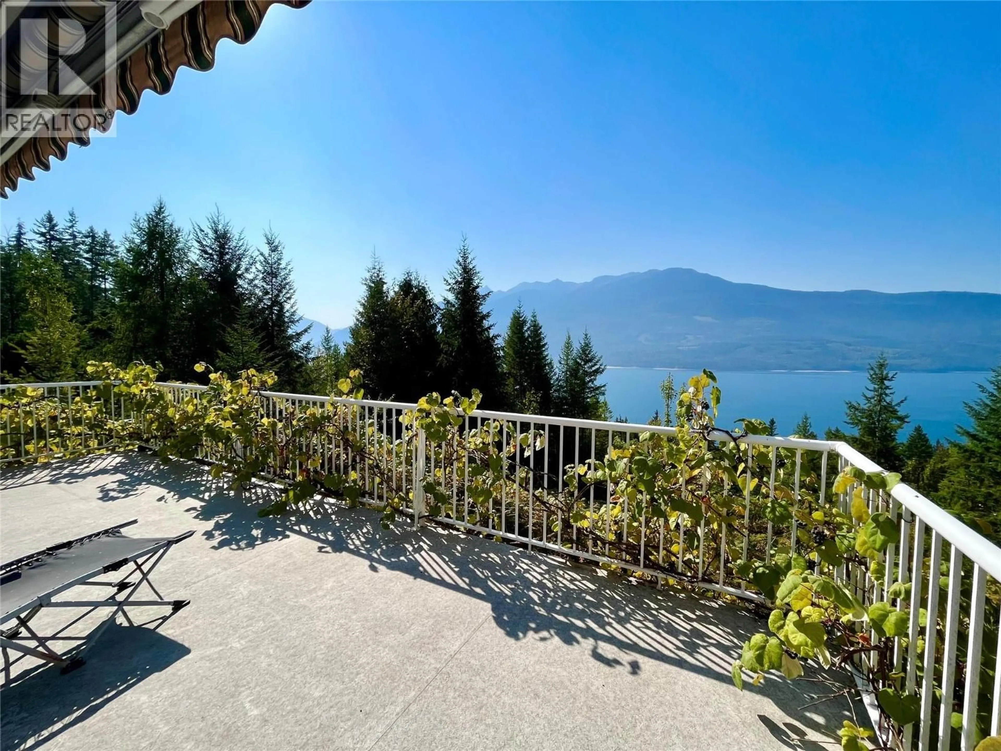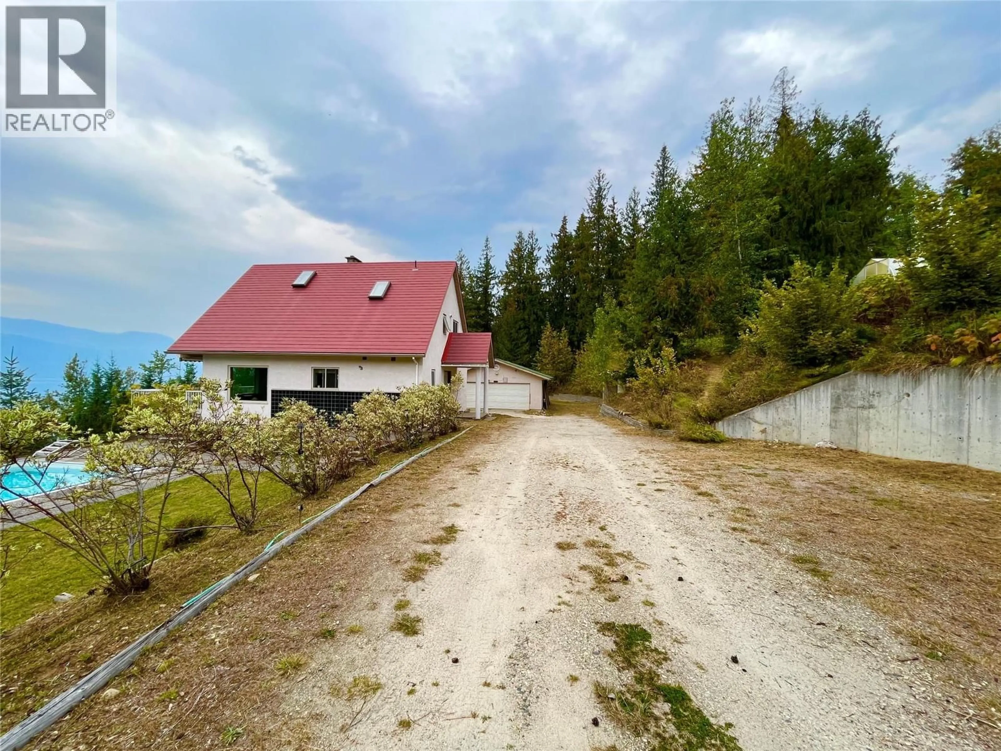455 CRESCENT BAY ROAD, Nakusp, British Columbia V0G1R1
Contact us about this property
Highlights
Estimated valueThis is the price Wahi expects this property to sell for.
The calculation is powered by our Instant Home Value Estimate, which uses current market and property price trends to estimate your home’s value with a 90% accuracy rate.Not available
Price/Sqft$560/sqft
Monthly cost
Open Calculator
Description
Tucked into the mossy forest and offering complete privacy without being far from town, this unique 6.53-acre property is something truly special. The 3-bedroom, 2-bathroom home is filled with natural light thanks to its bright, open-concept design and abundant windows that frame stunning lake views. With just a bit of tree trimming, you could enjoy full panoramic vistas from the large deck that stretches out toward the water. The home is fully outfitted with a solar panel system, making it as efficient as it is beautiful. Just off the house and deck is an in-ground pool — perfect for summer days. A full detached garage and an industrial-grade carport built into the earth provide ample space for vehicles, toys, or equipment. A charming guest house offers space for visitors or potential rental income, and there’s plenty of usable open land for gardens, play areas, or expanding your homestead dreams — plus a lush forest that adds to the serene seclusion. Greenhouses on site contain mature fruit trees, including lime, lemon, and apricot, while the upper portion of the property features a fully deer-fenced garden with berries and an outbuilding for tools or hobbies. One of the most captivating elements of the property, though, lies hidden beneath the main house. Behind a secret wall in the basement is a survival-grade underground bunker — heated, discreet, and with a second exit hatch located elsewhere on the property. Whether you're into preparedness or just love the idea of a wine cellar, tasting room, or unique storage space, this feature adds an exceptional touch of intrigue and value. With everything already in place — from the home, guest accommodations, outbuildings, and systems, to the thoughtful layout and extraordinary features — this property offers a level of privacy, self-sufficiency, and character that’s hard to replicate at this price. Come experience it for yourself! (id:39198)
Property Details
Interior
Features
Second level Floor
Bedroom
11'6'' x 10'1''Full bathroom
Primary Bedroom
12'8'' x 19'8''Exterior
Features
Parking
Garage spaces -
Garage type -
Total parking spaces 2
Property History
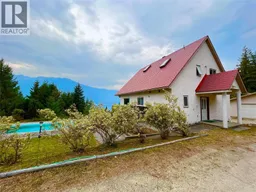 30
30
