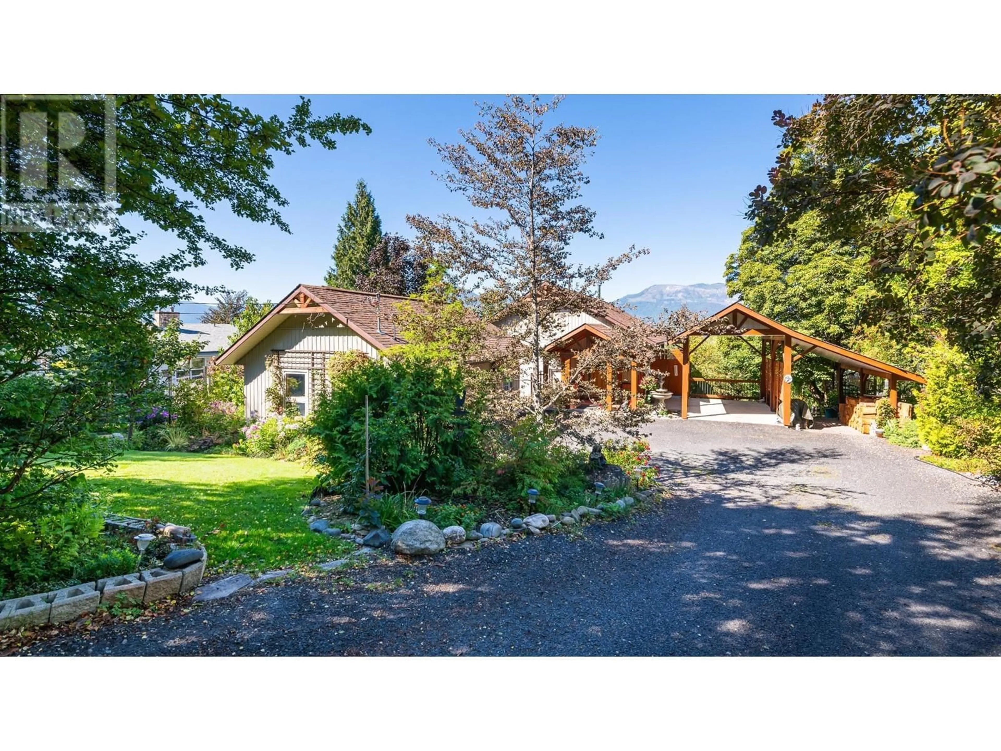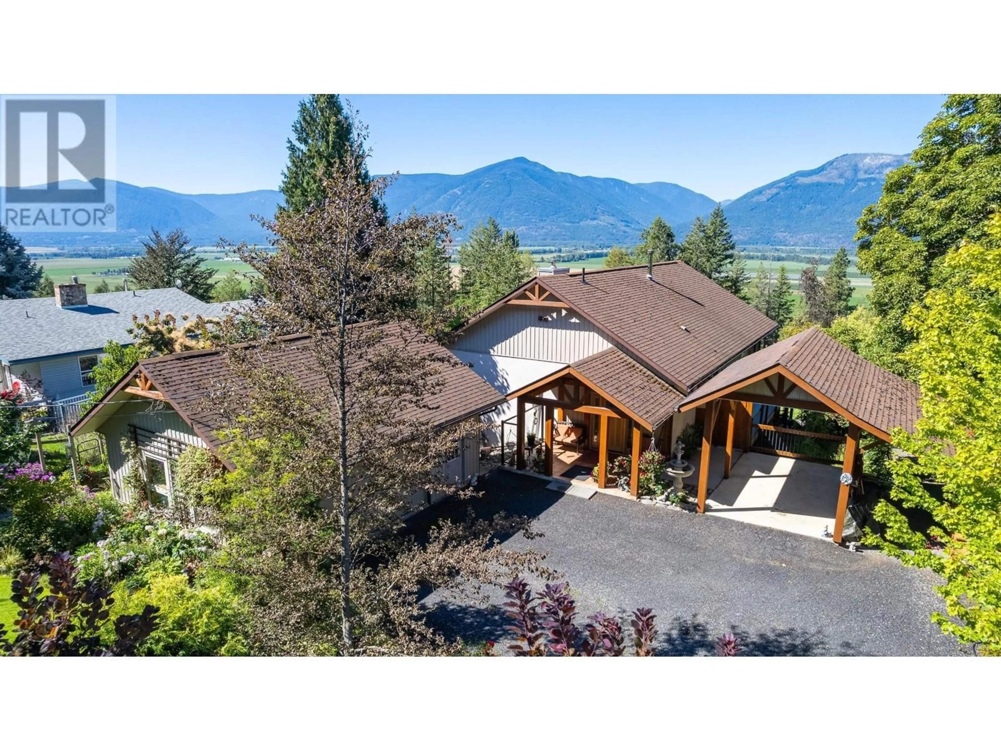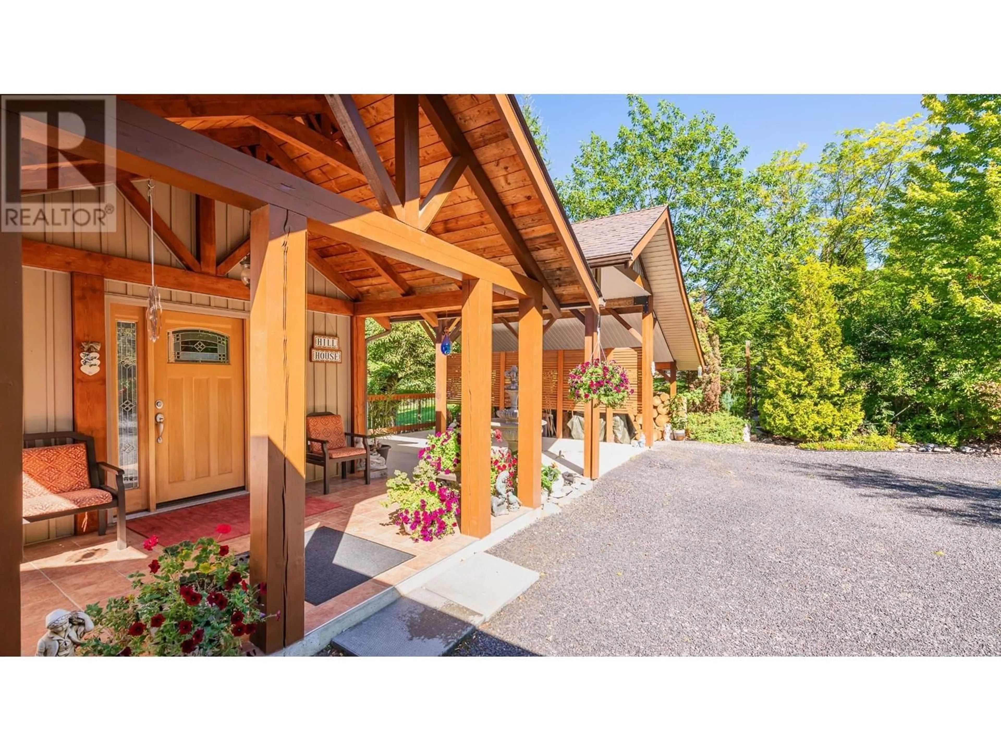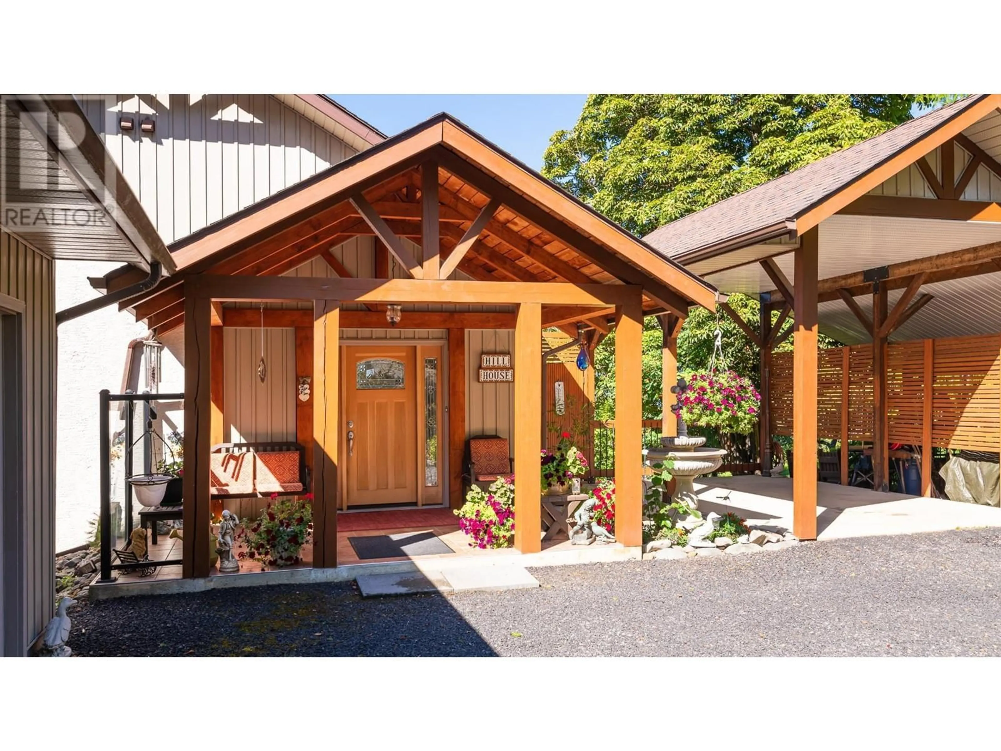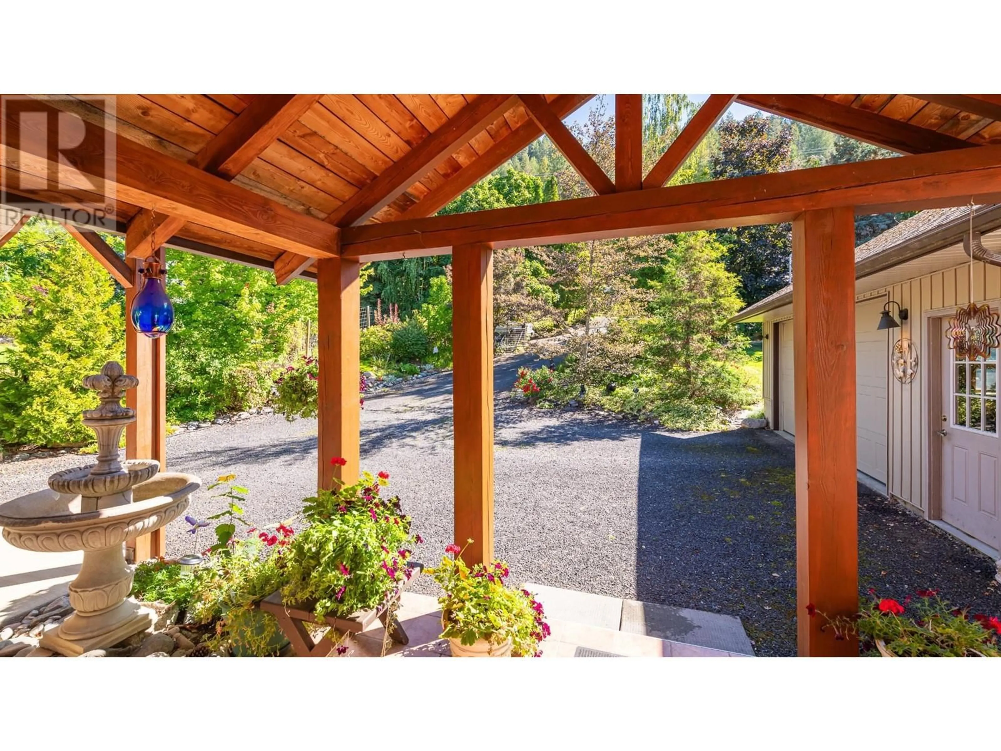4365 HIGHWAY 3A HIGHWAY, Wynndel, British Columbia V0B1N1
Contact us about this property
Highlights
Estimated ValueThis is the price Wahi expects this property to sell for.
The calculation is powered by our Instant Home Value Estimate, which uses current market and property price trends to estimate your home’s value with a 90% accuracy rate.Not available
Price/Sqft$334/sqft
Est. Mortgage$3,650/mo
Tax Amount ()$4,570/yr
Days On Market104 days
Description
No comparison on the market at this time. This absolutely beautiful, custom built home was constructed in 2006 and is amazing both inside and out. Situated on 1.27 acres of maturely landscaped property with a stunning view of the Creston Valley and the mountains beyond. An open concept main floor awaits with quality finishes and features. Enjoy the 3 season sunroom throughout the day or evening. The lower level of the home adds to the living area and features a well laid out primary bedroom with spacious walk in closet and full ensuite. Don't be deceived when you first drive into the property, this home is much larger than it first appears. Added features include an attached carport, a detached double garage, a greenhouse, a very large storage building, a garden shed and more. The lush landscaping is what will catch your eye though, the fenced yard is filled with perennials, fruit trees, shrubs and expansive lawns that create a sense of tranquility. Situated just minutes from town and not far from beautiful Kootenay Lake, contact your REALTOR for more details on this unique and one of a kind home and property. Imagine yourself living here. (id:39198)
Property Details
Interior
Features
Basement Floor
Full ensuite bathroom
6'0'' x 12'0''Primary Bedroom
15'0'' x 14'0''Utility room
5'0'' x 3'0''Storage
18'6'' x 8'0''Exterior
Parking
Garage spaces -
Garage type -
Total parking spaces 3
Property History
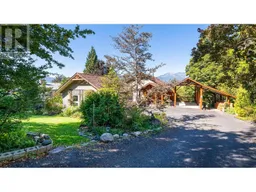 64
64
