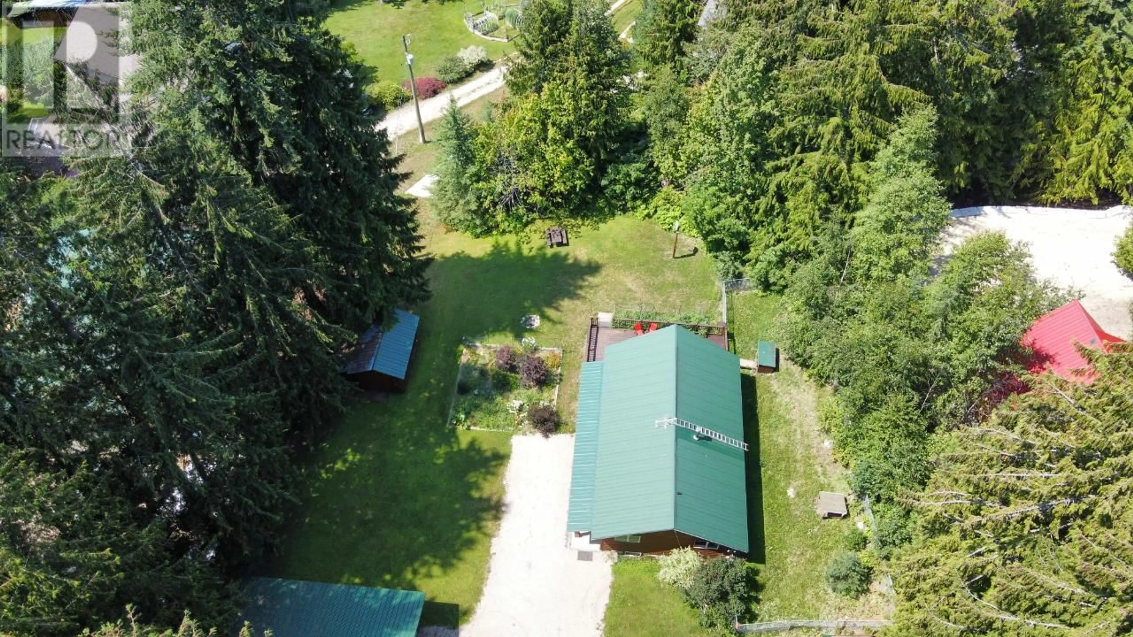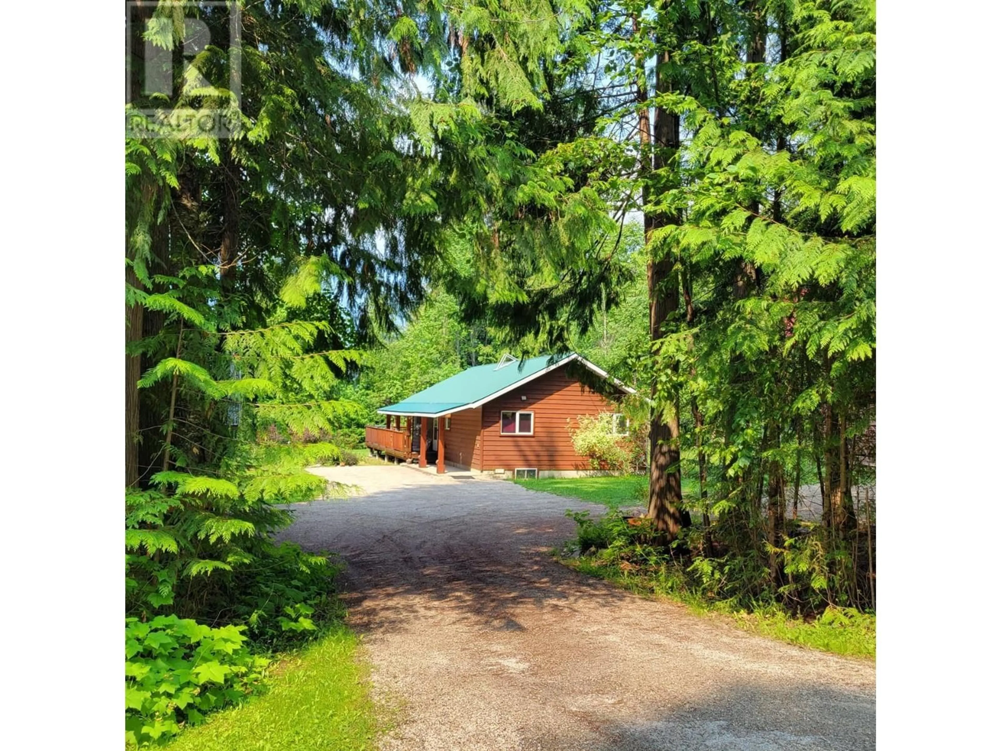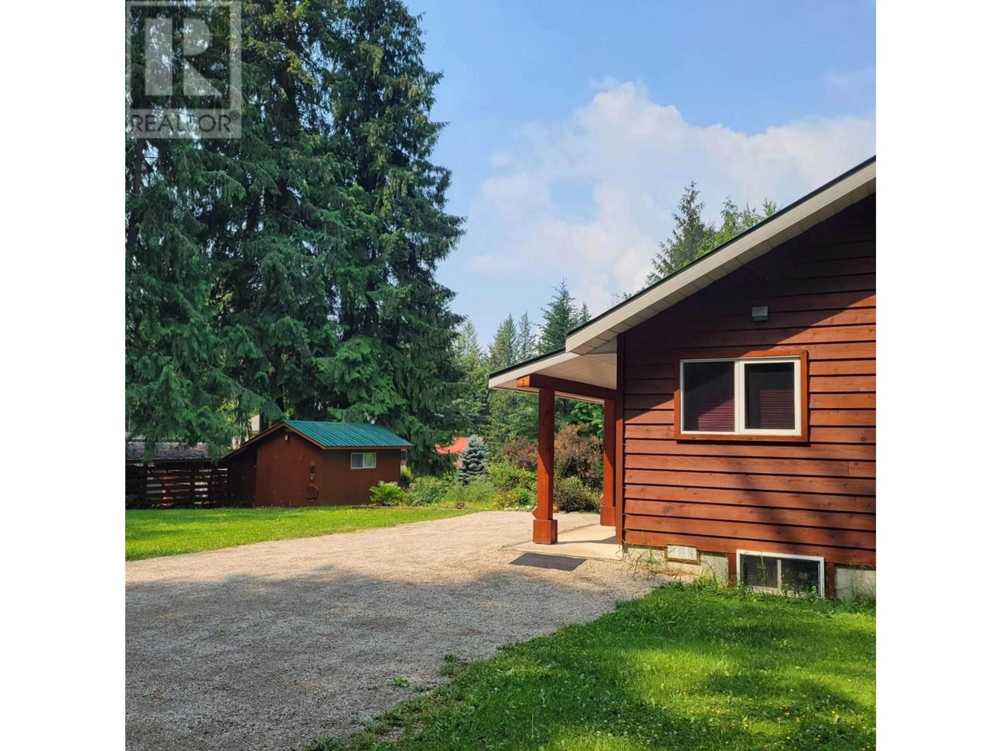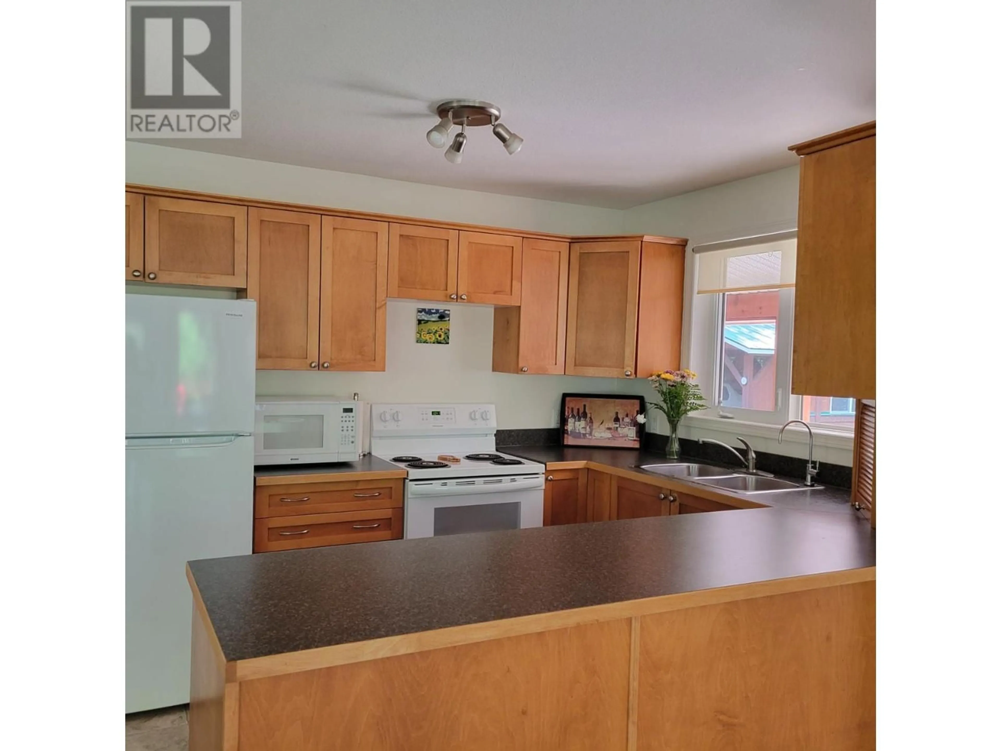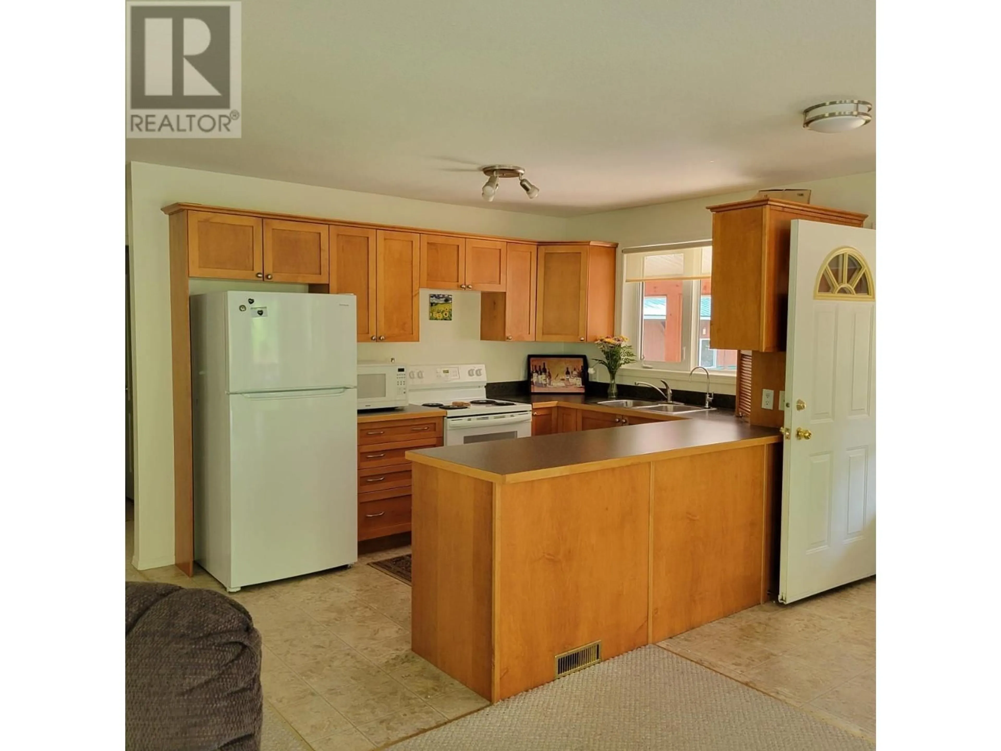436 BAYVIEW ROAD, Nakusp, British Columbia V0G1R1
Contact us about this property
Highlights
Estimated ValueThis is the price Wahi expects this property to sell for.
The calculation is powered by our Instant Home Value Estimate, which uses current market and property price trends to estimate your home’s value with a 90% accuracy rate.Not available
Price/Sqft$624/sqft
Est. Mortgage$2,787/mo
Tax Amount ()$2,032/yr
Days On Market1 year
Description
Bayview Beauty 12 minutes southwest of Nakusp along the eastern shores of the Arrow Lakes. This subdivision offers legal lake access at a few points Most beautiful sandy beaches. Level 1/2 acre lot with a year-round creek to the front of the property. The home is 1040 sqft level Rancher. 2 bedrooms, 1 full bathroom, large open spacious Livingroom, dining room and Kitchen. covered patio to enter the home with sliding doors to the west facing a large 16 x 32 deck overlooking the mountains. detached workshop/bunk house/chalet 10 x 16, that sleeps 2 comfortably. Detached 28 x 40 garage/carport with locking area for toys. 8 x 18 woodshed, 6 x 14 cold storage lean-to. Electric forced air furnace with Blaze King woodstove in Living room. The Bayview area is adjacent to over 300 km of ATV trails to enjoy (id:39198)
Property Details
Interior
Features
Main level Floor
Bedroom
9'0'' x 12'0''Kitchen
9'0'' x 12'0''Laundry room
5'0'' x 3'0''Dining room
9'0'' x 17'6''Exterior
Parking
Garage spaces -
Garage type -
Total parking spaces 2
Property History
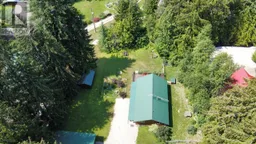 41
41
