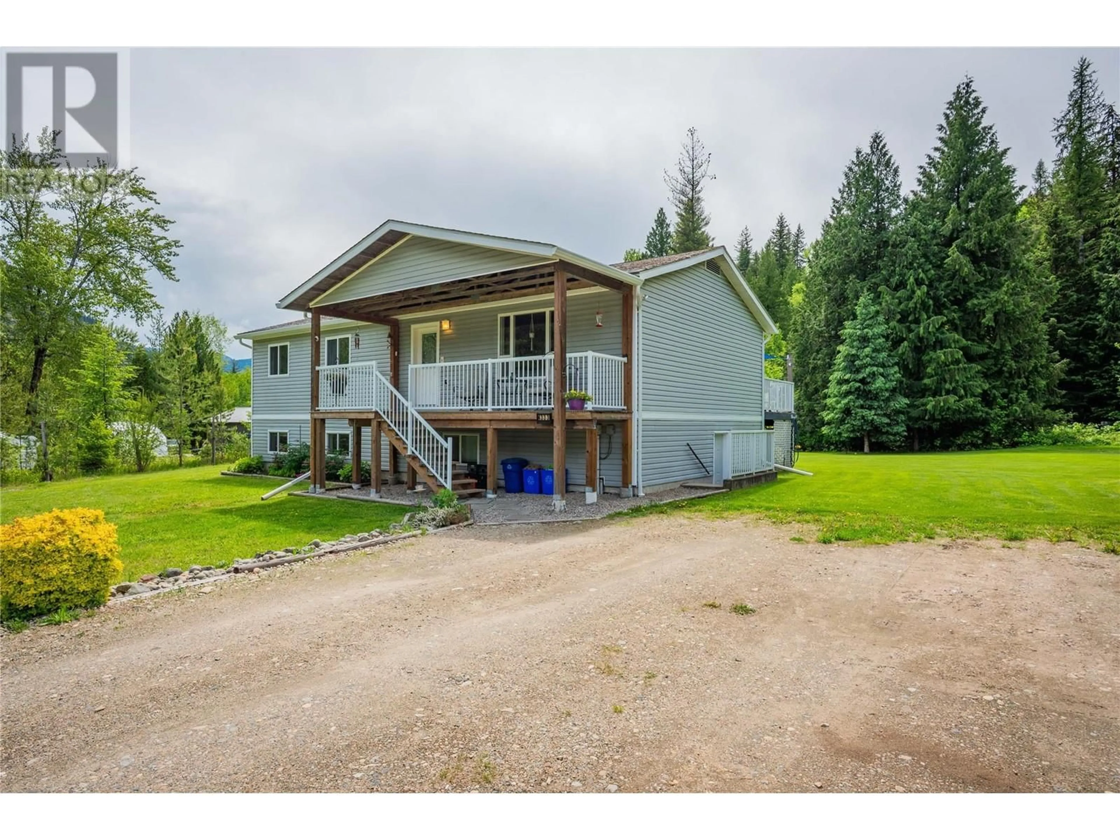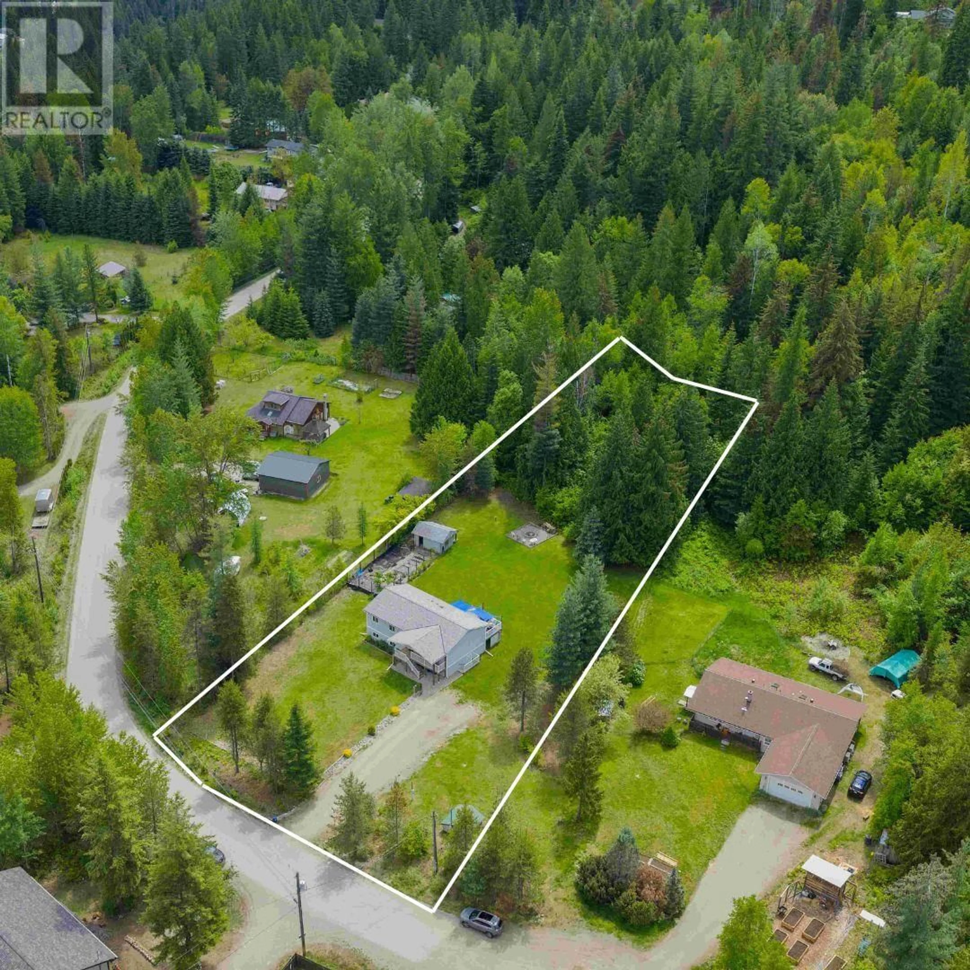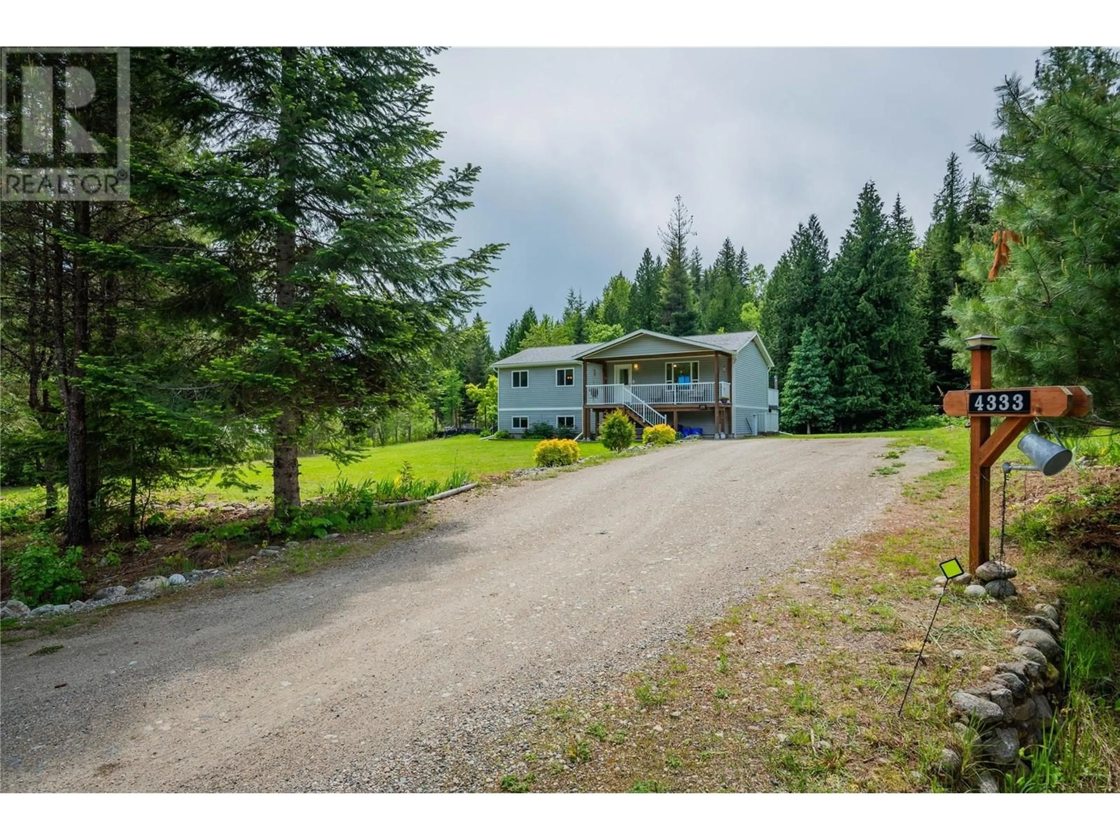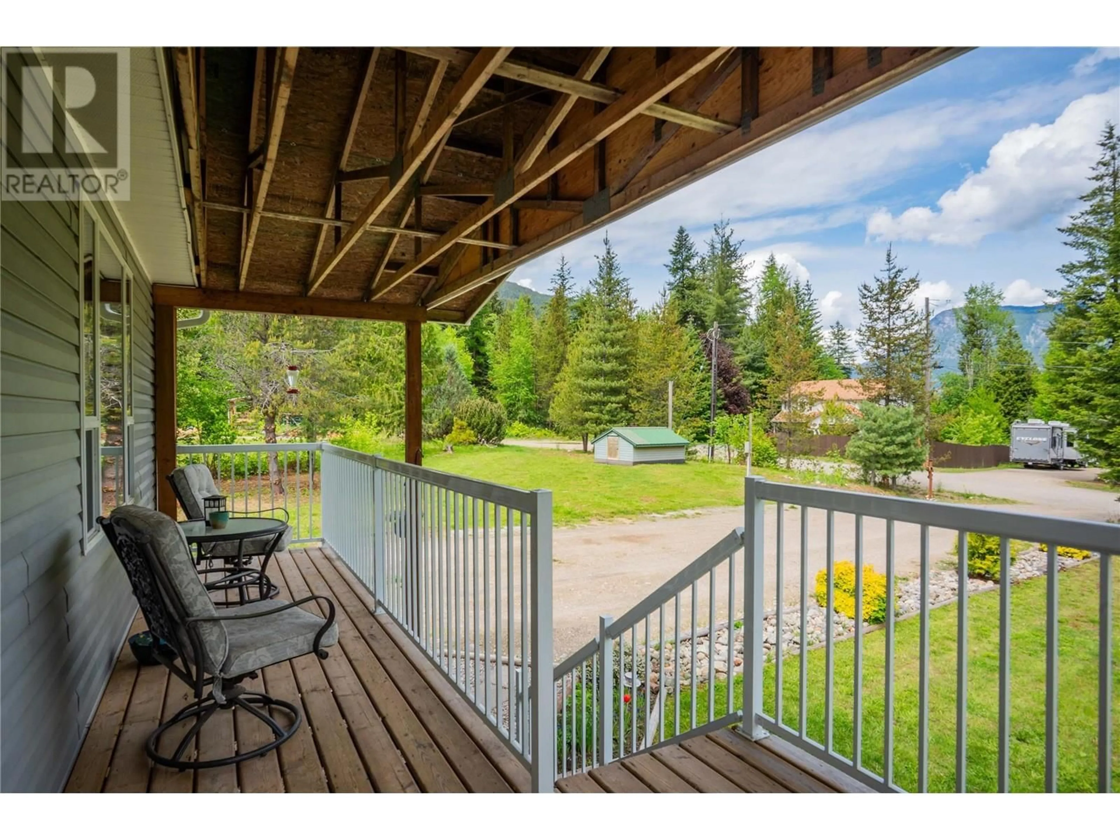4333 CHATFIELD ROAD, Crescent Valley, British Columbia V0G1H1
Contact us about this property
Highlights
Estimated ValueThis is the price Wahi expects this property to sell for.
The calculation is powered by our Instant Home Value Estimate, which uses current market and property price trends to estimate your home’s value with a 90% accuracy rate.Not available
Price/Sqft$260/sqft
Est. Mortgage$2,787/mo
Tax Amount ()$2,868/yr
Days On Market23 hours
Description
Welcome to this stunning 4-bedroom, 3-bathroom home located on desirable Chatfield Road in the peaceful community of Crescent Valley. Blending comfort, functionality, & rural charm, this property is ideal for families or anyone seeking a relaxed lifestyle surrounded by nature. Centrally located just minutes from amenities, Slocan River, walking trails & schools. Also only 20 minutes to both Nelson & Castlegar. Situated on a 1.15 acre beautifully landscaped lot, the yard features a plush lawn maintained by an underground sprinkler. Whether you're hosting a BBQ, enjoying evenings around the fire pit, or tending the fenced garden, the outdoor space is ideal for entertaining. Mature trees and thoughtful landscaping offer both shade & privacy, creating a tranquil backyard oasis. The home has been tastefully maintained with modern, upgraded fixtures. The main living area is warm & inviting, with an open layout that connects the kitchen, dining, & living spaces. All four bedrooms offer generous space, with the primary suite featuring a walk-in closet & private ensuite. The partially finished basement offers great potential—suitable for a suite, home office, or rec area, allowing flexibility to meet your needs. Adding to the value, the home is connected to a high-quality shared well, providing clean drinking water year-round. Don’t miss the chance to make this move-in-ready home your own. (id:39198)
Property Details
Interior
Features
Main level Floor
Other
7'6'' x 9'4''Dining room
12'1'' x 11'10''4pc Bathroom
Bedroom
9'7'' x 9'7''Exterior
Parking
Garage spaces -
Garage type -
Total parking spaces 6
Property History
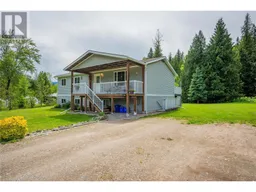 57
57
