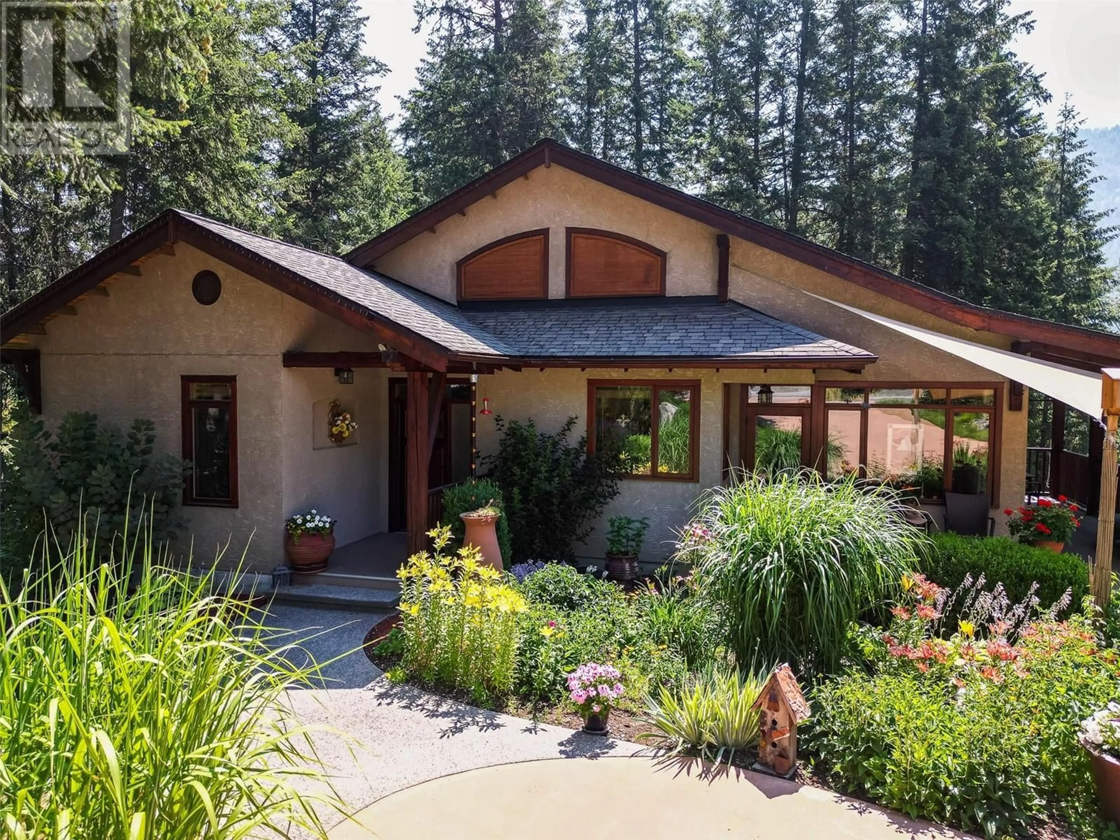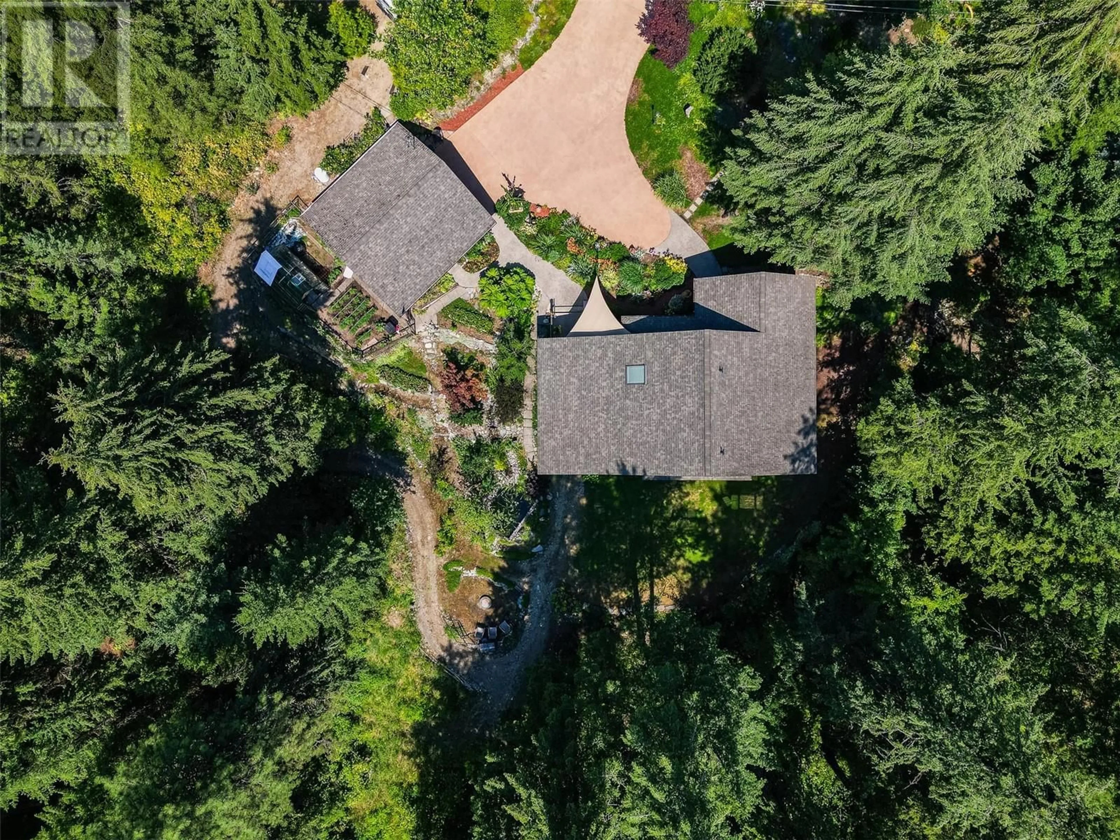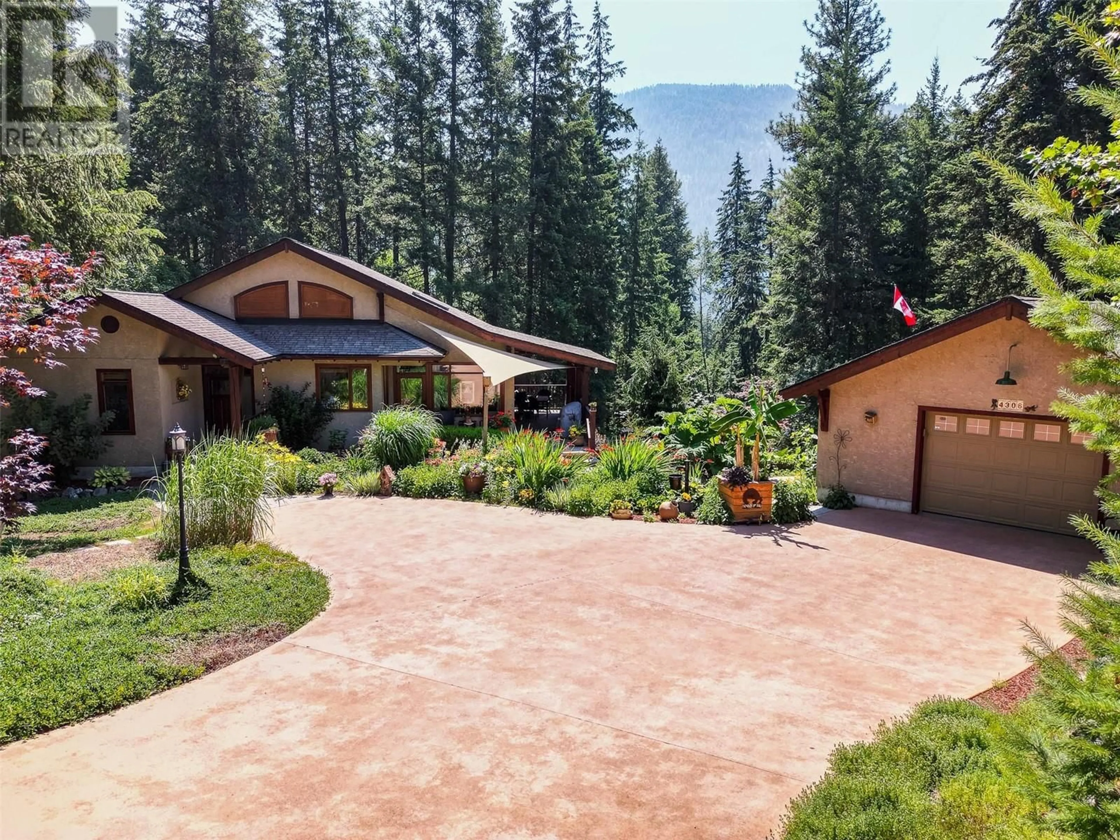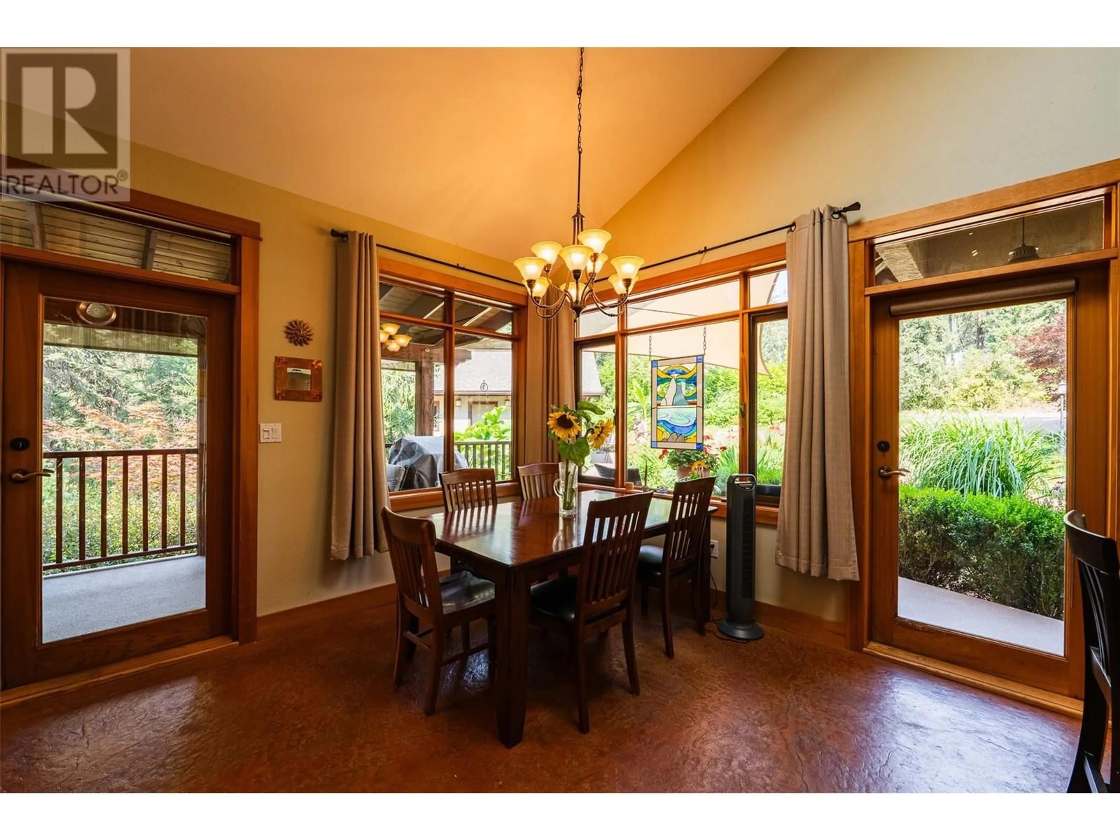4306 VIEW RIDGE ROAD, Nelson, British Columbia V0G2G3
Contact us about this property
Highlights
Estimated ValueThis is the price Wahi expects this property to sell for.
The calculation is powered by our Instant Home Value Estimate, which uses current market and property price trends to estimate your home’s value with a 90% accuracy rate.Not available
Price/Sqft$343/sqft
Est. Mortgage$4,208/mo
Tax Amount ()$3,714/yr
Days On Market98 days
Description
Discover serene living in Bonnington. First time on the market and just a short drive from Nelson, you will find a meticulously crafted residence featuring beautiful timber frame accents which add a touch of warmth and unique character. You will love the instant curb appeal as you pull into the driveway. With beautiful landscaping as you approach the front door and covered porch you will instantly fall in love with this home. The house offers geothermal in-floor radiant heat, concrete floors, plaster walls and high ceilings. It also boasts a bright, open kitchen with granite counters and a brand new dishwasher and an open functional living space with gas fireplace. A luxurious master bedroom and second bedroom complete this level. An upper floor loft also offers a flexible bonus space. The lower level has a full bath, two bedrooms, family room, an outstanding cold room/wine storage and outside access which offers opportunity for further development. Outside, enjoy beautifully landscaped grounds with a pond, stream, fire pit, greenhouse, garden shed and a private forest pathways. A detached double garage with heated floors, concrete driveway, stone walkways, and a 2-phase sewer system all add to the meticulous detail given to this property. All of this is nestled in a tranquil setting perfect for those seeking a peaceful escape close to Nelson. (id:39198)
Property Details
Interior
Features
Basement Floor
Bedroom
14'8'' x 11'10''Utility room
11'3'' x 8'1''Storage
7'11'' x 8'4''Storage
4'10'' x 11'10''Exterior
Parking
Garage spaces -
Garage type -
Total parking spaces 2
Property History
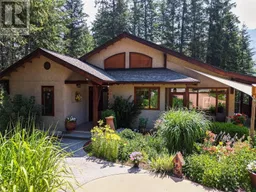 99
99
