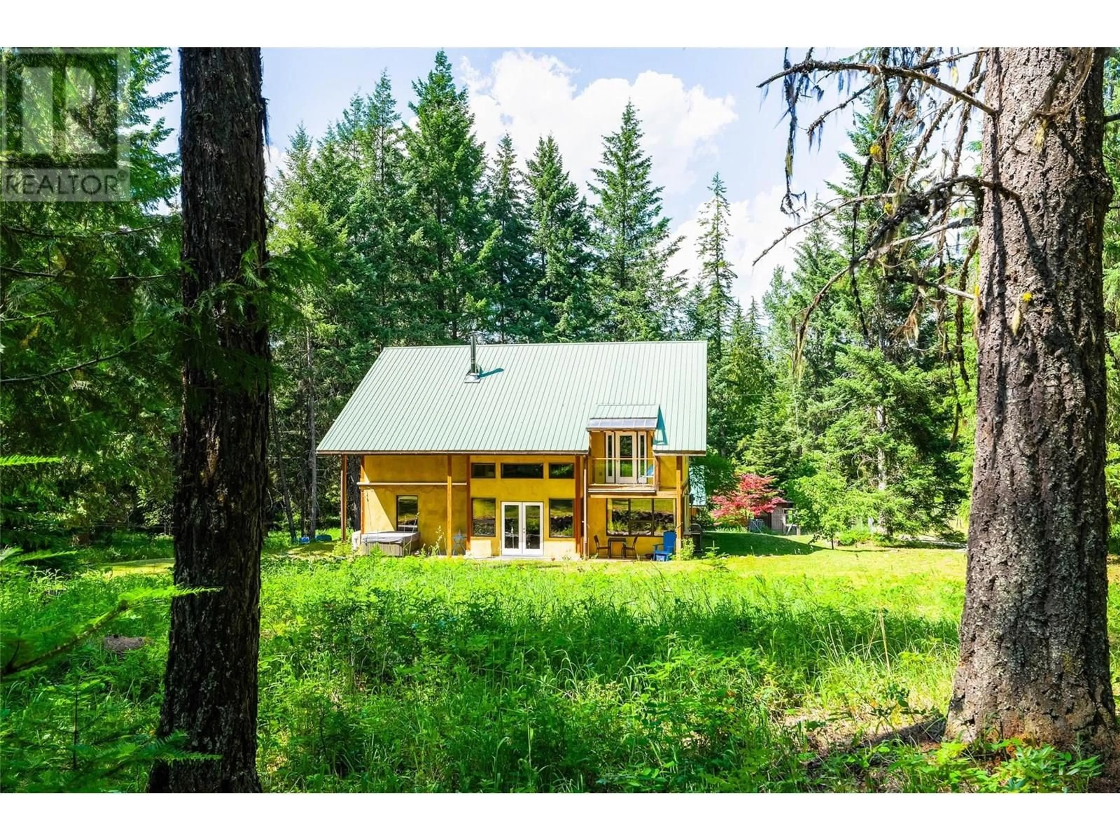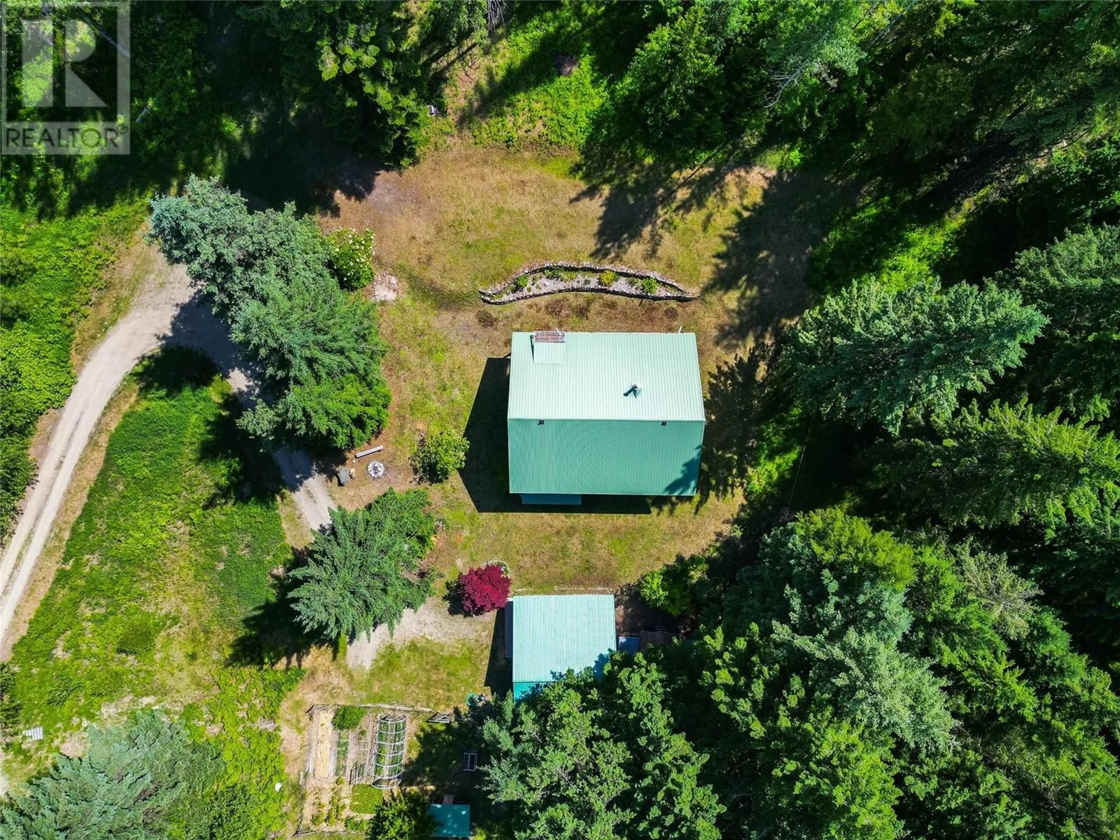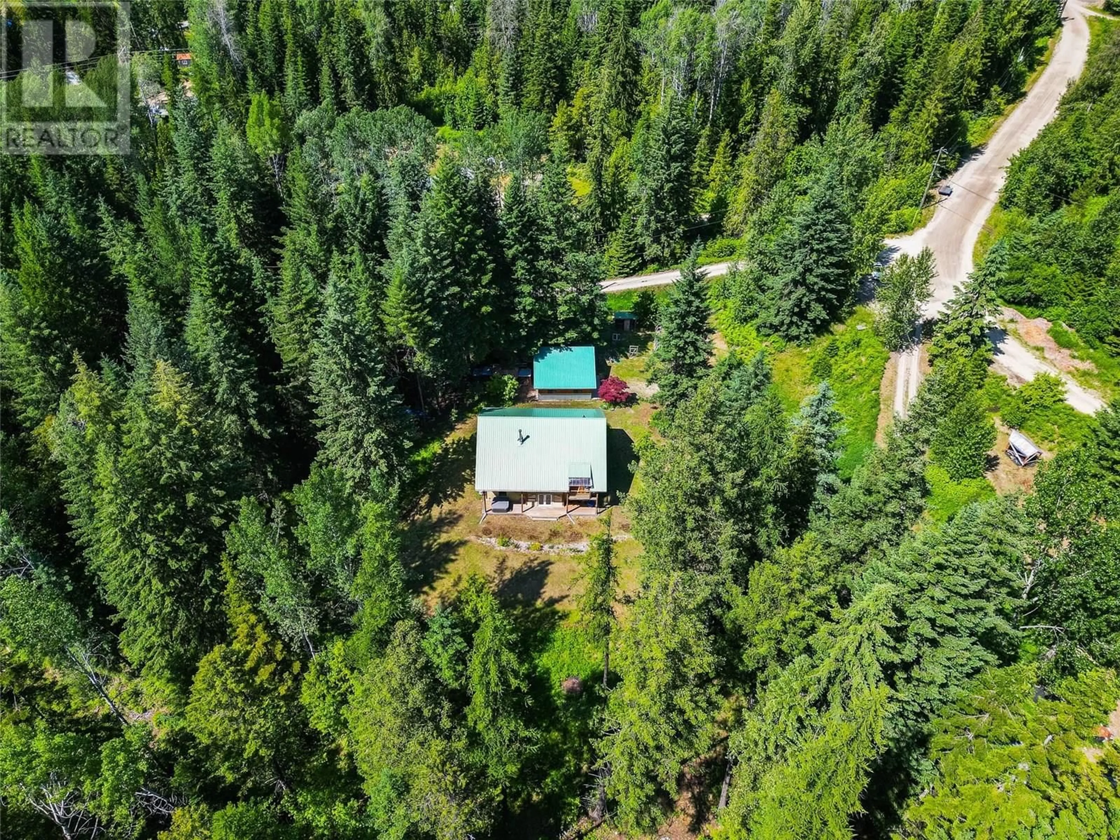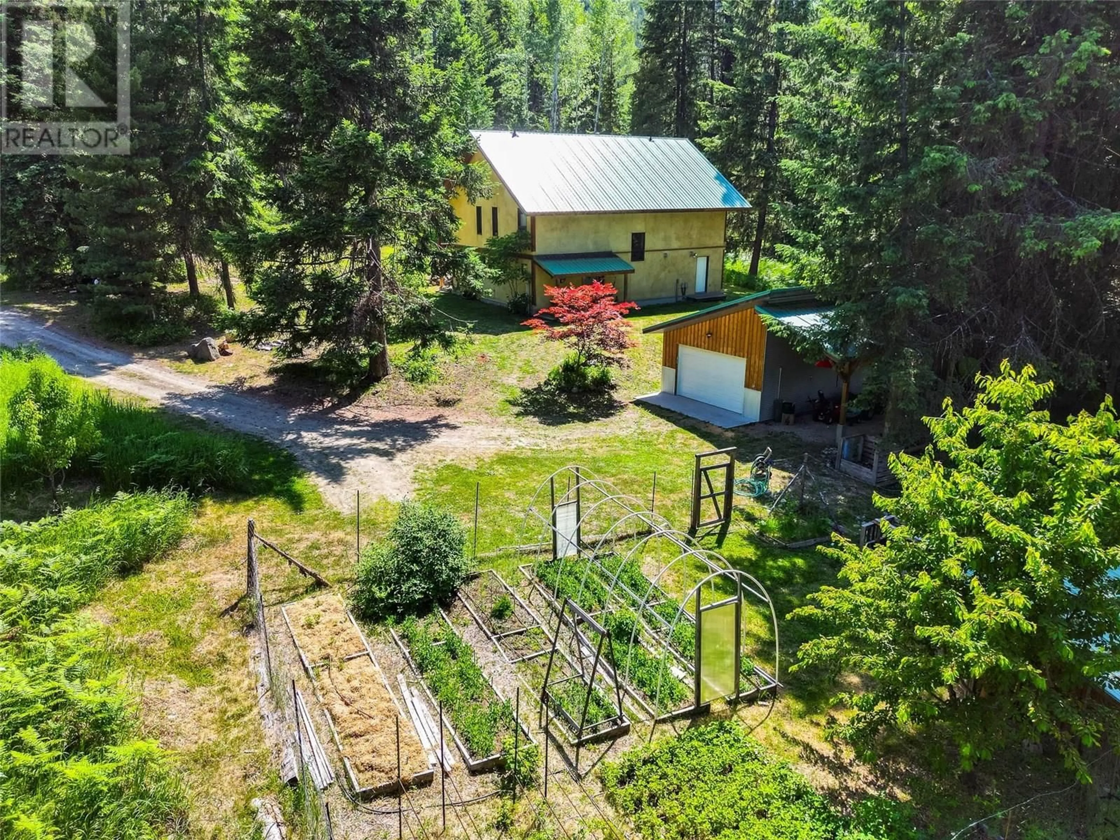4226 SHASHEEN ROAD, Nelson, British Columbia V1L6X1
Contact us about this property
Highlights
Estimated valueThis is the price Wahi expects this property to sell for.
The calculation is powered by our Instant Home Value Estimate, which uses current market and property price trends to estimate your home’s value with a 90% accuracy rate.Not available
Price/Sqft$391/sqft
Monthly cost
Open Calculator
Description
Experience sustainable living just 15 minutes from Nelson in this beautifully crafted 2,233 sq ft post and beam home, set in the serene community of Blewett. Backing onto 49 Creek, the 1.63-acre lot offers tranquility and direct connection to nature. Built in 2009, this thoughtfully designed home features high-efficiency straw bale insulation, a masonry woodstove, and an upgraded heat pump with HRV system—ensuring comfort and energy savings year-round. Natural materials like cork and wood flooring complement the 3-bedroom, 1.5-bath layout, while south-facing windows maximize light and passive solar gain. Enjoy homegrown produce from the established garden, collect fresh eggs from the chicken coop, or soak in the outdoor jacuzzi spa. Wildlife is a frequent sight, adding to the rural charm. A detached single-car garage and carport offer convenience and storage. Priced below its current assessed value, this home combines modern efficiency with a lifestyle grounded in nature. (id:39198)
Property Details
Interior
Features
Second level Floor
Storage
6'0'' x 4'5''Bedroom
11'1'' x 11'2''Bedroom
11'1'' x 11'2''Full bathroom
7'11'' x 16'4''Exterior
Parking
Garage spaces -
Garage type -
Total parking spaces 1
Property History
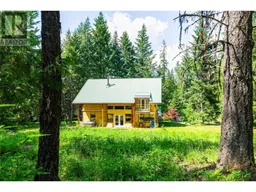 70
70
