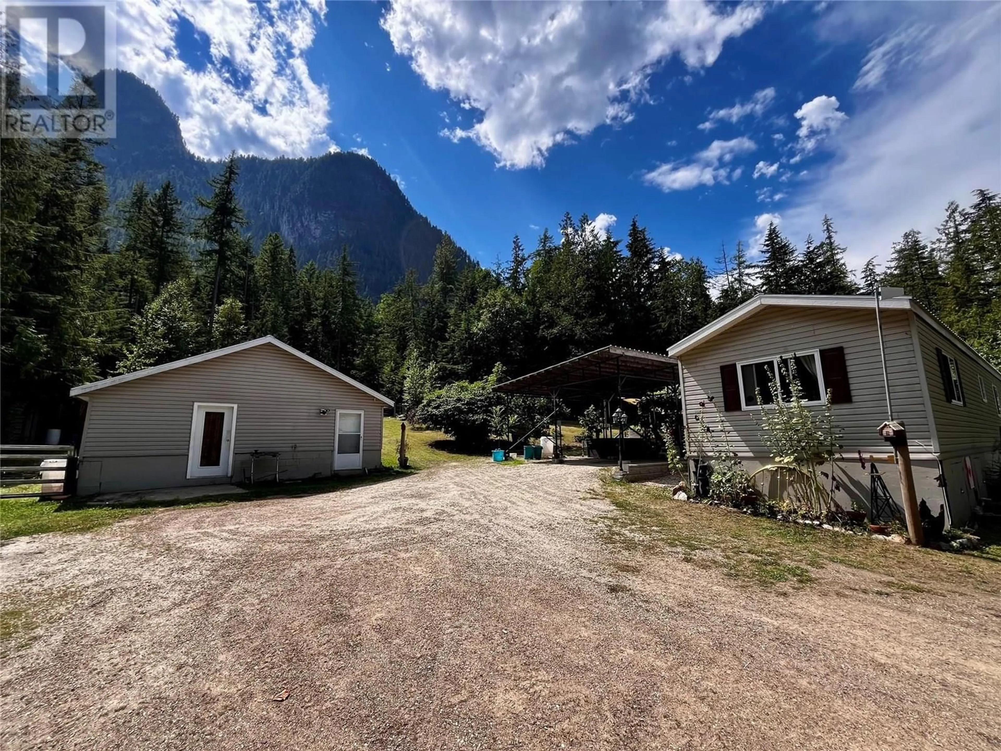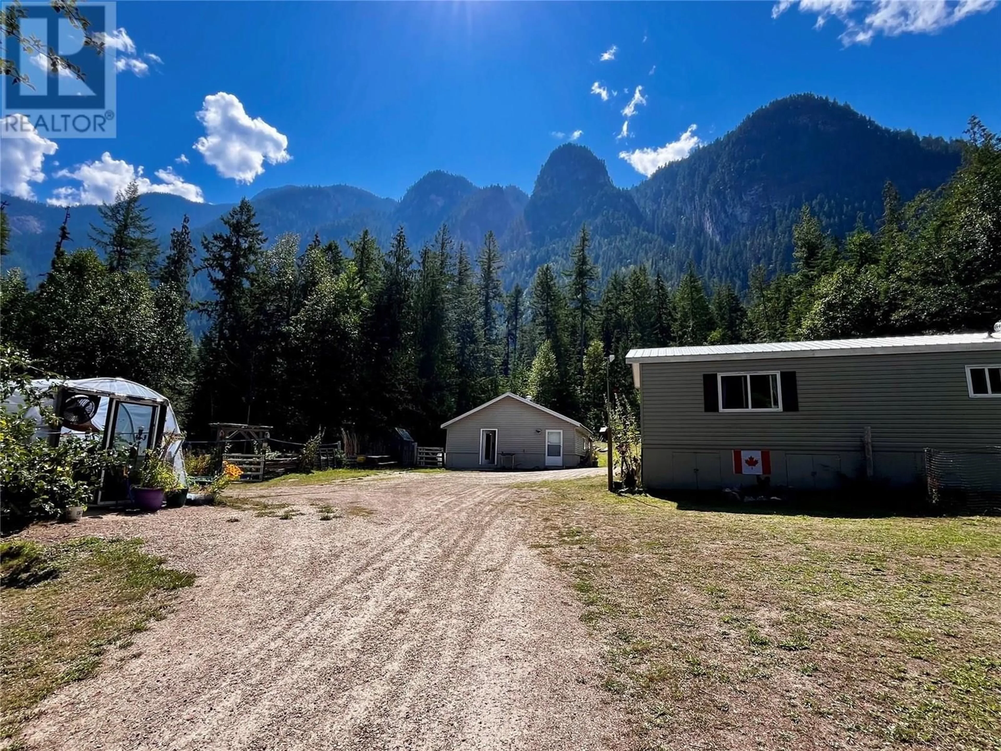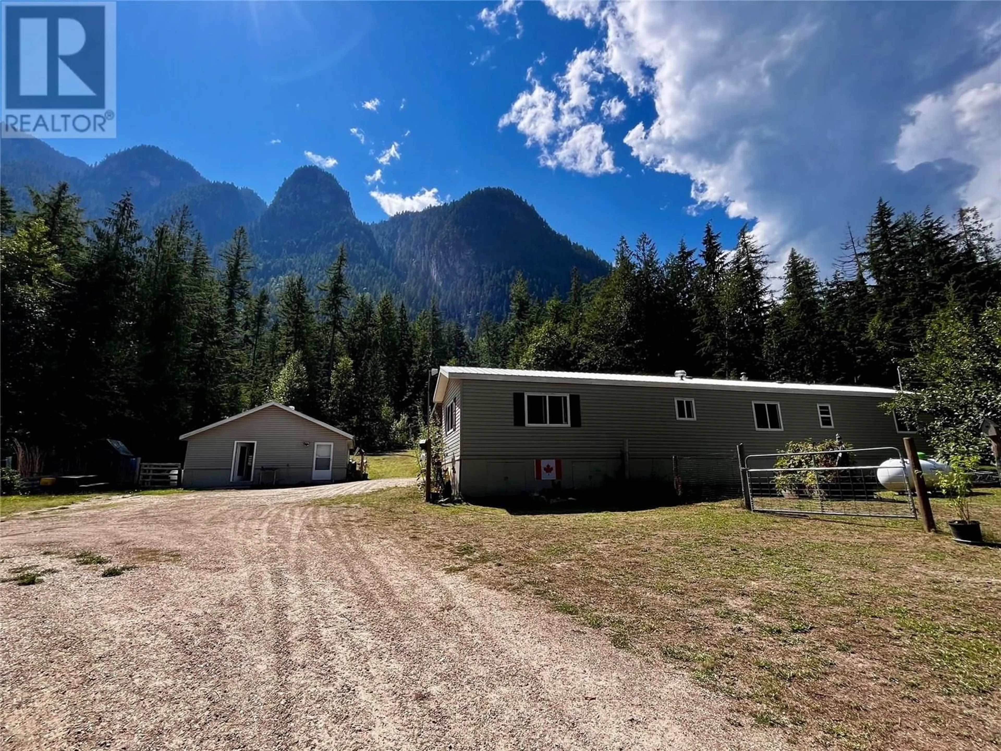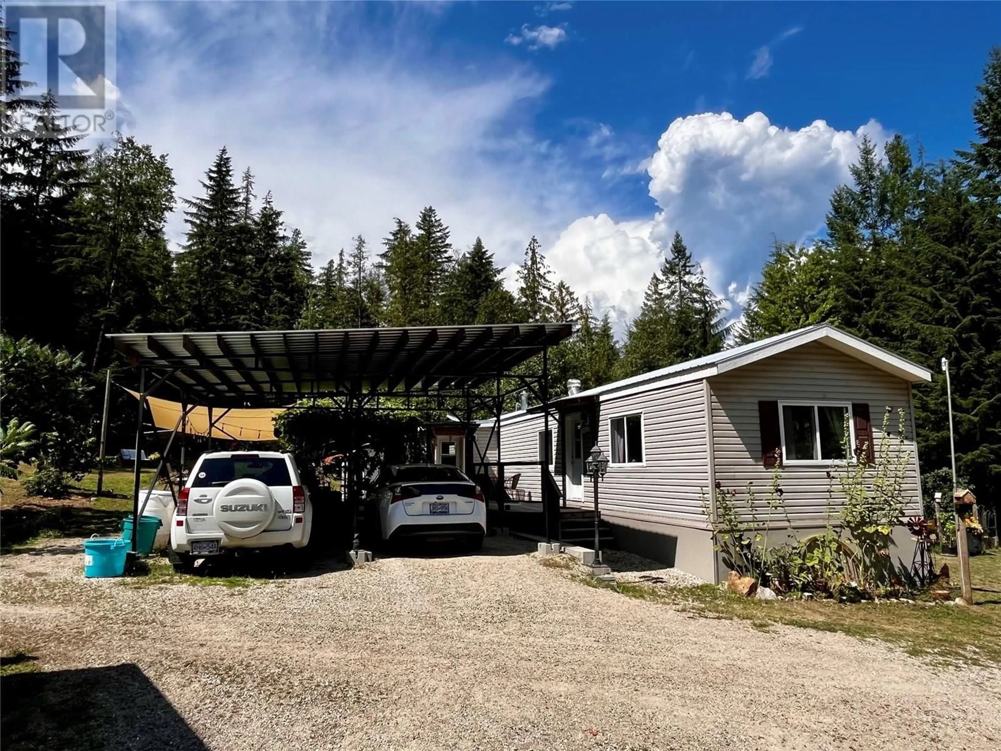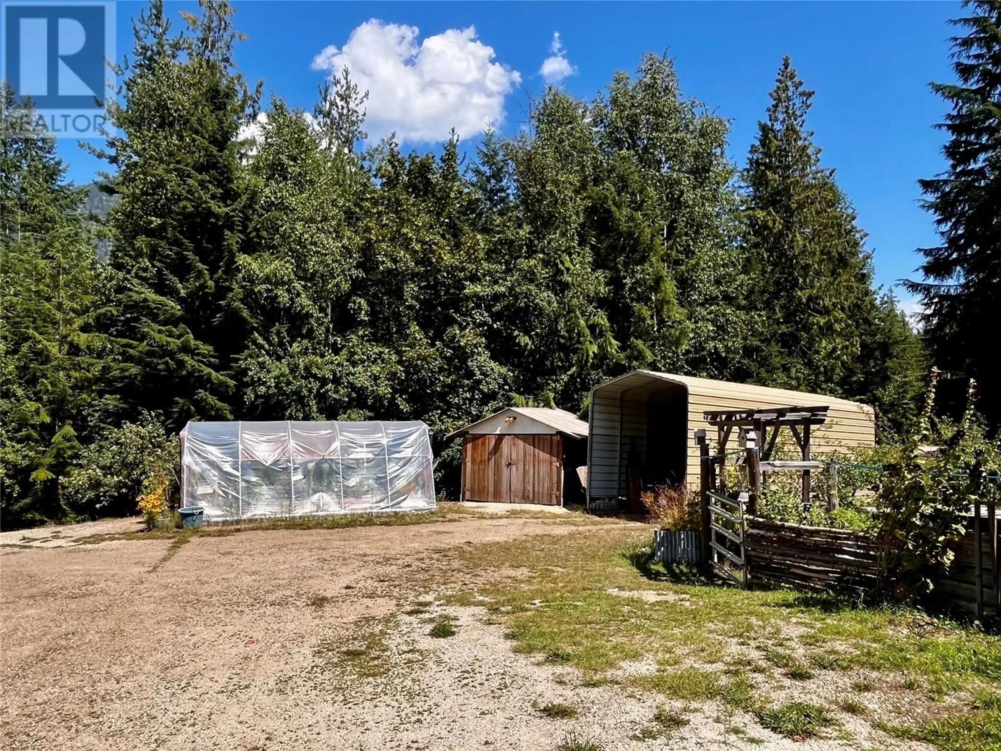3867 ROCK ISLAND ROAD, Arrow Park, British Columbia V0G1R1
Contact us about this property
Highlights
Estimated valueThis is the price Wahi expects this property to sell for.
The calculation is powered by our Instant Home Value Estimate, which uses current market and property price trends to estimate your home’s value with a 90% accuracy rate.Not available
Price/Sqft$427/sqft
Monthly cost
Open Calculator
Description
AMAZING deal for a ""move-in"" ready acreage only 15 mins from Nakusp! Priced aggressively to get attention right away. This 6.5 acre property has been exceptionally loved and taken care of from day 1. The home is a 2006 2 bed 1 bath single wide manufactured home that is in excellent condition. Both bedrooms are large sized and the kitchen has lots of storage. You will appreciate the added mudroom entrance too! Heat is via propane forced air furnace OR you can reconnect the outdoor wood boiler system that runs heated water through an exchanger in the furnace to have wood heated forced air. There is a spring fed shallow well for domestic and a different shallow well for irrigation. Organic gardeners will be delighted to see the food production here; there are many developed gardens and beds ready to nourish you and the grounds include 23 fruit bearing trees (many heirloom) like apple, cherry, plum, pear, & walnut, in addition to grapes, blueberry, blackberry, tayberry, loganberry, josta, sasktatoon, asparagus & MORE! Septic tank pumped last year, roof replaced 8 years ago, shop roof 9 years ago, 2 year old hot water tank, and a 2020 built carport. Carport measures 32'x12'. Shop is 26'x24' and has 'his' and 'hers' sides and pellet heat. Many other outbuildings and outdoor living areas to enjoy your down time can be found, like a bbq area and hottub! The highway splits the 6.5 ac(approx 4 below and 2.5 above-potential for subdivision). Lots of inclusions for the right deal. (id:39198)
Property Details
Interior
Features
Main level Floor
Laundry room
5' x 5'10''Mud room
7'3'' x 9'10''Dining room
13' x 6'Bedroom
10'10'' x 9'10''Property History
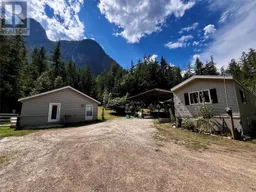 86
86
