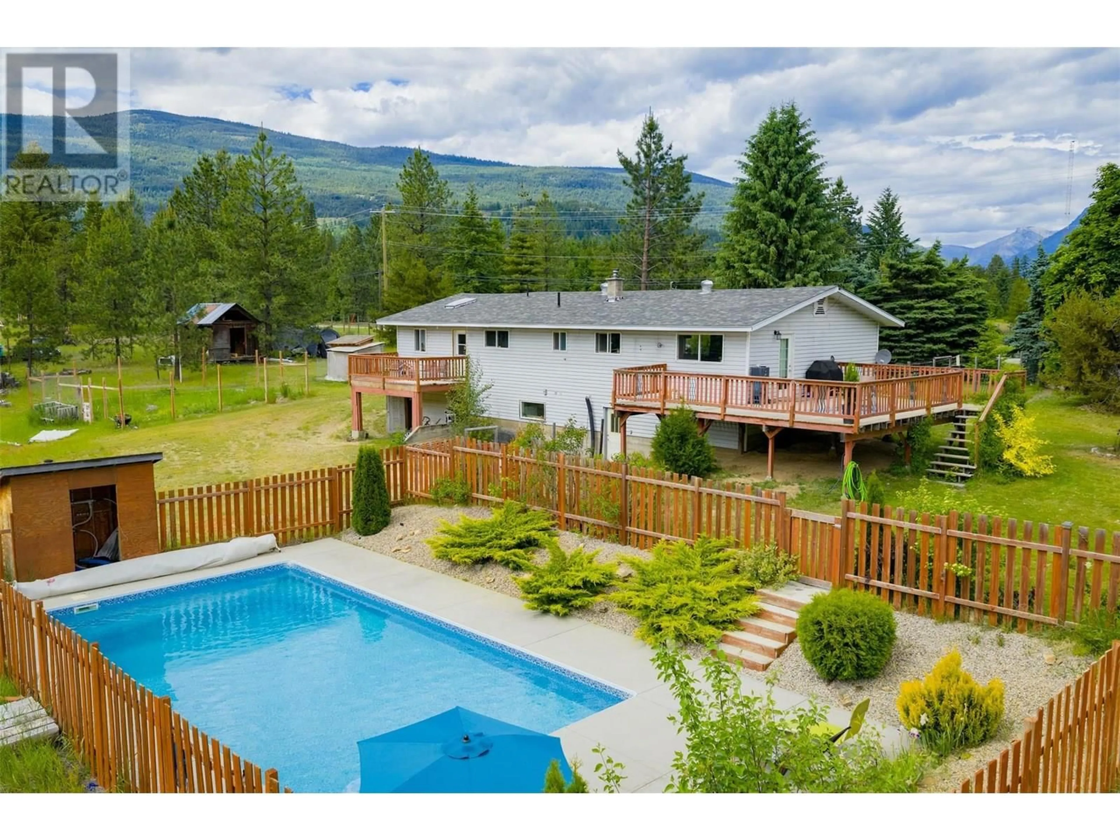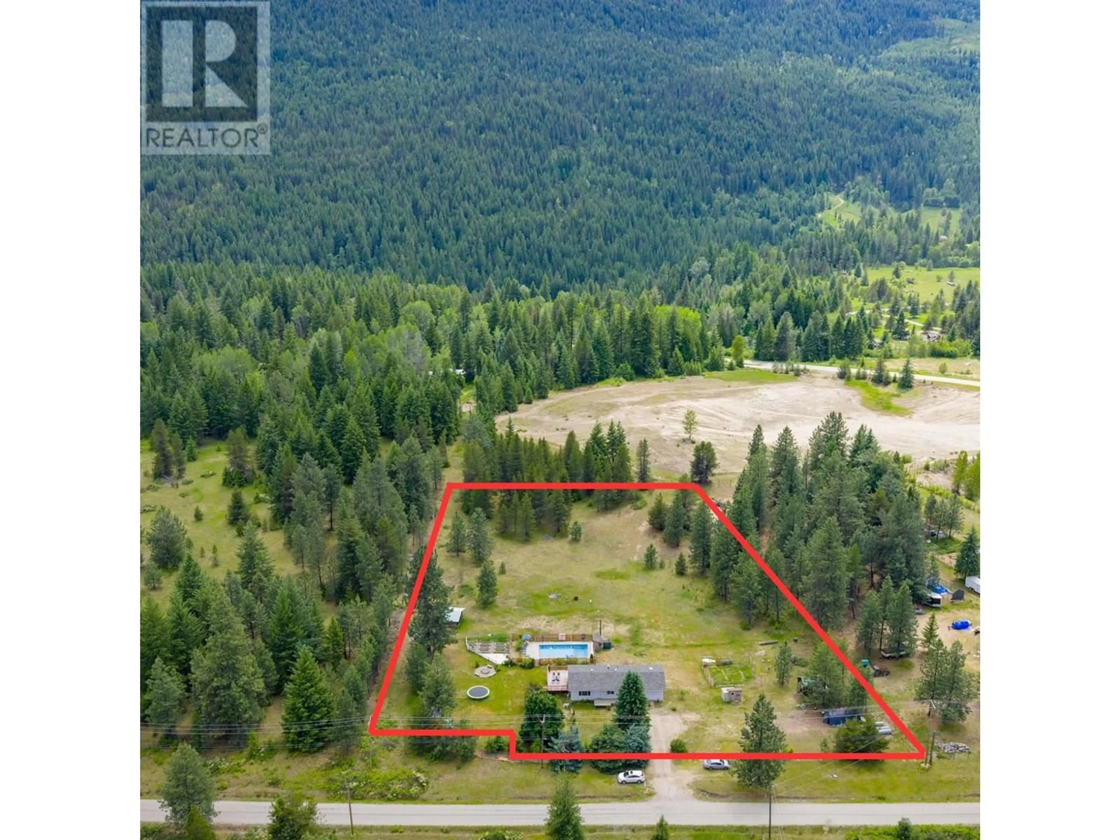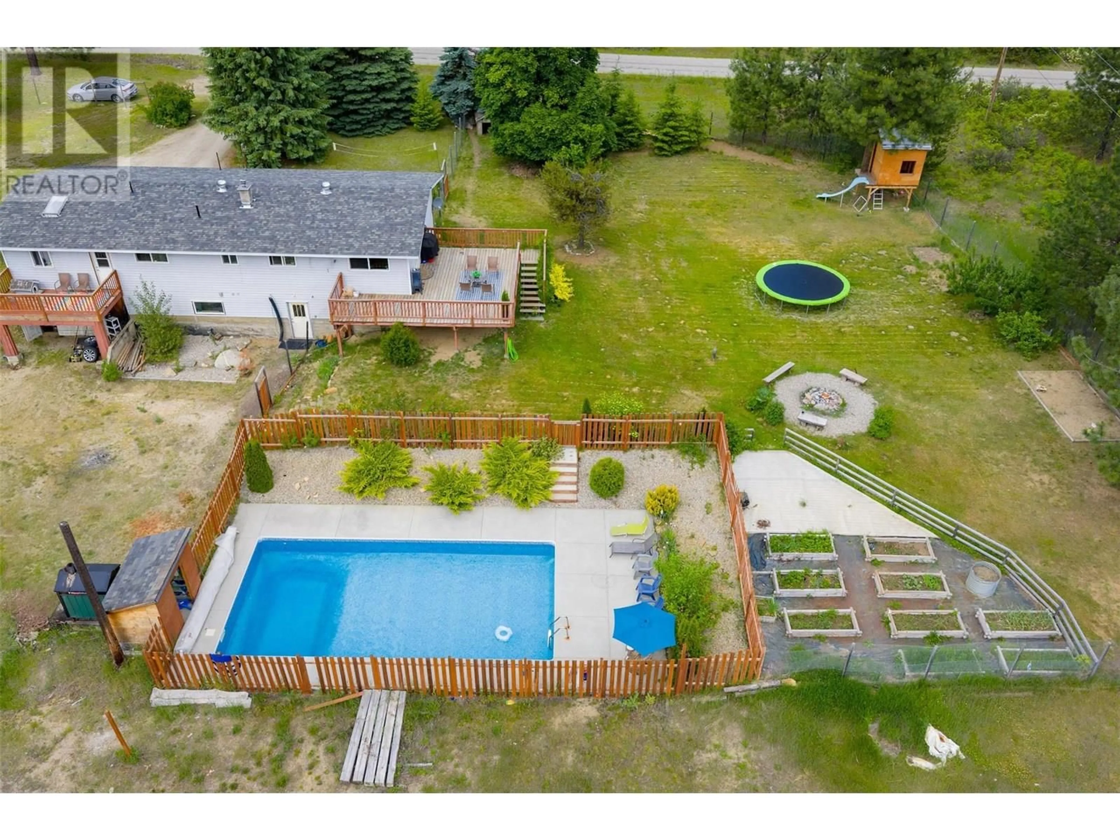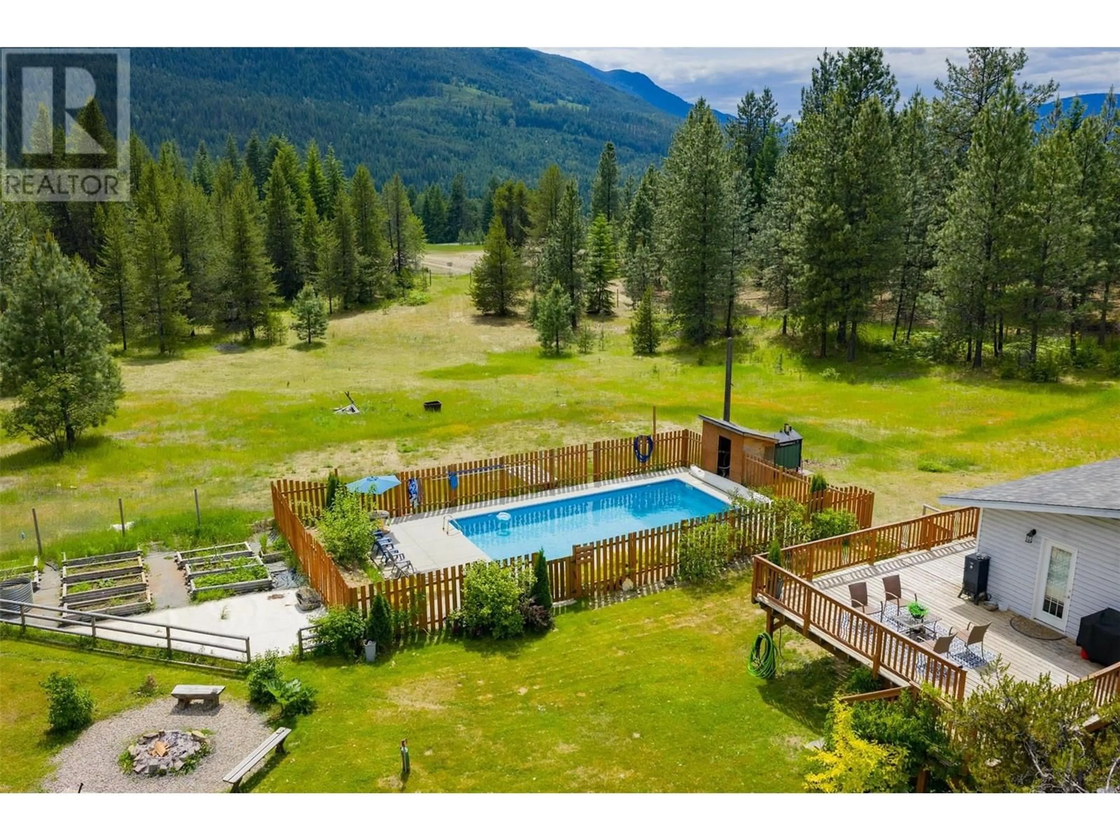3860 GAGE ROAD, Krestova, British Columbia V0G1H2
Contact us about this property
Highlights
Estimated valueThis is the price Wahi expects this property to sell for.
The calculation is powered by our Instant Home Value Estimate, which uses current market and property price trends to estimate your home’s value with a 90% accuracy rate.Not available
Price/Sqft$280/sqft
Monthly cost
Open Calculator
Description
Welcome to your dream homestead in the heart of Krestova! Nestled on a beautiful 3-acre parcel surrounded by Crown land with one direct neighbor, this exceptional property offers privacy, space, and endless opportunity for outdoor adventure. Enjoy the peace and quiet of nature while still being just a short drive to Crescent Valley full amenities. The main home is warm and welcoming, featuring an in-law suite ideal for extended family, guests, or rental income. Step outside and unwind in your own backyard oasis—an inground pool awaits for those warm summer days, while the fully fenced yard offers peace of mind for kids and pets alike. Grow your own food with established raised garden beds and embrace the homesteading lifestyle. Kids will love the charming playhouse tucked among the trees, while adults will appreciate the freedom to explore the surrounding wilderness right from the doorstep. Whether you're into ATVing, snowmobiling, dirt biking, or horseback riding, this property is a gateway to year-round adventure. With a perfect mix of open space and forested surroundings, this rare find is ideal for those looking to live off the land, raise a family in nature, or simply enjoy the tranquility of rural BC living. Don’t miss your chance to own this slice of paradise in the sought-after, and very sunny, Krestova community! (id:39198)
Property Details
Interior
Features
Main level Floor
Primary Bedroom
25' x 15'Living room
12'0'' x 22'0''Kitchen
13'3'' x 21'5''Other
3'5'' x 15'6''Exterior
Features
Parking
Garage spaces -
Garage type -
Total parking spaces 8
Property History
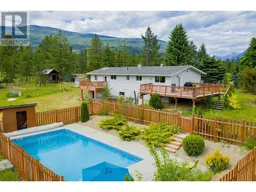 68
68
