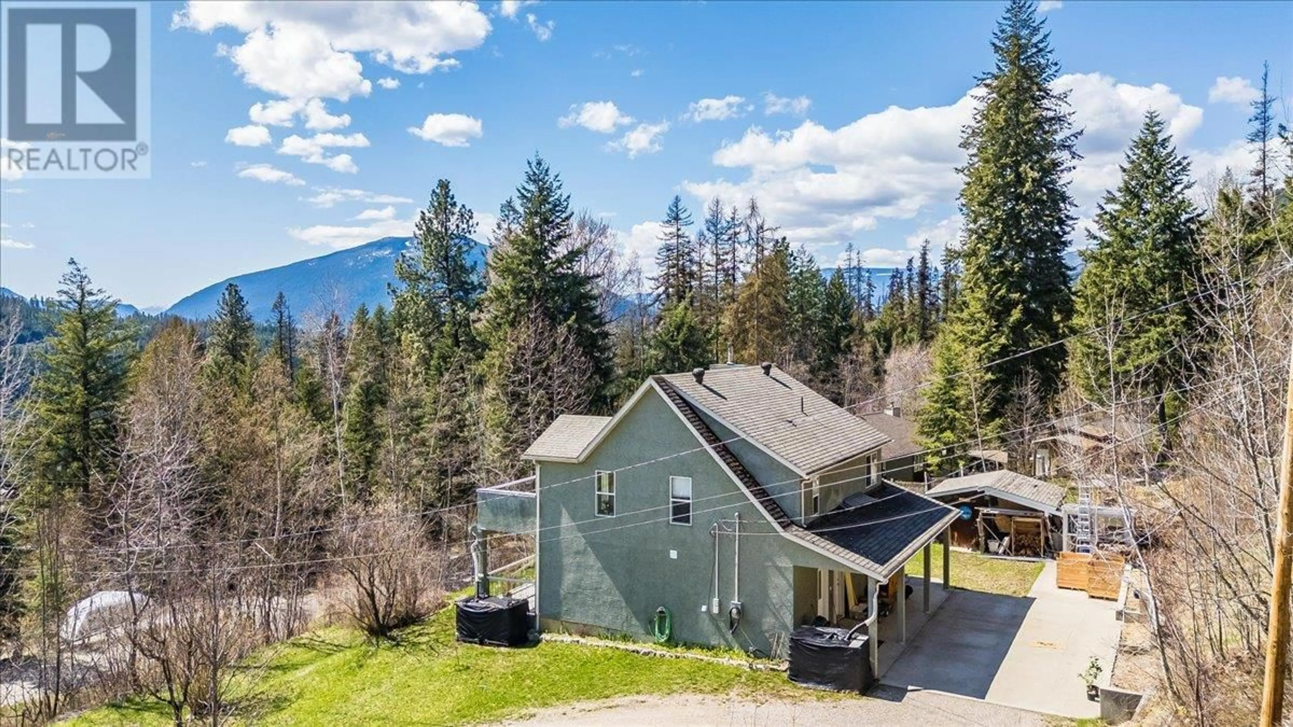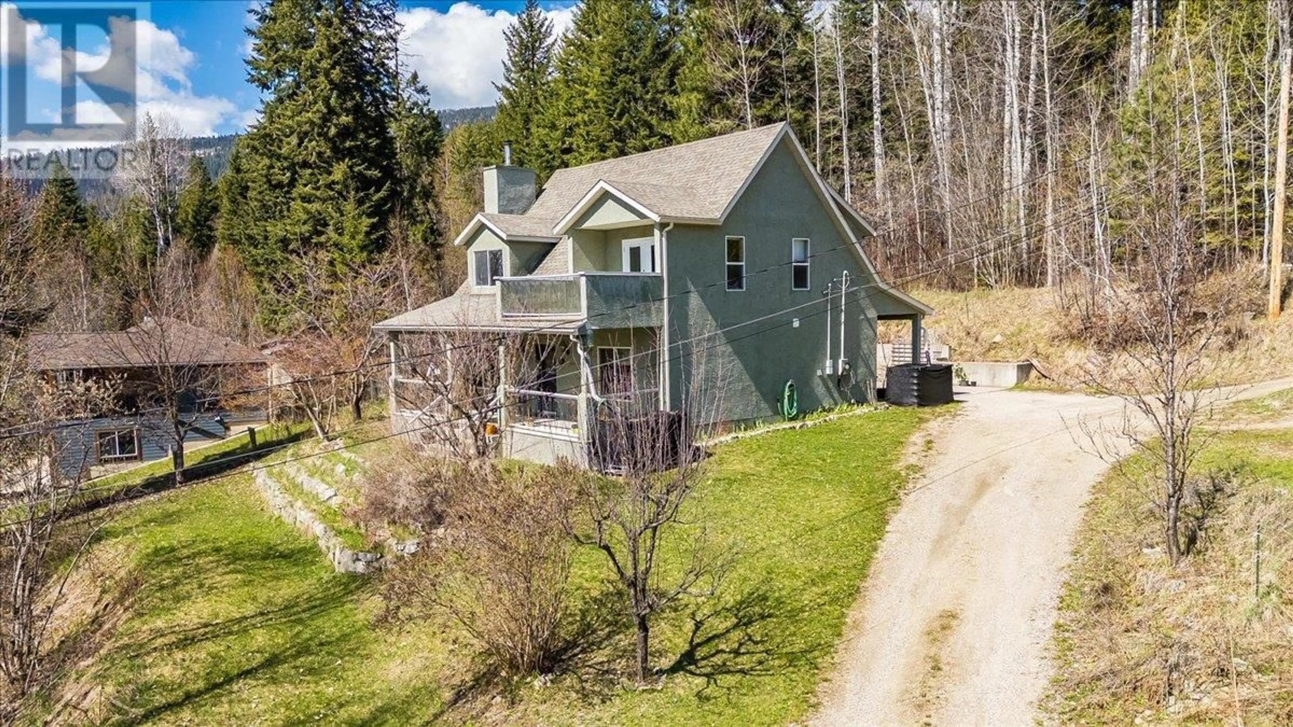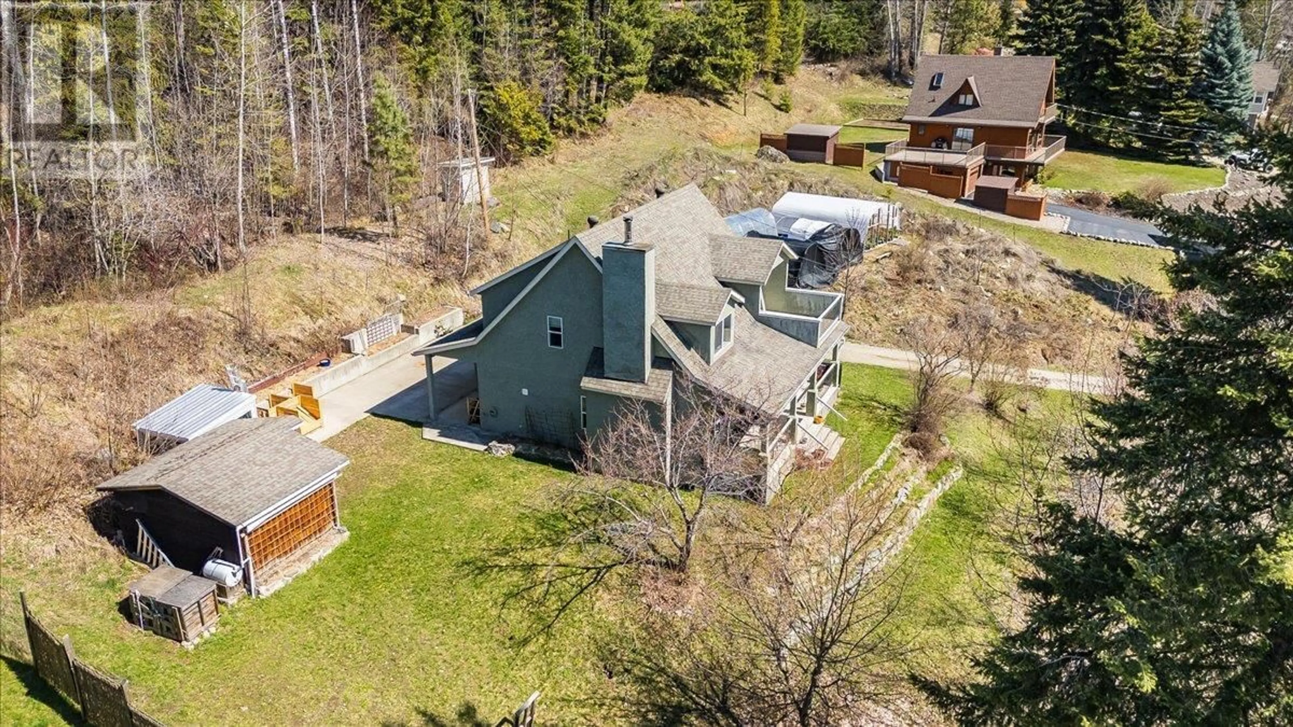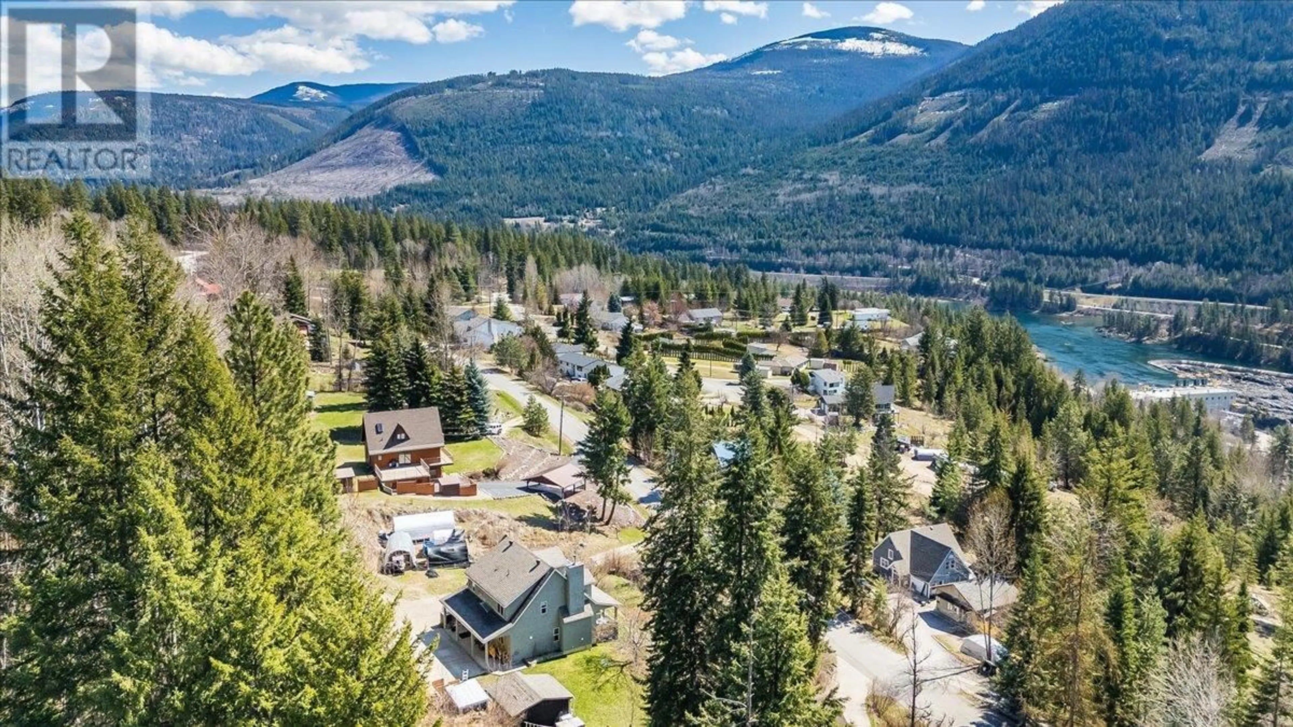3829 AARON ROAD, Bonnington, British Columbia V0G2G3
Contact us about this property
Highlights
Estimated ValueThis is the price Wahi expects this property to sell for.
The calculation is powered by our Instant Home Value Estimate, which uses current market and property price trends to estimate your home’s value with a 90% accuracy rate.Not available
Price/Sqft$406/sqft
Est. Mortgage$2,985/mo
Tax Amount ()$3,555/yr
Days On Market45 days
Description
Discover this charming 2-bedroom + den, 2-bathroom home established on a beautifully integrated 0.9-acre lot, seamlessly blending with its forested surroundings. Designed for low-maintenance living, this home is built with efficiency in mind, keeping your space both comfortable and affordable. Inside, you'll enjoy radiant in-floor heating for year-round warmth and a gorgeous wood-burning fireplace that serves as a cozy focal point in the living room. The primary bedroom features a walk-out balcony, perfect for taking in breathtaking valley views with your morning coffee. Located just 15 minutes from Nelson and 20 minutes from Castlegar, this home offers the perfect balance of seclusion and convenience. In addition to the home’s existing power panel, an extra 60-amp power supply is already in place, providing excellent potential to build a garage, workshop, or even maintain an RV pad, whichever best suits your needs. If you're looking for an energy-efficient retreat away from the city's hustle and bustle while still being close enough for daily errands this could be the perfect home for you! (id:39198)
Property Details
Interior
Features
Second level Floor
Storage
6'3'' x 8'0''4pc Ensuite bath
9'7'' x 8'5''Den
13'6'' x 19'0''Primary Bedroom
16'11'' x 11'7''Exterior
Parking
Garage spaces -
Garage type -
Total parking spaces 3
Property History
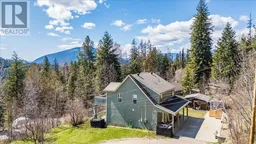 56
56
