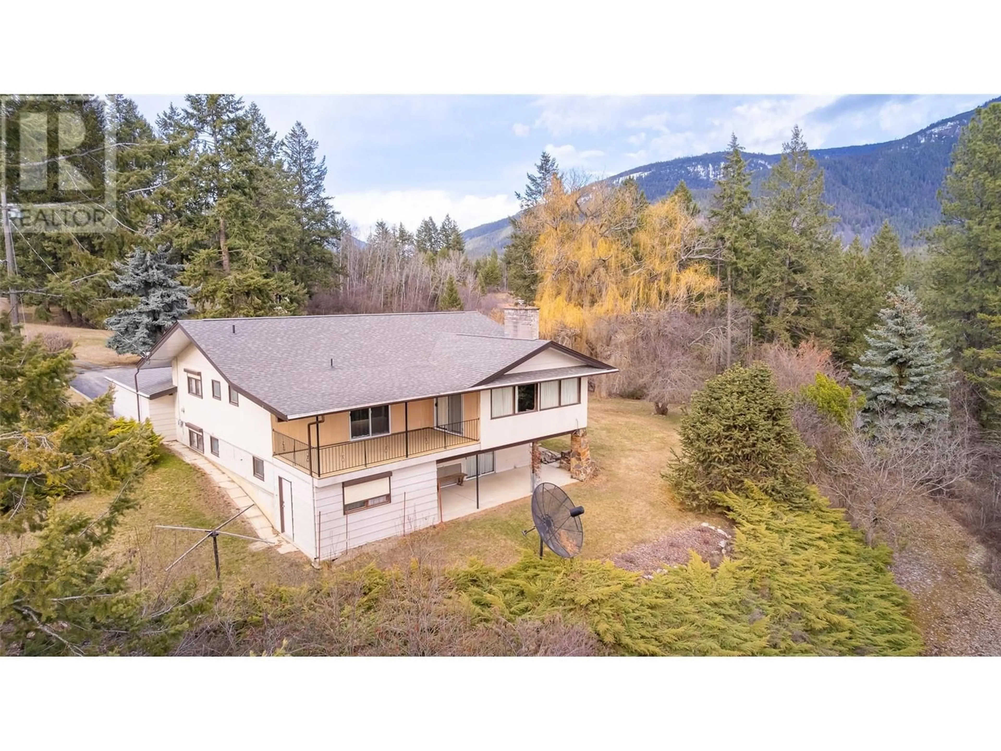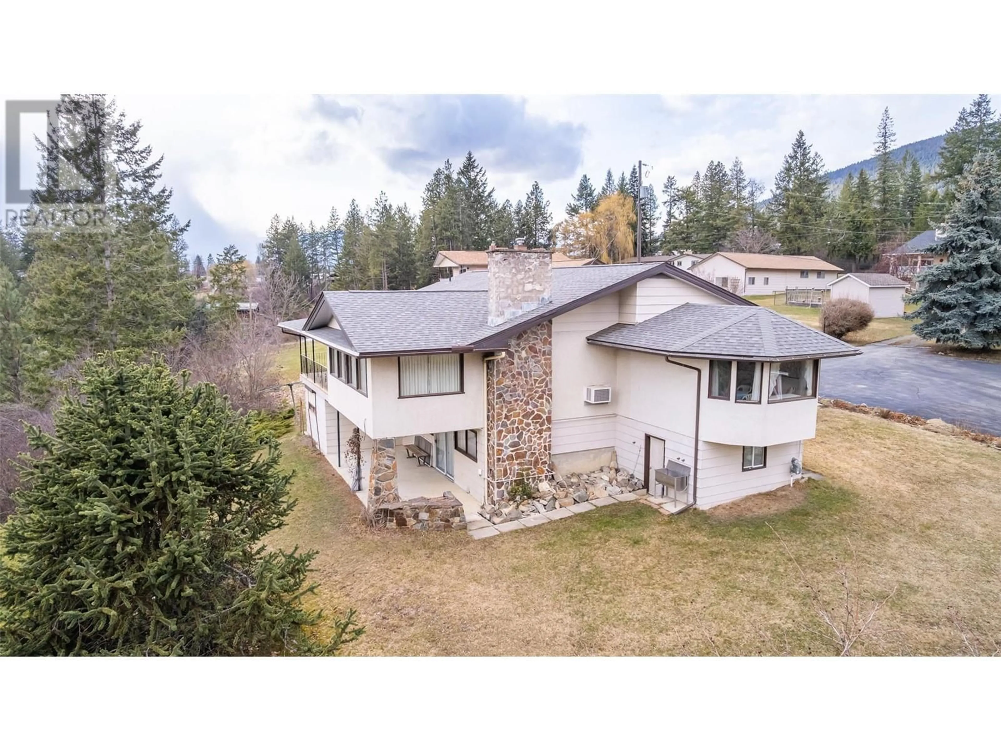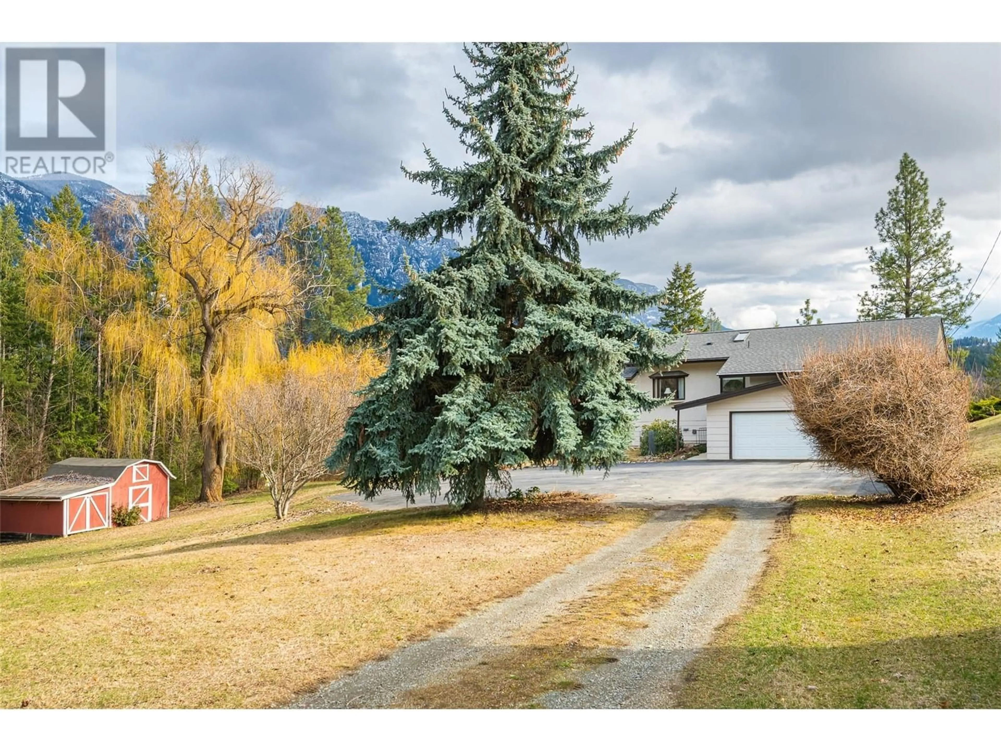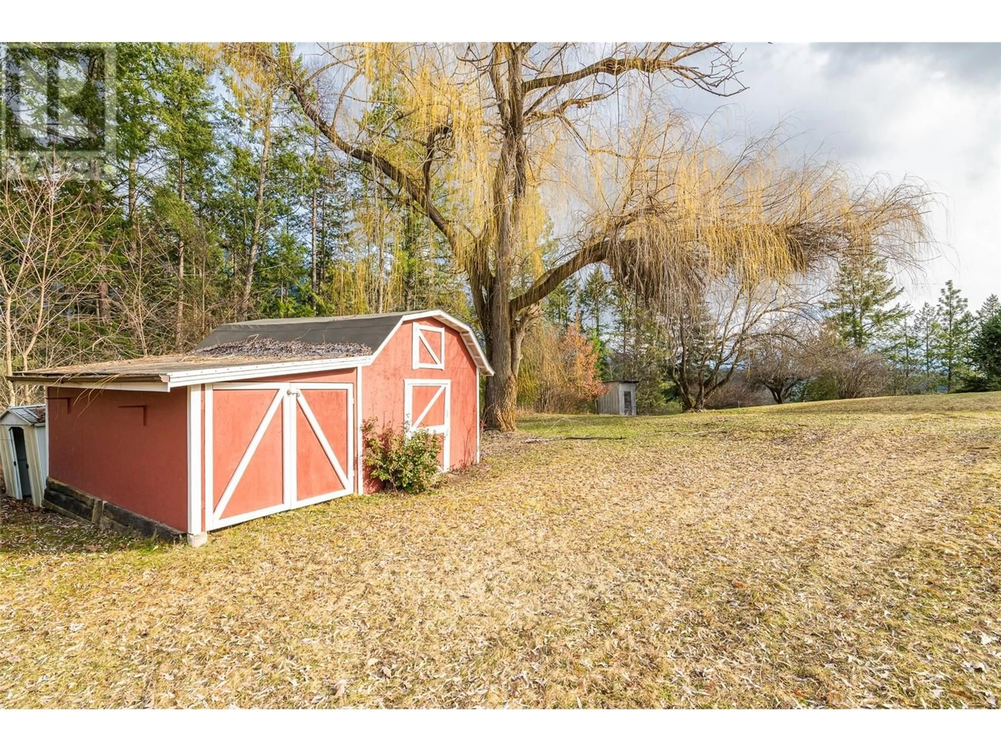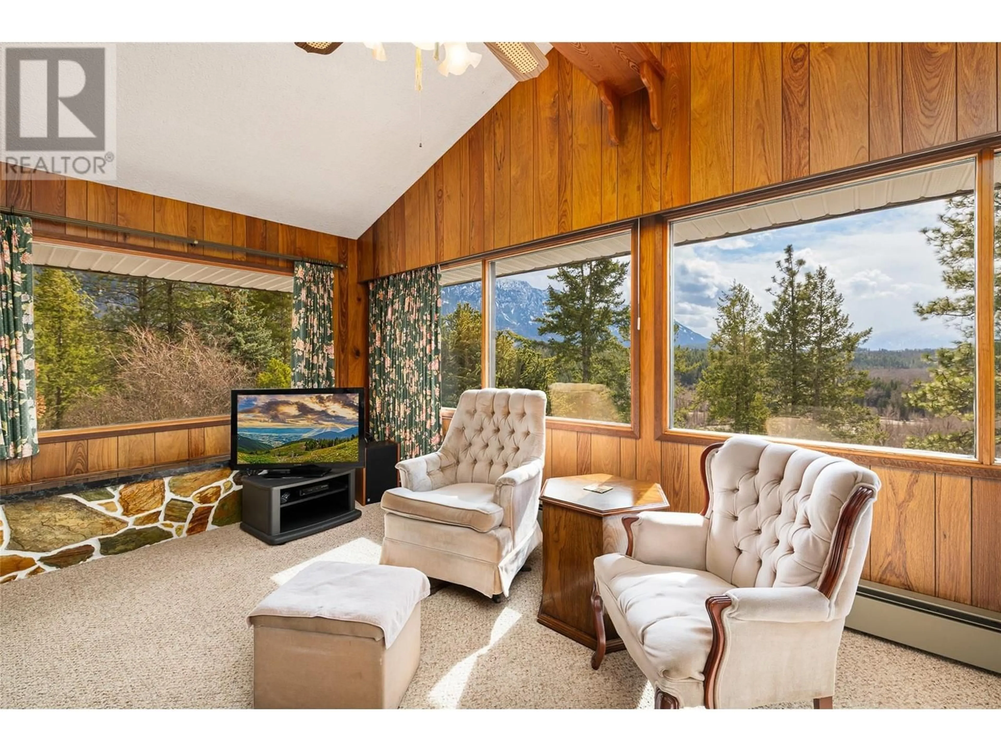3723 Moore Road, Erickson, British Columbia V0B1G9
Contact us about this property
Highlights
Estimated ValueThis is the price Wahi expects this property to sell for.
The calculation is powered by our Instant Home Value Estimate, which uses current market and property price trends to estimate your home’s value with a 90% accuracy rate.Not available
Price/Sqft$206/sqft
Est. Mortgage$2,755/mo
Tax Amount ()-
Days On Market27 days
Description
When location matters. This spacious and inviting home is situated on 1.26 acres of land with stunning views of the Goat River Canyon and mountains beyond. Tucked away on Moore Road, a secluded residential area in Erickson, from the moment you drive in you will immediately appreciate the setting. Sprawling lawns, trees and shrubbery and endless views await. This fully finished 4 bedroom, 3 bathroom home boasts an incredibly large living room with custom stone fireplace and mantle for the natural gas fireplace, a well laid out country kitchen, and not only a dining area but the sunroom, or 'morning room' is wonderful space that could be a formal dining room, an art studio, a reading lounge or any number of other ideas. There is a 11' x 22' covered deck accessed from the living room and the primary bedroom, and the primary bedroom has a well laid out ensuite and closet. The lower level walk-out basement of the home adds to the living space and provides more flexibility to use the rooms in a manner that can turn this house into your home to suit your needs. Call your REALTOR to book your private showing, the Seller has loved this home and property for years, now it is your turn - take a look and imagine yourself living here. (id:39198)
Property Details
Interior
Features
Basement Floor
Storage
10'5'' x 12'3''Hobby room
14'7'' x 9'7''Utility room
7'8'' x 18'6''Laundry room
8' x 6'9''Exterior
Features
Parking
Garage spaces 7
Garage type Attached Garage
Other parking spaces 0
Total parking spaces 7
Property History
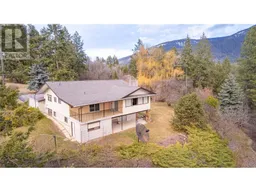 59
59
