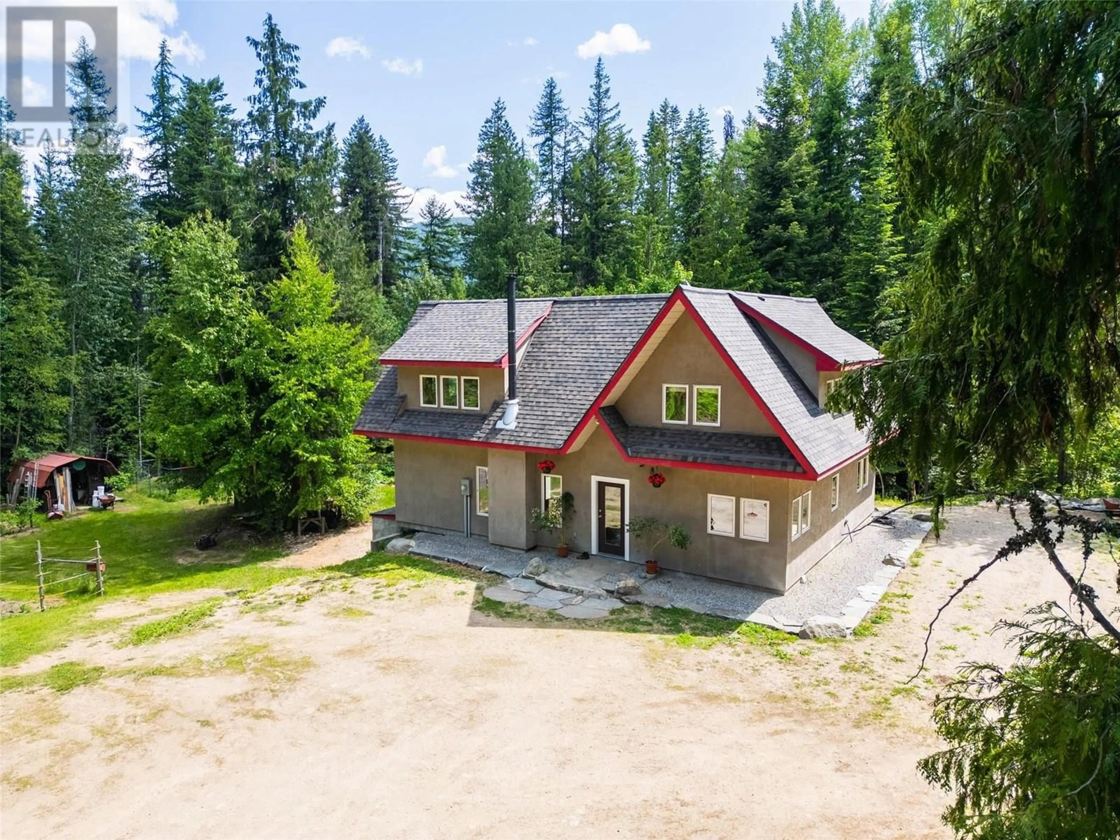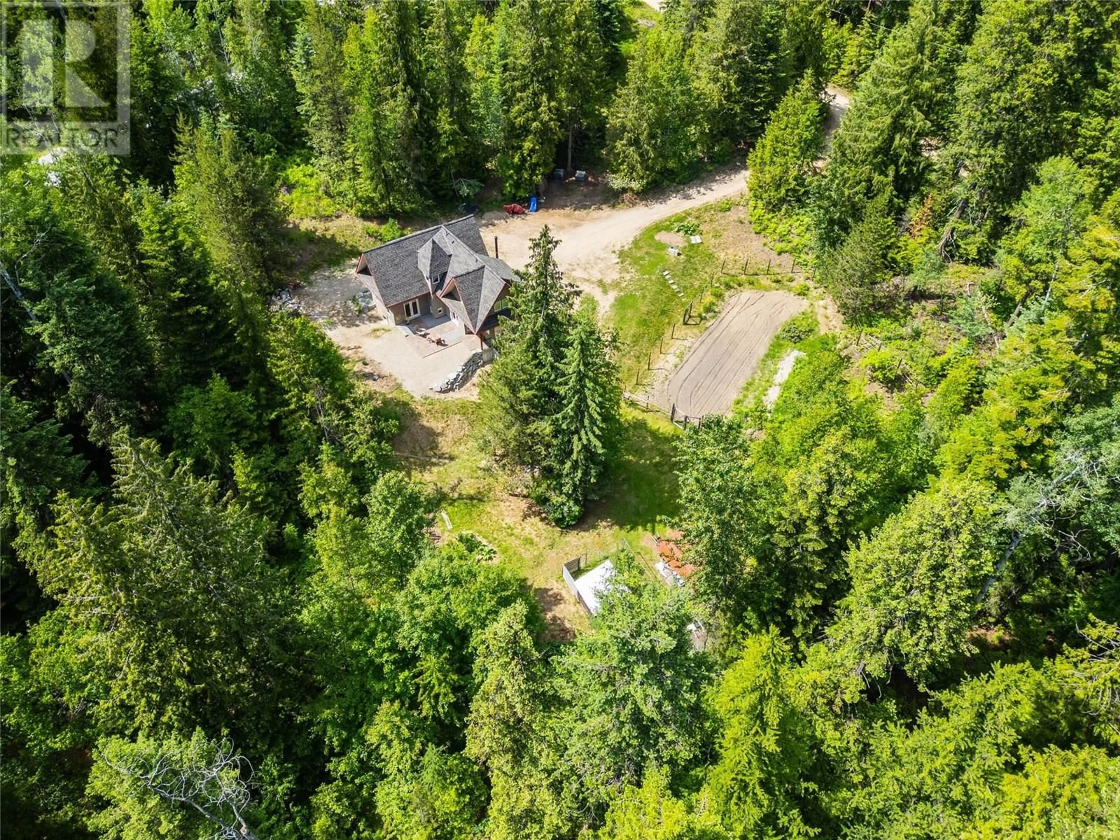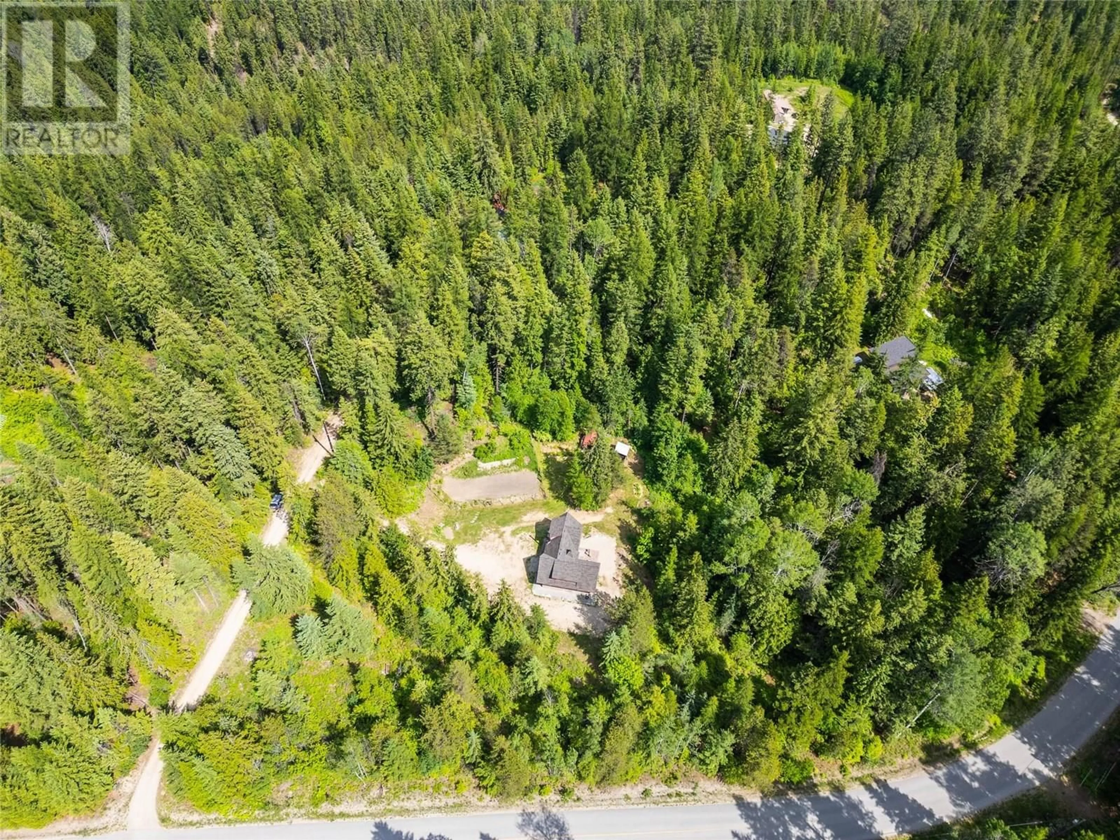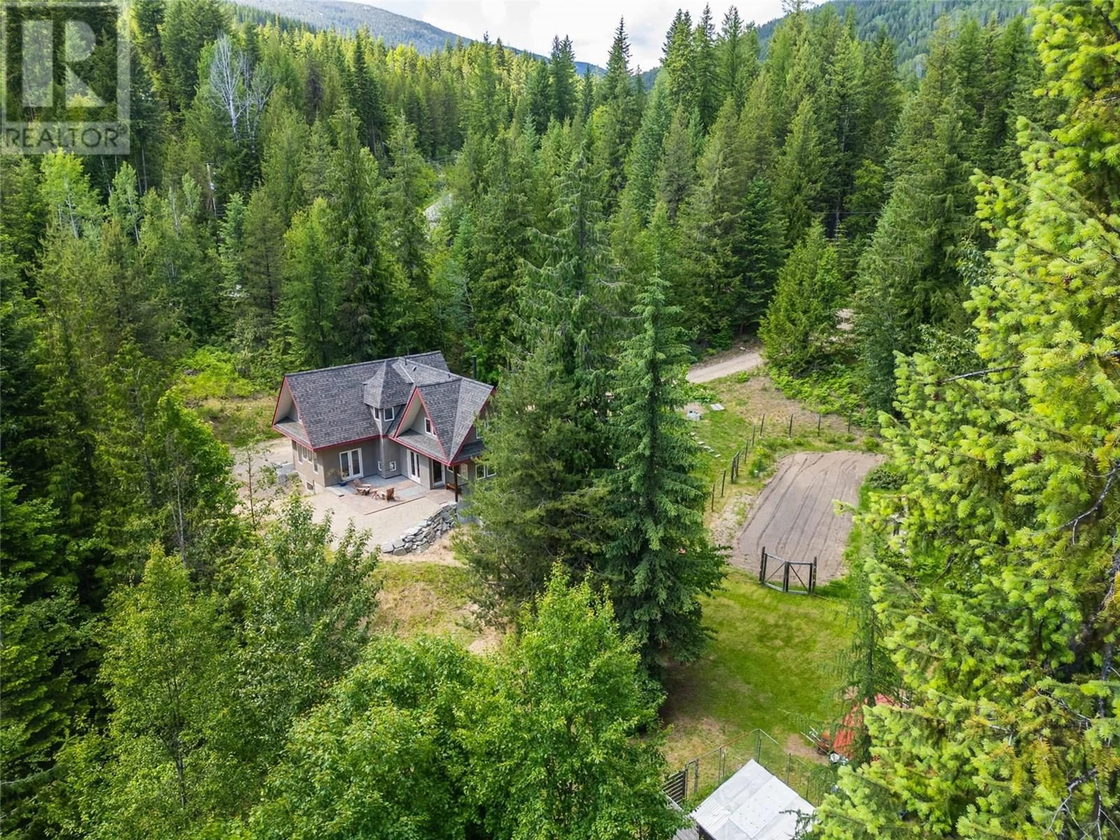3675 THOMPSON ROAD, Bonnington Falls, British Columbia V0G2G3
Contact us about this property
Highlights
Estimated valueThis is the price Wahi expects this property to sell for.
The calculation is powered by our Instant Home Value Estimate, which uses current market and property price trends to estimate your home’s value with a 90% accuracy rate.Not available
Price/Sqft$377/sqft
Monthly cost
Open Calculator
Description
Nestled on 4.14 acres of meticulously firesmarted forested land in the serene community of Bonnington, this well-crafted three-bedroom, two-bathroom home offers a tranquil retreat born from a love of nature and designed for comfortable family living. Built by the current owners, every detail reflects deep care and attention, making it a truly unique and inviting space. The property boasts an expansive, fully electric-fenced garden area—a gardener's paradise brimming with fruit trees and the promise of delicious harvests throughout the seasons. A dedicated chicken coop adds the joy of fresh eggs, while the paved patio provides a perfect vantage point to overlook the lush garden and tranquil forest, ideal for morning coffee, outdoor meals, or evening gatherings. Inside, the kitchen and dining room are bathed in natural light from ample windows on three sides, creating a bright and airy atmosphere. A beautiful wood-burning fireplace offers cozy warmth and ambiance and, with a vent that moves heat upstairs, supplements the radiant in-floor heat. Beautiful wood doors and windows, and thoughtful construction, are apparent throughout. A new roof was installed in 2025. This property is more than just a house—it’s a lovingly cultivated lifestyle offering peace, privacy, and the joys of rural living. The home and surrounding forest have been carefully managed for wildfire mitigation and offer endless opportunities for exploration, enjoyment, and play—all just 15 minutes from Nelson. (id:39198)
Property Details
Interior
Features
Basement Floor
Utility room
9'11'' x 28'1''Family room
22'1'' x 14'0''Other
6'2'' x 10'1''Exterior
Parking
Garage spaces -
Garage type -
Total parking spaces 5
Property History
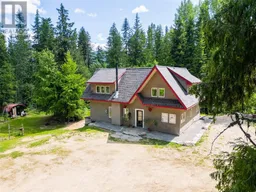 82
82
