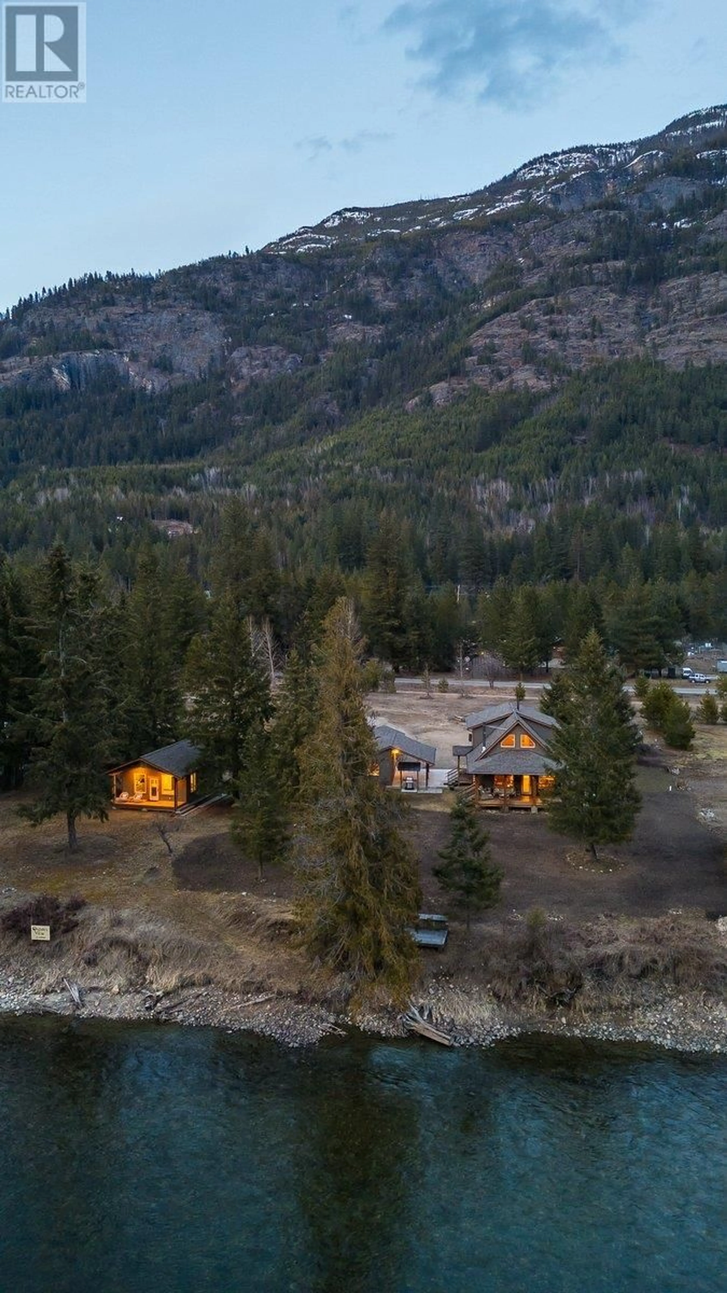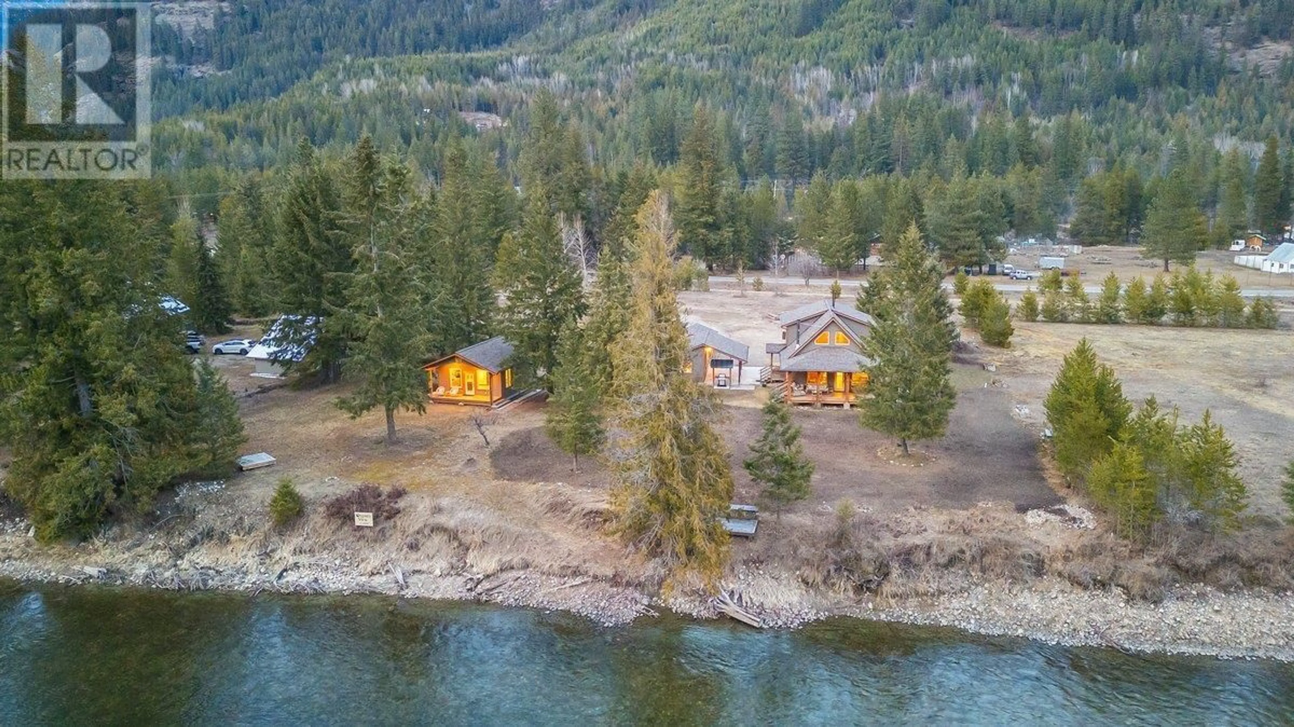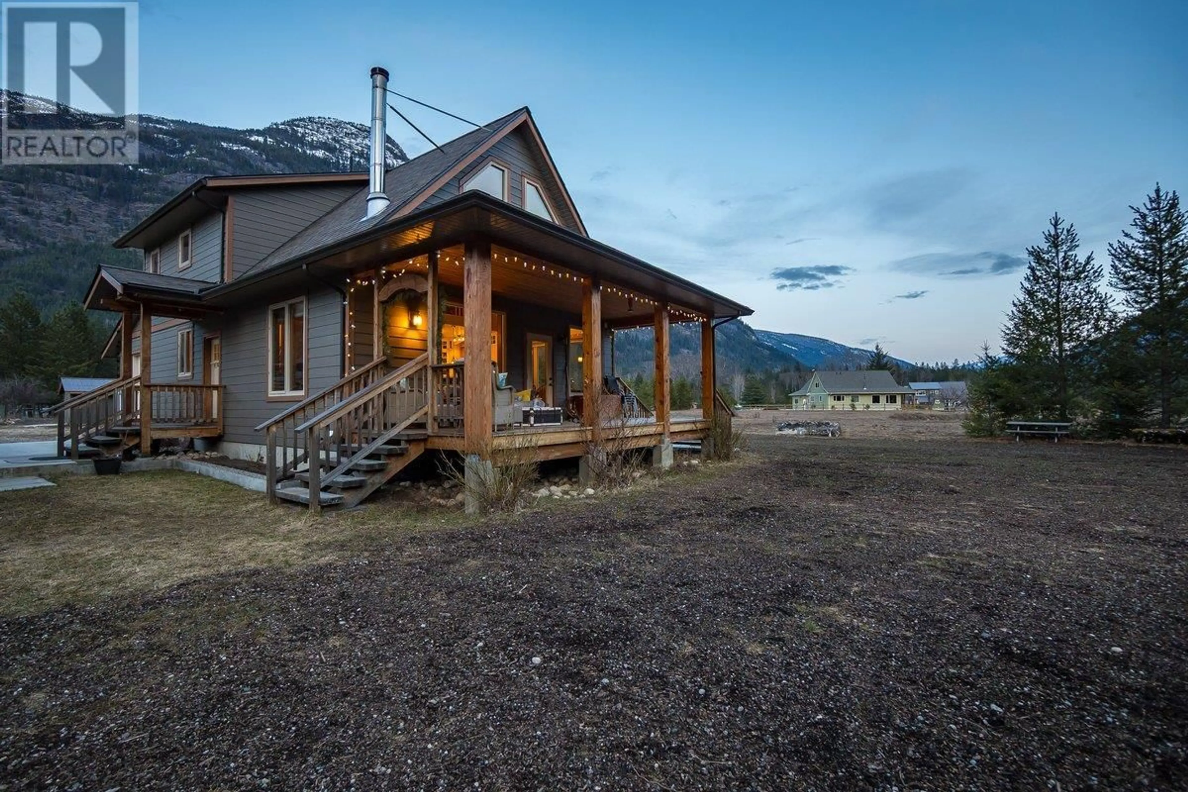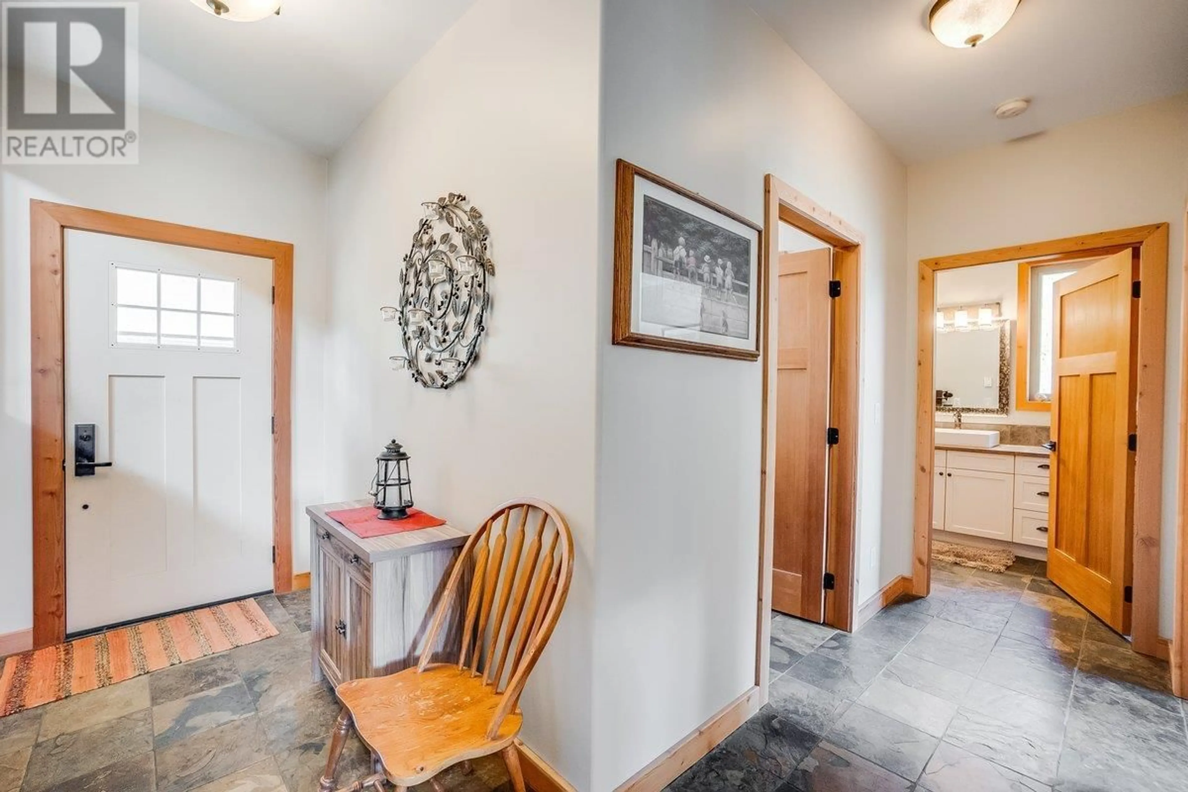3671 PASSMORE UPPER ROAD, Passmore, British Columbia V0G2J0
Contact us about this property
Highlights
Estimated ValueThis is the price Wahi expects this property to sell for.
The calculation is powered by our Instant Home Value Estimate, which uses current market and property price trends to estimate your home’s value with a 90% accuracy rate.Not available
Price/Sqft$868/sqft
Est. Mortgage$5,969/mo
Tax Amount ()$4,572/yr
Days On Market54 days
Description
This special riverfront home is available on the market for the first time! This 3 bedroom, 2 bathroom 2016 modern home is move in ready. It has an additional high quality modern one bedroom cabin, making rural living inviting and possible for anyone. The flooring throughout is easy to care for and quality slate, cork and laminate. Both the home and the cabin have timber frame covered decks with river views, are high quality builds, efficient and equipped with heat pumps including A/C, separate laundry and a sophisticated water filter system. The main house has an energy efficient on demand water system as well as an efficient cozy Blaze King wood burning stove. The property is just over 1.7 acres with easy access, a timber frame carport , side by-side insulated shop, ample outdoor parking for multiple vehicles including off season vehicles. The yard in low maintenance and gently sloping; includes a fenced raised garden area and has been newly seeded with added top soil. The river is easily accessed for those who want to enjoy kayaking, floating or swimming the Slocan River. The home is bright with an abundance of windows and feels spacious with open vaulted ceilings. Take in the mountain views and 220 feet of river front from the timber frame covered decks. Enjoy the starry nights from the privately situated hot tub. The local Co-op is only a few minute drive away. Rails to Trails and the Bus Stop are both within walking distance. (id:39198)
Property Details
Interior
Features
Secondary Dwelling Unit Floor
Bedroom
11'6'' x 10'8''Kitchen
13'6'' x 8'3''Full bathroom
Property History
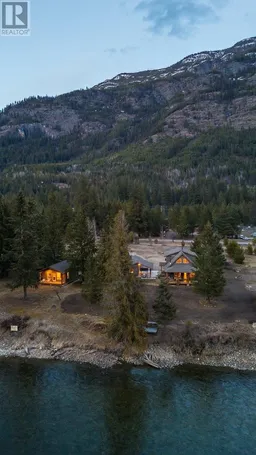 54
54
