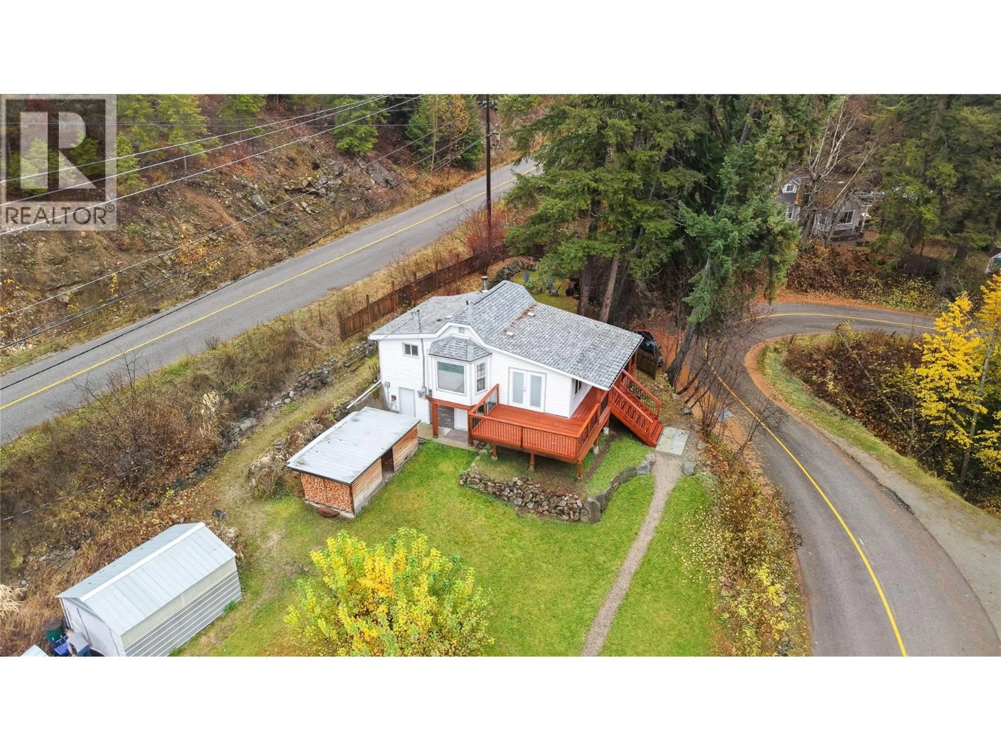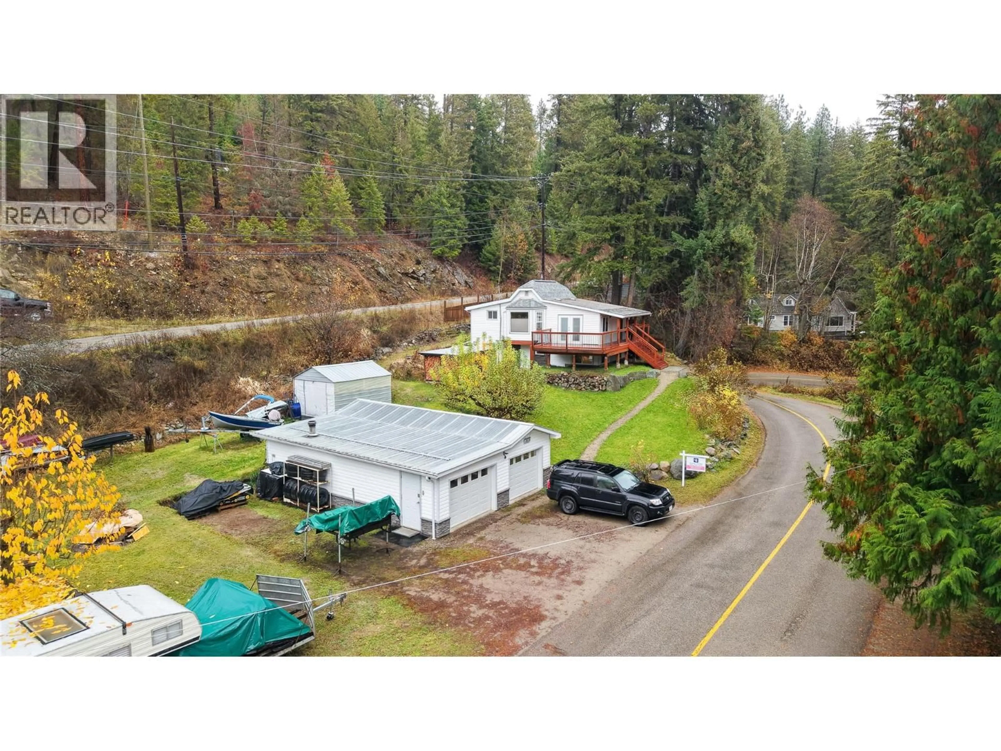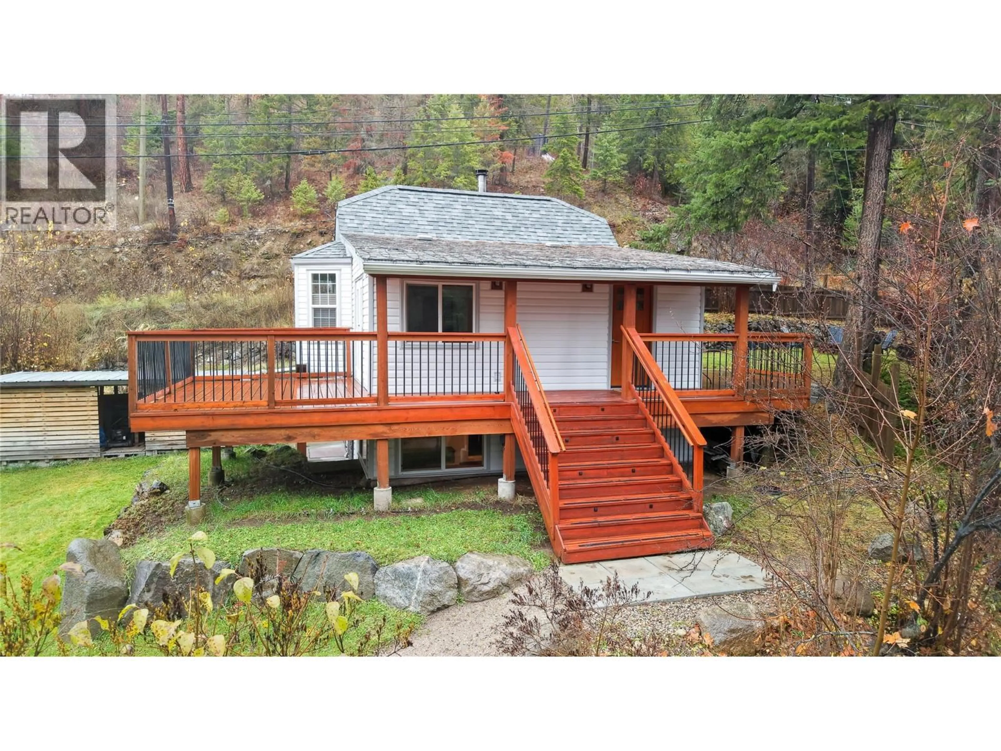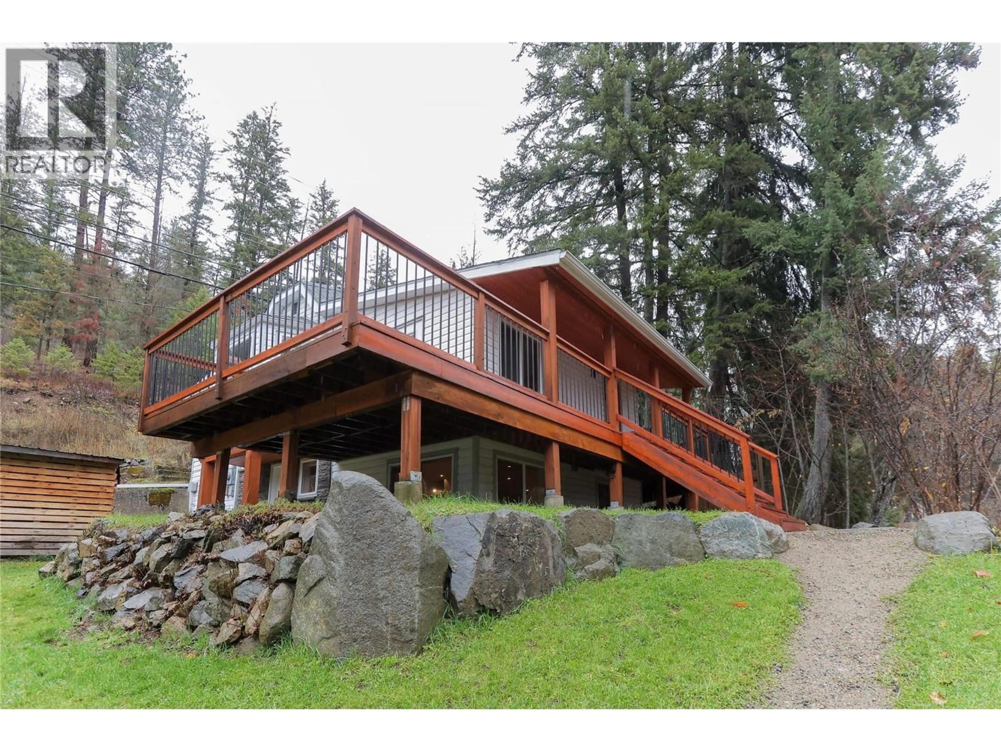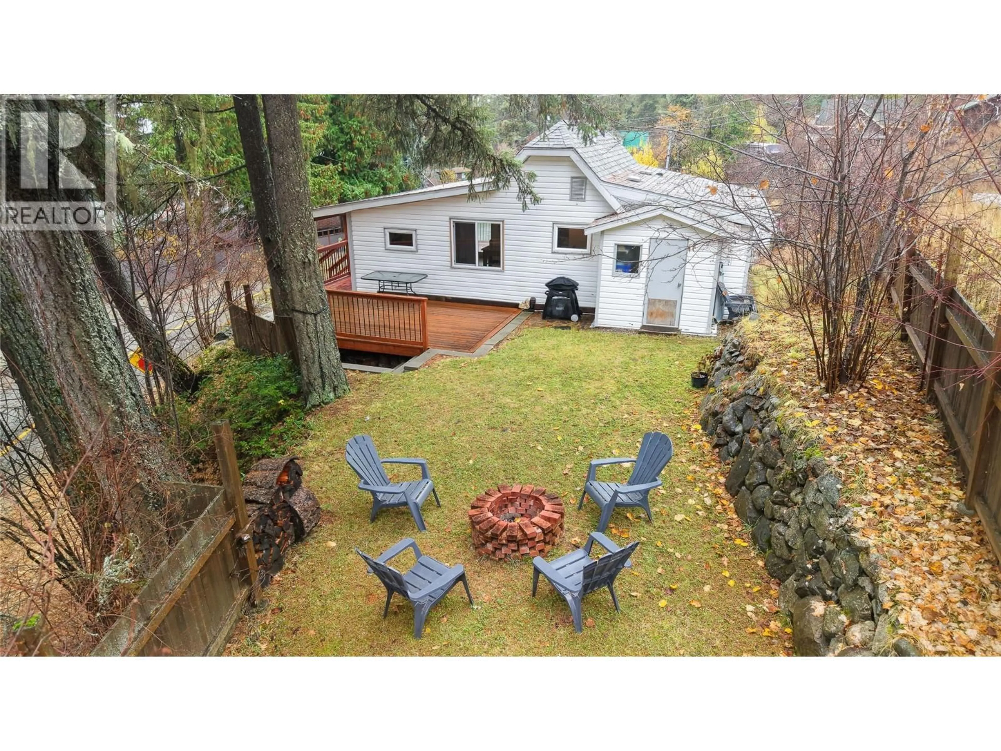3619 SOUTH SLOCAN VILLAGE ROAD, Bonnington, British Columbia V0G2G3
Contact us about this property
Highlights
Estimated valueThis is the price Wahi expects this property to sell for.
The calculation is powered by our Instant Home Value Estimate, which uses current market and property price trends to estimate your home’s value with a 90% accuracy rate.Not available
Price/Sqft$603/sqft
Monthly cost
Open Calculator
Description
Charming Country Home Between Nelson and Castlegar. Nestled in the peaceful countryside, this beautifully renovated home offers the perfect balance of privacy, comfort, & convenience. As you pull into the driveway, you’re greeted by a spacious detached double garage/workshop, complete with concrete pad & wood heat. The private, partially fenced backyard is a true retreat, featuring a fire pit surrounded by mature trees & fruit trees—perfect for relaxing evenings or gatherings under the stars. Inside, the home shines with thoughtful updates and natural warmth. Both front and back entries include large mudrooms for coats and boots. The bright kitchen overlooks the quaint backyard, while the open living area showcases beautiful maple hardwood floors and French doors leading to a sunny deck. A spacious den or yoga studio, constructed with environmentally friendly materials, offers a serene space for work or relaxation. The luxurious bathroom features heated floors, a glass-wall shower, separate tub, and elegant finishes. The light-filled master bedroom boasts hardwood floors & a large bay window overlooking the landscaped front yard. Downstairs, a well-designed rec room enjoys ample light from 3 large windows & recessed lighting. The utility/laundry area includes a certified wood stove, electric furnace, new hot water tank, and 200-amp service. This move-in-ready property offers easy access to amenities, transit, and schools. A perfect blend of comfort and sustainable living. (id:39198)
Property Details
Interior
Features
Second level Floor
Laundry room
19'2'' x 10'10''Recreation room
11' x 18'5''Exterior
Parking
Garage spaces -
Garage type -
Total parking spaces 2
Property History
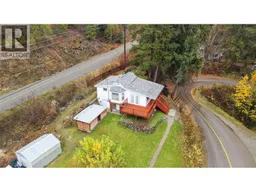 64
64
