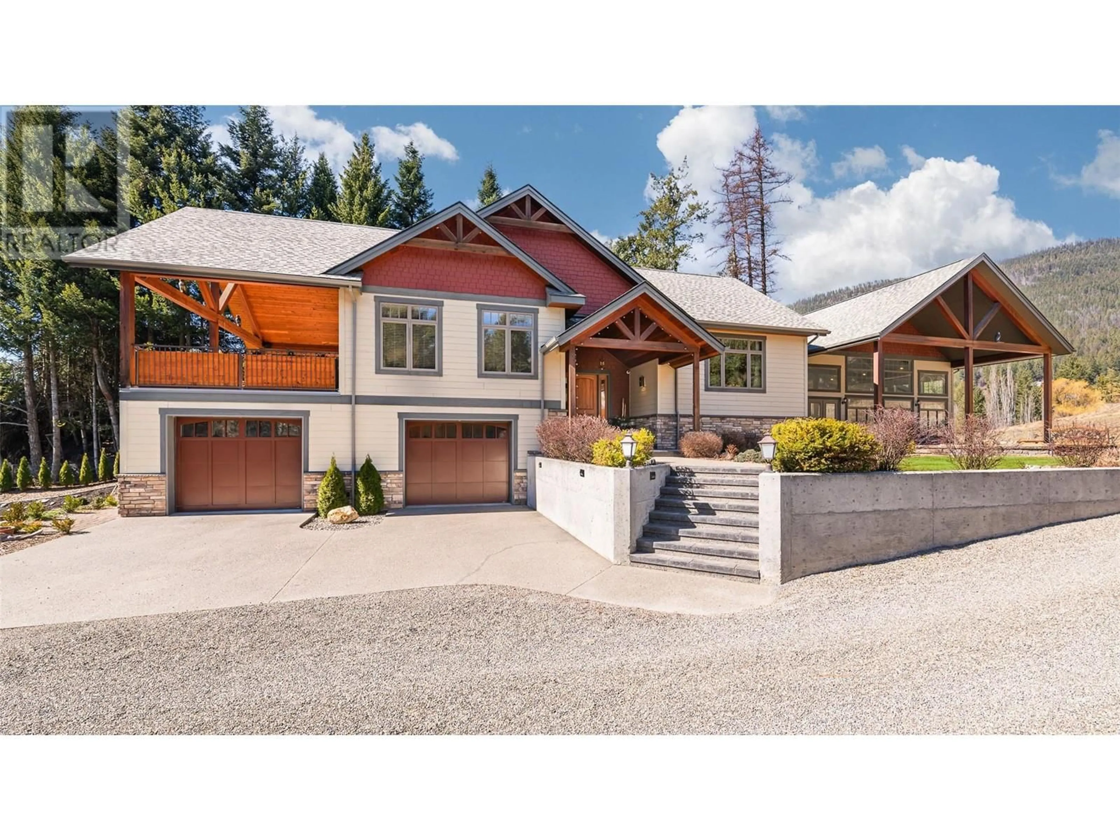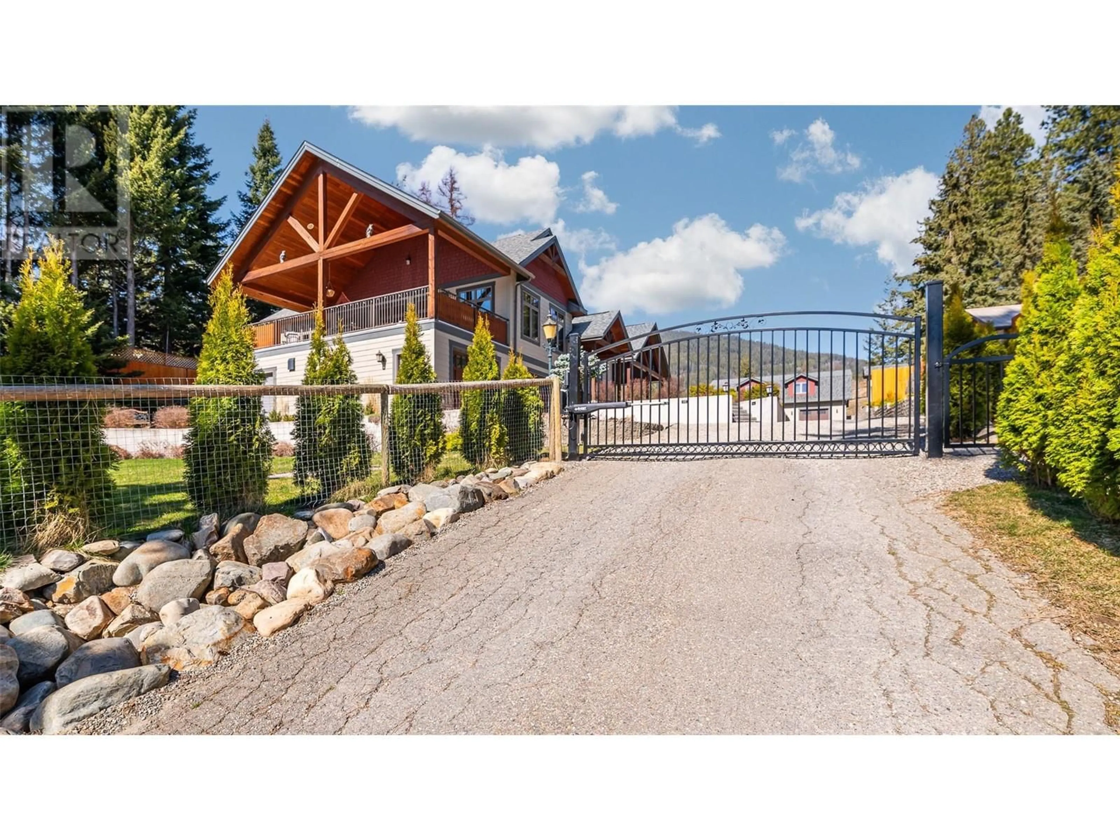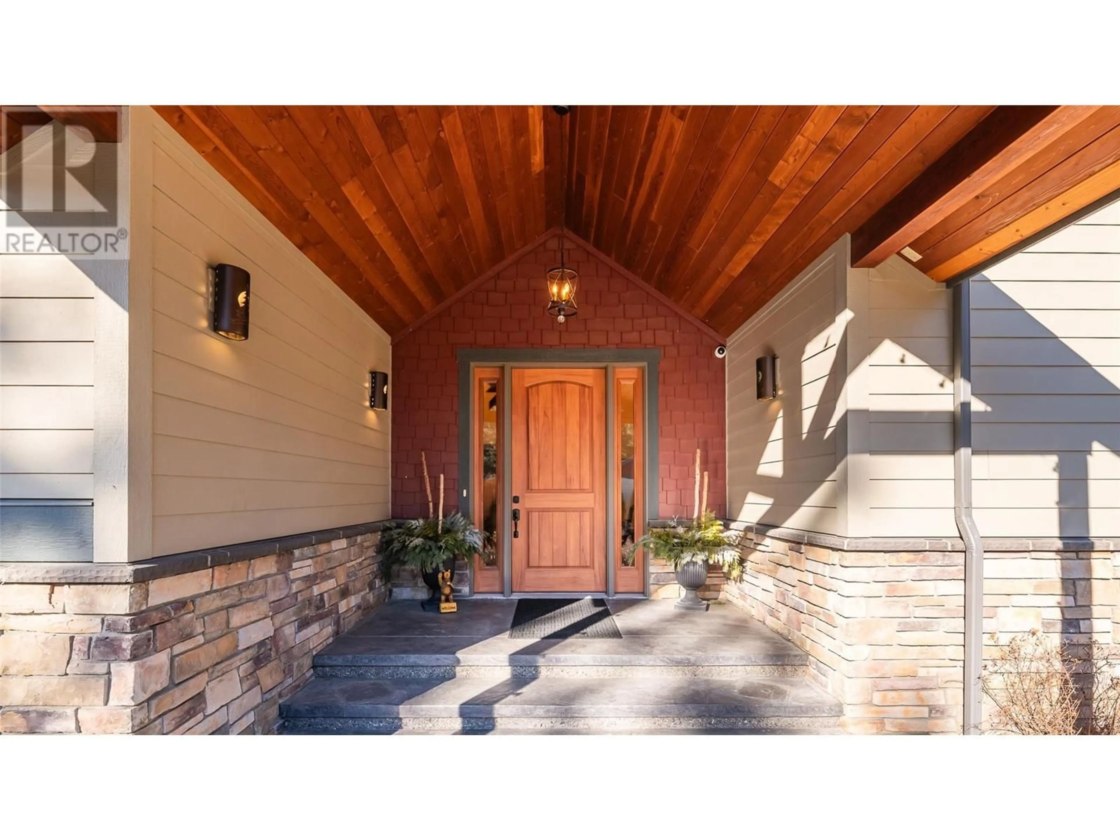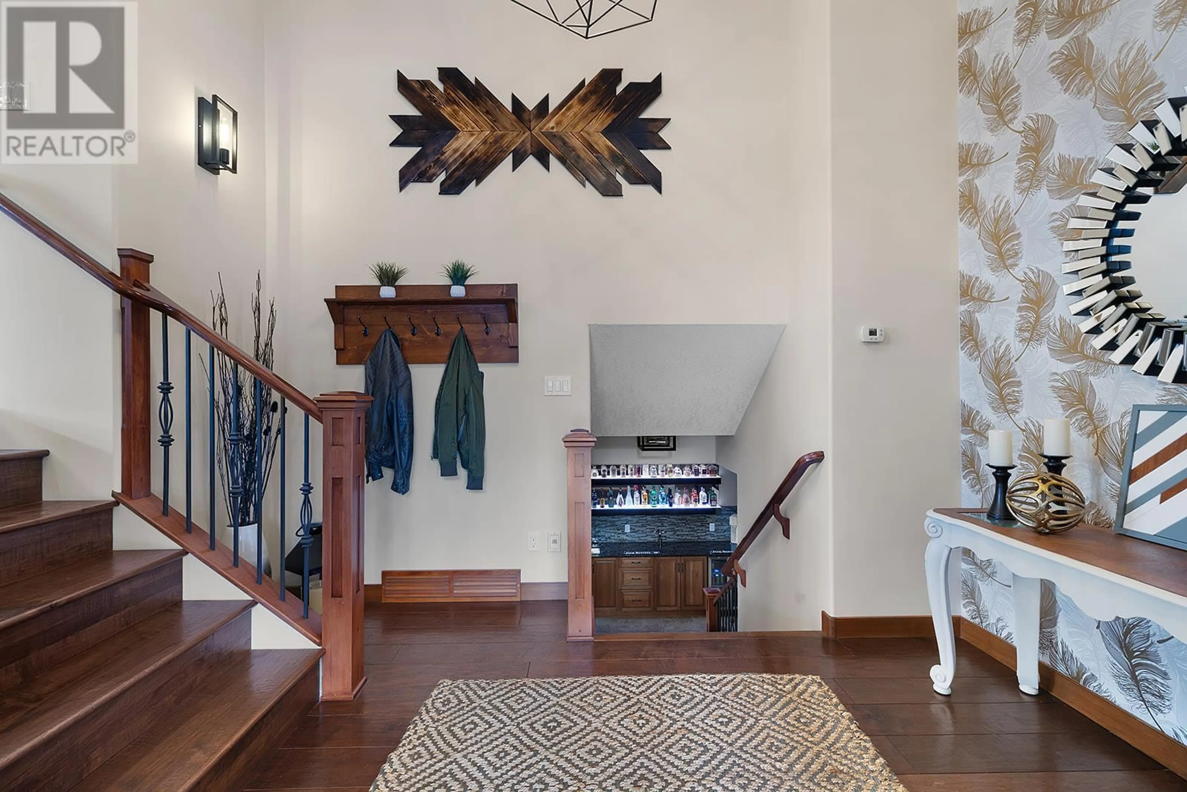3618 BEAM ROAD, Creston, British Columbia V0B1G1
Contact us about this property
Highlights
Estimated ValueThis is the price Wahi expects this property to sell for.
The calculation is powered by our Instant Home Value Estimate, which uses current market and property price trends to estimate your home’s value with a 90% accuracy rate.Not available
Price/Sqft$363/sqft
Est. Mortgage$6,004/mo
Tax Amount ()$7,217/yr
Days On Market81 days
Description
Discover this Architectural Masterpiece blending luxury w/ rustic charm on 1.72 acres in stunning Erickson. This fenced & gated 3bed, 4bath home w/2 car heated garage & a 2bed self-contained carriage house, perfect for multigenerational living or rental income. Step inside the Main House to a large & open space w/ vaulted ceilings, natural light, & elegant post-and-beam accents. The centerpiece of the home is a breathtaking natural gas fireplace w/ intricate stonework, separating the spacious & bright living & dining spaces. While the gourmet kitchen wows w/ granite countertops, a large island, fir cabinetry, & top-tier appliances, including a Miele coffee maker. Opens up to the large covered patio to enjoy the Mountain views. The main floor also features a powder room, laundry, storage & a master suite w/electric fireplace &a spa-like ensuite (steam shower, jetted tub, heated towel rack), an office/lounge area leading to the indoor saltwater pool, gym, and private hot tub tanning deck. The walkout basement has a classy wet bar, rec room w/stone gas fireplace, beautiful wine display, built in seating area, 2-Bed, & a full bath. Enjoy the Outdoors with postcard-worthy views, a tiered waterfall, large grass areas (perfect for kids/pets) , fenced veggie garden, RV parking w/ hookups, & an auto sprinkler system. The newly updated carriage house offers 2bed, laundry, kitchen, bright living area, & a Workshop /Garage. Minutes from amenities, this property is a dream come true! (id:39198)
Property Details
Interior
Features
Main level Floor
Dining nook
3'10'' x 4'10''Living room
19'4'' x 17'6''Foyer
8'7'' x 12'3''Primary Bedroom
13'10'' x 13'8''Exterior
Features
Parking
Garage spaces -
Garage type -
Total parking spaces 10
Property History
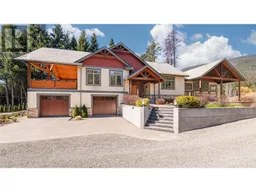 48
48
