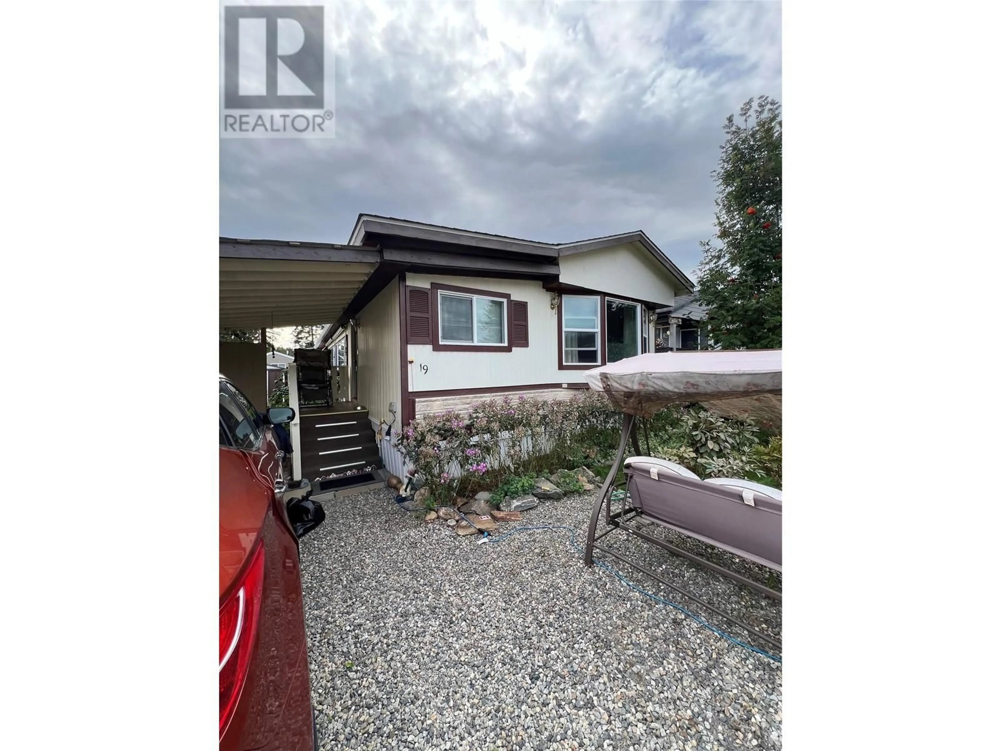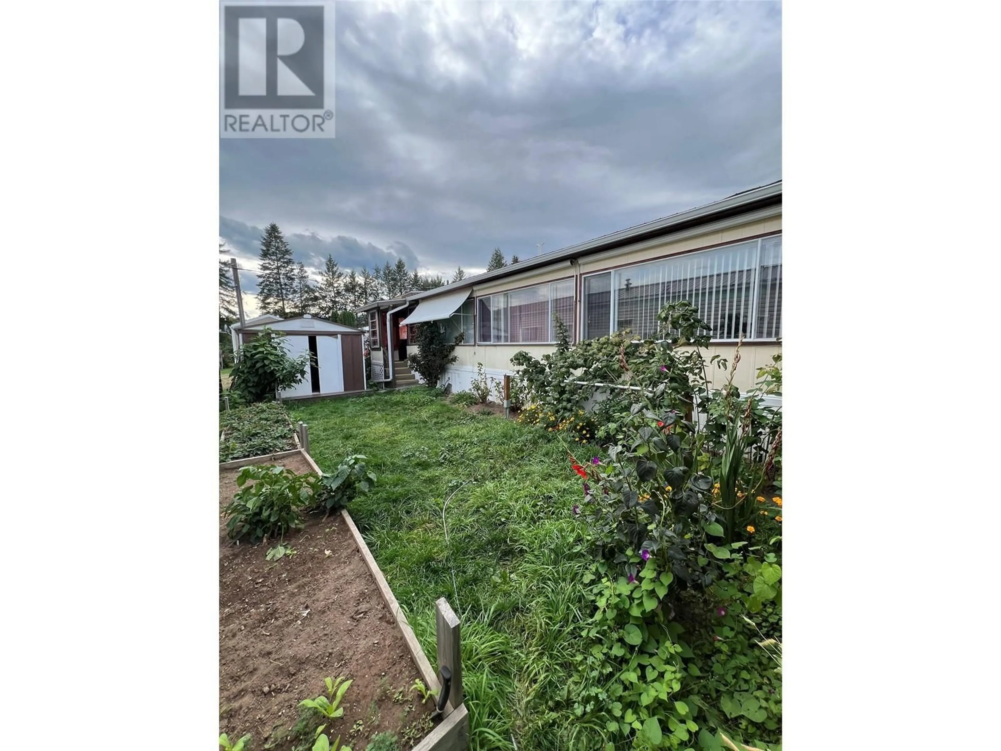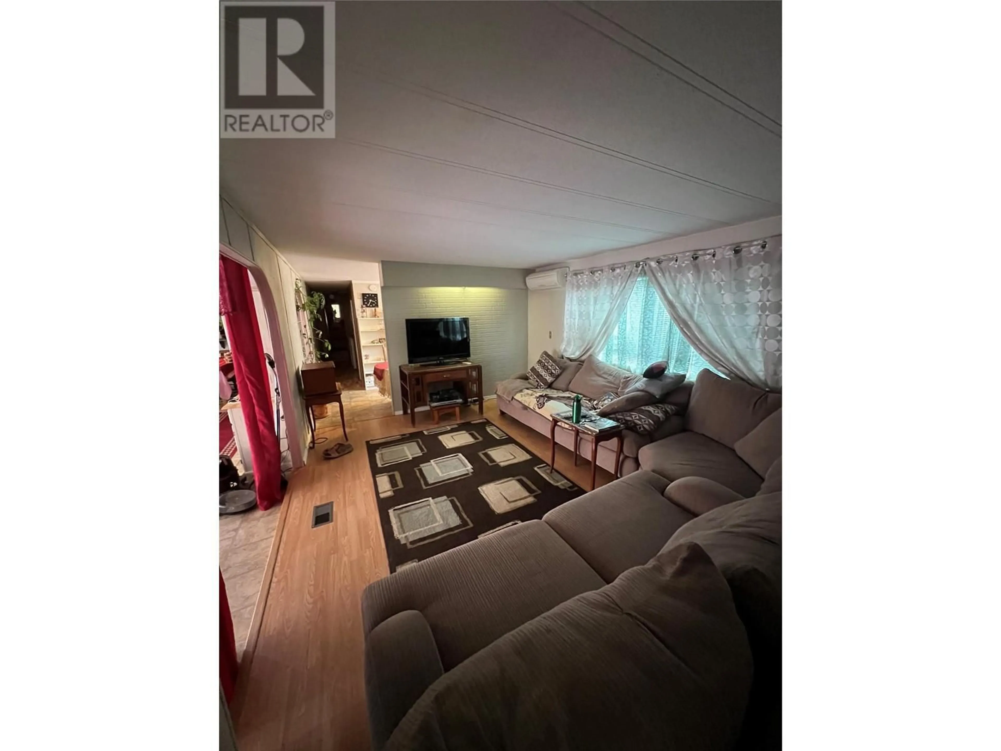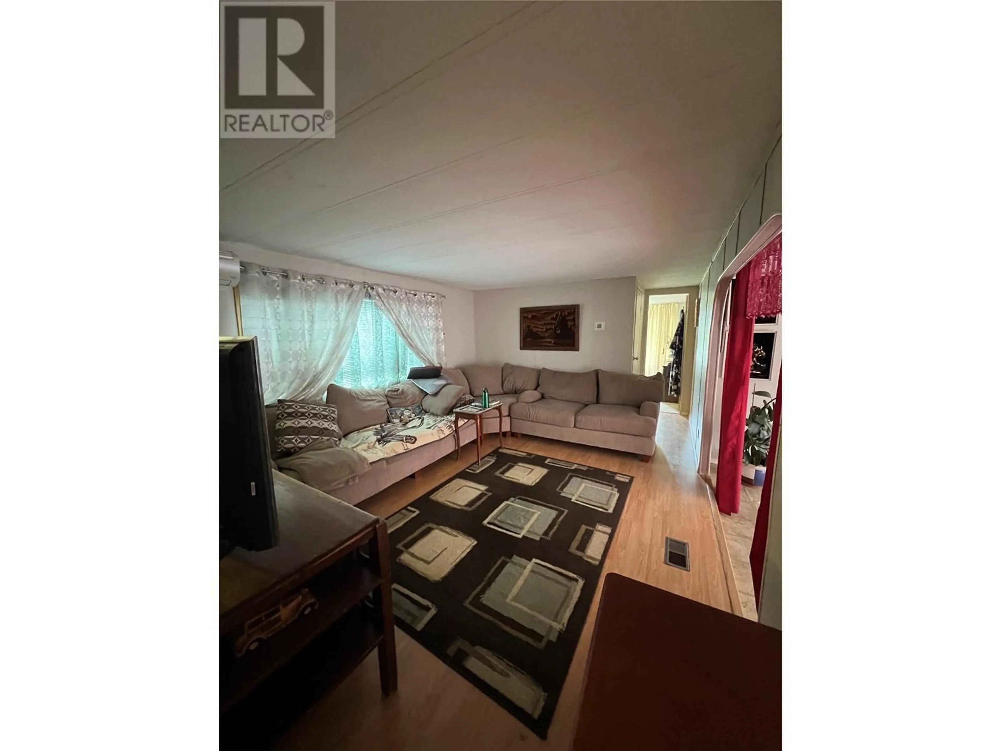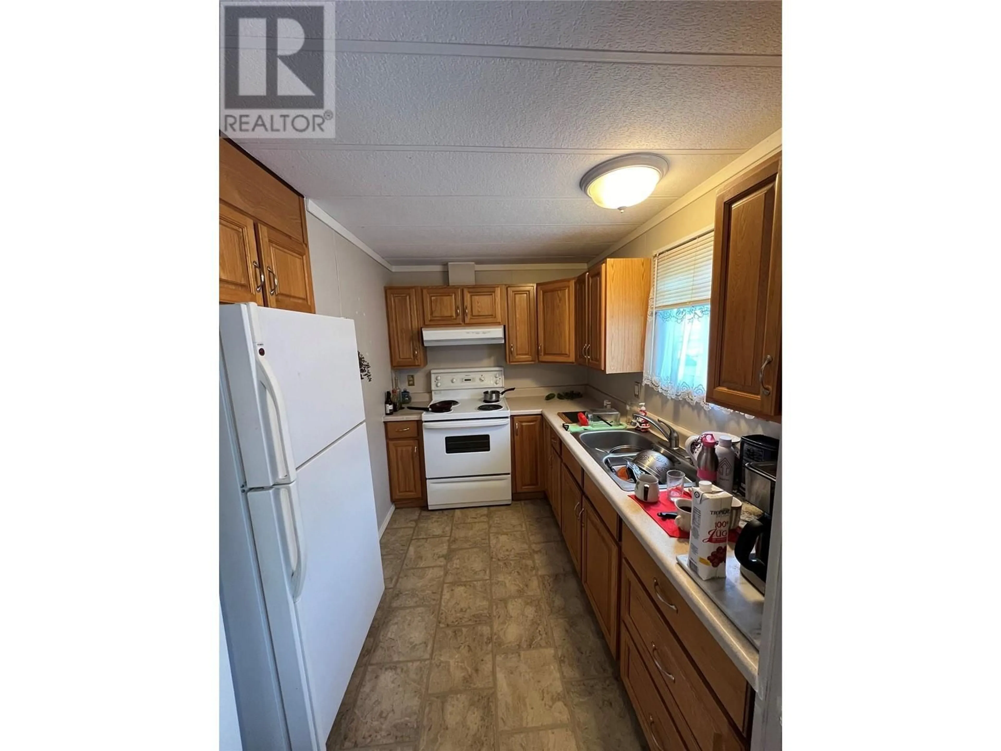19 - 3510 ERICKSON ROAD, Erickson, British Columbia V0B1G9
Contact us about this property
Highlights
Estimated valueThis is the price Wahi expects this property to sell for.
The calculation is powered by our Instant Home Value Estimate, which uses current market and property price trends to estimate your home’s value with a 90% accuracy rate.Not available
Price/Sqft$101/sqft
Monthly cost
Open Calculator
Description
REDUCED !! Antique Mobile Home Park - Desirable Rural Setting !! . Quiet Area . Mountain Views . Close to Shopping , Hospital , Rec Centre , Kootenay Lake , Golf , Recreation and Parks . Even public Transit . Paved Road . Fire Protection . Unique Floor Plan . 1,280 S.F. 2 - Bedrooms , 2- Bathrooms one being an Ensuite . Kitchen / Dining area with lots of Oak Cupboards and counter space . Large Addition . Large Family Room with gas Fireplace . Den with built in work station and filing cabinets . Lots of Windows . Full length windows facing South with metal awnings . All window coverings included . Closed in Sitting Room with Furniture . New Shingles 2024 . Gas Furnace 2021 . Heat Pump for A/C . Carport . Shed. Park has additional parking for vehicles , RV's , Boats and Garden Space . Yard Fully Landscaped . Home comes with Appliances , Furniture , Tools and even the Plants !! Seller has found a home and already moved out ! Call to View. Quick Possession Available !! OPEN to OFFERS ! Park is 55 plus . Pets with Approval . (id:39198)
Property Details
Interior
Features
Main level Floor
4pc Bathroom
7'0'' x 6'6''Bedroom
9'6'' x 10'Family room
36'0'' x 7'8''Living room
14'10'' x 11'6''Exterior
Parking
Garage spaces -
Garage type -
Total parking spaces 5
Property History
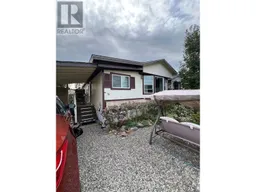 24
24
