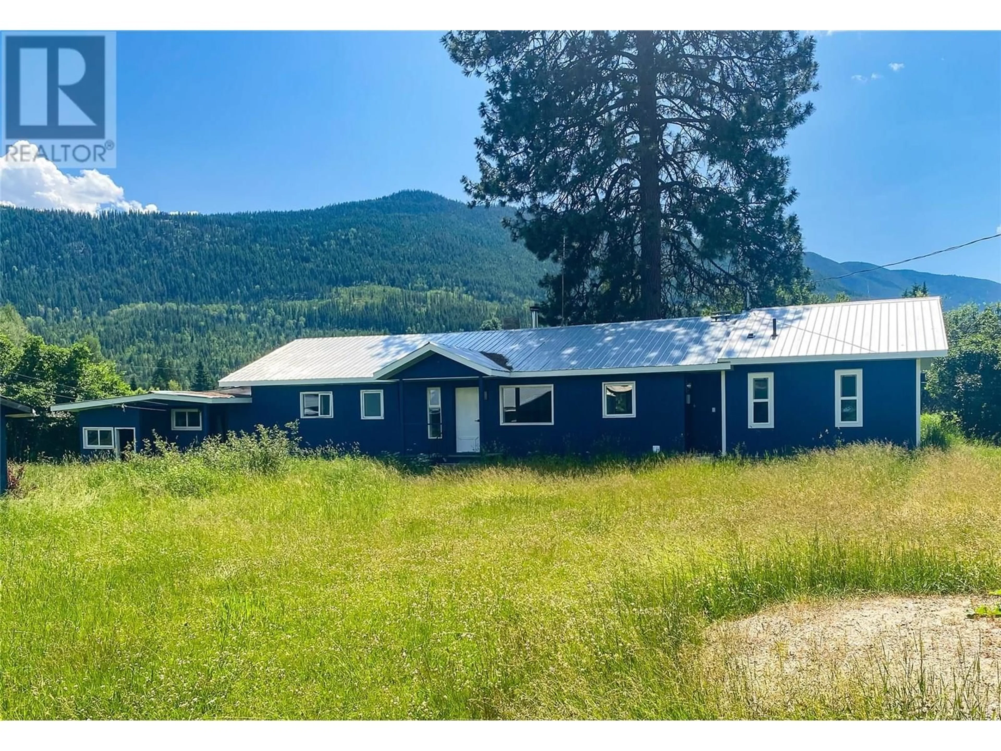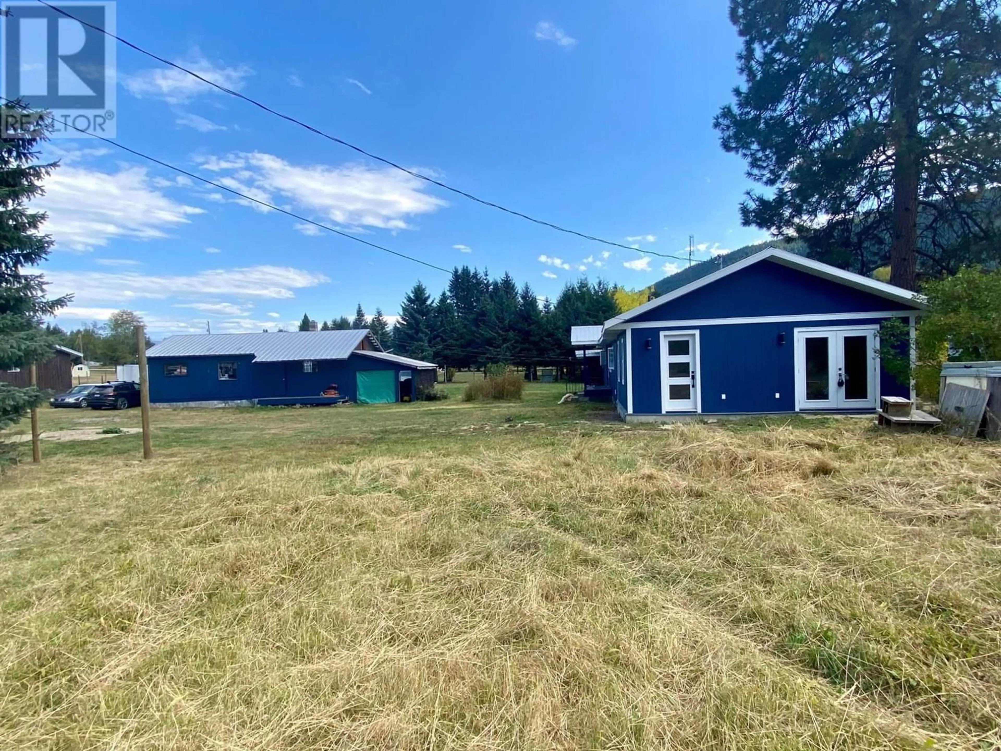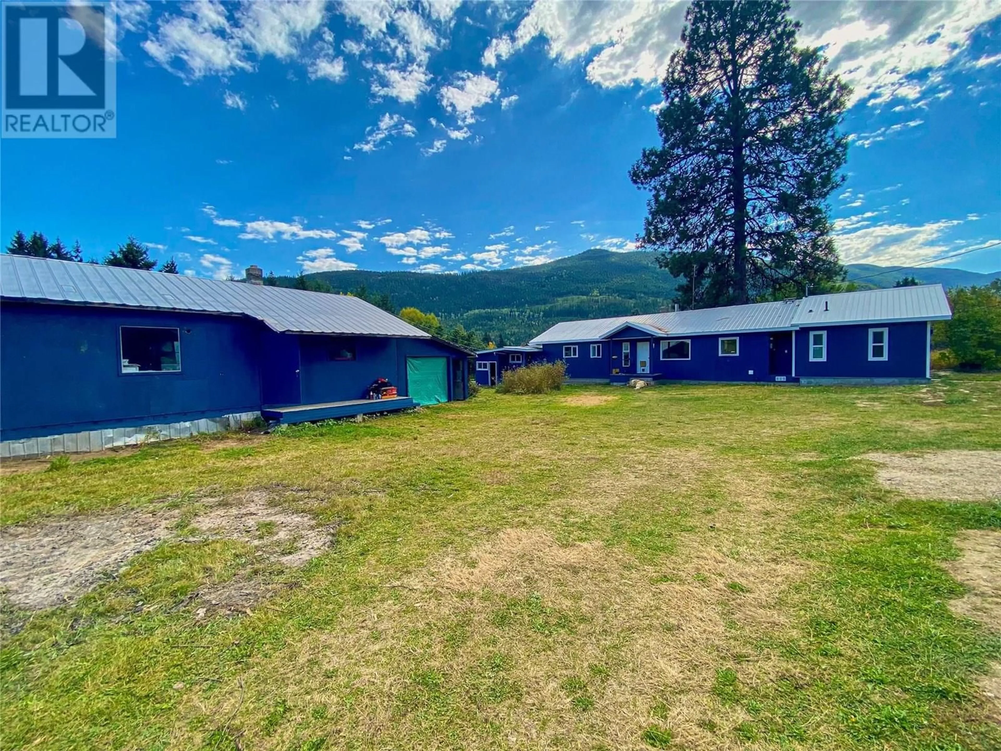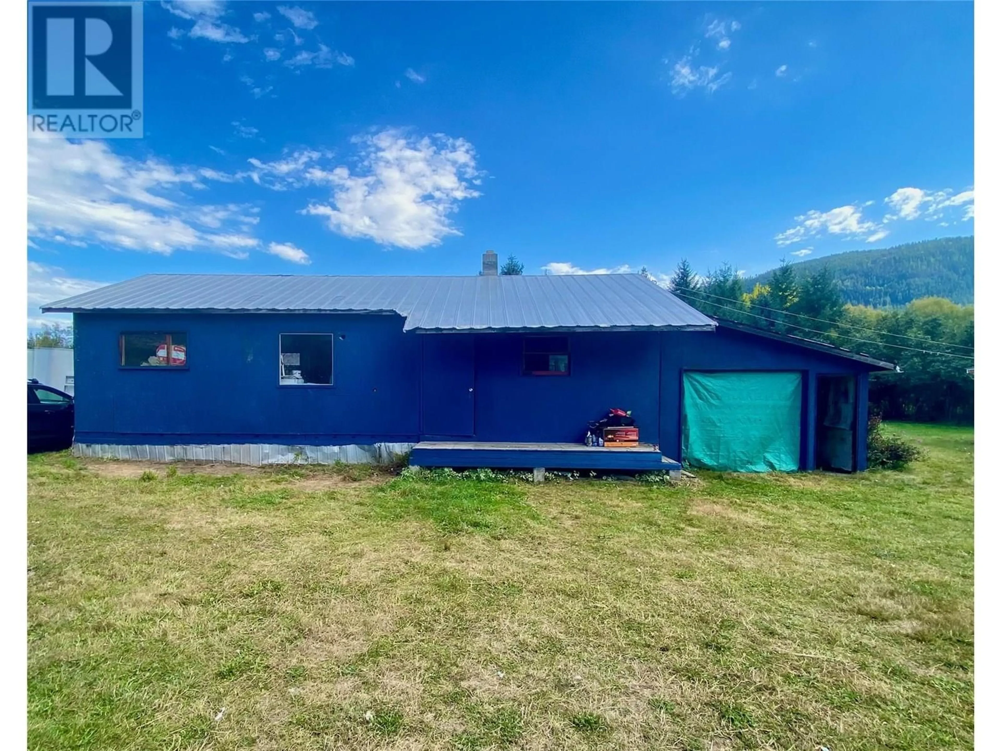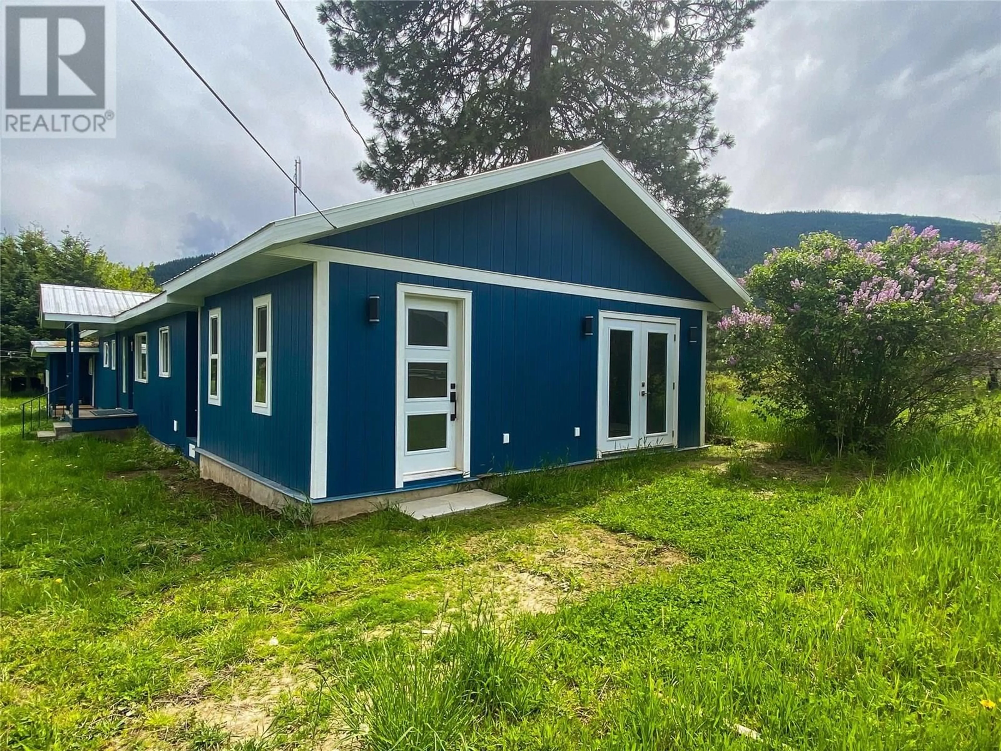3464 KRESTOVA CRESCENT, Krestova, British Columbia V0G1H2
Contact us about this property
Highlights
Estimated valueThis is the price Wahi expects this property to sell for.
The calculation is powered by our Instant Home Value Estimate, which uses current market and property price trends to estimate your home’s value with a 90% accuracy rate.Not available
Price/Sqft$340/sqft
Monthly cost
Open Calculator
Description
Discover this 3+ bedroom family home, set on just under an acre of flat, usable land in sunny Krestova. This rancher-style residence features a bright, open floor plan. The kitchen is complemented by a pantry and laundry room, while a lovely wood stove in the living room keeps things warm and inviting. New flooring throughout the main living area enhances the modern feel. You'll find 3 comfortable bedrooms and 1 bathroom that is in the original part of the house, ready for your added touches to continue the updates. The new addition includes a fourth bedroom/office/den, a mudroom, and a gorgeous second full bath with in-floor heating. The property boasts a large shop with power, offering endless possibilities for your projects, and is wired for an EV charger. Enjoy a spacious partially fenced garden area that just needs your green thumb to bring it back to what it once was. There is a chicken coop, cold storage outbuilding, fruit trees, and fantastic year-round well water. There is a tonne of building materials to be included in the sale. Upgrades so far include new soffits, exterior paint, a hybrid high-efficiency hot water tank, second bathroom, new lighting, top of the line fridge and so much more. There is still lots of updating to do, but the supplies are all there, making this house a handy person’s dream! Don't miss this fantastic opportunity, book your viewing today! (id:39198)
Property Details
Interior
Features
Main level Floor
4pc Bathroom
Bedroom
9'5'' x 10'9''Bedroom
9'2'' x 13'2''Bedroom
9'4'' x 13'6''Exterior
Parking
Garage spaces -
Garage type -
Total parking spaces 1
Property History
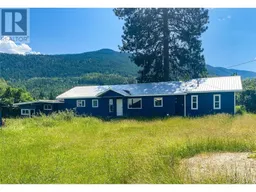 39
39
