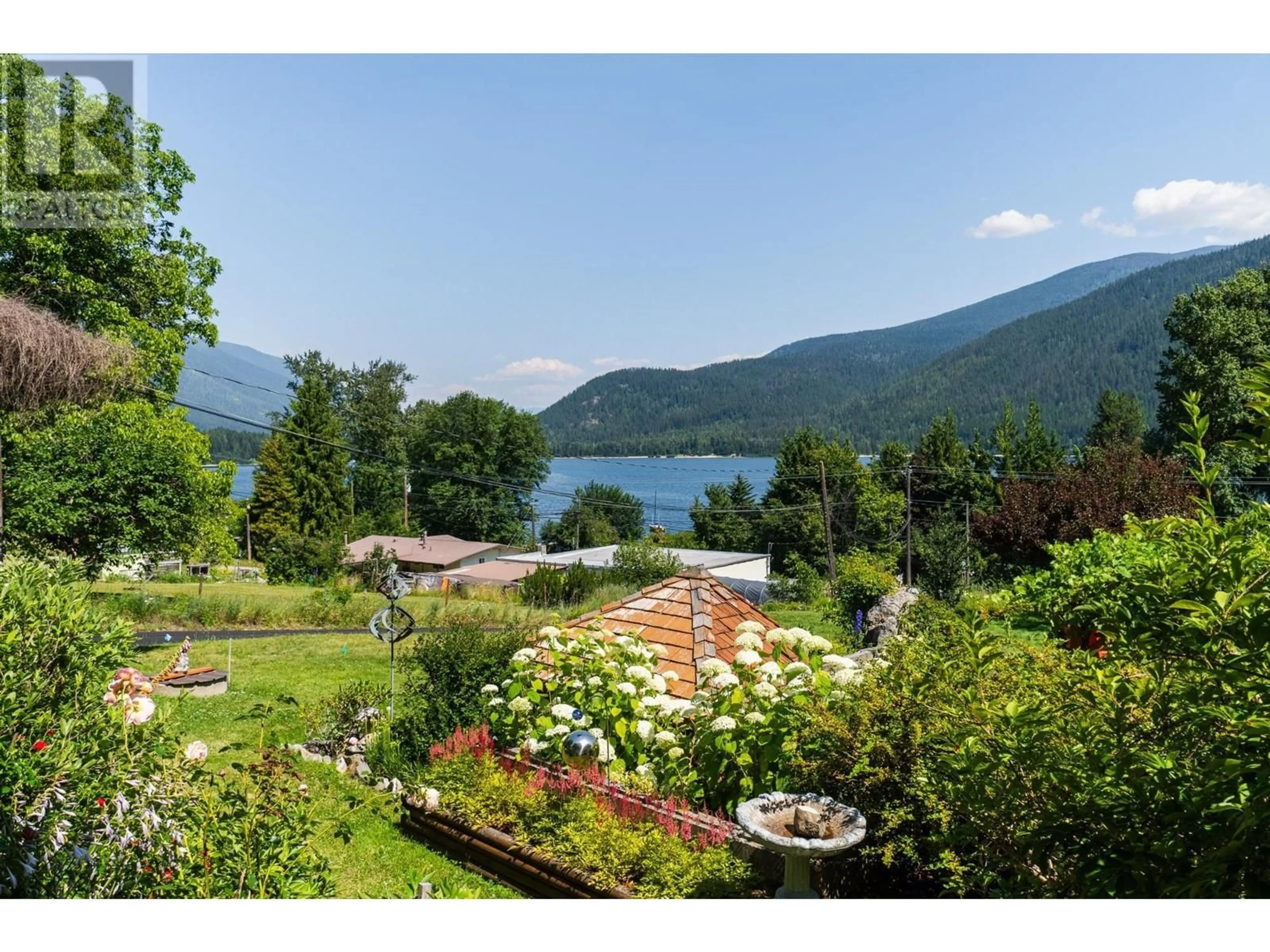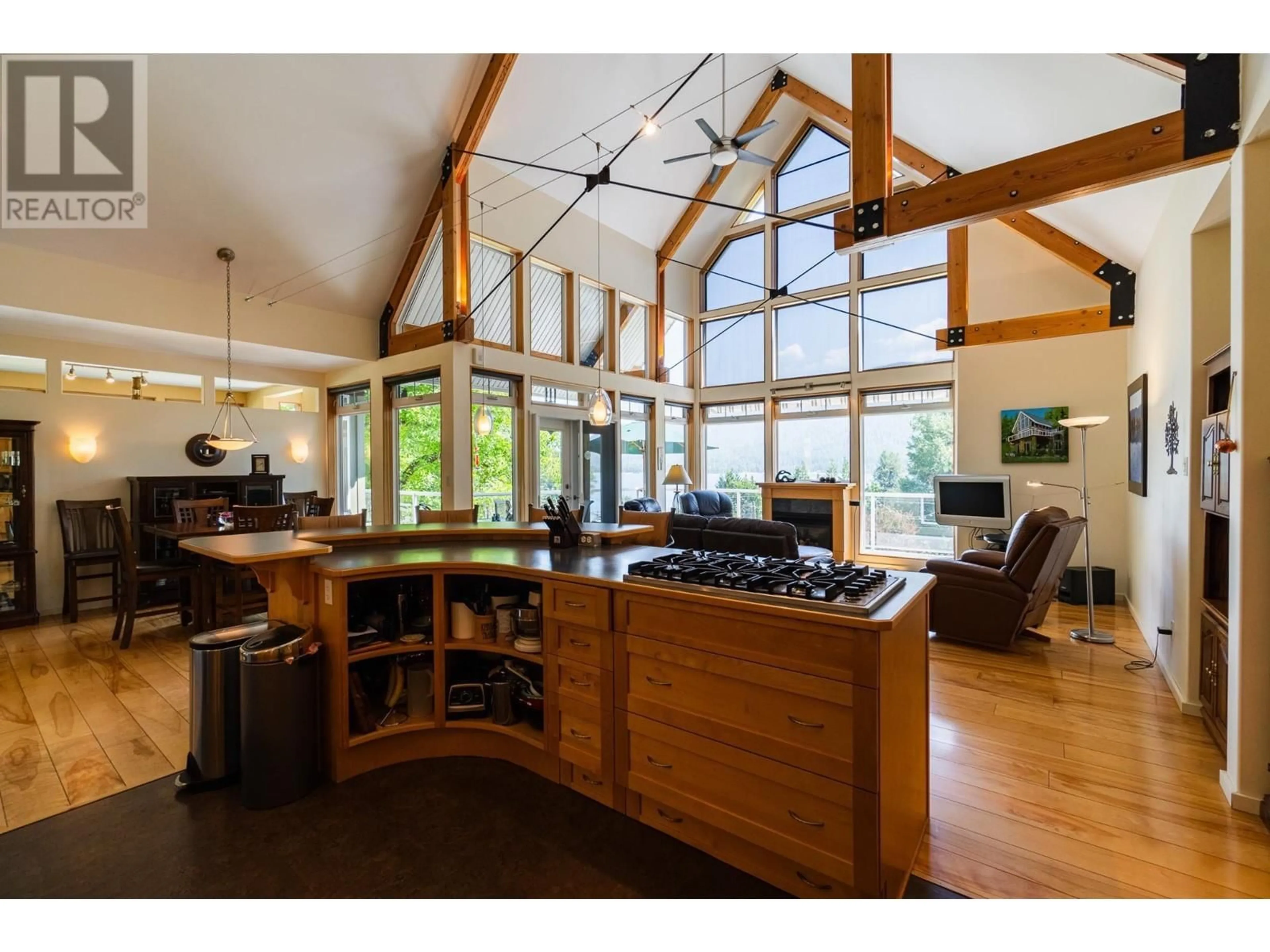3447 3A HIGHWAY, Nelson, British Columbia V1L6T3
Contact us about this property
Highlights
Estimated ValueThis is the price Wahi expects this property to sell for.
The calculation is powered by our Instant Home Value Estimate, which uses current market and property price trends to estimate your home’s value with a 90% accuracy rate.Not available
Price/Sqft$334/sqft
Est. Mortgage$4,208/mo
Tax Amount ()$4,318/yr
Days On Market38 days
Description
Discover luxurious living in this custom-built residence on Nelson's North Shore. Breathtaking lake views provide a stunning backdrop to comfortable, elegant living on 2.45 acres. The open-concept main floor is bathed in natural light, showcasing soaring cathedral ceilings, and a gourmet kitchen equipped with a professional six-burner gas stove. Walls of windows perfectly frame the picturesque scenery. Retreat to the master suite, complete with a private ensuite and a serene lake-view balcony. Offering ample space for family and guests, this home features three bedrooms, three bathrooms, and a spacious basement family room. Outside, meticulously landscaped yards lead to tranquil escapes, including a charming creekside sitting area and a private walled garden with a delightful covered patio. Enjoy convenient lake access just across the highway. Enhancements include a paved driveway, new underground sprinklers, a new furnace and air conditioning system, and fresh exterior paint. The property also presents exciting potential for a future shop/garage. Don't miss this opportunity. (id:39198)
Property Details
Interior
Features
Main level Floor
Kitchen
10' x 10'4pc Ensuite bath
Primary Bedroom
12'1'' x 11'6''Great room
29'8'' x 28'7''Exterior
Parking
Garage spaces -
Garage type -
Total parking spaces 3
Property History
 94
94




