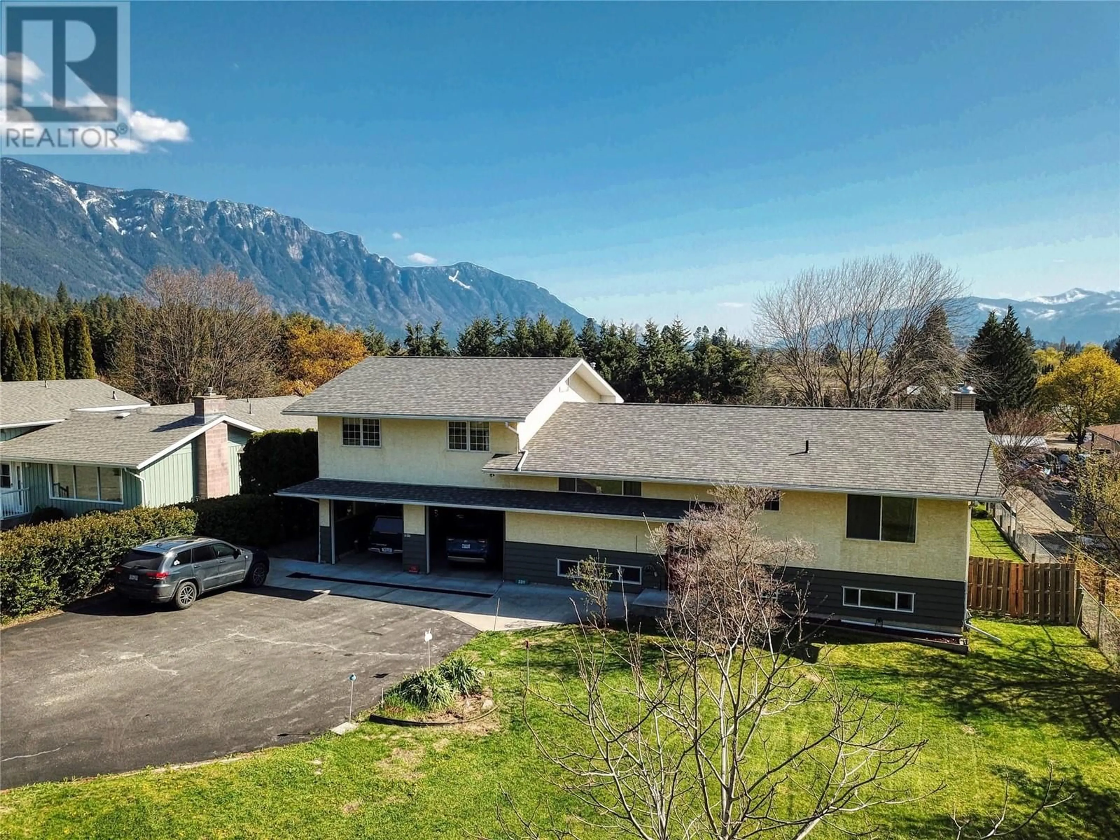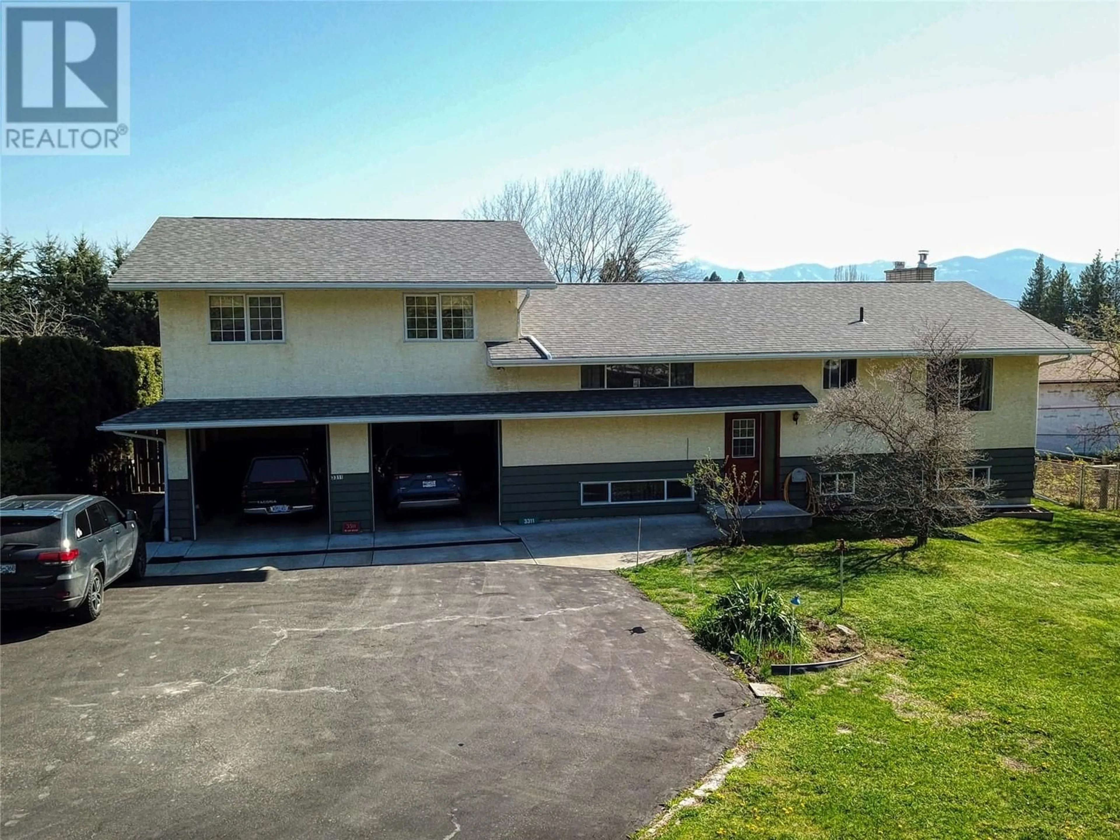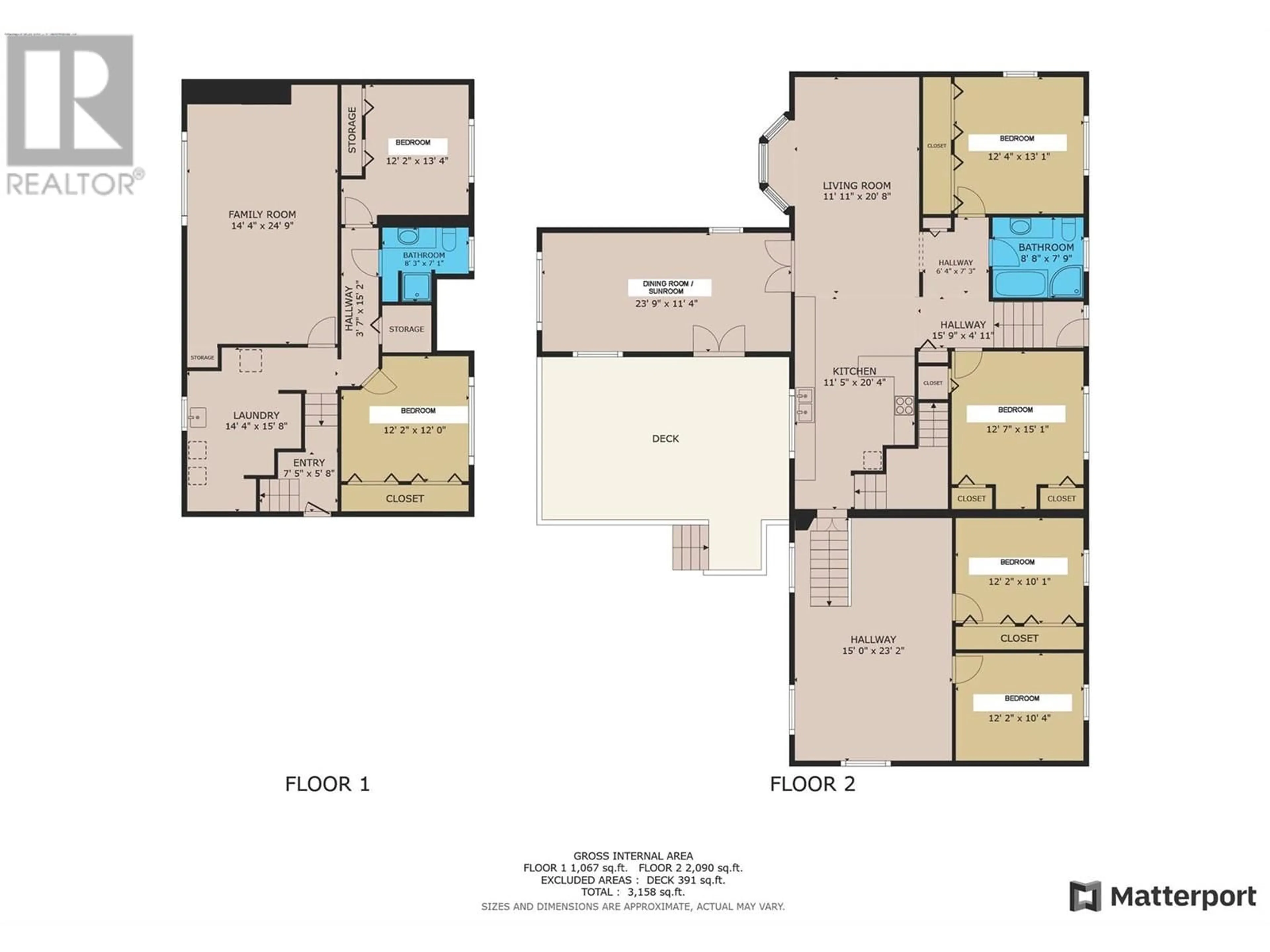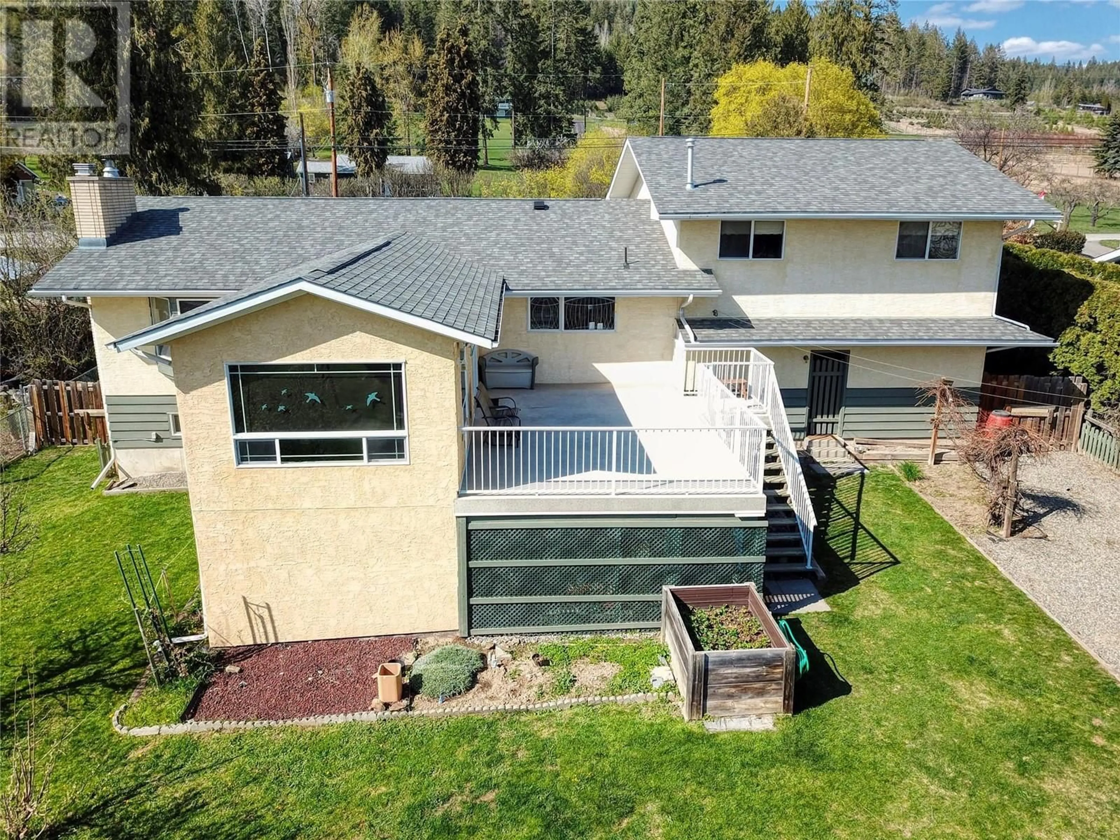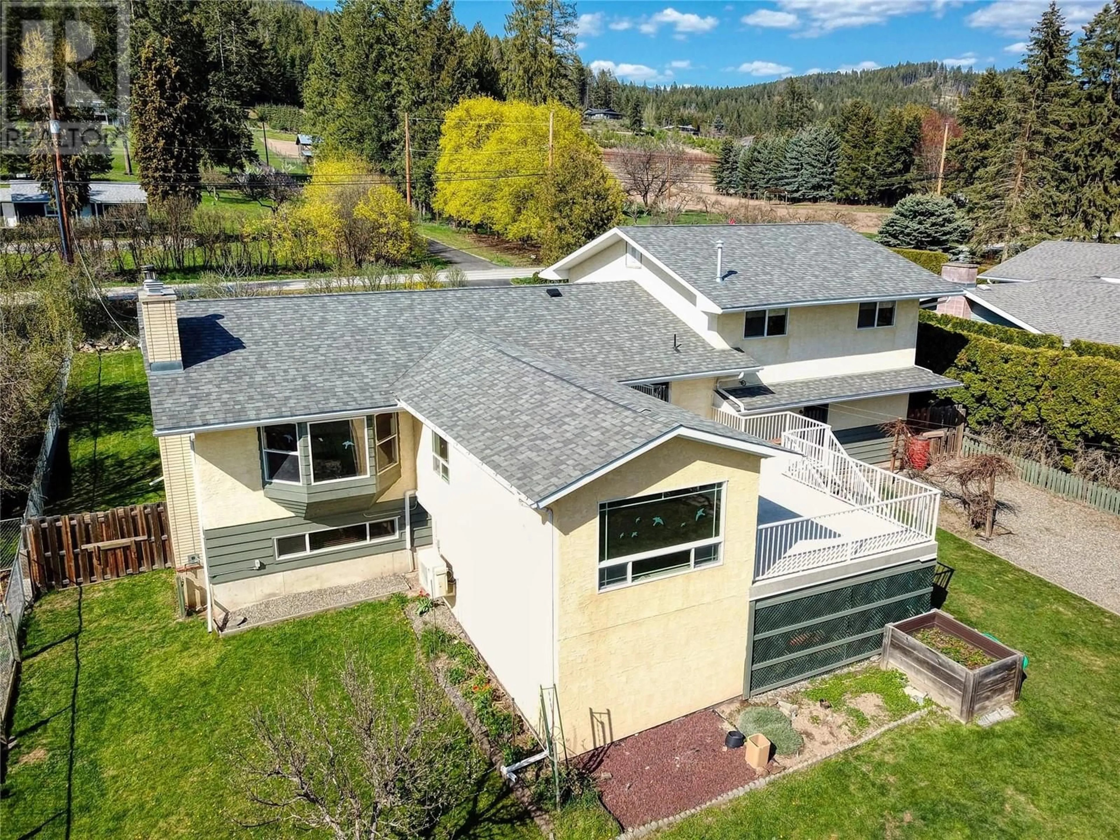3311 BEAM ROAD, Creston, British Columbia V0B1K0
Contact us about this property
Highlights
Estimated ValueThis is the price Wahi expects this property to sell for.
The calculation is powered by our Instant Home Value Estimate, which uses current market and property price trends to estimate your home’s value with a 90% accuracy rate.Not available
Price/Sqft$199/sqft
Est. Mortgage$2,864/mo
Tax Amount ()$3,832/yr
Days On Market2 days
Description
Exceptional 6-bedroom, 2-bath family home on a level .56 acre lot in desirable Erickson, BC! Situated in a desirable family-friendly neighbourhood, this spacious home showcases pride of ownership throughout. Outside, you can take in the southeast views of the Skimmerhorn Mountains from the expansive sundeck—perfect for a morning coffee, relaxing, or entertaining with family and friends. Inside, the open-concept layout connects the living room, kitchen, and a bright vaulted dining/sunroom. Parquet and cork flooring add to the warmth and character of the main floor's inviting spaces. Two bedrooms are located on the main floor, two more on the lower level, and an additional two bedrooms and flex space are upstairs - ideal for guests, a home office, or hobby rooms. Recent efficiency updates include the a new asphalt roof (2018),updated insulation (2017),dual mini-split heat pumps for heating and cooling (2018), plus a cozy natural gas fireplace in the living room, and a WETT-certified wood stove in the recreation room. The yard features mature trees including flowering magnolia and pink dogwood, grapes, plus the fully fenced backyard is a gardener’s dream with irrigation, garden beds, and a level lawn area. A bonus 24x20 workshop with power and an oversized double garage complete this unique property. Close to schools, shopping, and recreation, 3311 Beam Rd. is the perfect place to raise a family or host extended family. Be sure to book a viewing of this rare find today! (id:39198)
Property Details
Interior
Features
Second level Floor
Bedroom
10'1'' x 12'2''Bedroom
10'4'' x 12'2''Other
15'0'' x 23'2''Exterior
Parking
Garage spaces -
Garage type -
Total parking spaces 4
Property History
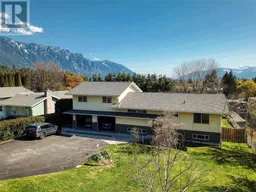 50
50
