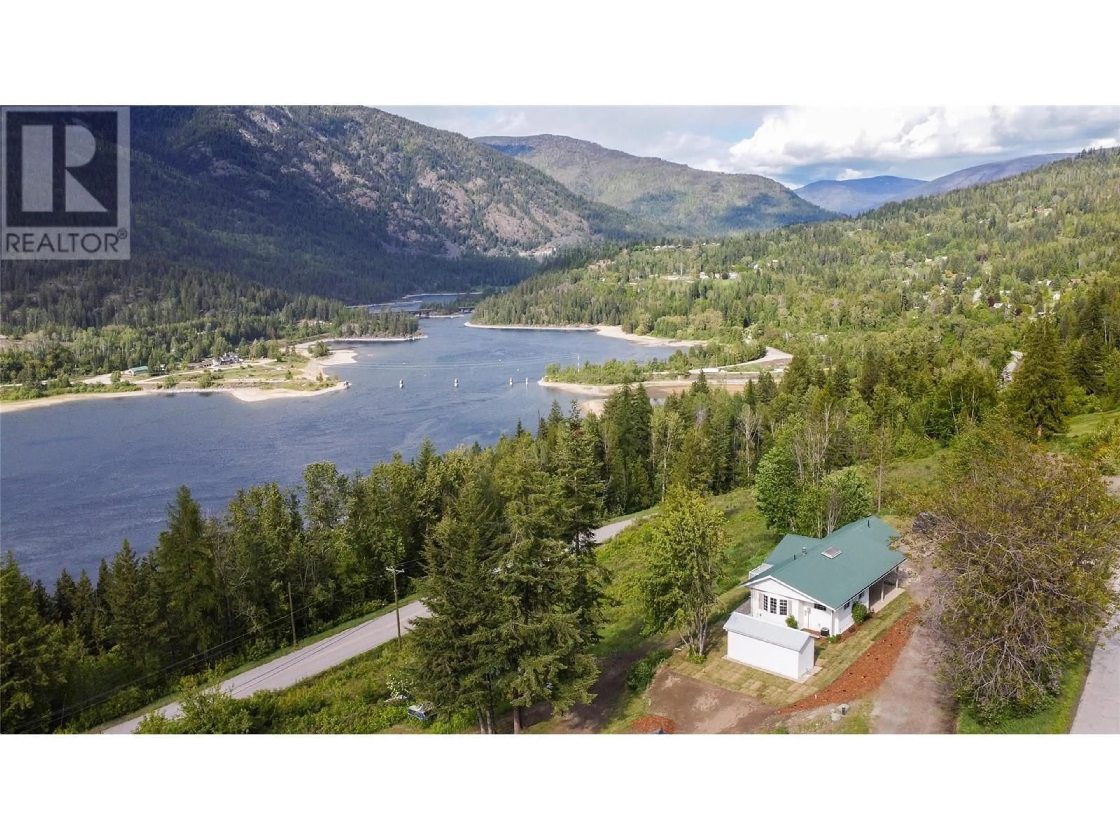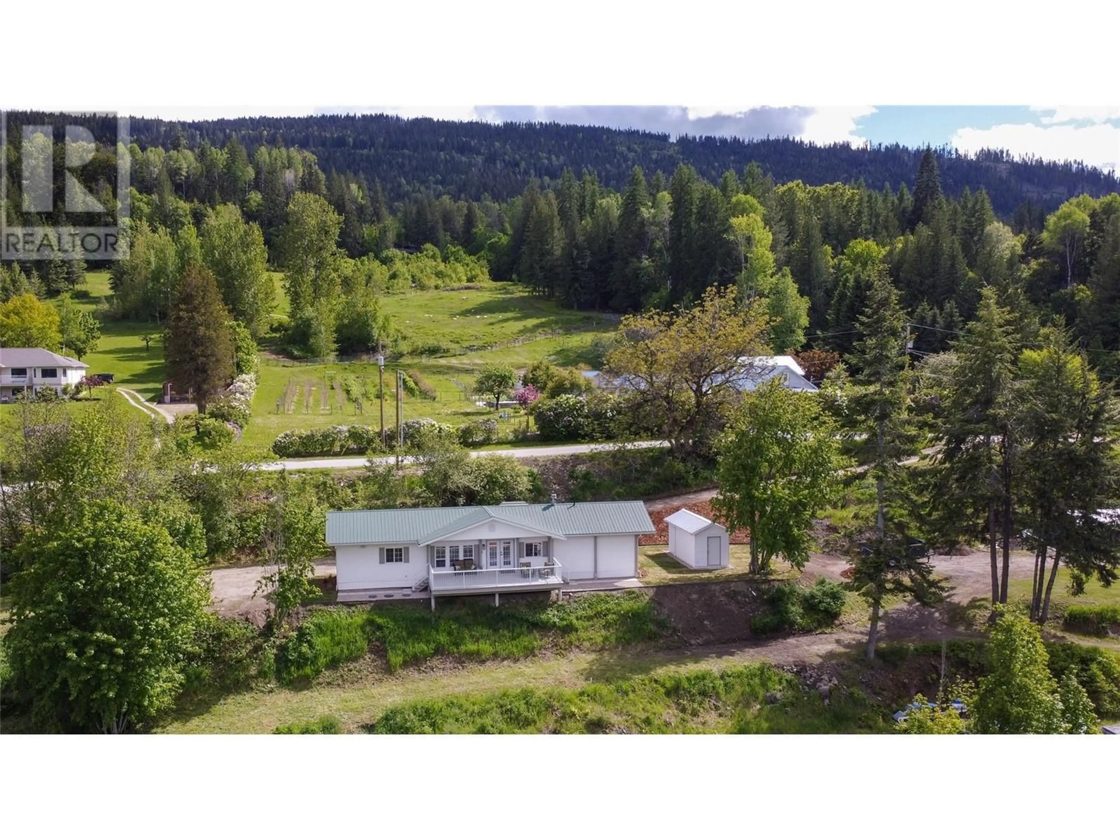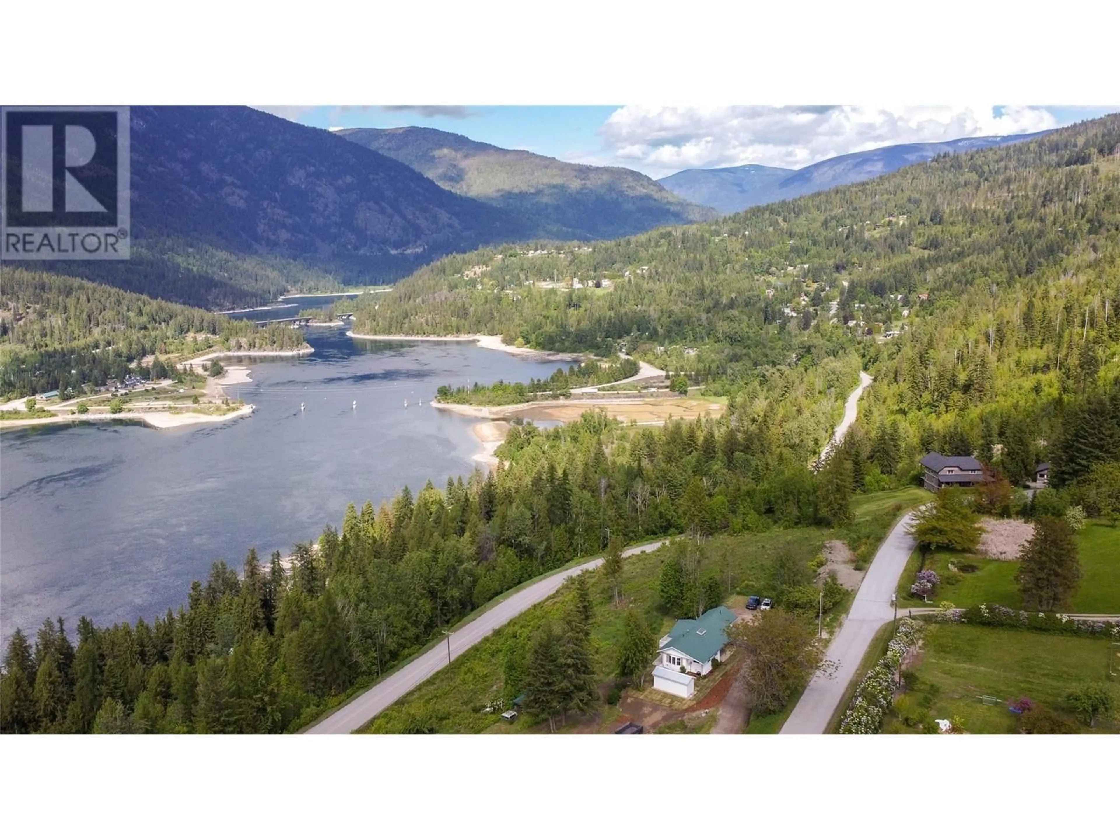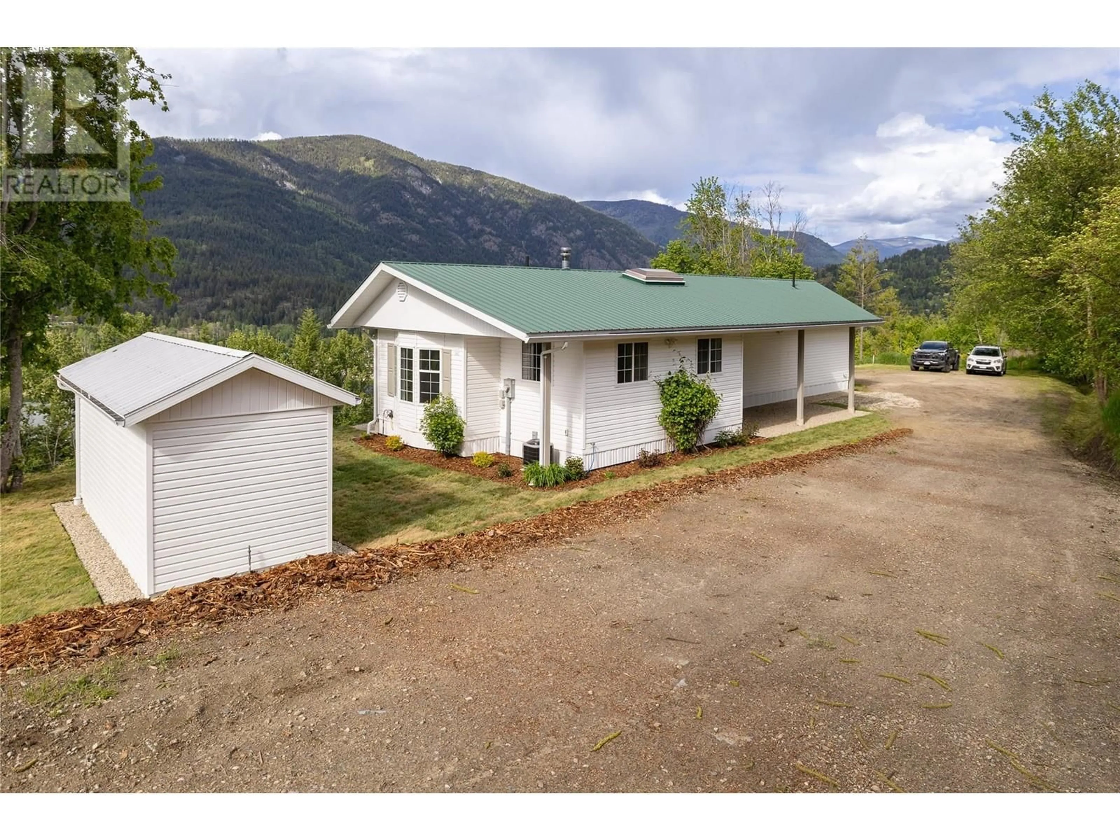3288 VINDUSKY ROAD, Nelson, British Columbia V1L6X7
Contact us about this property
Highlights
Estimated ValueThis is the price Wahi expects this property to sell for.
The calculation is powered by our Instant Home Value Estimate, which uses current market and property price trends to estimate your home’s value with a 90% accuracy rate.Not available
Price/Sqft$560/sqft
Est. Mortgage$2,516/mo
Tax Amount ()-
Days On Market1 day
Description
Step into this beautifully renovated home where no one has lived since the updates were completed—offering a fresh, like-new experience for the next owner. Just 10 minutes from Nelson in peaceful Blewett and 2 minutes from Taghum Beach, this move-in-ready residence blends comfort, style, and convenience. Inside are 2 bedrooms, 2 updated bathrooms with heated tile floors, new vanities, and countertops. A spacious bonus room at the entry is ideal for a home office or Murphy bed for guests. The bright kitchen features skylights, sleek counters, under-cabinet lighting, a Moen granite sink, and brand-new stainless steel appliances. Durable vinyl flooring runs throughout—great for pets and kids. Double doors open to a low-maintenance deck with Flexstone coating and aluminum railings—perfect for entertaining. Enjoy stunning, unobstructed views of the Kootenay River stretching in both directions. The primary bedroom offers a walk-in closet with organizers and a private ensuite. Major upgrades include new PEX plumbing, hot water tank, central A/C, 200-amp underground electrical service, a new well, pump, and water softener. The septic system was pumped and evaluated in July 2024. Outside features include newly laid sod, partial landscaping, a shed for storage and ample parking with a carport and snow roof. With extensive upgrades and a peaceful setting, this home truly checks all the boxes. (id:39198)
Property Details
Interior
Features
Main level Floor
4pc Ensuite bath
8'11'' x 5'1''Other
3'11'' x 5'1''Primary Bedroom
13'2'' x 12'3''4pc Bathroom
5' x 7'5''Exterior
Parking
Garage spaces -
Garage type -
Total parking spaces 4
Property History
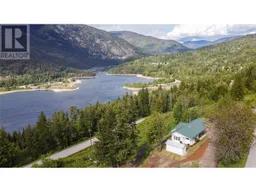 69
69
