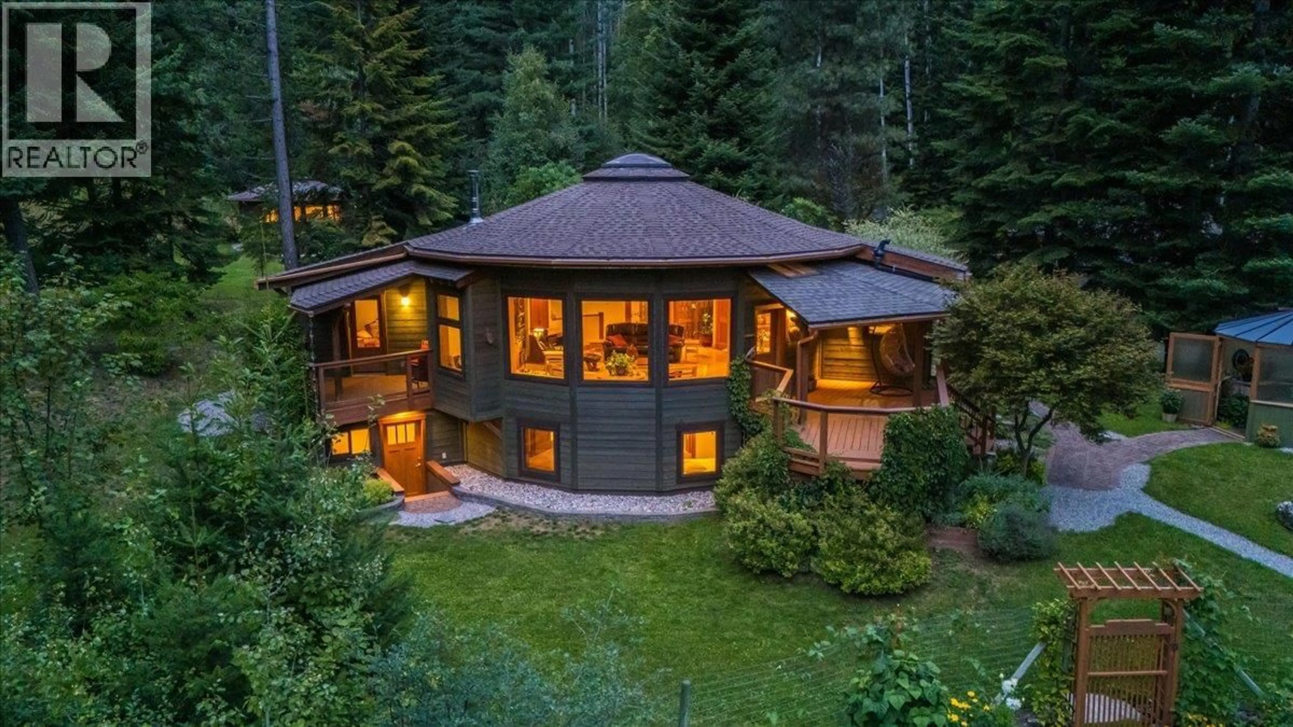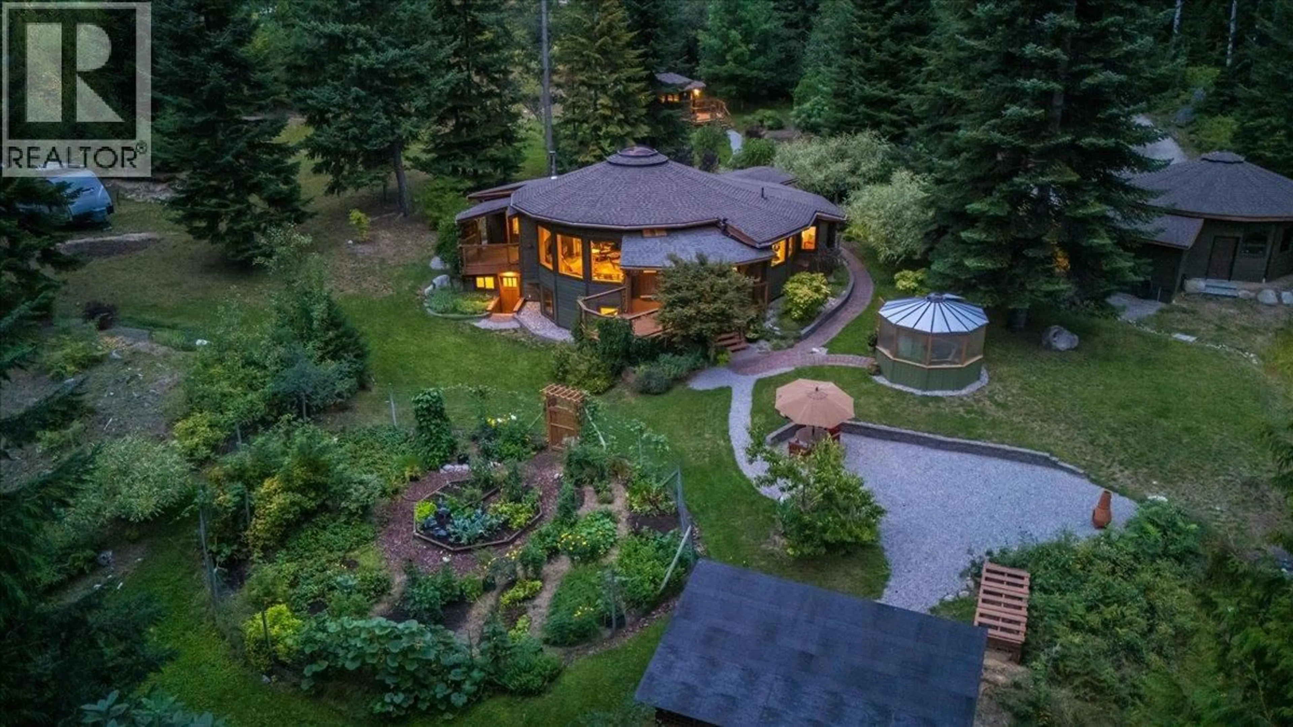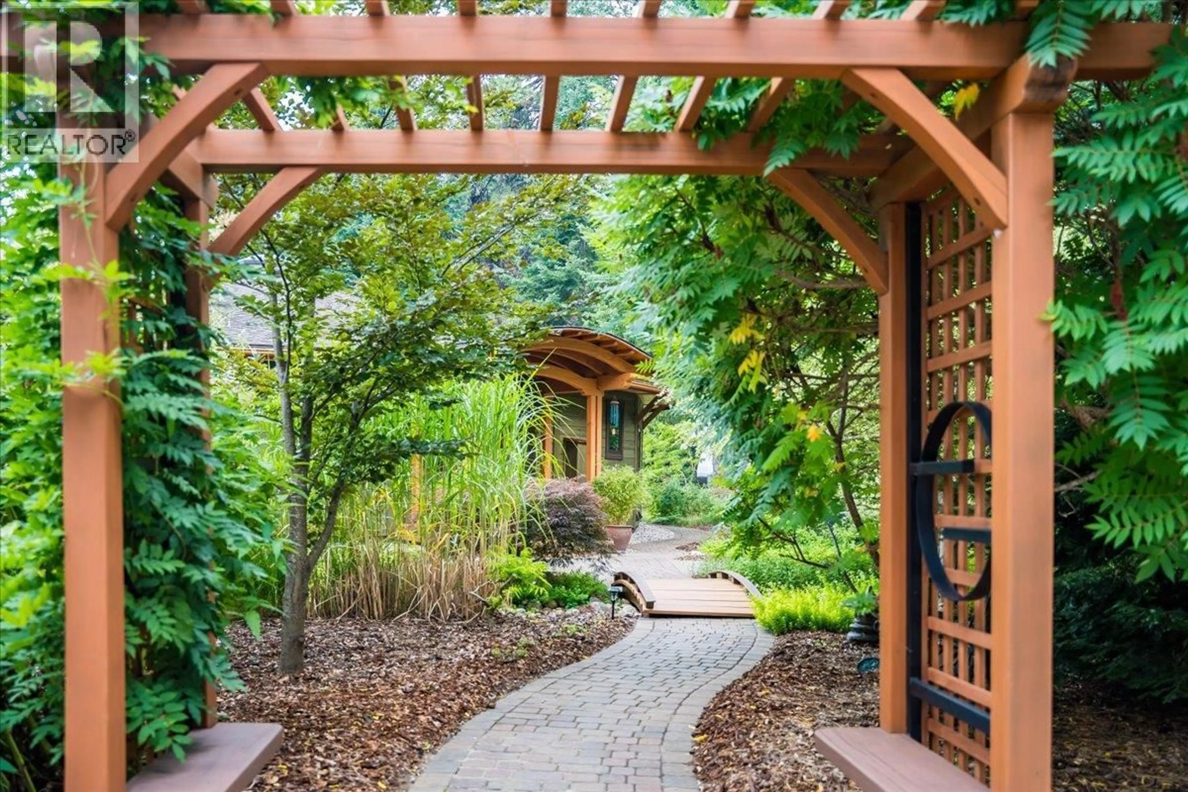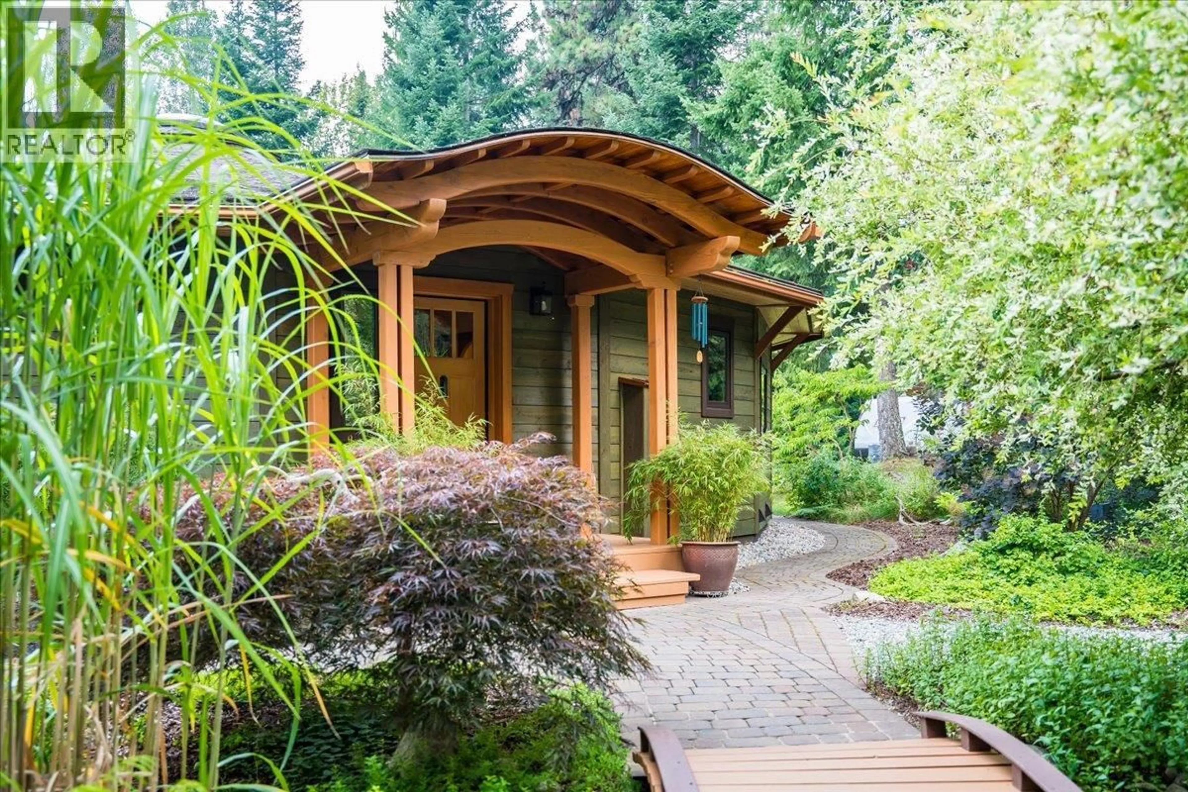3234 HEDDLE ROAD, Nelson, British Columbia V1L6M3
Contact us about this property
Highlights
Estimated valueThis is the price Wahi expects this property to sell for.
The calculation is powered by our Instant Home Value Estimate, which uses current market and property price trends to estimate your home’s value with a 90% accuracy rate.Not available
Price/Sqft$585/sqft
Monthly cost
Open Calculator
Description
Tucked away on 1.56 South-facing acres, this impeccably maintained, Designer built, Mandala home offers rare privacy and a deep connection to nature. Its round design, crowned with a central dome skylight, blends seamlessly into the surrounding landscape, making it feel as though it has always belonged. Built in 2012 as BC’s first Energy Star Certified home, it features passive solar design, timber frame details throughout, a curved staircase, and panoramic wood-clad windows that capture light, views, and the surrounding forest from every angle. The open living room, dining area, and custom kitchen form the heart of the home, while bedrooms and bathrooms are thoughtfully placed on the outer circle for privacy. Sweet window seats invite moments of rest, while in-floor radiant heat, tiled floors, and a wood stove provide year-round comfort. The spa-like primary suite boasts a soaker tub with a nature-view window and private deck. Outside, Japanese-inspired landscaping weaves cobblestone paths, cedar arbors, and curved bridges over a seasonal creek into a park-like setting of mature trees, organic gardens, rain barrels, perennials and fire-smart, park-like grounds. The property also includes a guest-ready mandala cottage, greenhouse, double garage and a private artesian well. Located just a short drive from Nelson, BC, this property borders Crown land and is minutes from hiking, biking, Kootenay Lake beaches and a short drive to Whitewater Ski Resort and Ainsworth Hot Springs. (id:39198)
Property Details
Interior
Features
Lower level Floor
Storage
5'9'' x 6'4''Storage
5'2'' x 8'5''Laundry room
6'6'' x 5'3''Mud room
9'1'' x 11'2''Exterior
Parking
Garage spaces -
Garage type -
Total parking spaces 2
Property History
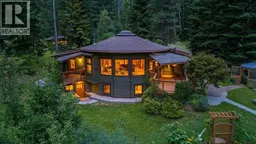 87
87
