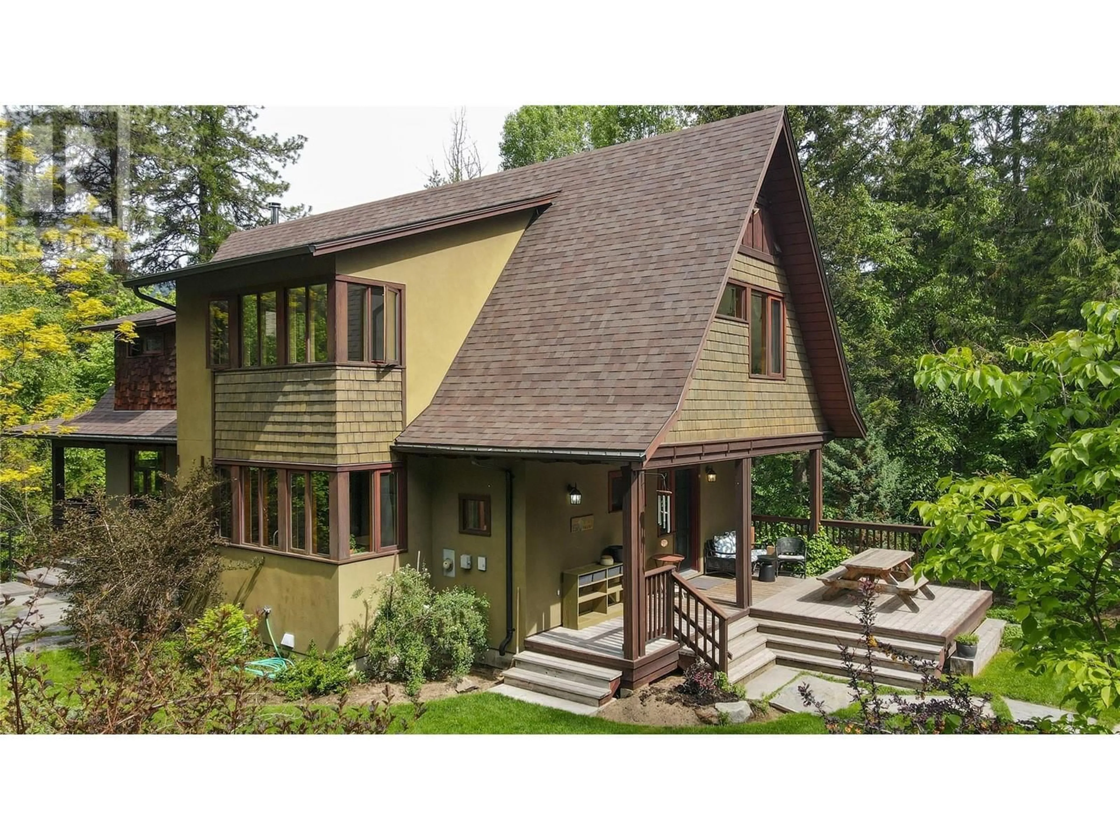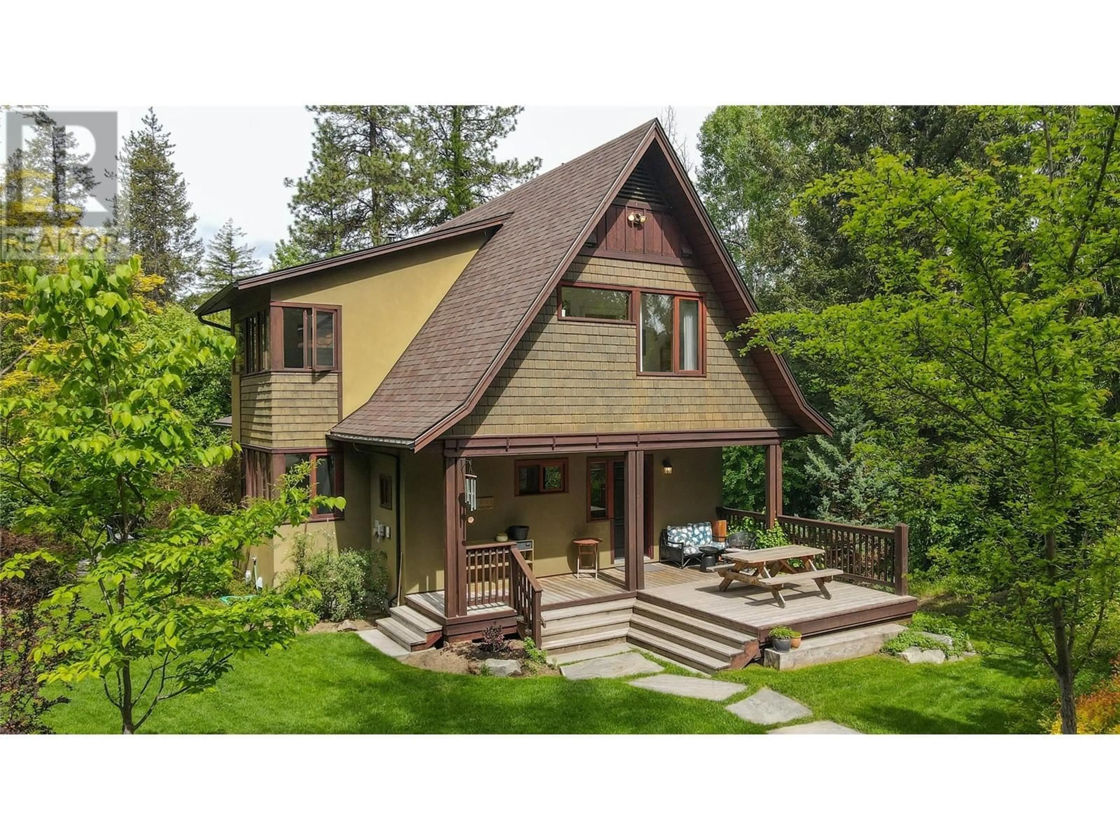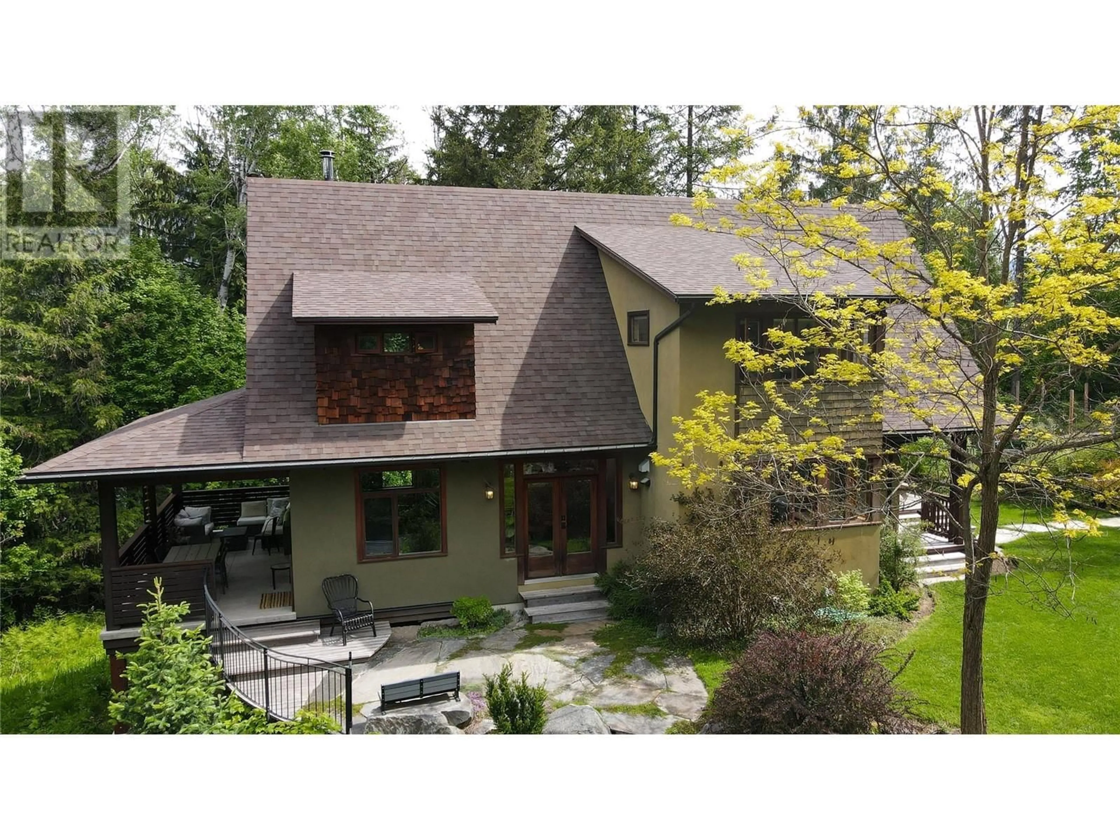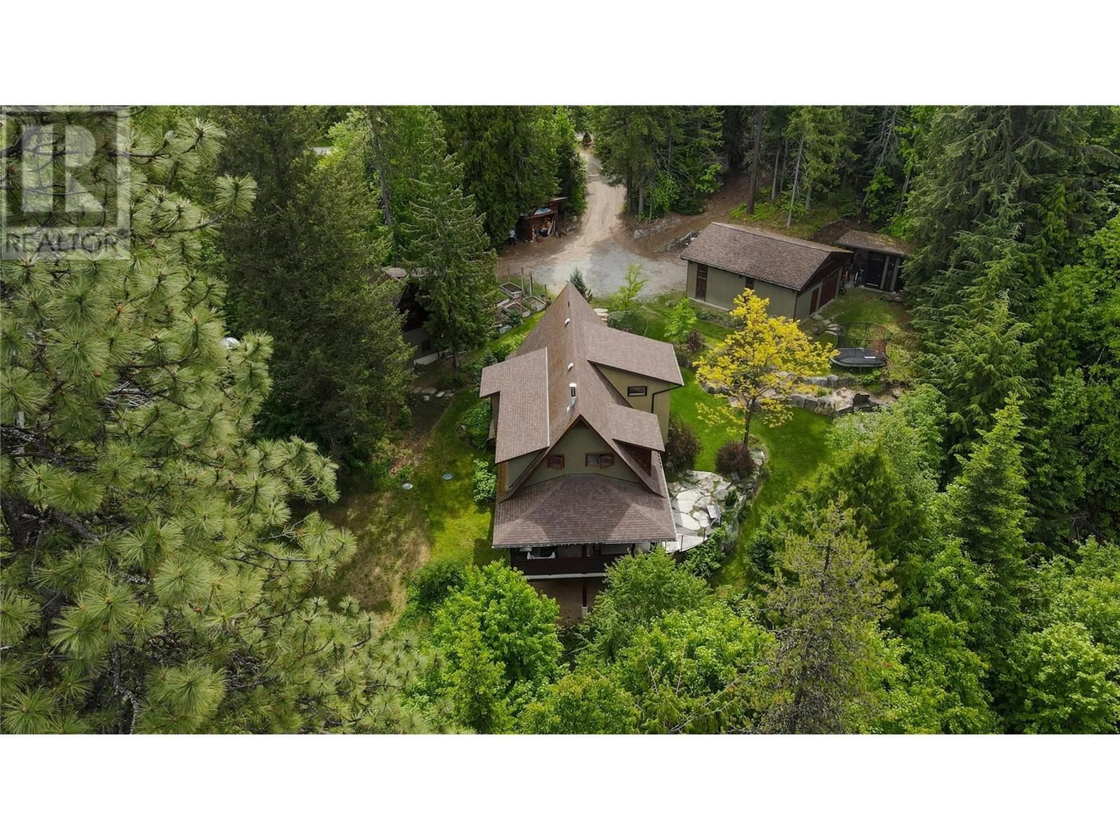3225 VINDUSKY ROAD, Nelson, British Columbia V1L6X7
Contact us about this property
Highlights
Estimated ValueThis is the price Wahi expects this property to sell for.
The calculation is powered by our Instant Home Value Estimate, which uses current market and property price trends to estimate your home’s value with a 90% accuracy rate.Not available
Price/Sqft$465/sqft
Est. Mortgage$5,561/mo
Tax Amount ()$5,113/yr
Days On Market21 hours
Description
Just 10 minutes from Nelson, this 2,785 sq ft home designed by architect Thomas Loh blends privacy, function, and natural beauty. The home features 4 bedrooms, a large office, 2.5 bathrooms, expansive windows, abundant natural light, and smart built-ins throughout. Set on 2.69 private acres bordered by Eagle Creek and French Brook, the property includes a 750 sq ft timber-framed shop (2011), two outbuildings, a woodshed, and subdivision potential. Xeriscaped, drought-tolerant landscaping surrounds the home. Water is supplied by a well and an irrigation license from the creek. A 2015 renovation expanded the living room, added a covered patio, and created an upper-level bedroom. The kitchen was fully updated in 2024 with solid acrylic countertops, tile backsplash, open shelving, and a built-in desk area. The upstairs bathroom features a refinished clawfoot tub, tiled shower, and separate toilet room. Heating is provided by in-floor radiant heat (electric boiler), electric baseboards, and a cozy wood stove. The finished basement includes a full bathroom, spacious laundry room, ample storage, and flexible living space ideal for guests, hobbies, or work-from-home use. A rare blend of quality, seclusion, and natural charm—just minutes from Nelson. (id:39198)
Property Details
Interior
Features
Basement Floor
Storage
11'4'' x 5'5''Bedroom
10'6'' x 12'3''Laundry room
10'8'' x 10'6''Foyer
8'5'' x 10'2''Exterior
Parking
Garage spaces -
Garage type -
Total parking spaces 2
Property History
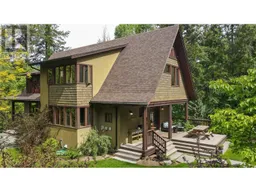 65
65
