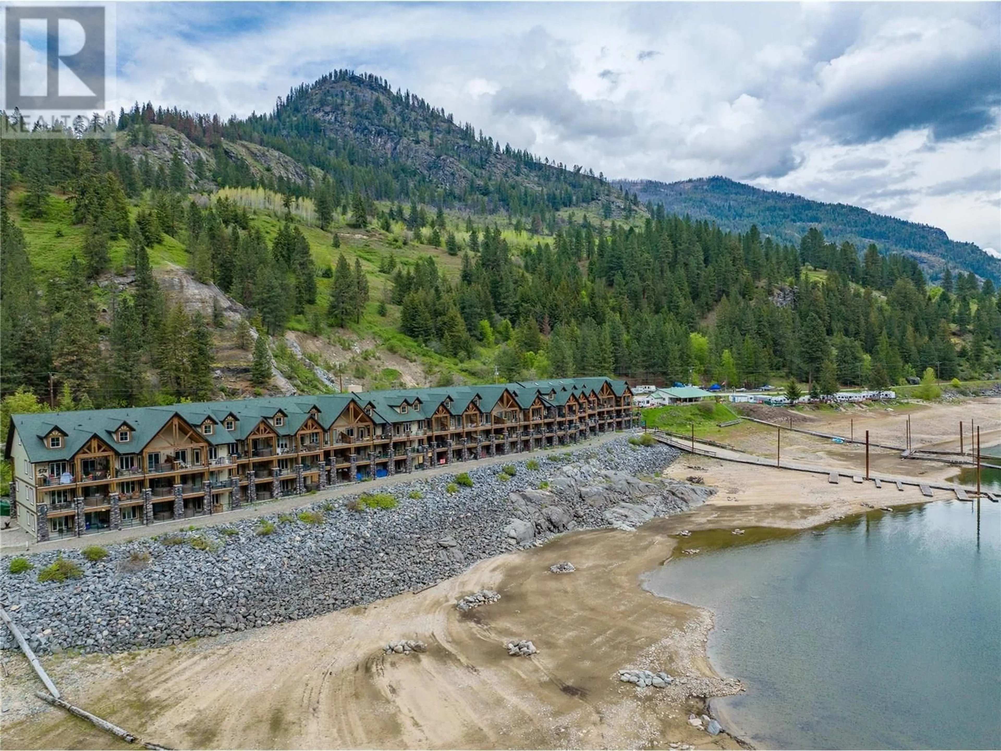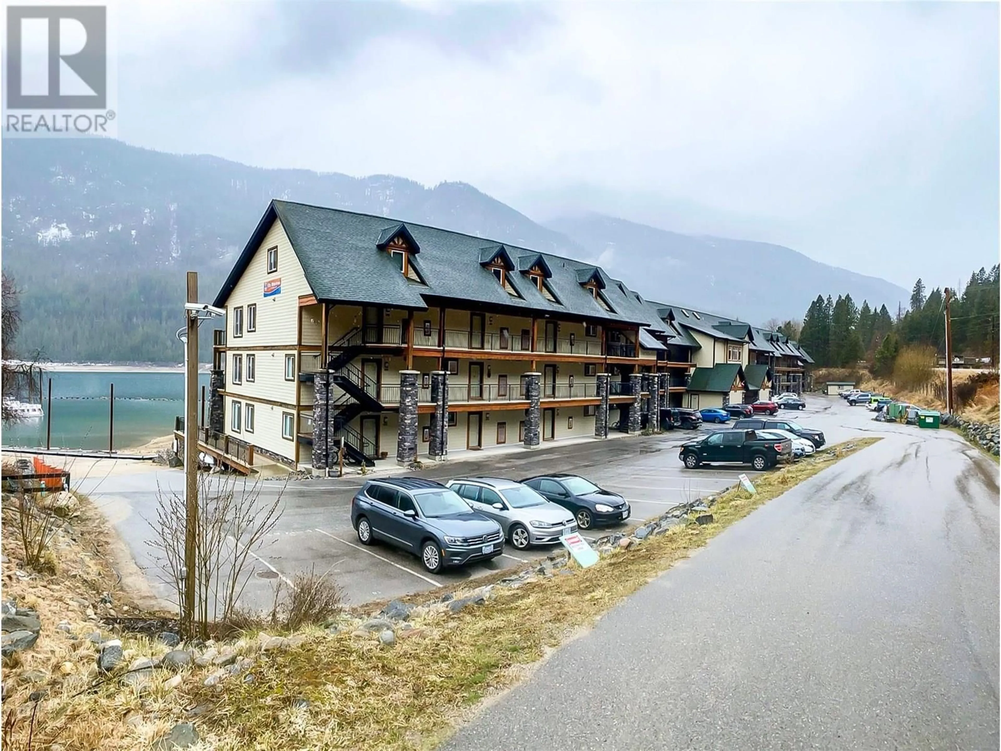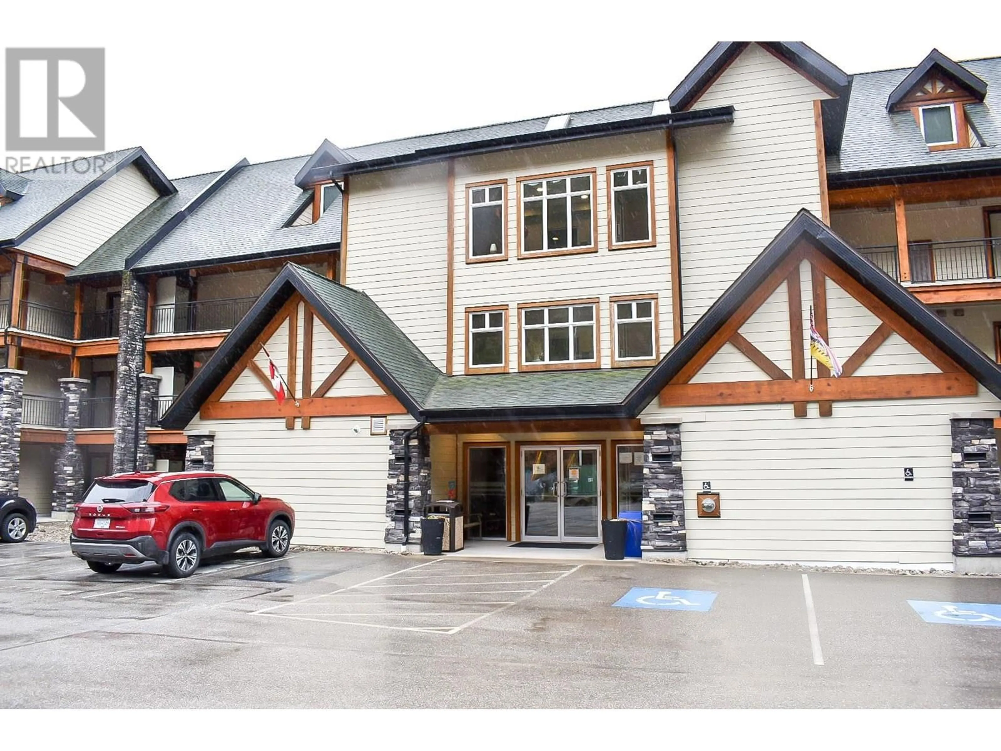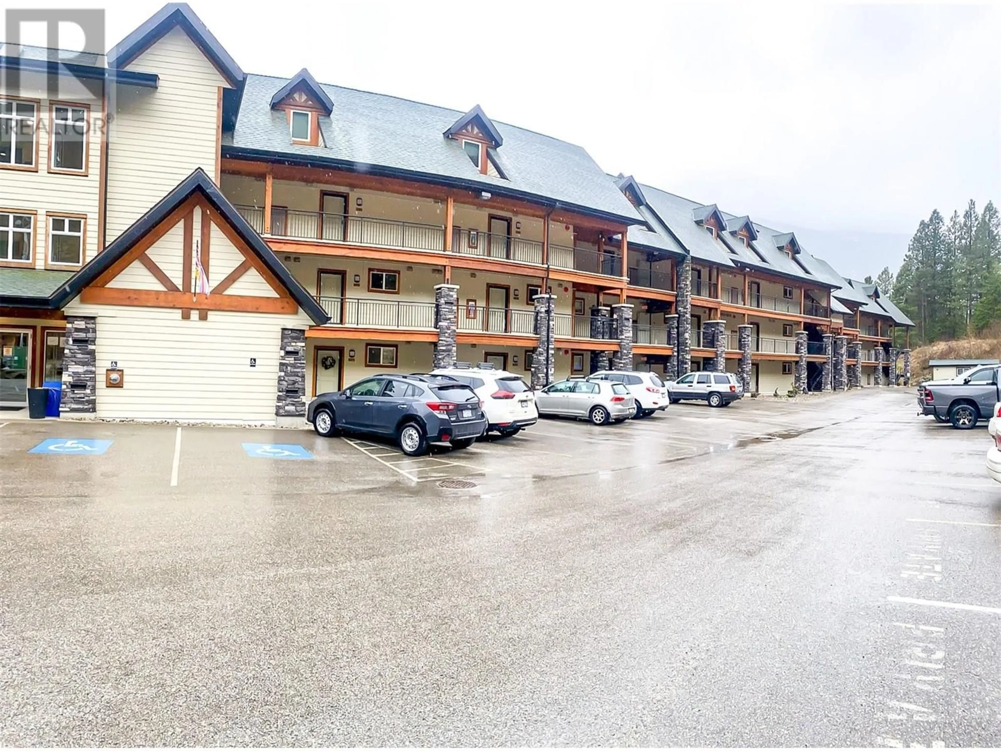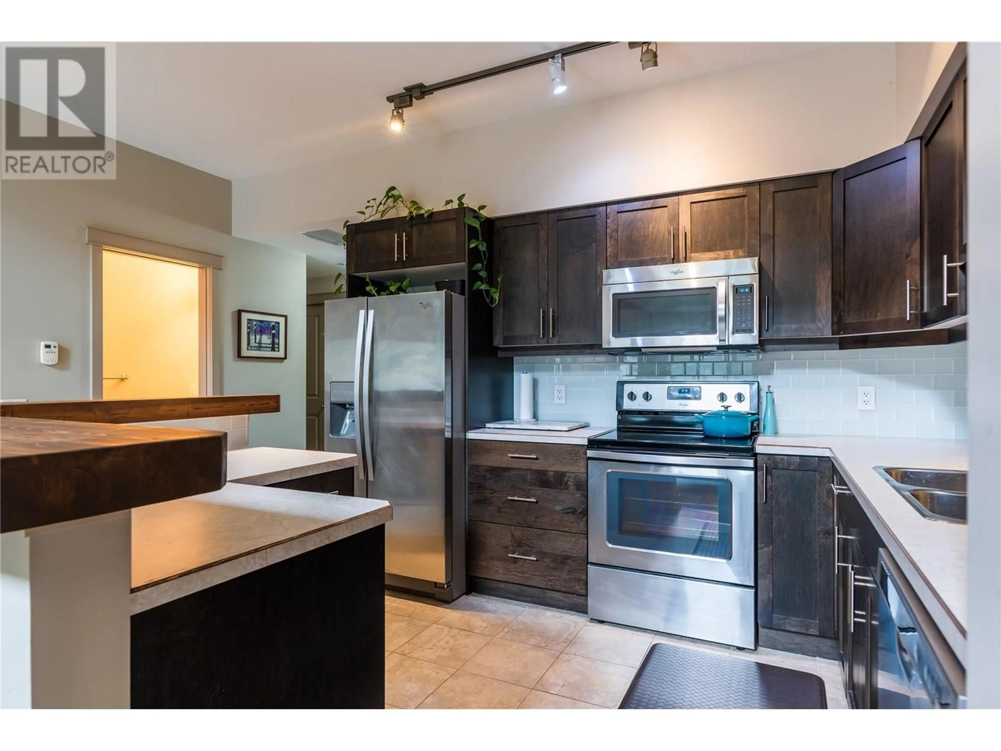307 - 5570 BROADWATER ROAD, Castlegar, British Columbia V1N0A1
Contact us about this property
Highlights
Estimated valueThis is the price Wahi expects this property to sell for.
The calculation is powered by our Instant Home Value Estimate, which uses current market and property price trends to estimate your home’s value with a 90% accuracy rate.Not available
Price/Sqft$338/sqft
Monthly cost
Open Calculator
Description
Are you looking for the quiet place to get away from the hustle and bustle? Then this is what you're looking for! Unit #307 at The Waterfront at Arrow Lakes is the right place for you. This property is a 57 unit complex located less than 15 minutes from Castlegar on the shores of Arrow Lake. Step out your door into the outdoor recreation that the West Kootenay's offer. Here you are an hour from two fantastic ski hills in Red Mountain Resort and Whitewater Resort, golf courses, bike trails, beaches, campgrounds, anything outdoors! Or just step out your door and walk right down to the lake to enjoy its beautiful waters. The unit itself is an updated 2 bedroom, 2.5 bathroom top floor unit with excellent south facing views of the lake. Large windows let in plenty of natural light while you sit in front of your cozy fireplace or work in the bedroom currently used as a home office. Not to mention that deck!! This is the perfect spot to sit and enjoy cocktails as the sun sets. The upper floor of the loft features the second bedroom, a full bathroom and a ""flex space"" that could be functional in a variety of roles. Property is currently occupied by tenants that keep the property clean and who would love to stay! Come check out what the Arrow's have to discover, call your REALTOR to book your viewing today. (id:39198)
Property Details
Interior
Features
Second level Floor
Loft
10'2'' x 13'0''Bedroom
10'2'' x 12'7''4pc Bathroom
Exterior
Parking
Garage spaces -
Garage type -
Total parking spaces 1
Condo Details
Inclusions
Property History
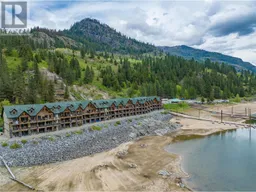 42
42
