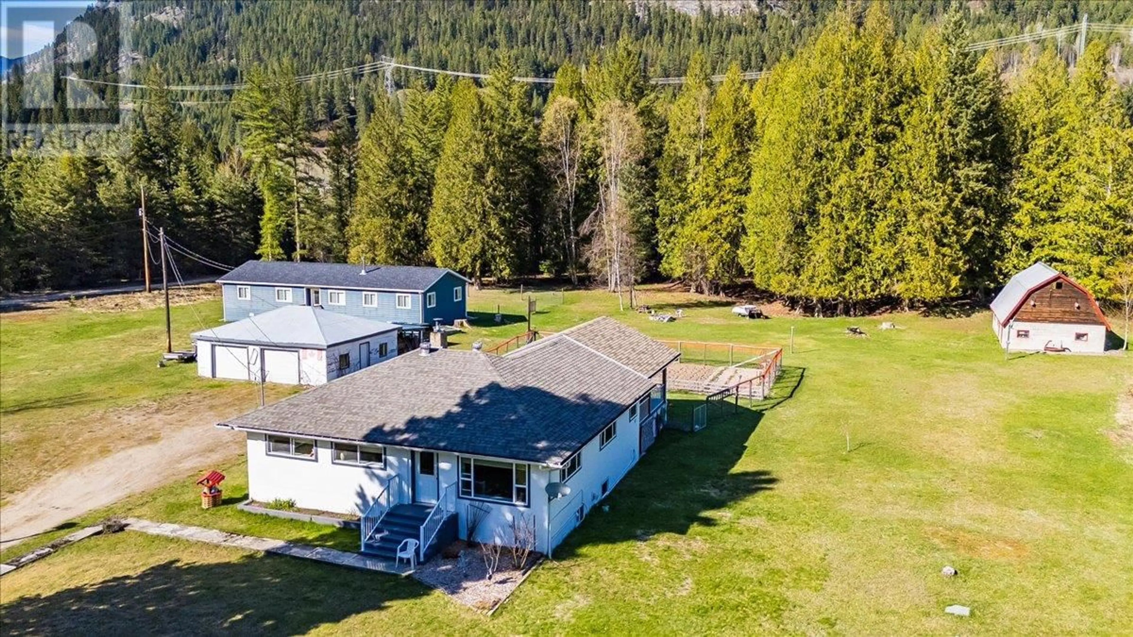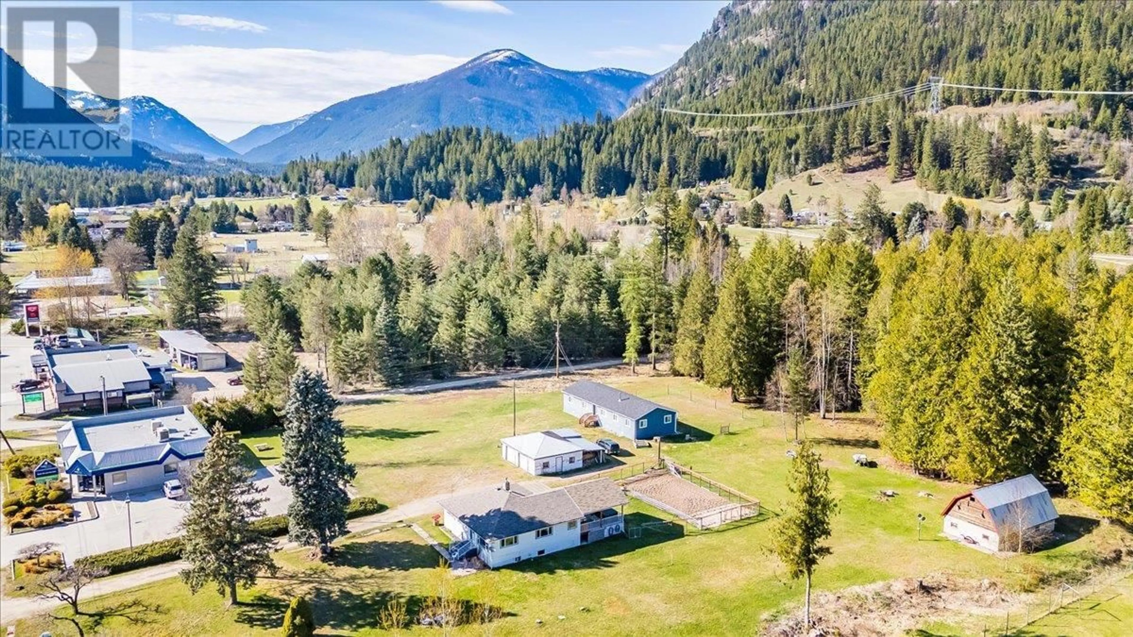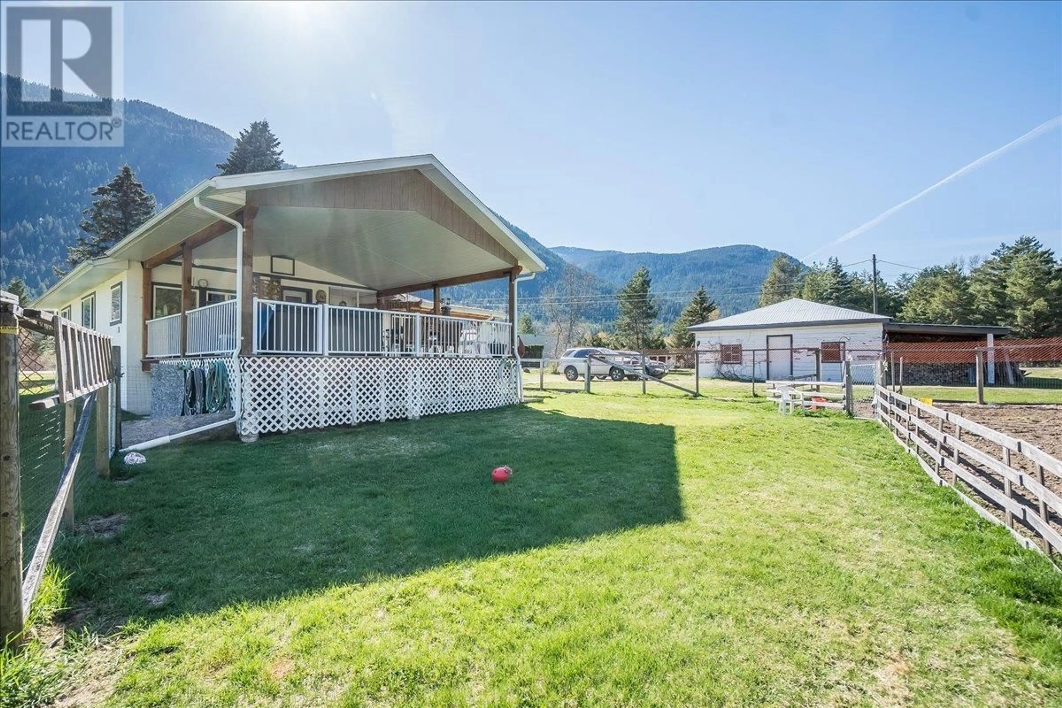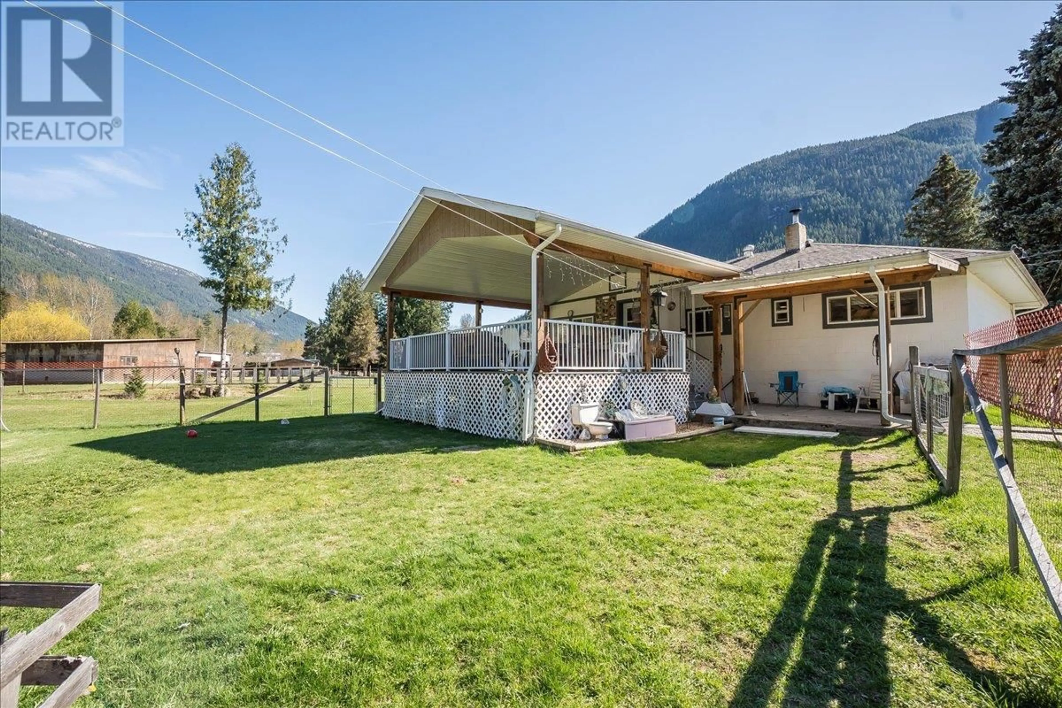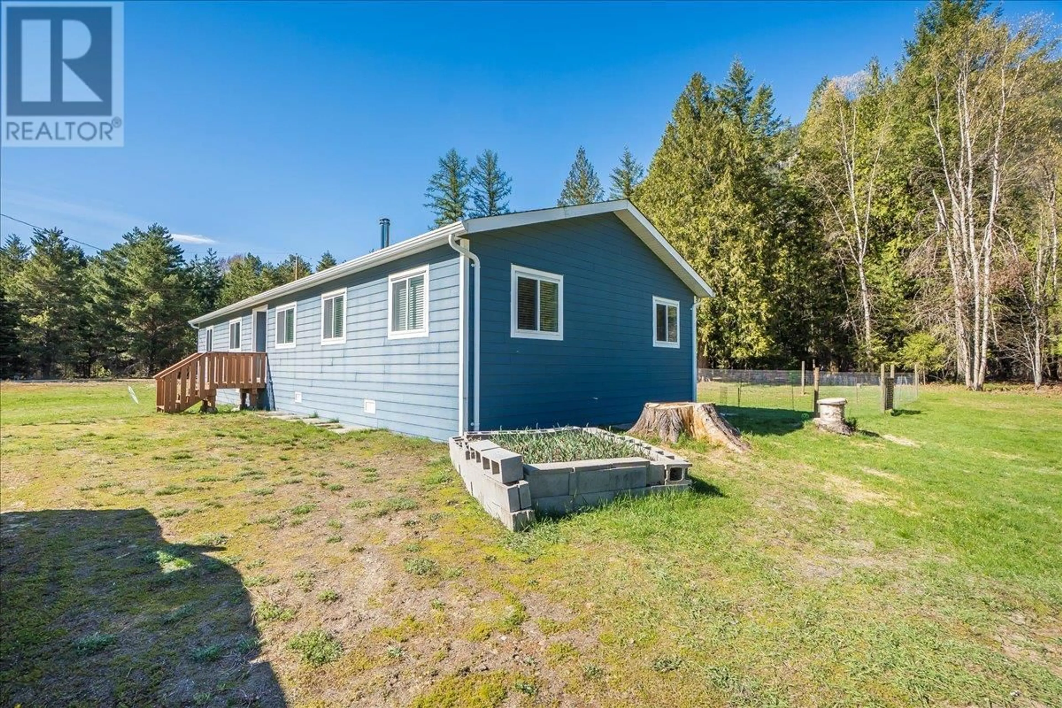3006 HIGHWAY 6 HIGHWAY, Slocan Park, British Columbia V0G2E0
Contact us about this property
Highlights
Estimated valueThis is the price Wahi expects this property to sell for.
The calculation is powered by our Instant Home Value Estimate, which uses current market and property price trends to estimate your home’s value with a 90% accuracy rate.Not available
Price/Sqft$499/sqft
Monthly cost
Open Calculator
Description
Peaceful Acreage with Two Homes in Beautiful Slocan Park! Nestled on 4.35 fully usable acres in picturesque Slocan Park, this exceptional property offers the perfect blend of country living, comfort, and versatility. Whether you're looking for a multi-family setup or your own private homestead, this one ticks all the boxes. The 1,782 sq. ft. 4-bedroom, 2-bathroom modular home was built in 2016 and features an open-concept design with a large living room, cozy family room, and a bright kitchen/dining area perfect for gatherings. The master bedroom includes a full ensuite plus walk-in-closet. Features throughout include vaulted ceilings, cozy woodstove for the winter months and drywall. The second home is a solid 3-bedroom, 2-bathroom house that underwent an extensive renovation approximately 10 years ago. It combines charm with modern updates and includes a newer covered sundeck off the back, complete with a hot tub and breathtaking mountain views. A perfect place to relax year-round. This scenic acreage offers a bit of everything—open pasture perfect for animals, a sprawling garden area to grow your own food, and a serene forested section for peaceful walks or extra privacy. The property includes a 25x31 detached garage plus a 21x36 barn. Great for livestock, feed, and loads of storage space. (id:39198)
Property Details
Interior
Features
Main level Floor
Full bathroom
Laundry room
7'6'' x 6'Bedroom
12'8'' x 12'2''Bedroom
10'4'' x 9'8''Exterior
Parking
Garage spaces -
Garage type -
Total parking spaces 2
Property History
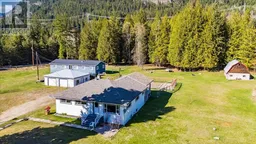 60
60
