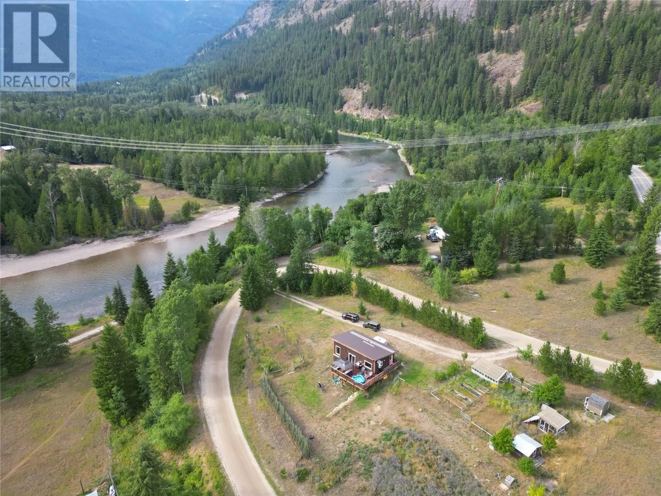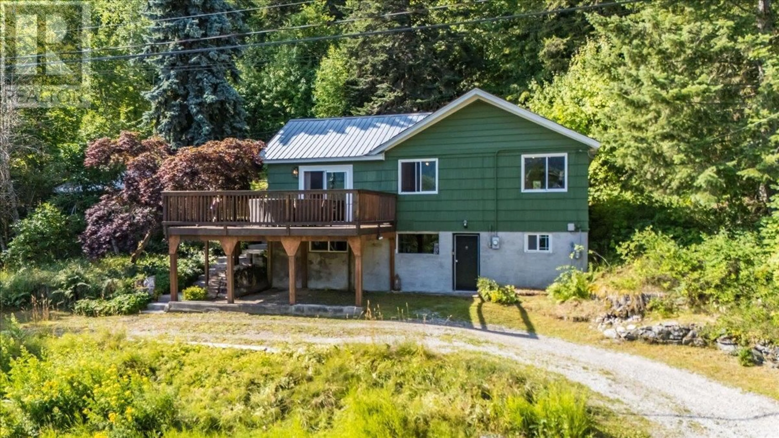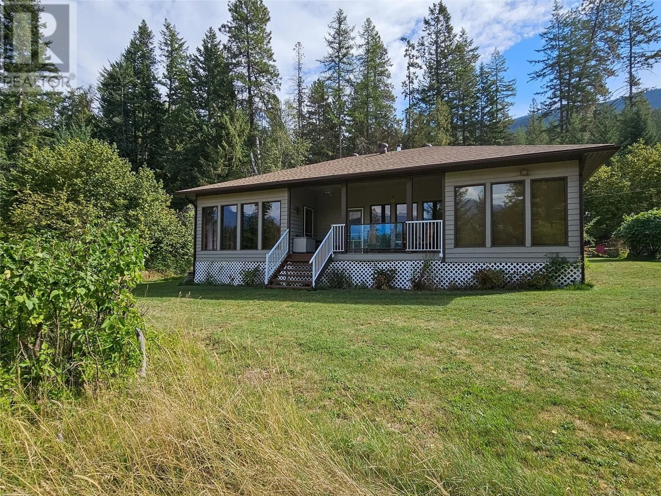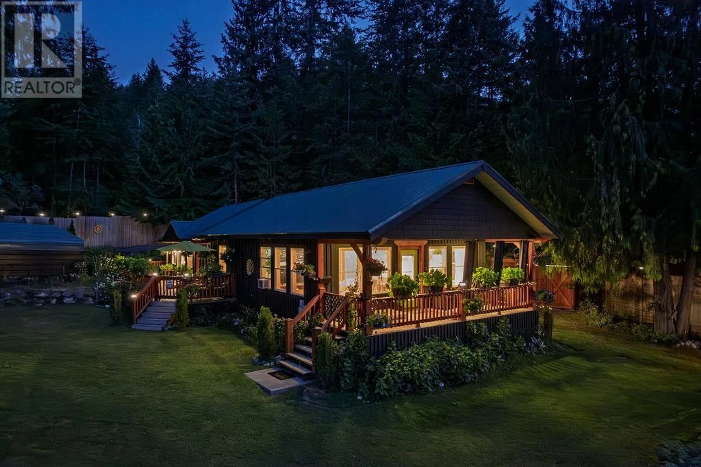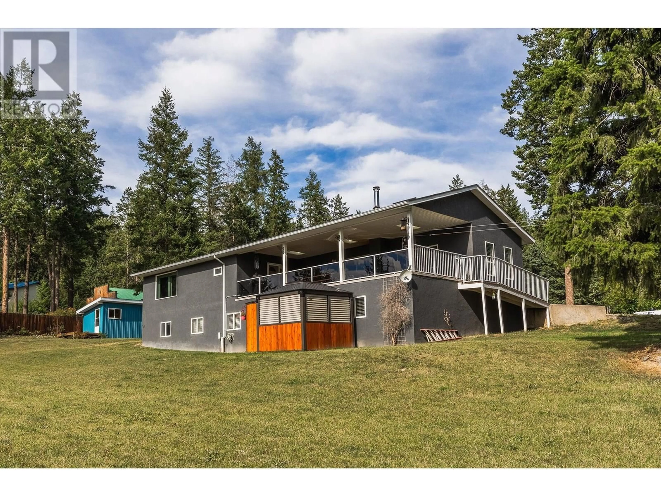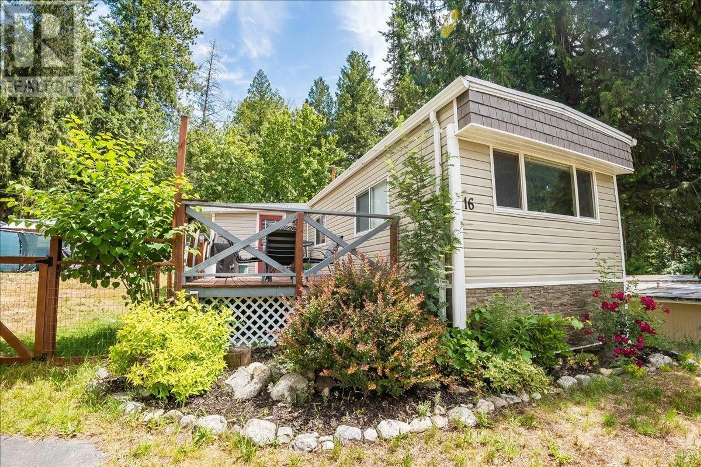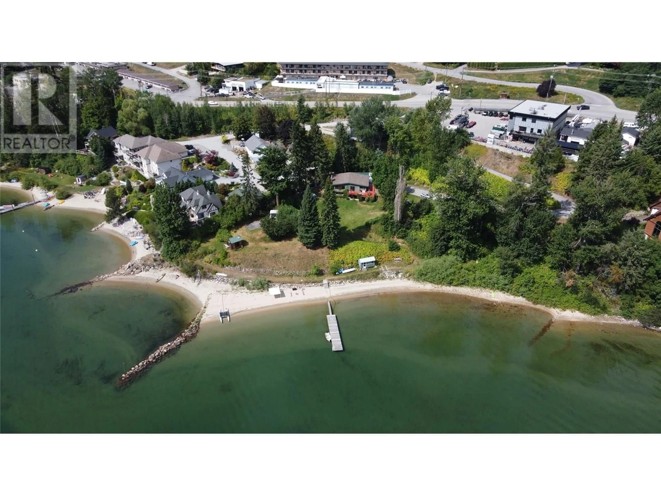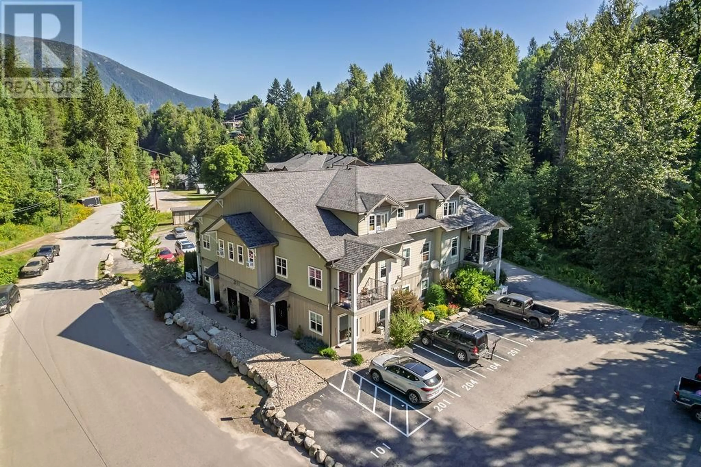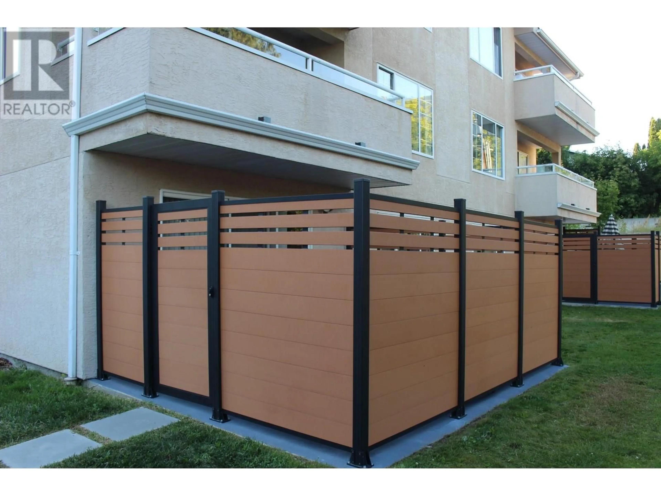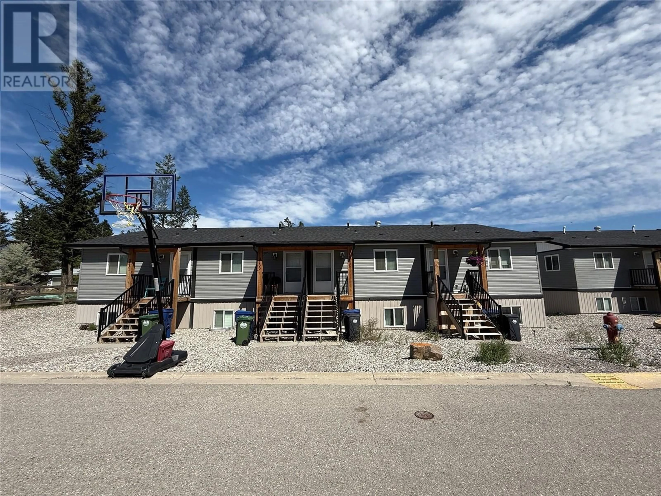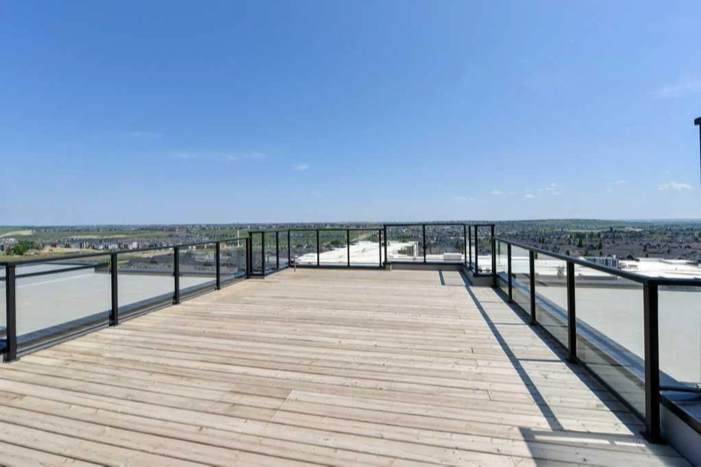Off Market
2836 LOWER SIX MILE ROAD , Nelson, British Columbia V1L6L6
This property is no longer on the market.
Searching for a new home?
Connect with a proven, local real estate agent to help you find your dream home.
or
How much is your home worth?
Get an instant home value estimate and keep track of your most precious asset over time.
