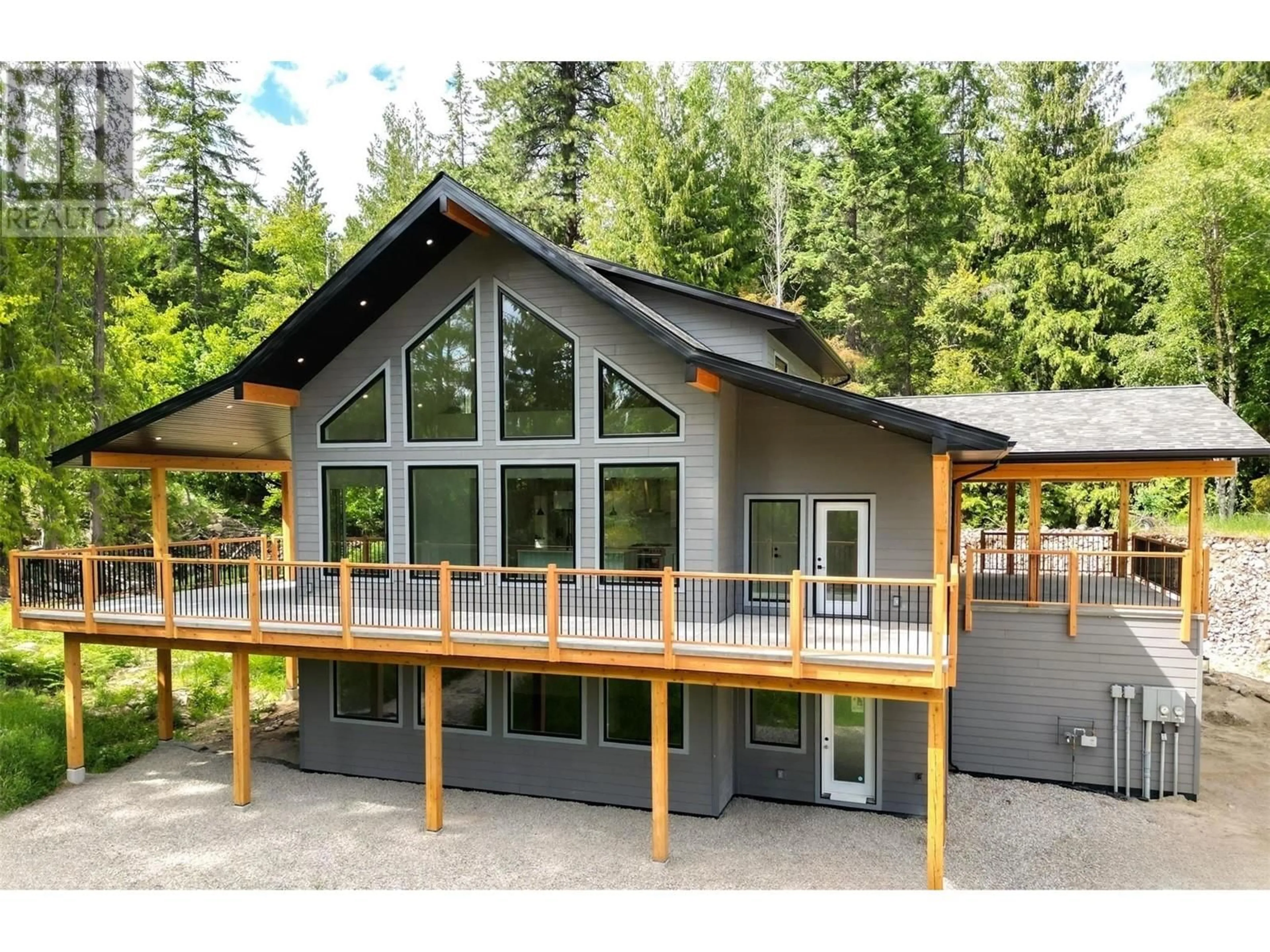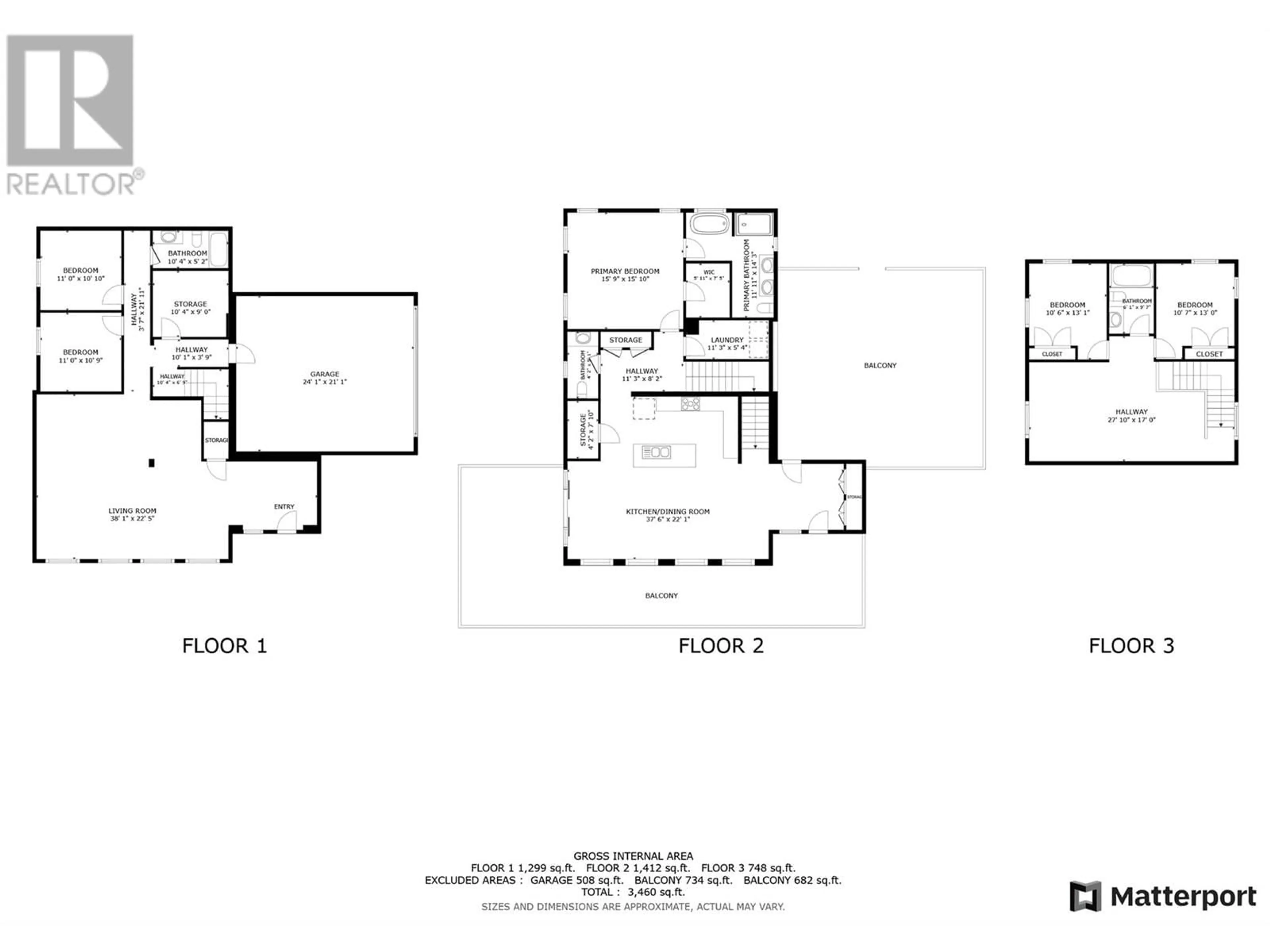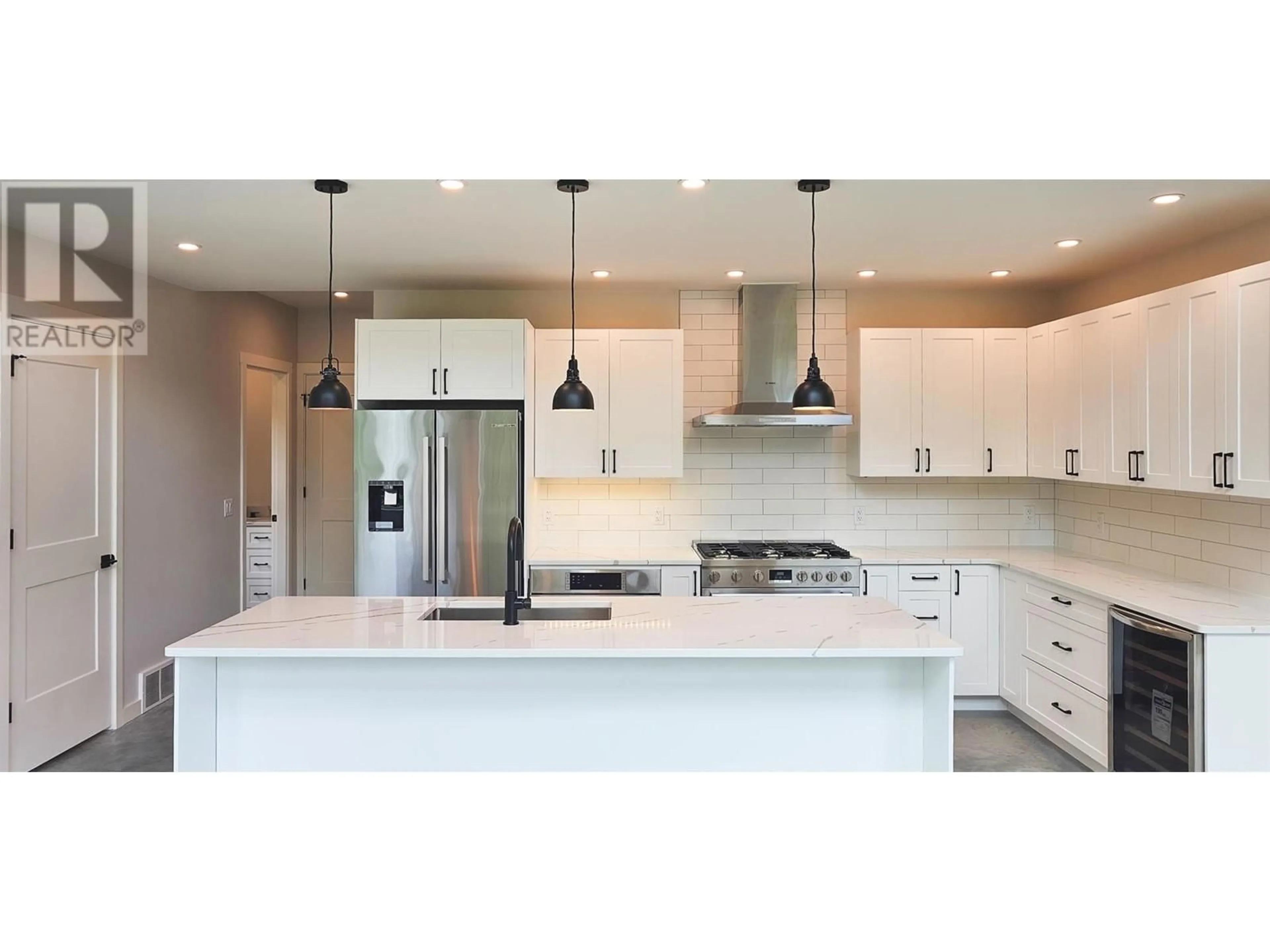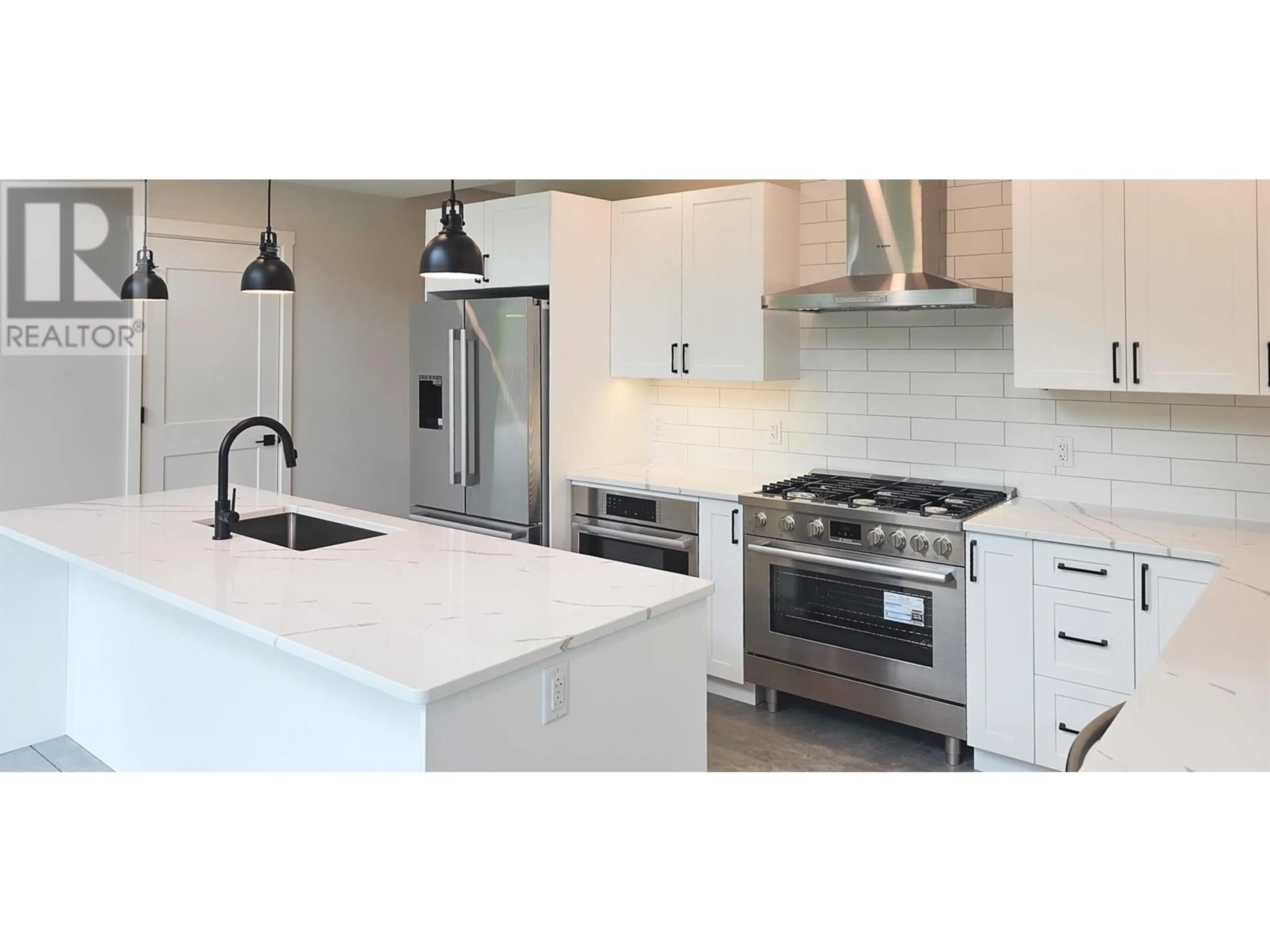2801 HARLOW ROAD, Nelson, British Columbia V1L6L3
Contact us about this property
Highlights
Estimated valueThis is the price Wahi expects this property to sell for.
The calculation is powered by our Instant Home Value Estimate, which uses current market and property price trends to estimate your home’s value with a 90% accuracy rate.Not available
Price/Sqft$418/sqft
Monthly cost
Open Calculator
Description
Welcome to Modern living in rural paradise. This stunning, high-quality new build just 11 minutes from Nelson. This beautifully crafted home blends modern luxury with thoughtful design, offering 9-foot vaulted ceilings, two expansive concrete decks, and eight large south-facing windows that flood the interior with natural light. With 5 bedrooms and 3.5 bathrooms, there’s plenty of space for family and guests. The separately metered basement features two bedrooms and a full bath, with plumbing already in place—perfect for a potential suite or flexible use. Built to an exceptional standard, this home boasts Douglas fir posts and beams, durable Hardie board siding, polished concrete floors, and a heated bathroom floor for added comfort. The main floor, basement, and double attached garage are all plumbed for in-floor heating—ready for optional gas boiler installation. Stylish finishes include modern shaker-style cabinetry, quartz countertops throughout, and a luxurious primary ensuite with a soaker tub, walk-in shower, and double vanity. Never run out of water with a private well, producing an impressive 40 gallons per minute—a valuable asset. Enjoy peace of mind with a comprehensive 2-5-10 home warranty. This home is Step Code 4, highly energy-efficient, ensuring affordable utility bills. GST is included! Tucked away in a quiet, private setting, you’re just minutes from a public beach, golf course, fishing, and scenic hiking trails. This property is being sold below cost! This offering is of truly remarkable value. Don’t miss this exceptional opportunity! (id:39198)
Property Details
Interior
Features
Basement Floor
Living room
22'5'' x 38'1''Kitchen
15'0'' x 15'0''Full bathroom
Bedroom
10'9'' x 10'0''Exterior
Parking
Garage spaces -
Garage type -
Total parking spaces 6
Property History
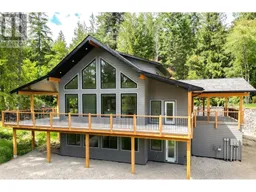 93
93
