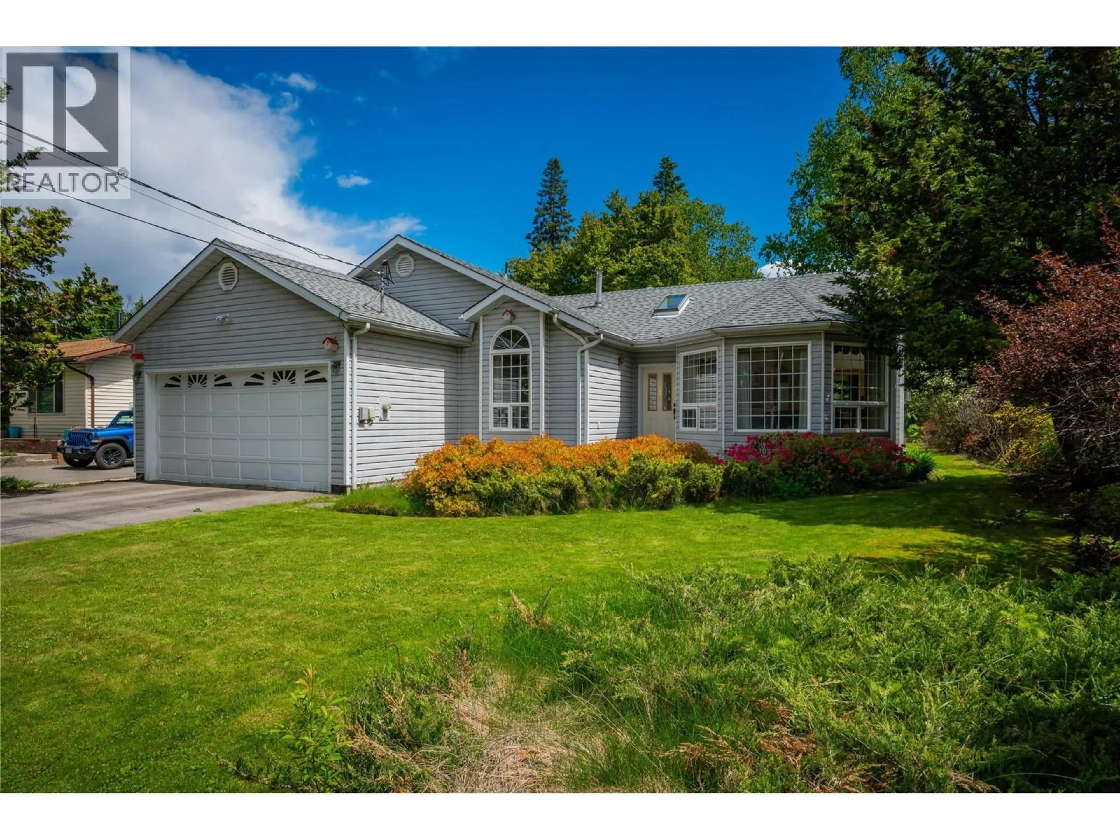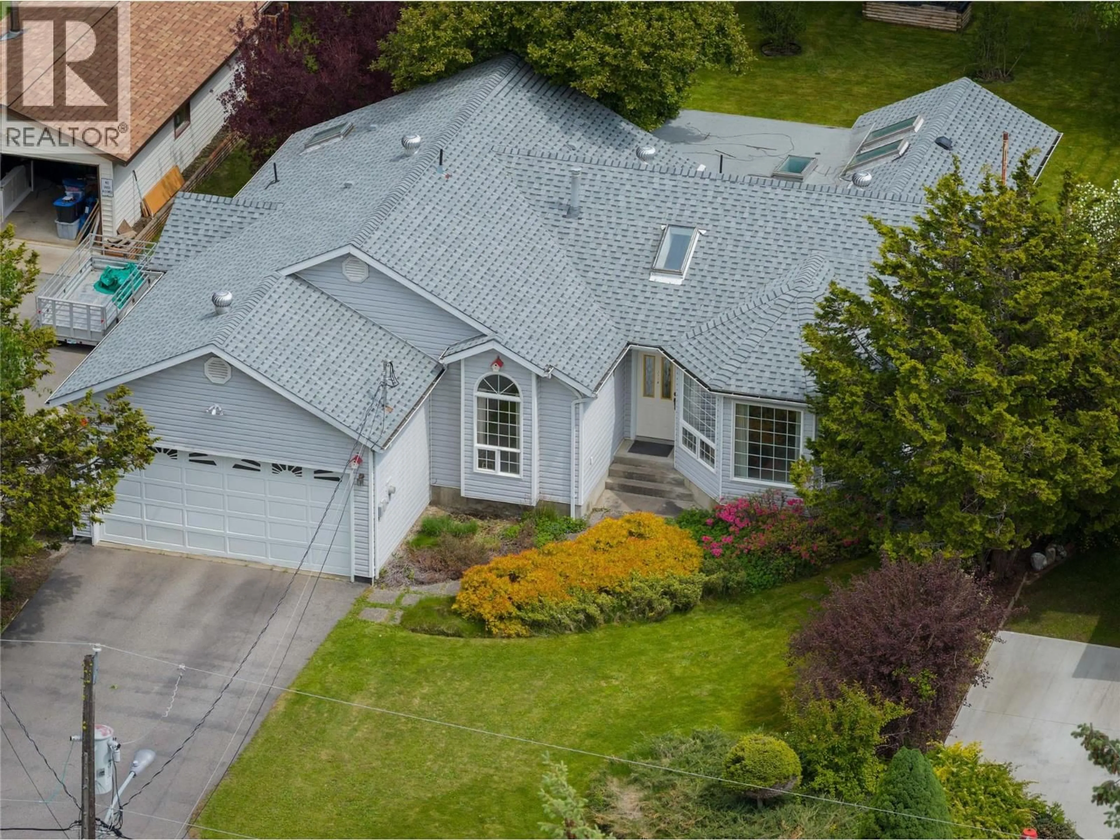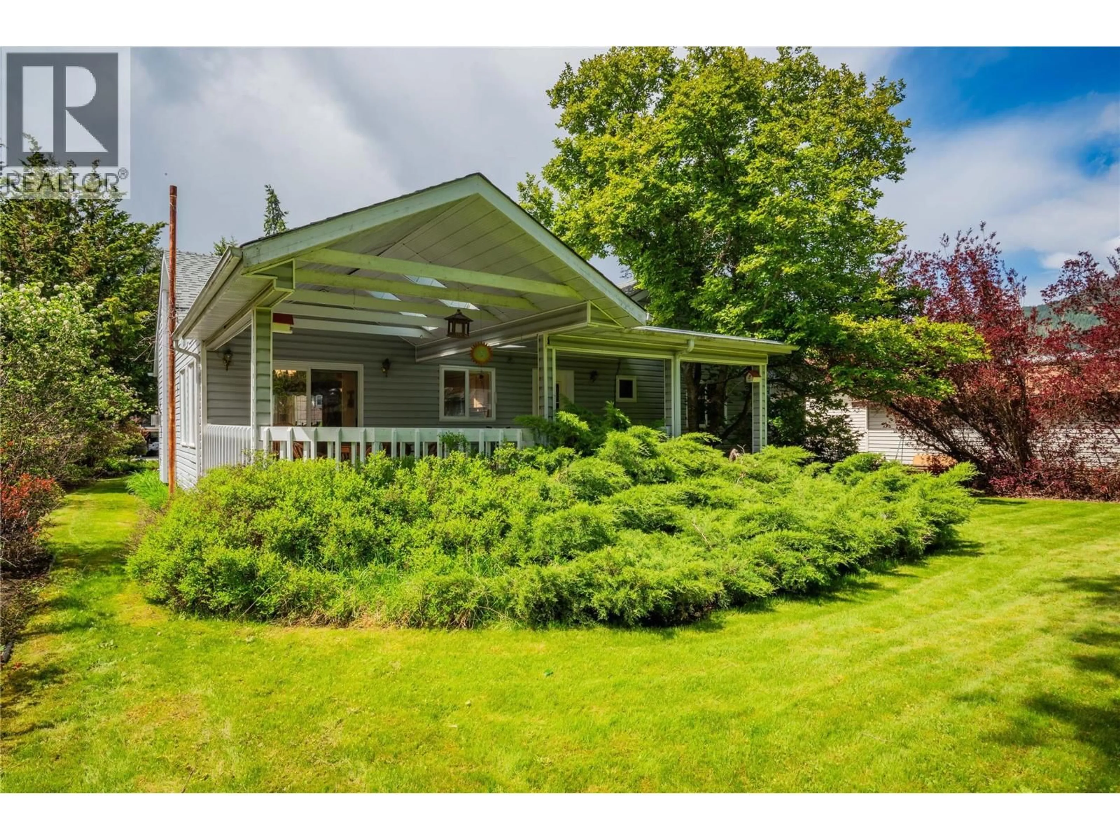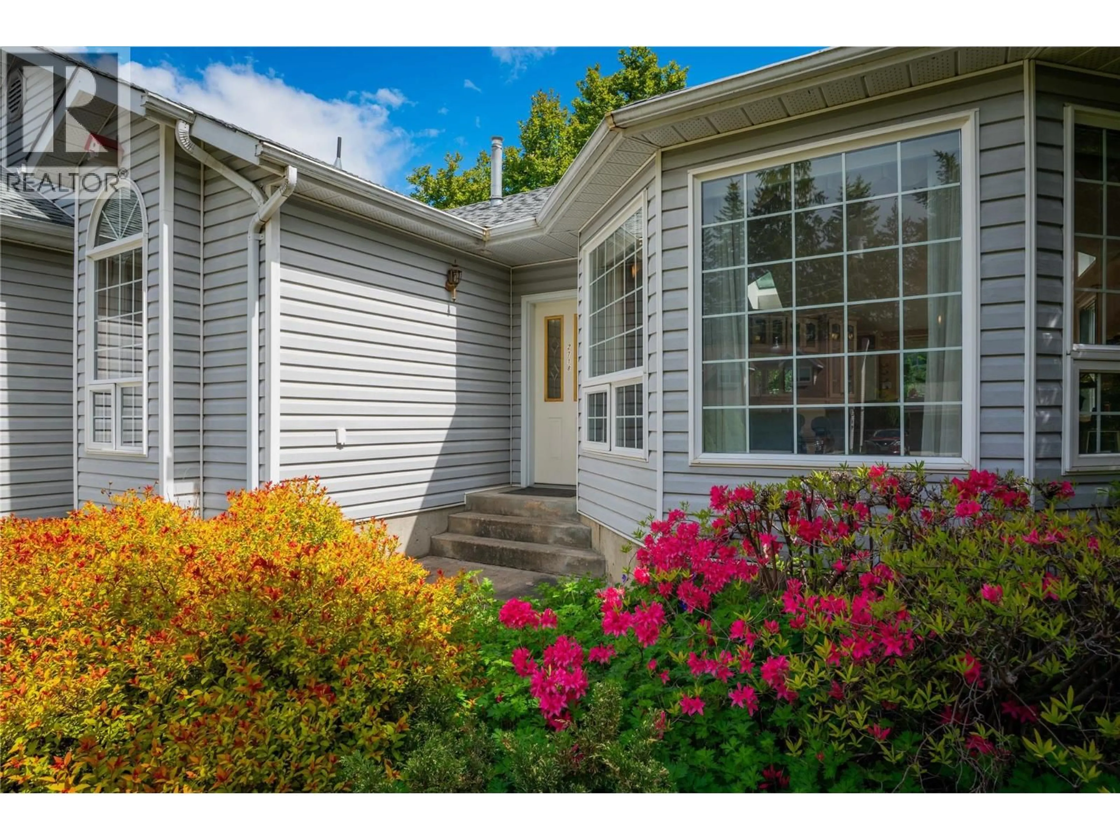2718 FIR DRIVE, South Slocan, British Columbia V0G2G1
Contact us about this property
Highlights
Estimated valueThis is the price Wahi expects this property to sell for.
The calculation is powered by our Instant Home Value Estimate, which uses current market and property price trends to estimate your home’s value with a 90% accuracy rate.Not available
Price/Sqft$417/sqft
Monthly cost
Open Calculator
Description
Welcome to the highly sought-after Voykin Subdivision! This one owner home offers 3-bedroom, 2.5-bathroom and a practical and comfortable layout, perfect for families or first-time buyers. The main floor includes a spacious living area, a bright kitchen, and a primary bedroom with its own ensuite. Two additional bedrooms and bathrooms provide room for kids or guests. An attached 2-car garage adds everyday convenience, while the backyard includes a storage shed and underground irrigation for easy upkeep. The unfinished basement offers excellent potential—finish it into a rec room, home office, or extra bedrooms to suit your needs. Ideally located between Nelson and Castlegar, you’ll be just minutes from schools, groceries, gas, and recreation. Available for quick possession, this home is ready for you to move in and make it your own. (id:39198)
Property Details
Interior
Features
Basement Floor
Other
49'7'' x 29'7''Other
8' x 8'3''Exterior
Parking
Garage spaces -
Garage type -
Total parking spaces 6
Property History
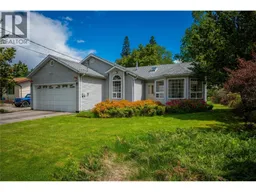 49
49
